1214 Thompson Drive
1.05 Acres
Clearwater, B.C.
E-MAIL:
[email protected]
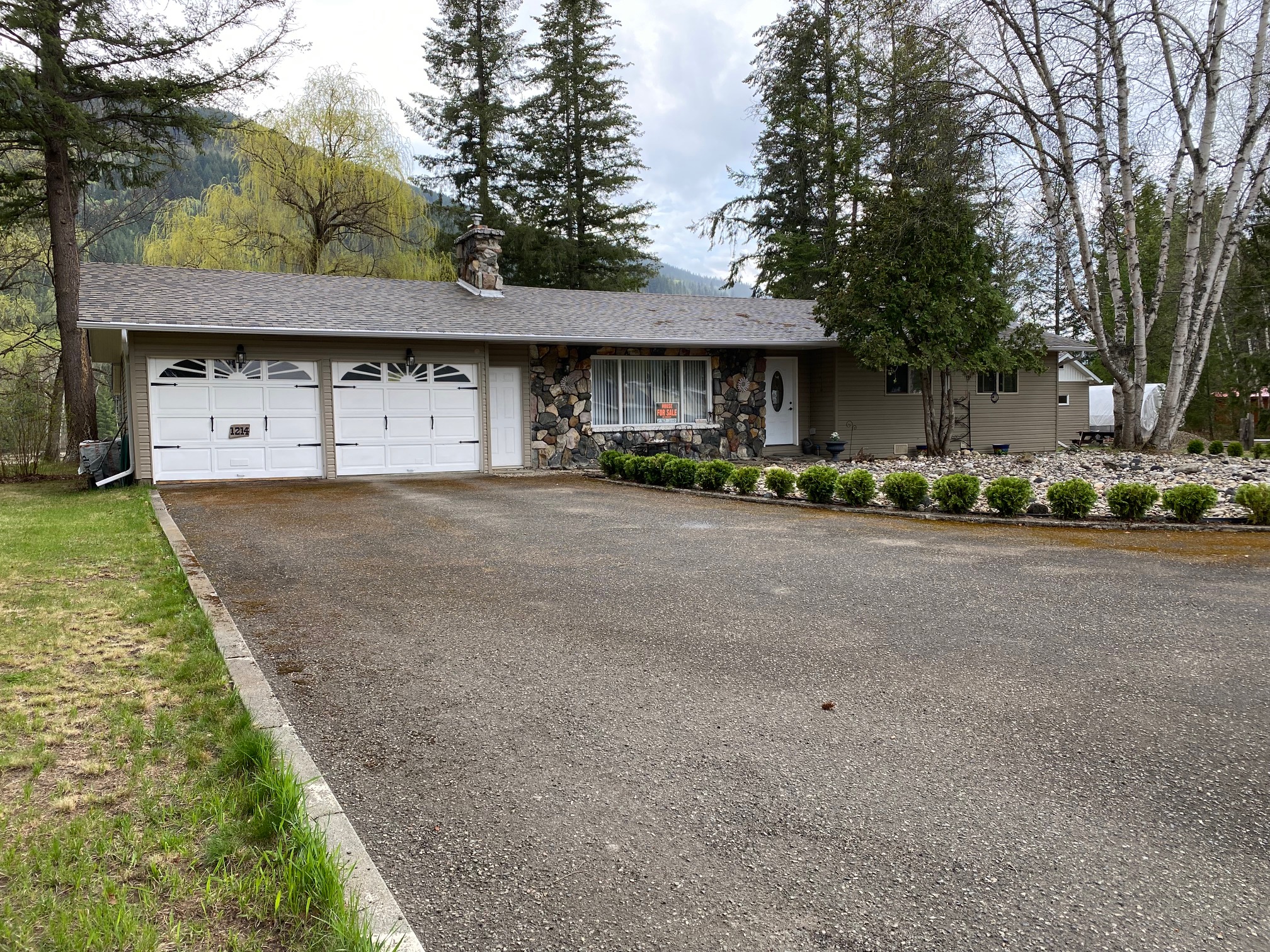
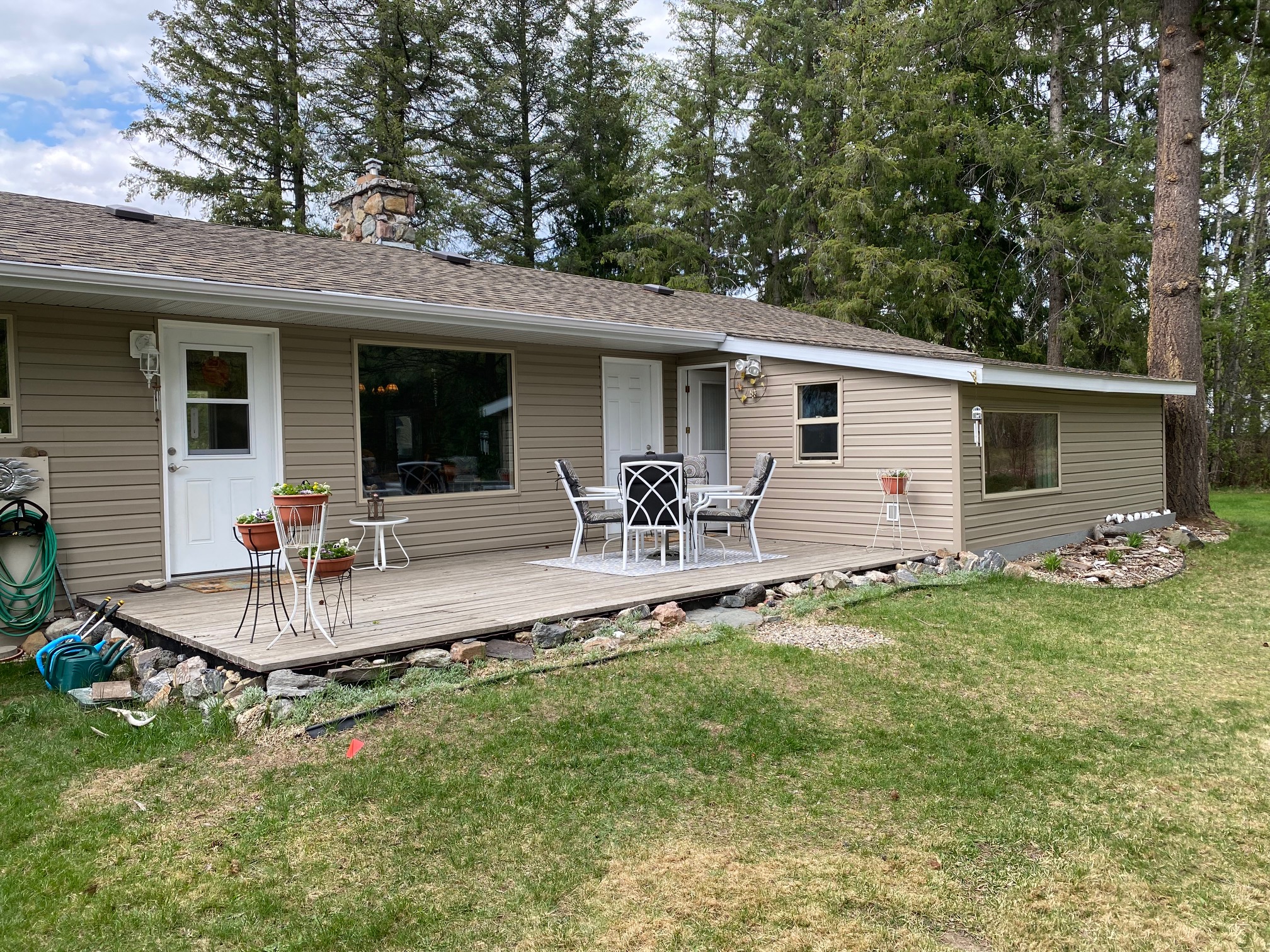
One full acre on the North Thompson River with a lovely inviting Rancher that
has panoramic views of the river and the valley. River Bank is noted as High
Bank. One level - 3 bedrooms - 2 baths - updated kitchen - dining area off to
the bright living room accented with a propane gas fireplace. Sunshine deck
facing the river complete with a sun room & detached studio for guests.
Meticulous inside has been completely renovated including drywall, insulation,
furnace, hot water tank, roof, fascia/soffits, siding, windows, kitchen,
appliances, fixtures, wiring, plumbing, flooring, paint bathrooms and more!!
Private yard is flat usable and easily to maintain with underground sprinklers.
Attached is the double car garage with workshop & storage space. Detached RV
Storage (33x14) & plenty of extra parking. Rare opportunity. Set up your
appointment to view ASAP
Call Kathy Campbell, RE/MAX Integrity Realty for full details @ 250-672-1070 or
250-851-1029
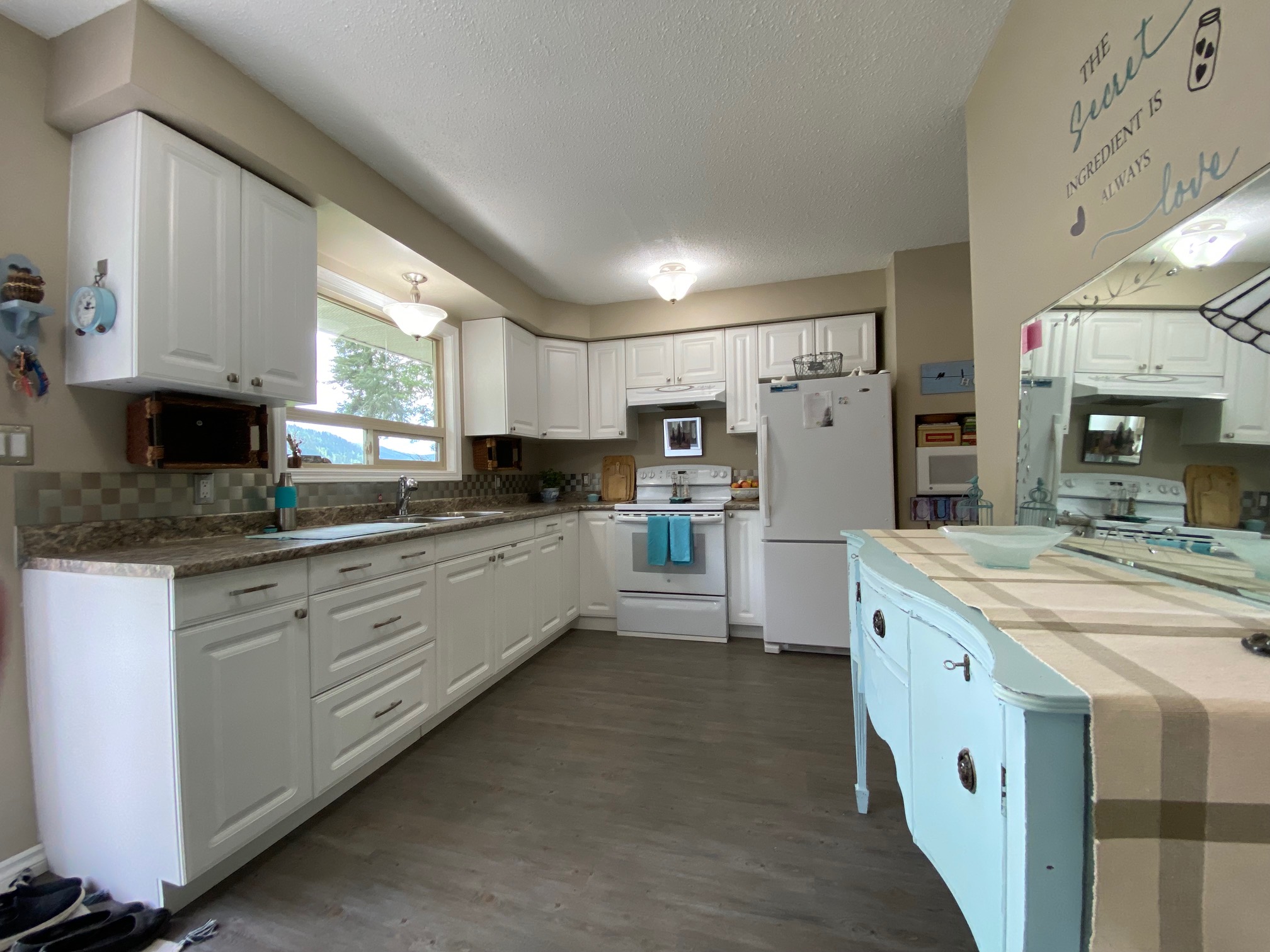
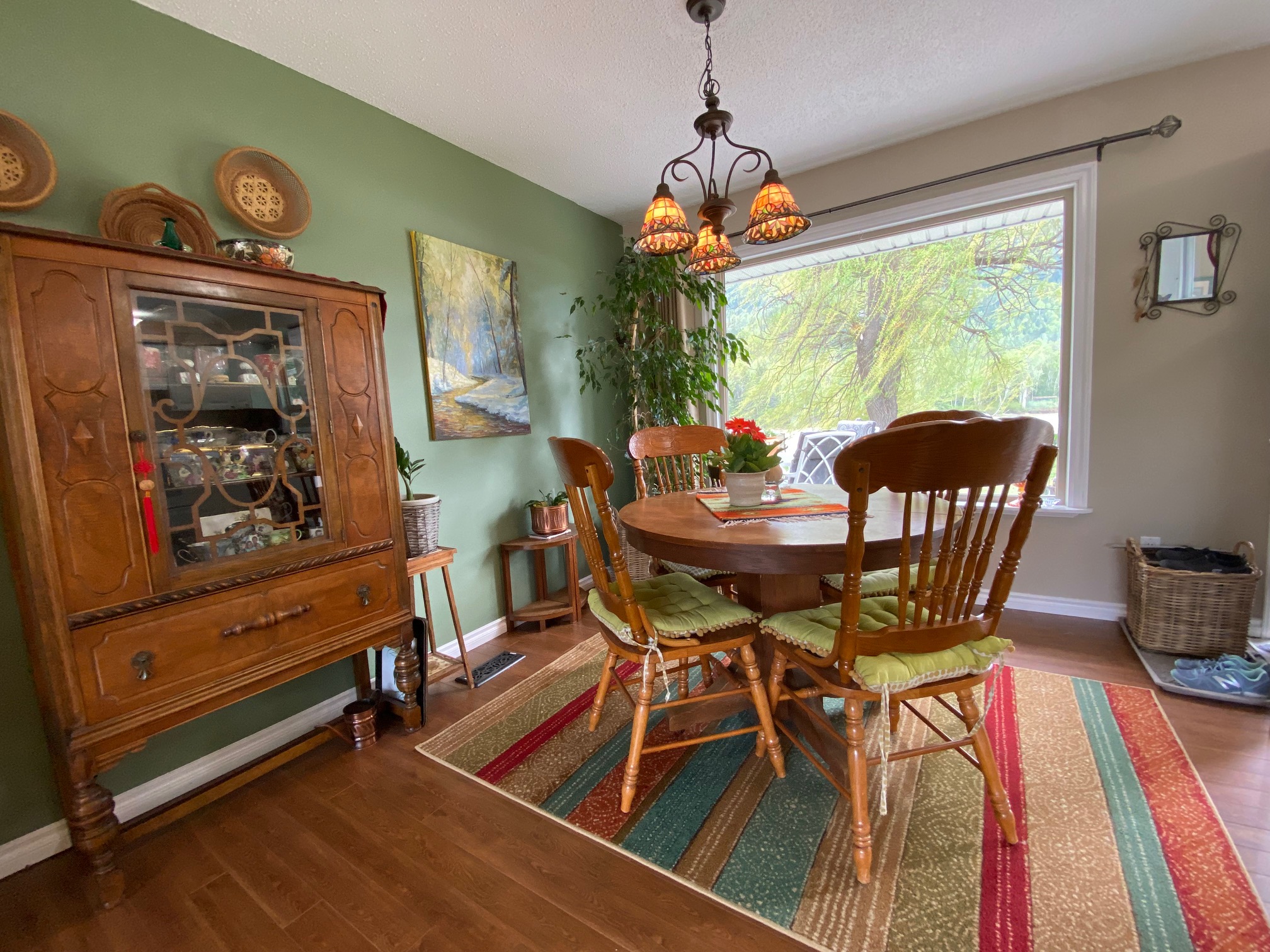
Kitchen & Dining Room
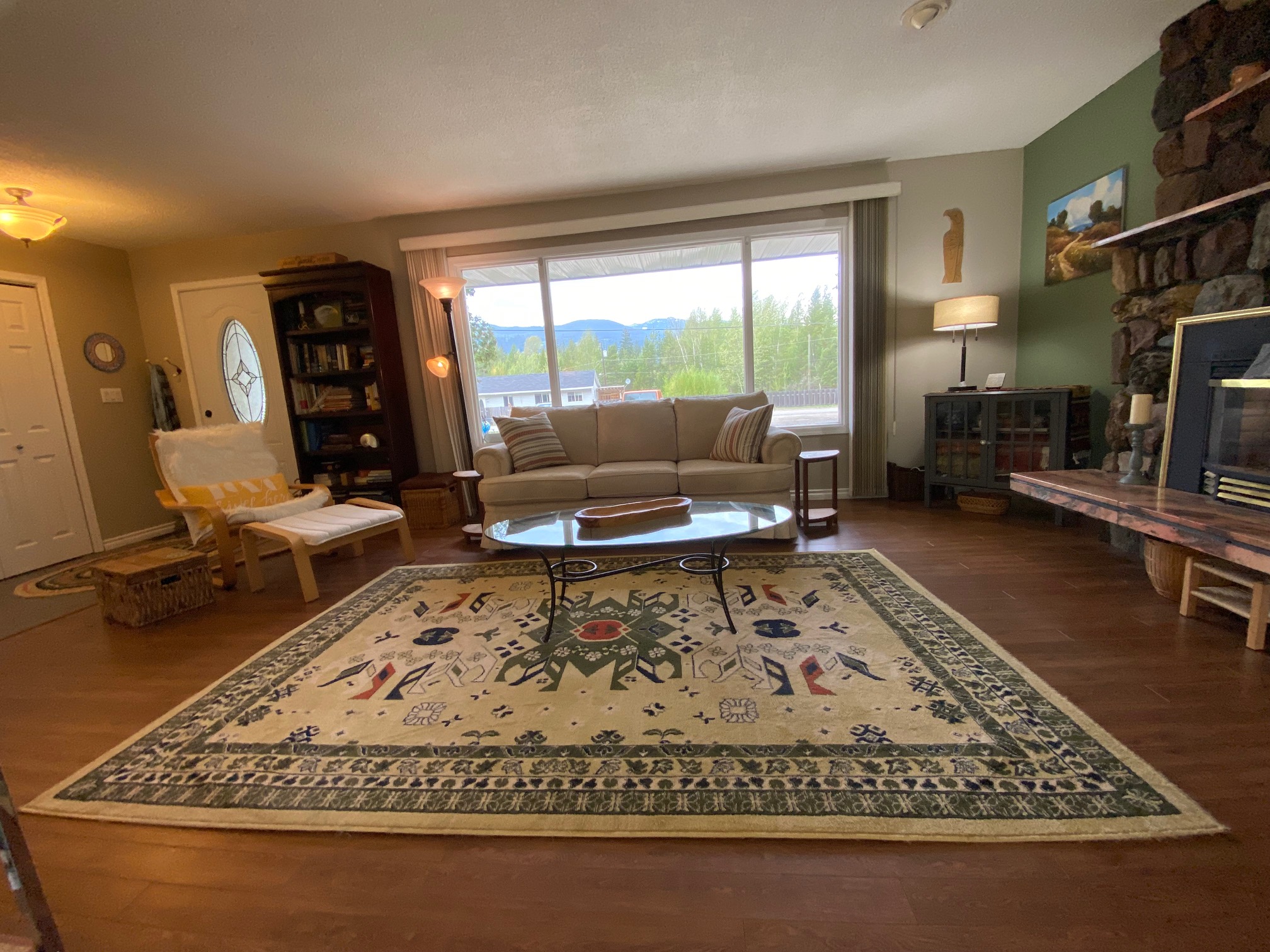
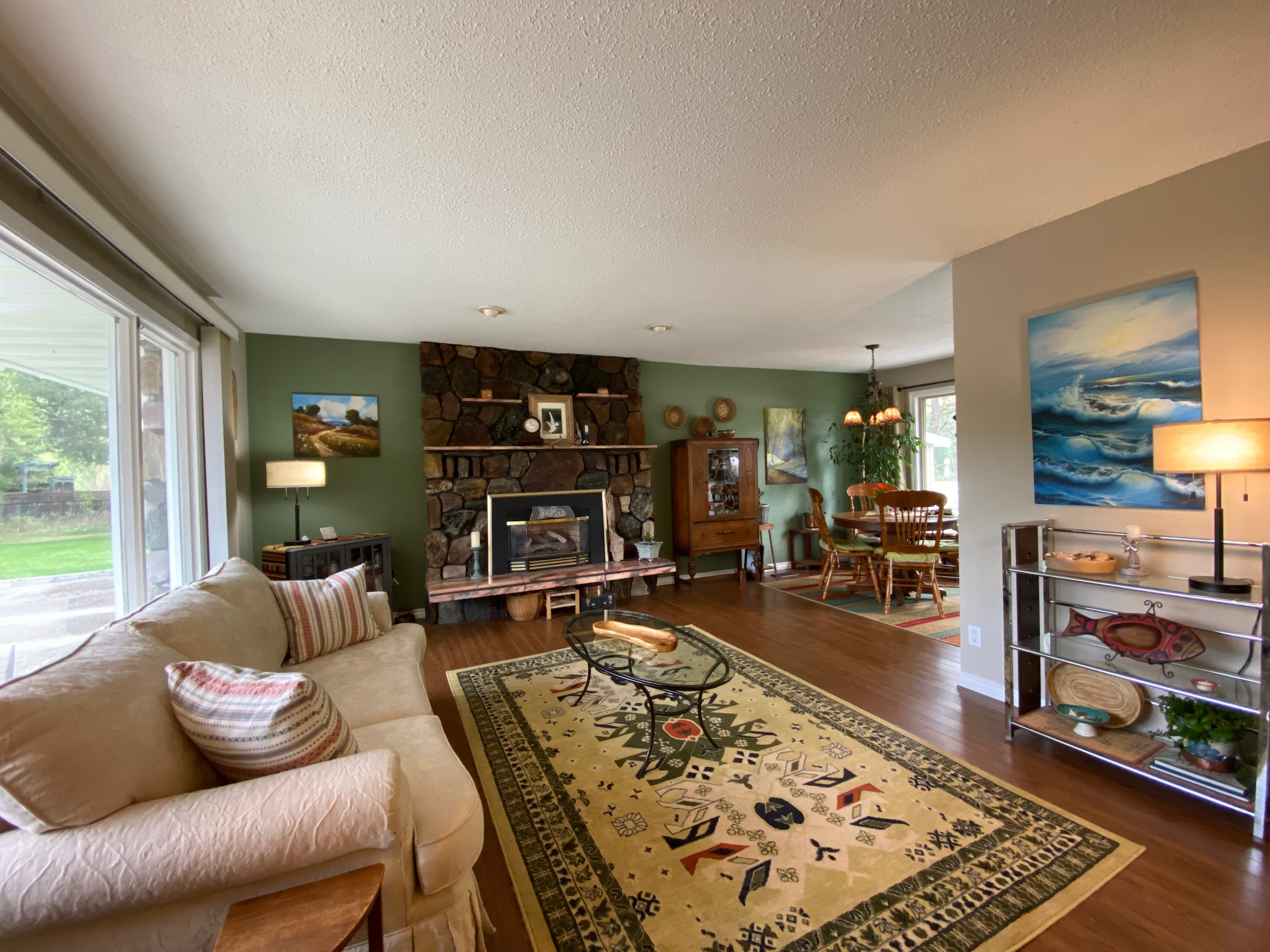
Living Room
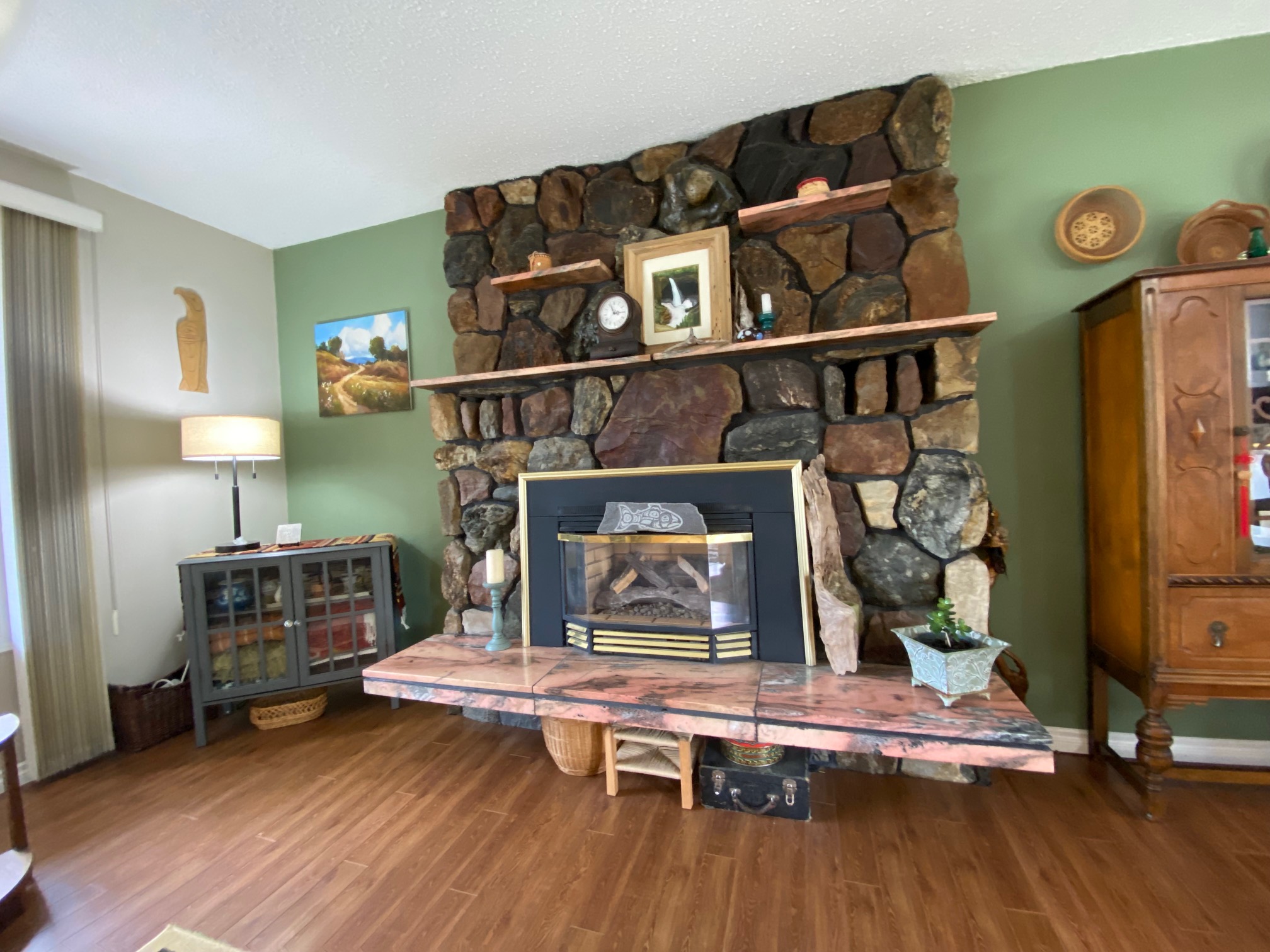
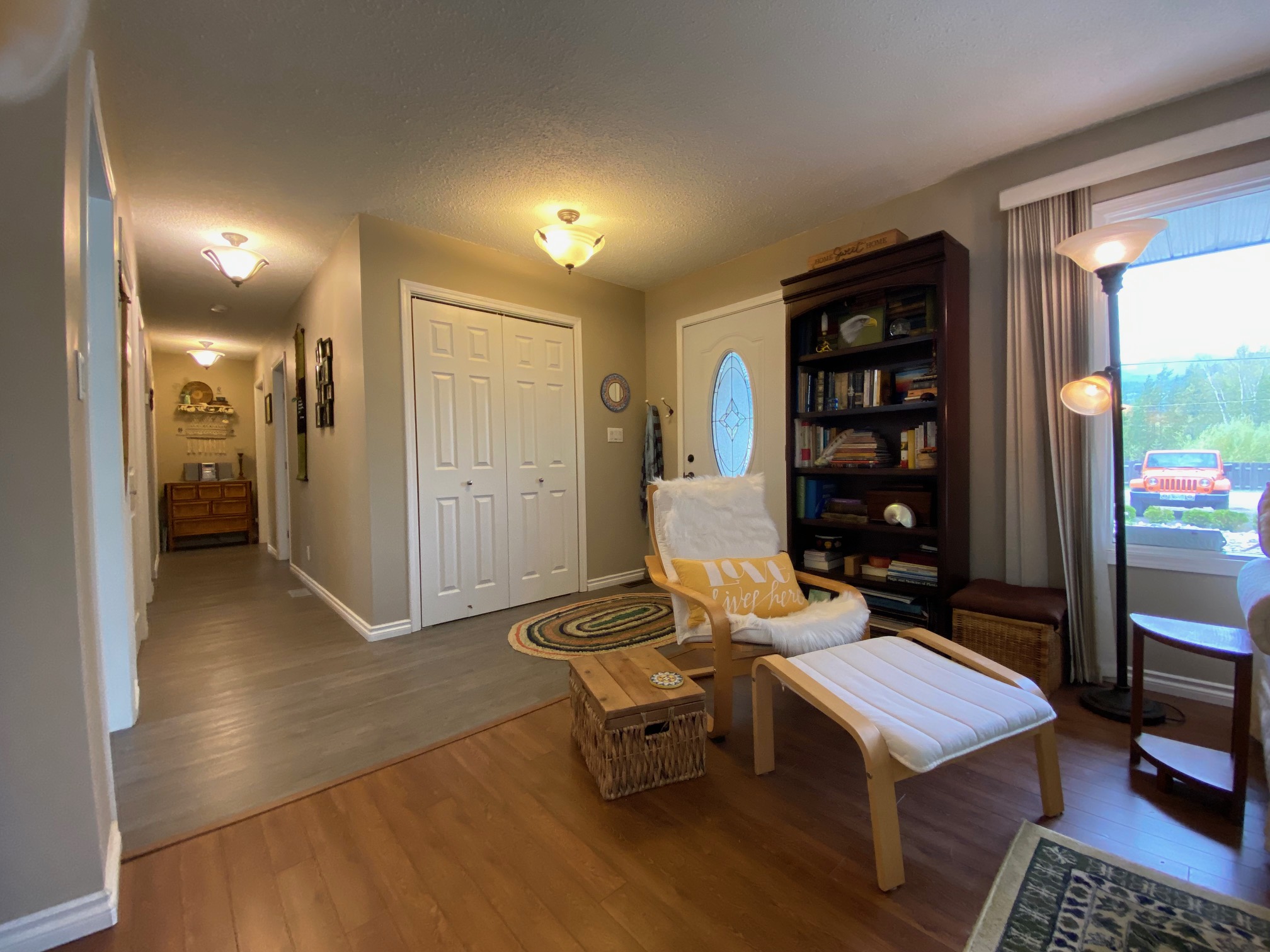
Propane Rock Fireplace - Large Entrance
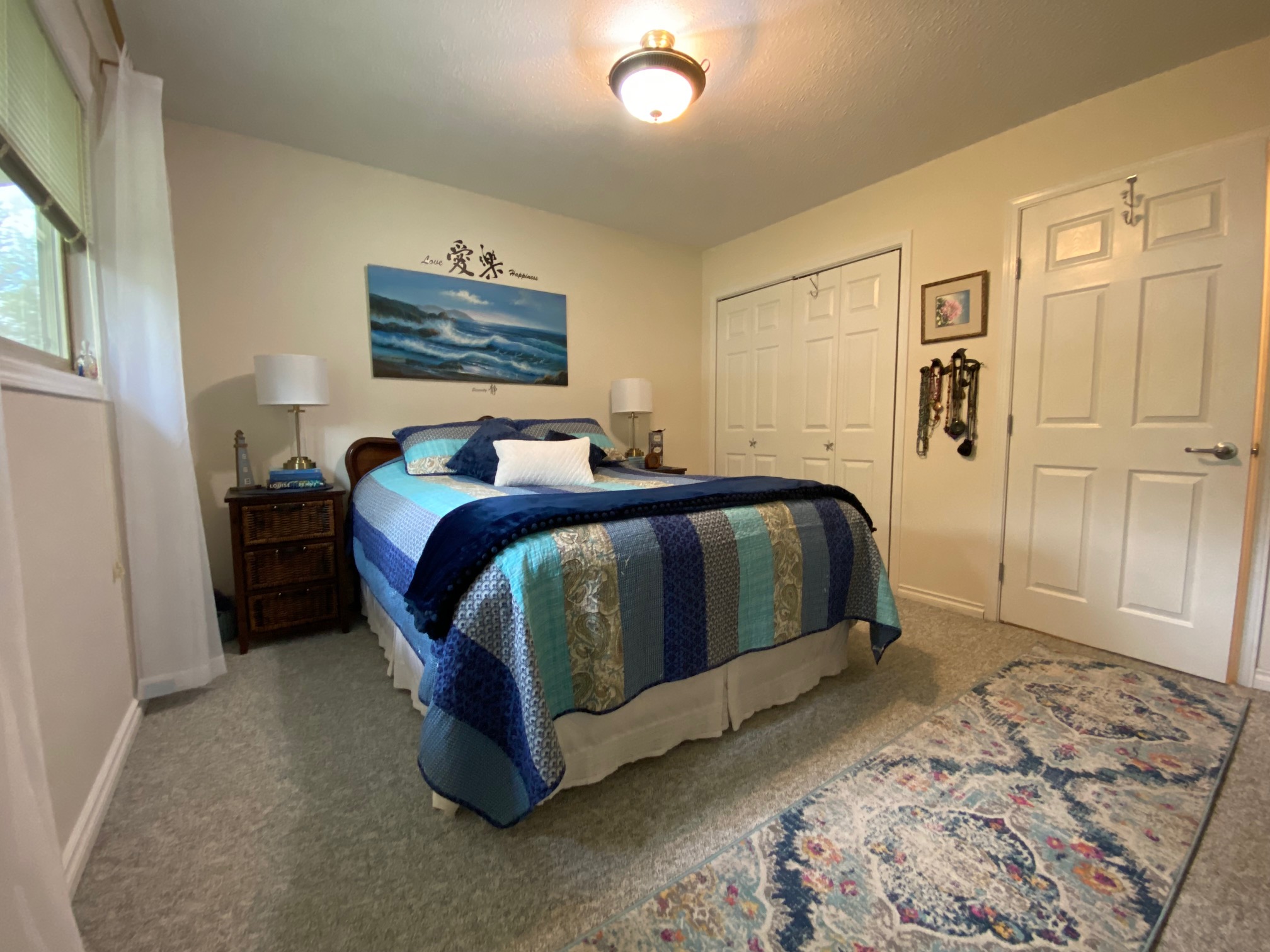
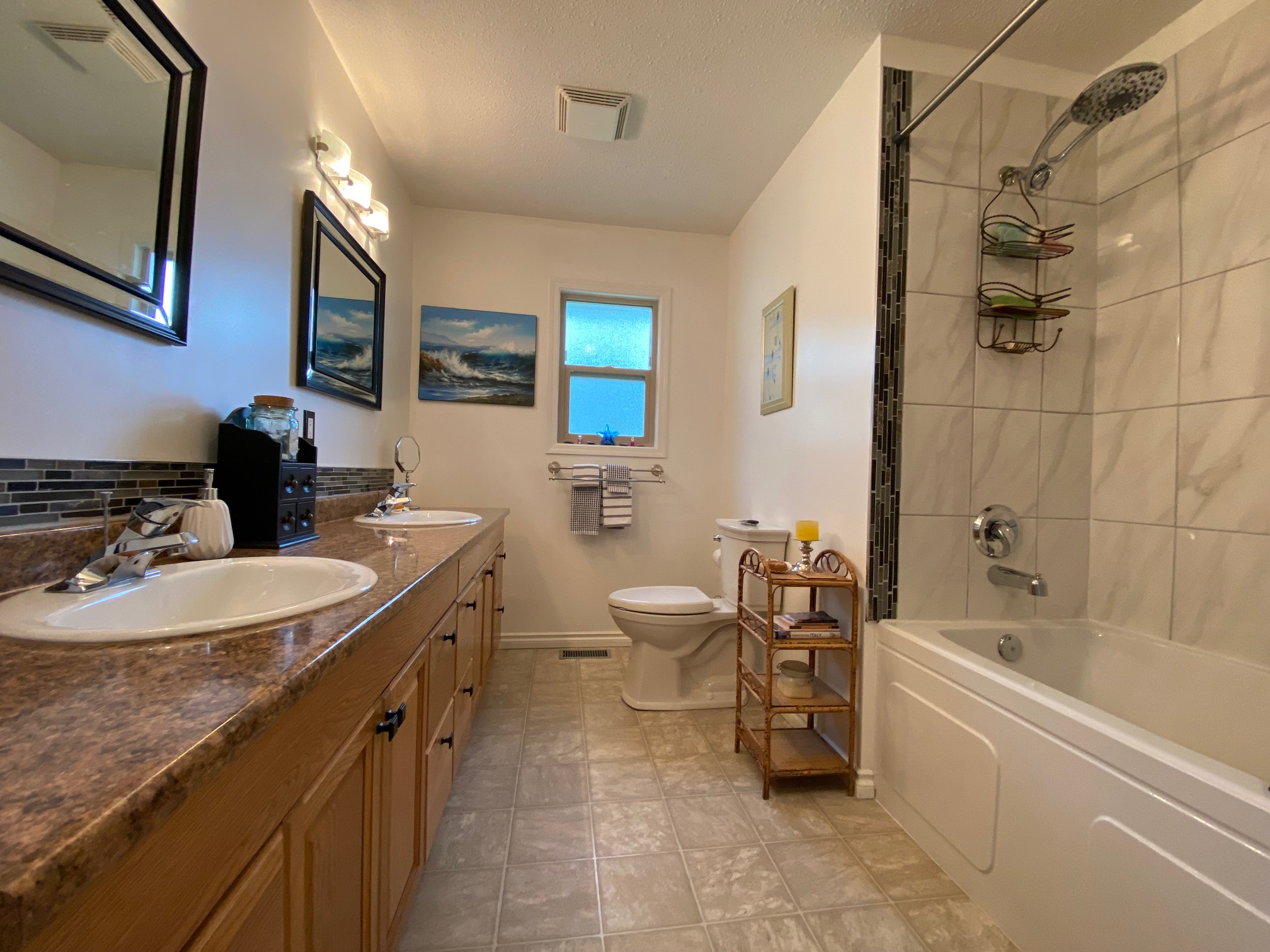
Master Bedroom & Main Bath
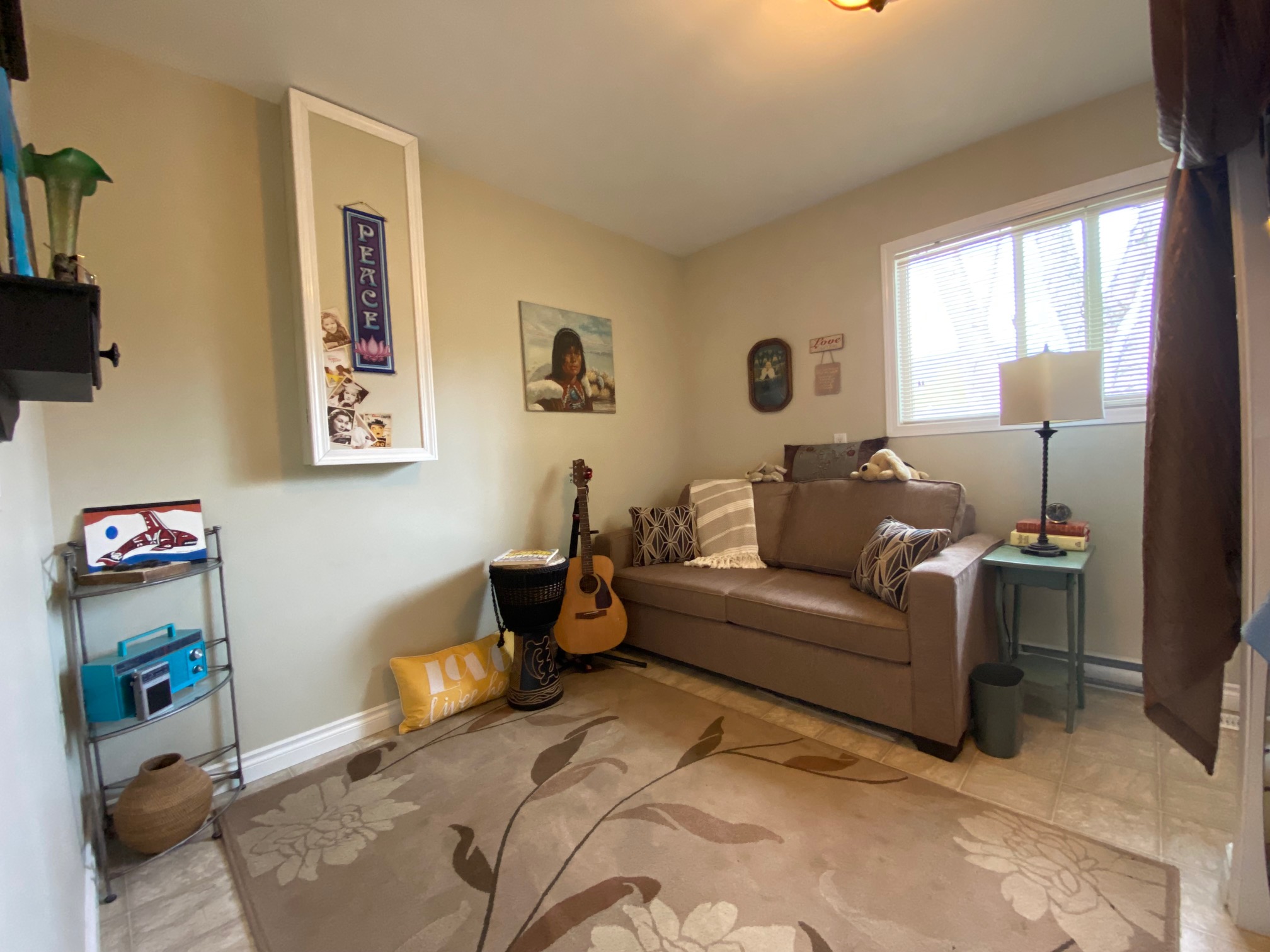
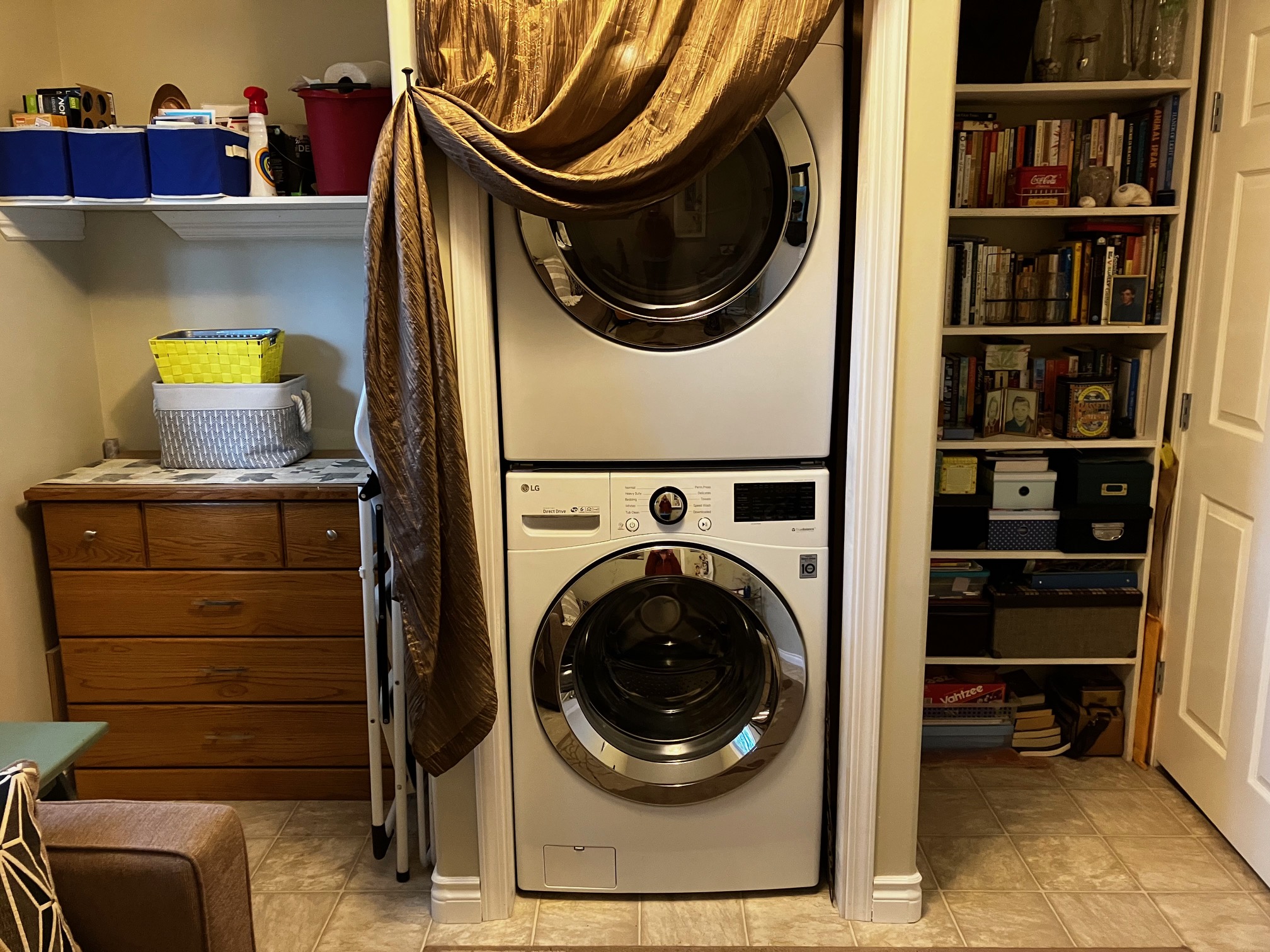
Multi Purpose Room (Bedroom or Laundry or Both)
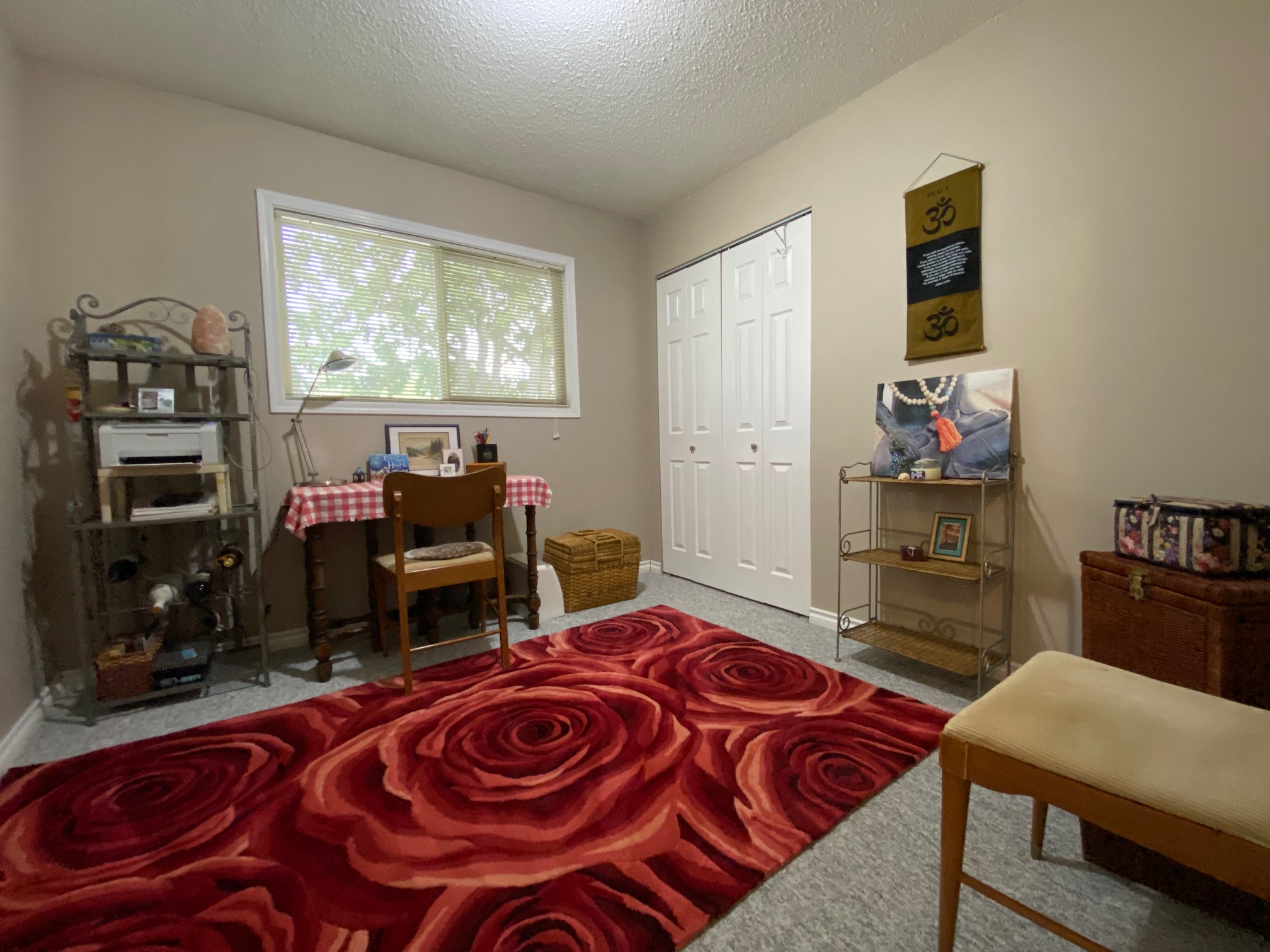
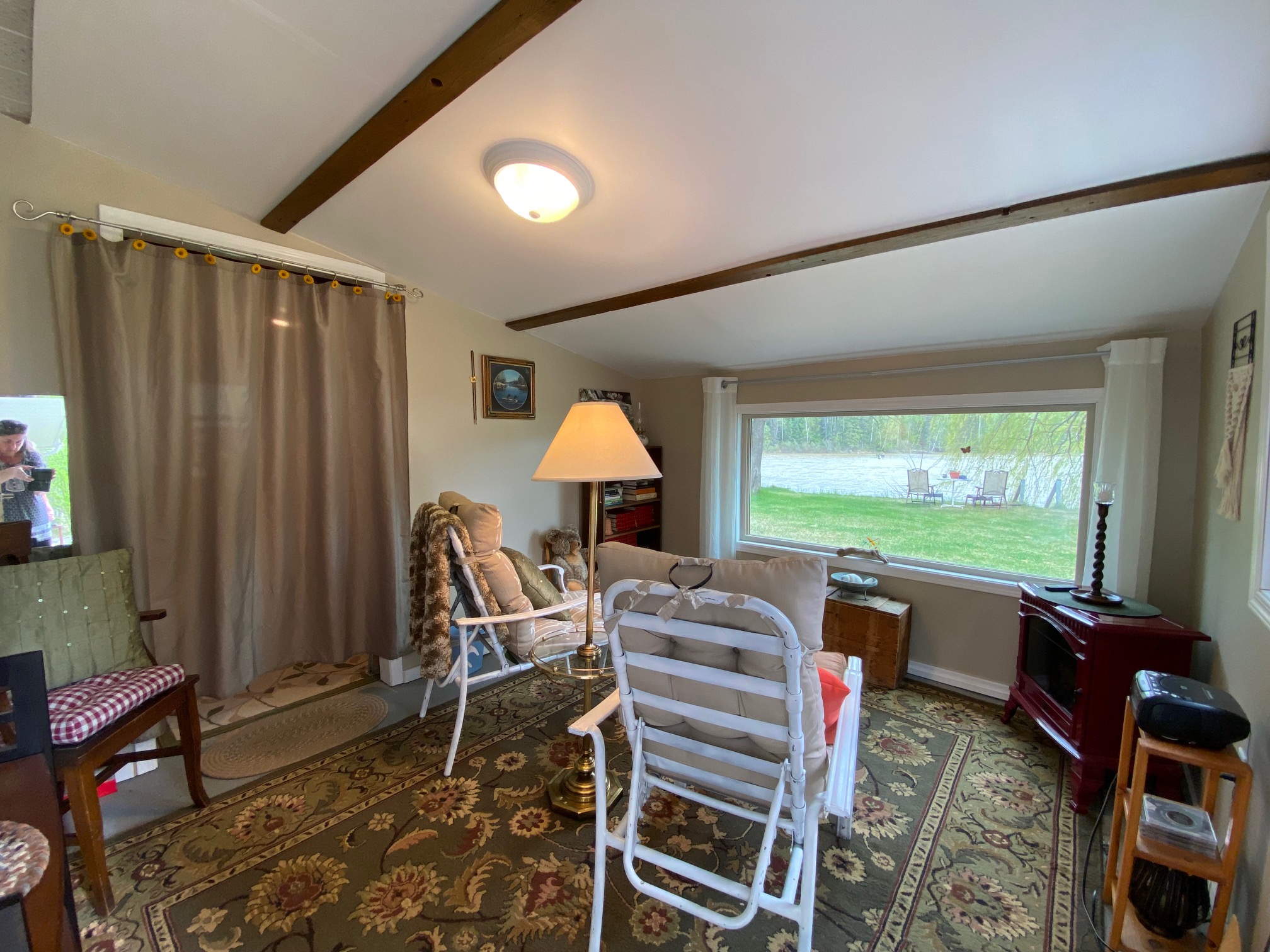
2nd Bedroom and Sun Room facing the River
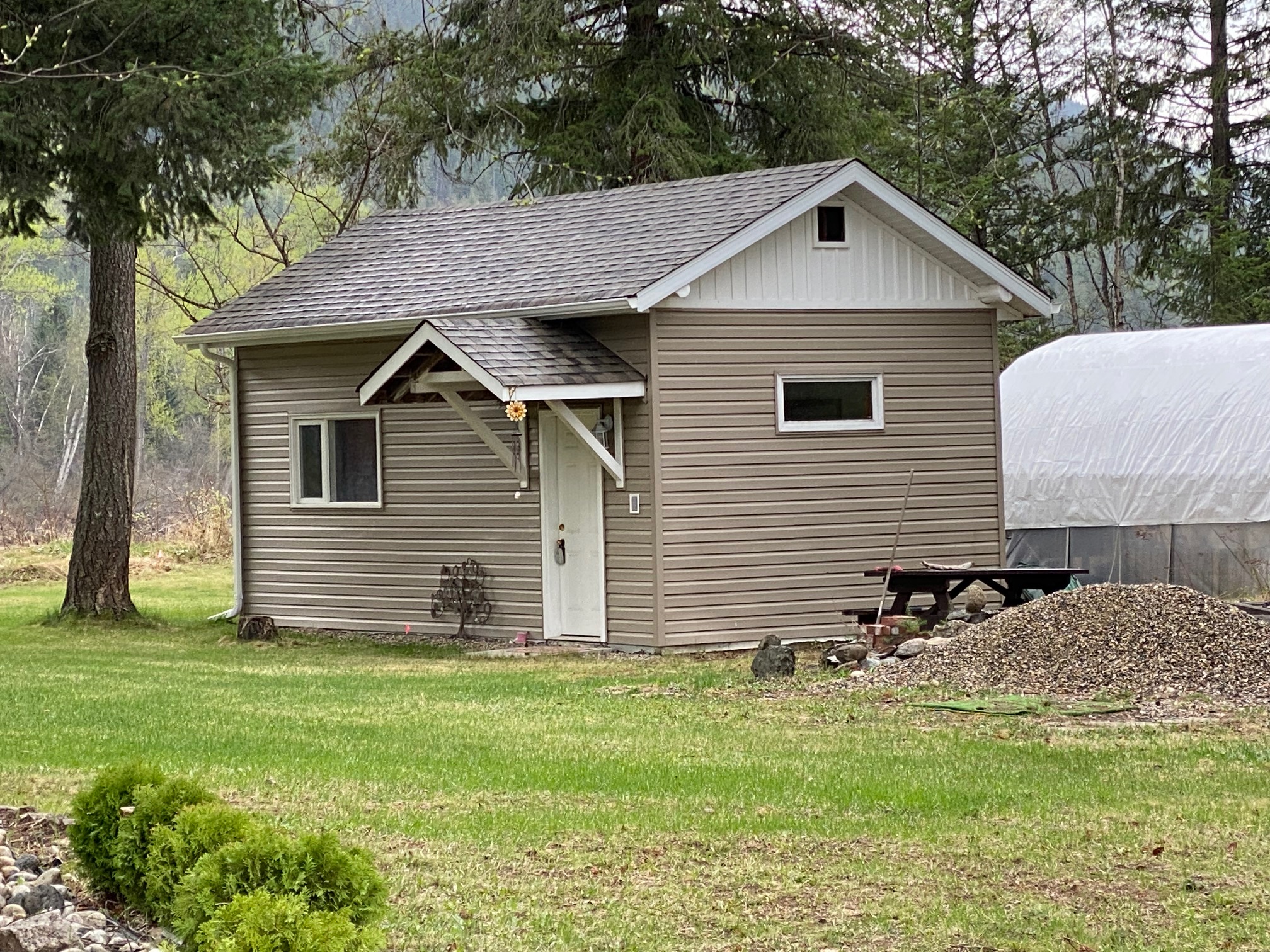
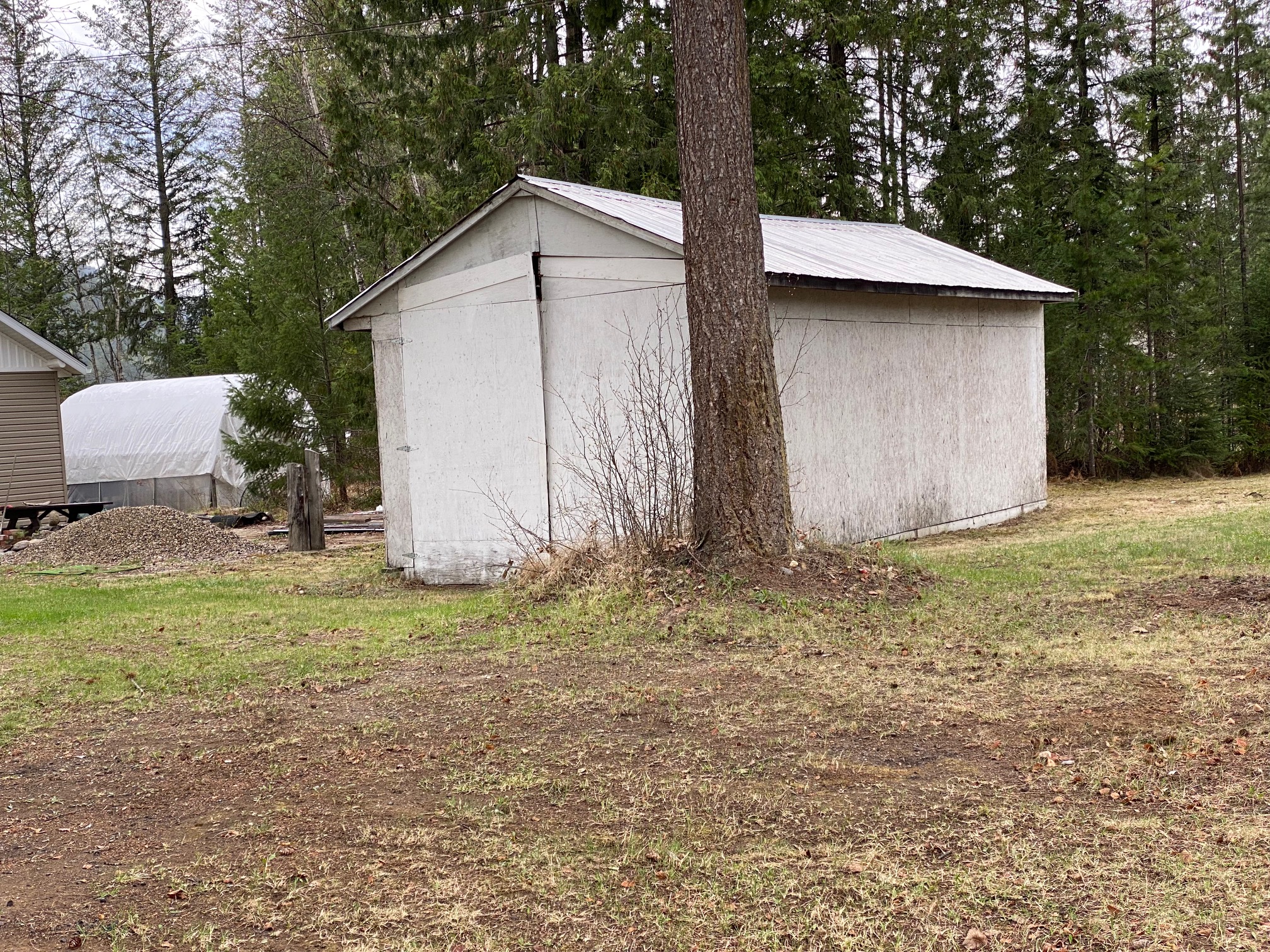
Studio & Shop/Garage
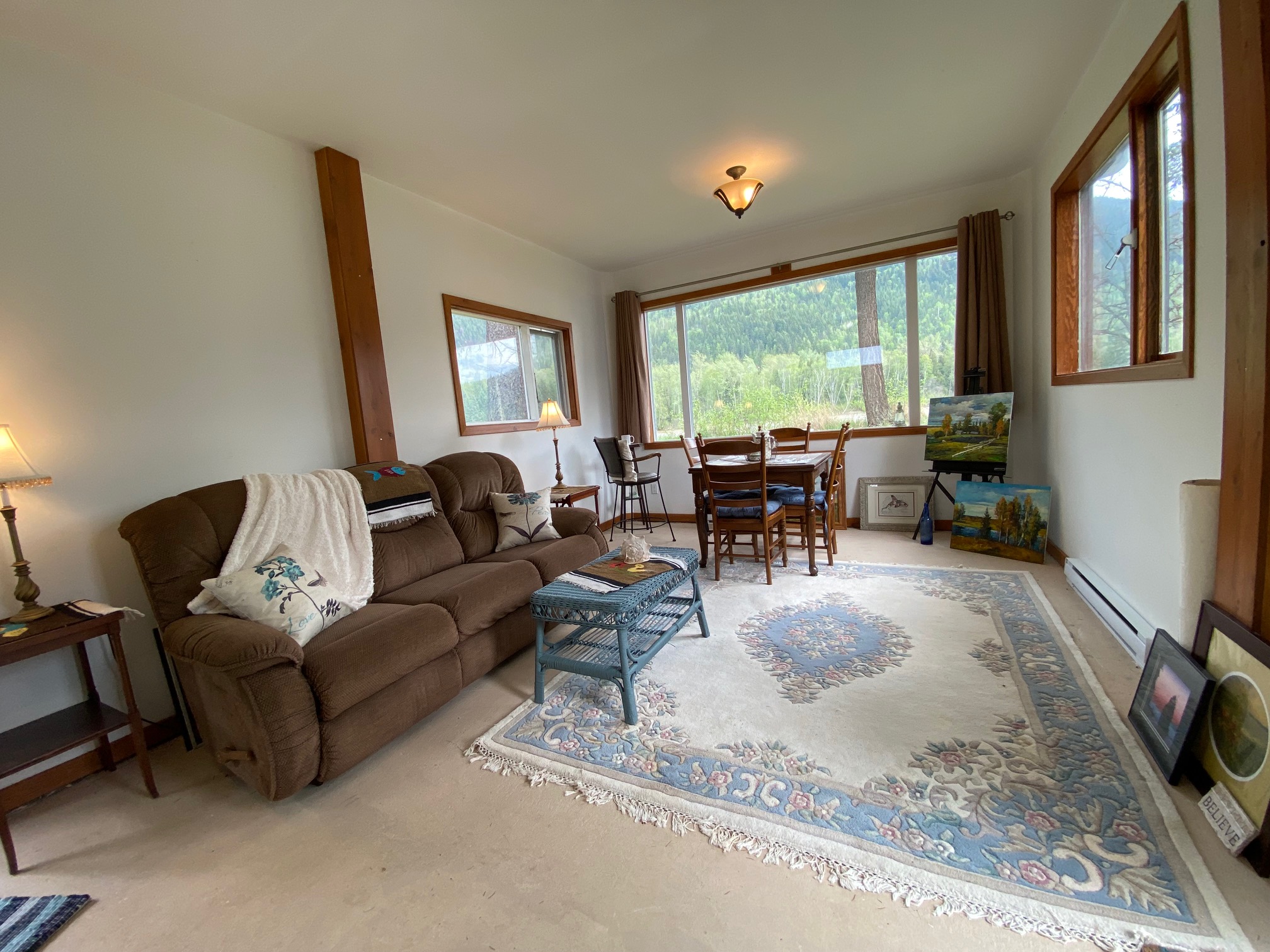
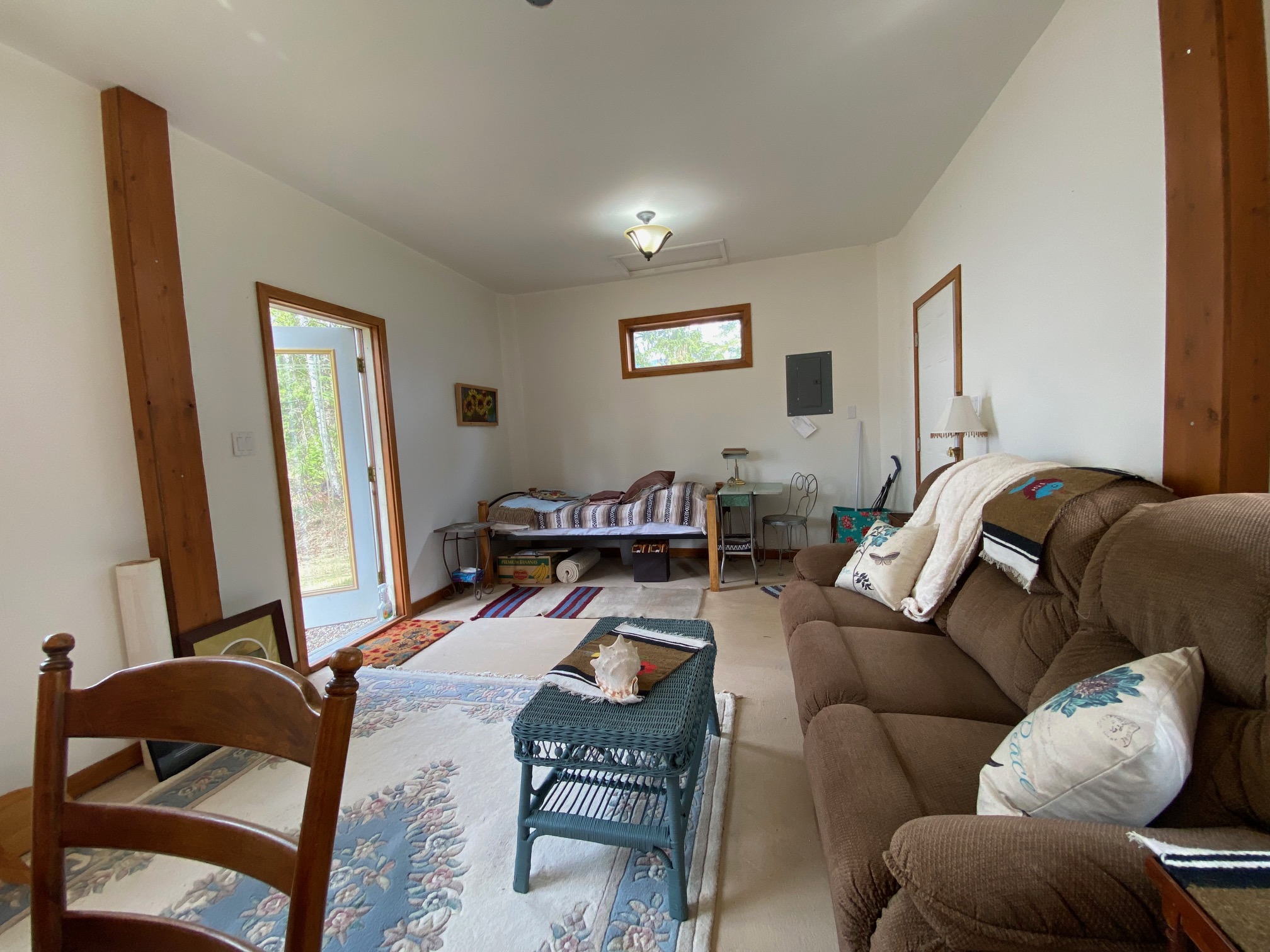
Inside the 20'9" x 11'8" Studio
| Rancher Built: 1970 Property Size: 1.05 Acres Gross Taxes: $2,432 (2022) Zoning: R-1 Community Water System Baths: 4 piece; 2 Pce Ensuite Roof: Asphalt Shingles Ext Fin: Stone & Vinyl Studio 20'9" x 11'8" Shop 33'4" x 14' |
Square
Footage: 1,300 sf Main Floor Kitchen: 15' x 11' Dining Room: 10' x 9' Living Room: 18' x 13' Master Bedroom: 13' x 11' 2nd Bedroom: 10' x 9' 3rd Bedroom: 10' x 9' Entry: 10' x 4' Sun Room: 11'2" x 9'9" Storage: 11'2" x 7'2" |
|
ALL MEASUREMENTS ARE APPROXIMATE |
MLS® # 172649
$649,000
May 6, 2023
“The trademarks REALTOR®,
REALTORS®
and the REALTOR®
logo are controlled by The Canadian Real
Estate Association (CREA) and identify real estate professionals who are members
of CREA. Used under license”
“The trademarks MLS®, Multiple
Listing Service® and the
associated logos are owned by The Canadian Real Estate Association (CREA) and
identify the quality of services provided by real estate professionals who are
members of CREA. Used under license”
RE/MAX®
Integrity Realty