1249 Thompson Drive
Clearwater, B.C.
E-MAIL:
[email protected]
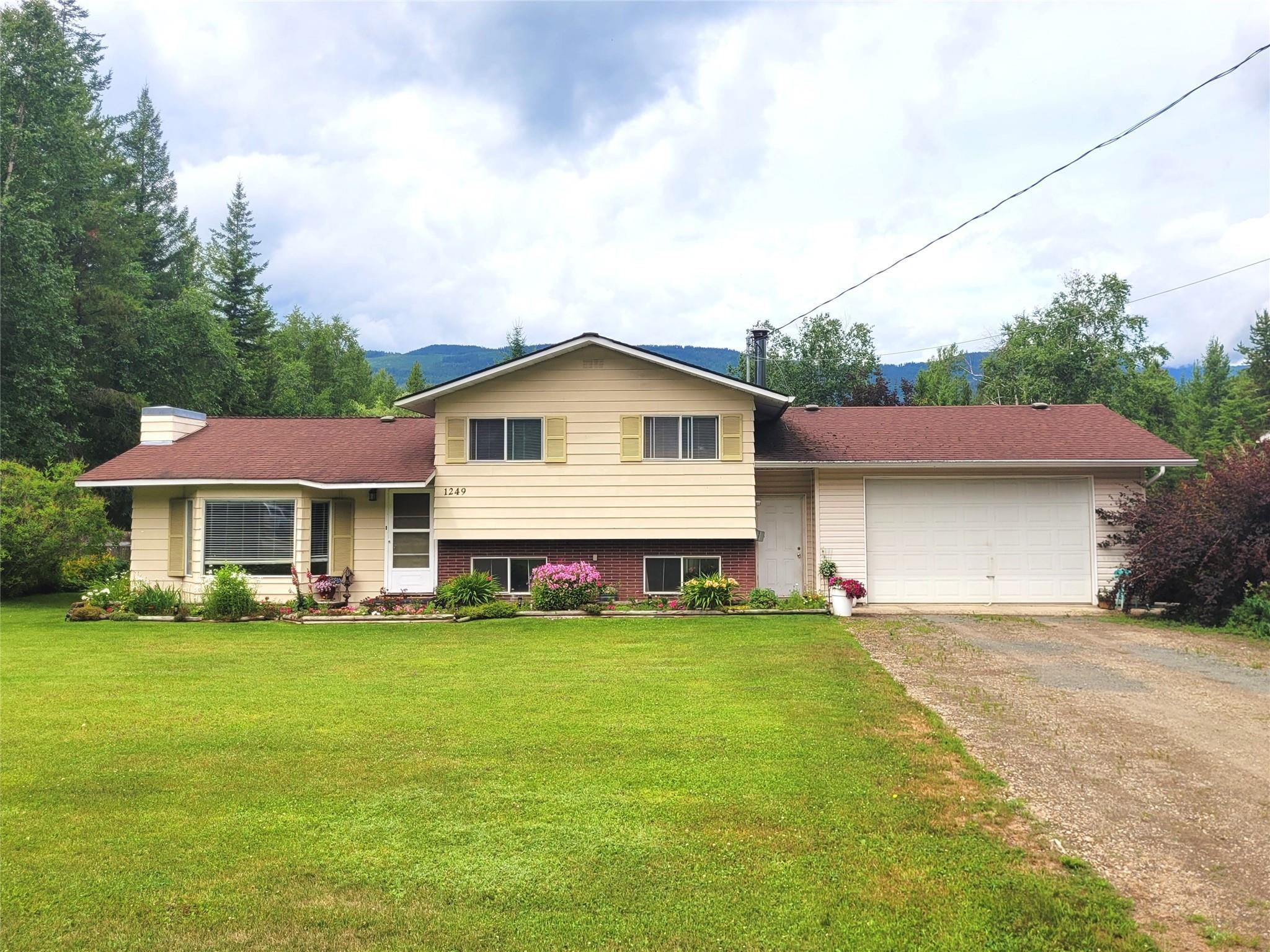
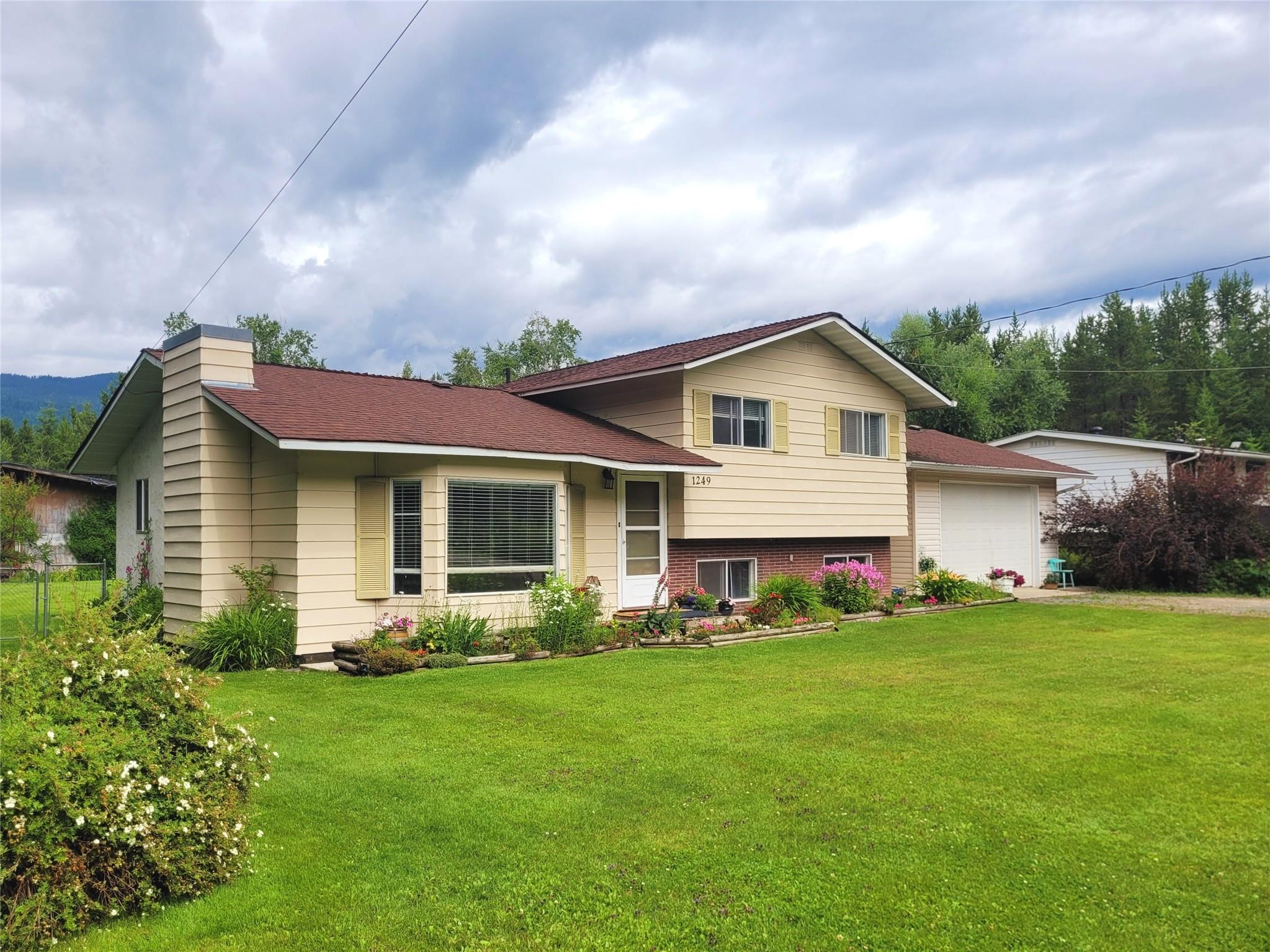
A very charming and well maintained 3 bed 3 bath split level home on a spacious
green lot across from the North Thompson River in Blackpool. Updated appliances,
lots of natural light with a bright 3 bay window in the living room, and walkout
access to a covered & fully screened porch overlooking the private back lawn &
garden. The upper level has a large master bedroom with 2-piece ensuite, plus 2
more bedrooms and a full bath. Downstairs there is a WETT certified wood stove
in the rec room, another 3-piece bathroom, a large laundry/utility room and an
office or potential 4th bedroom. Tastefully landscaped yard with open green
space, fenced veggie garden area, fruit trees and a big storage shed & shop. A
great starter home in a lovely, quiet neighbourhood! Please contact listing
agent for more information and to schedule your own private viewing!
Call Gabrielle Kind, RE/MAX Integrity Realty for full details @
250-672-1070 or 250-674-7748
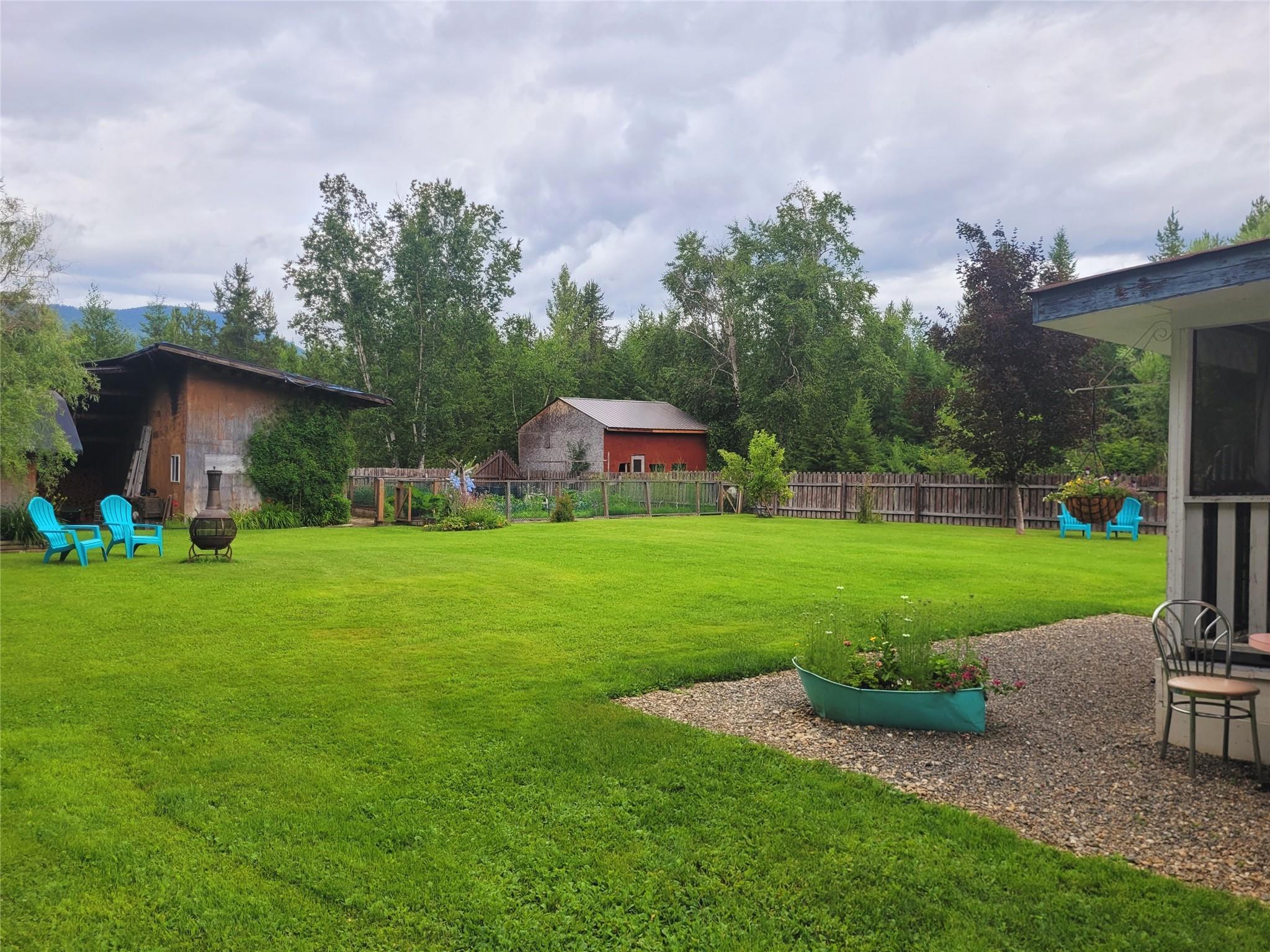
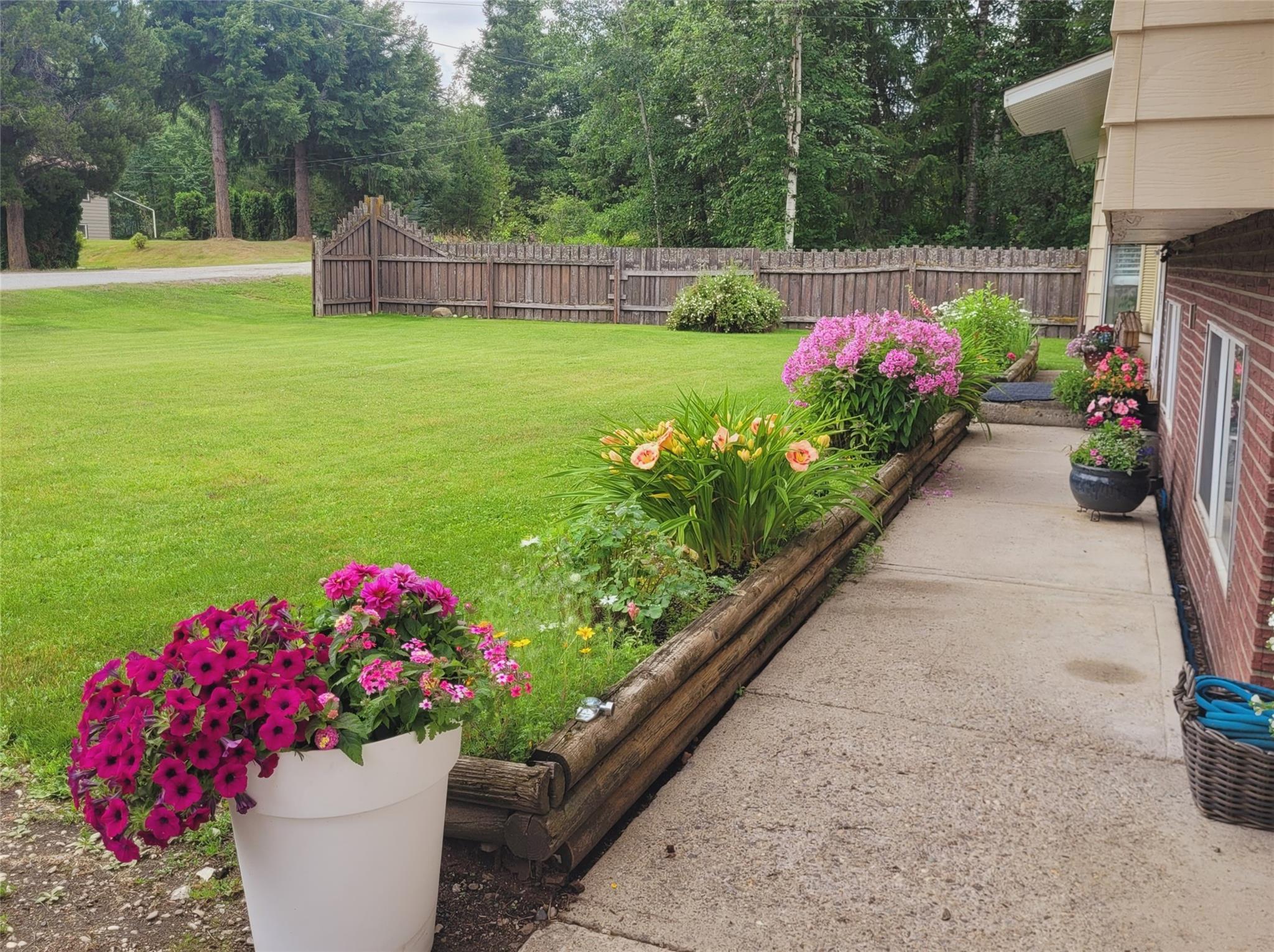
Back Yard and Front Yard
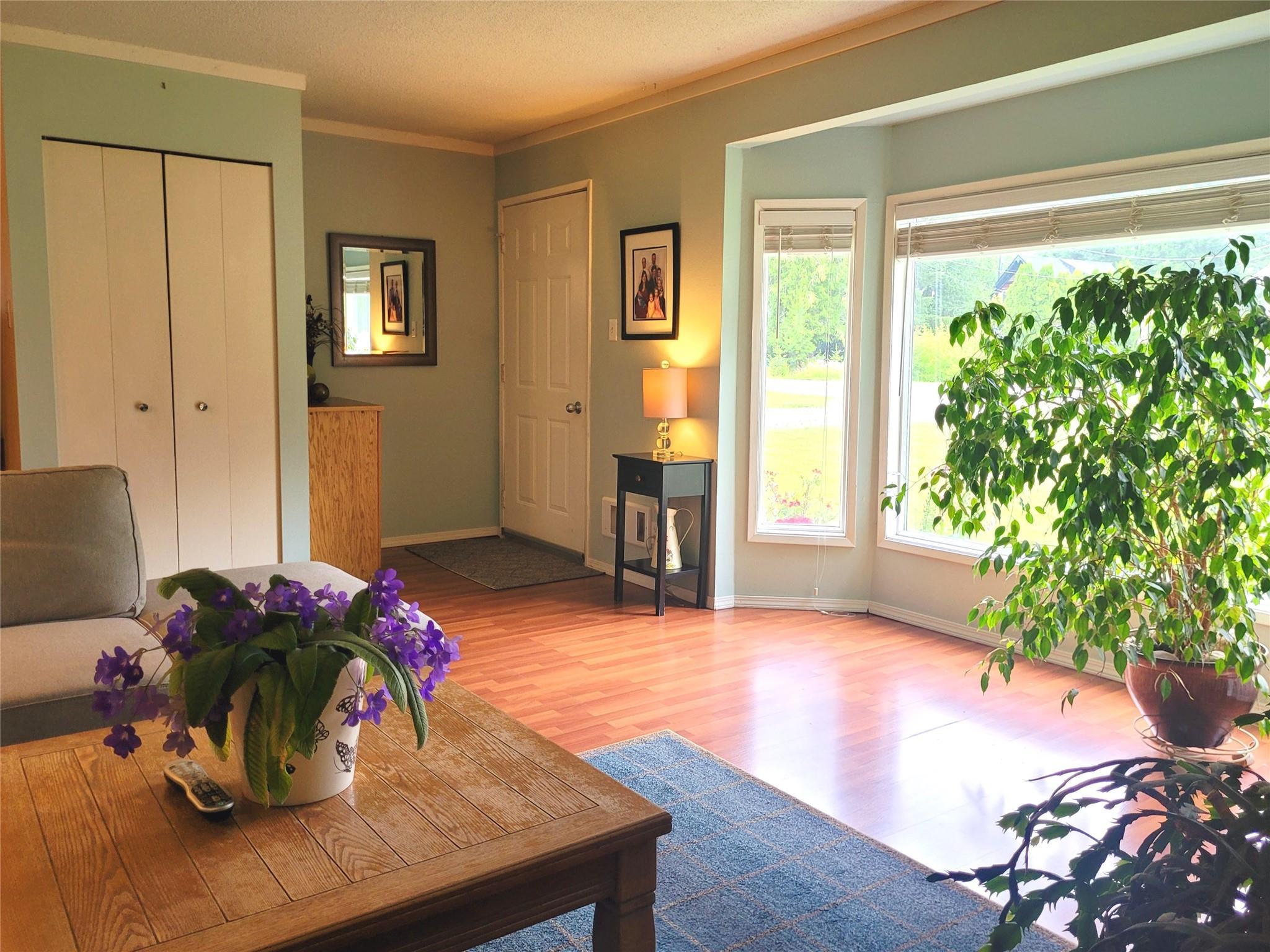
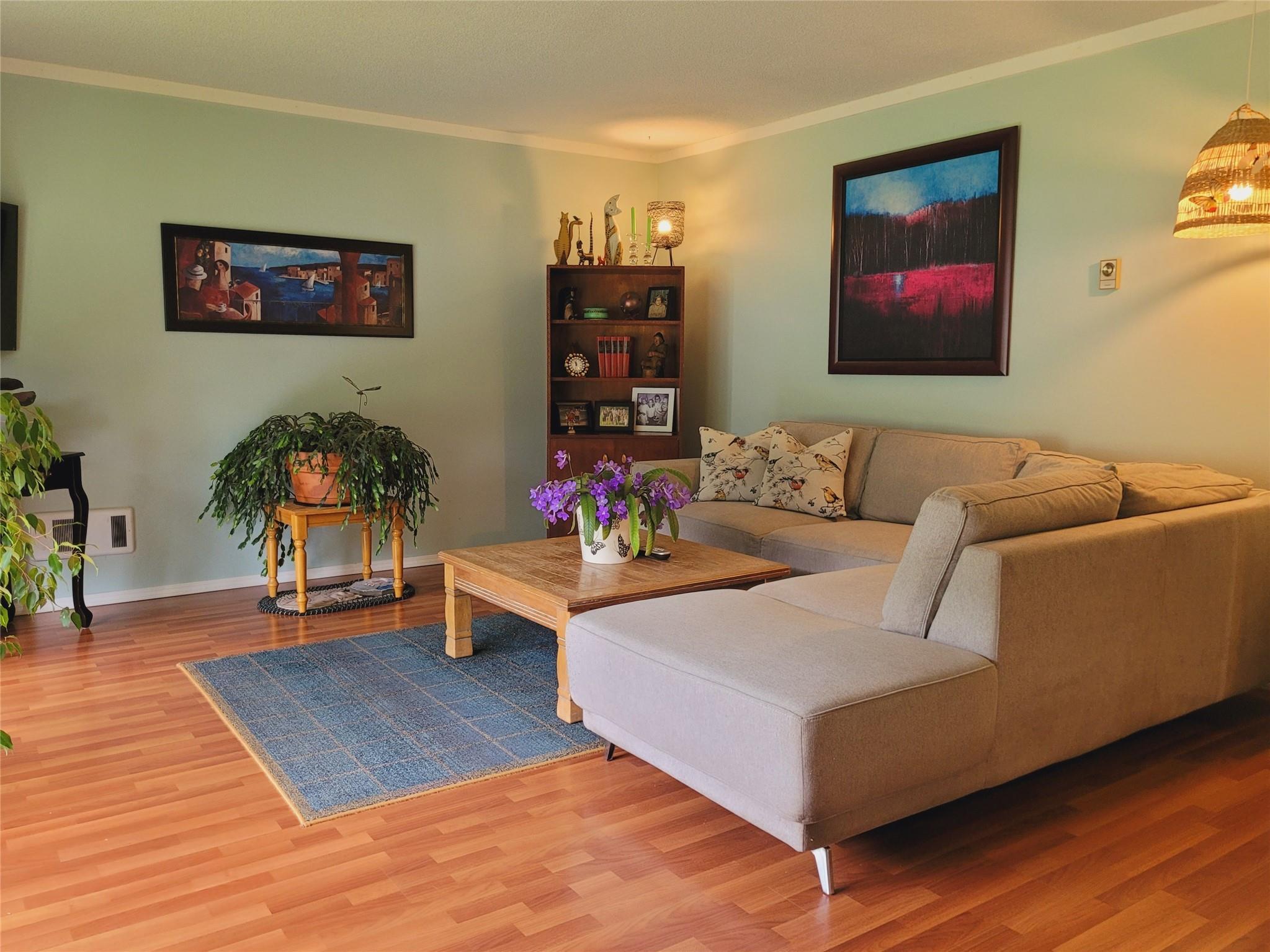
Front Entrance and Living Room
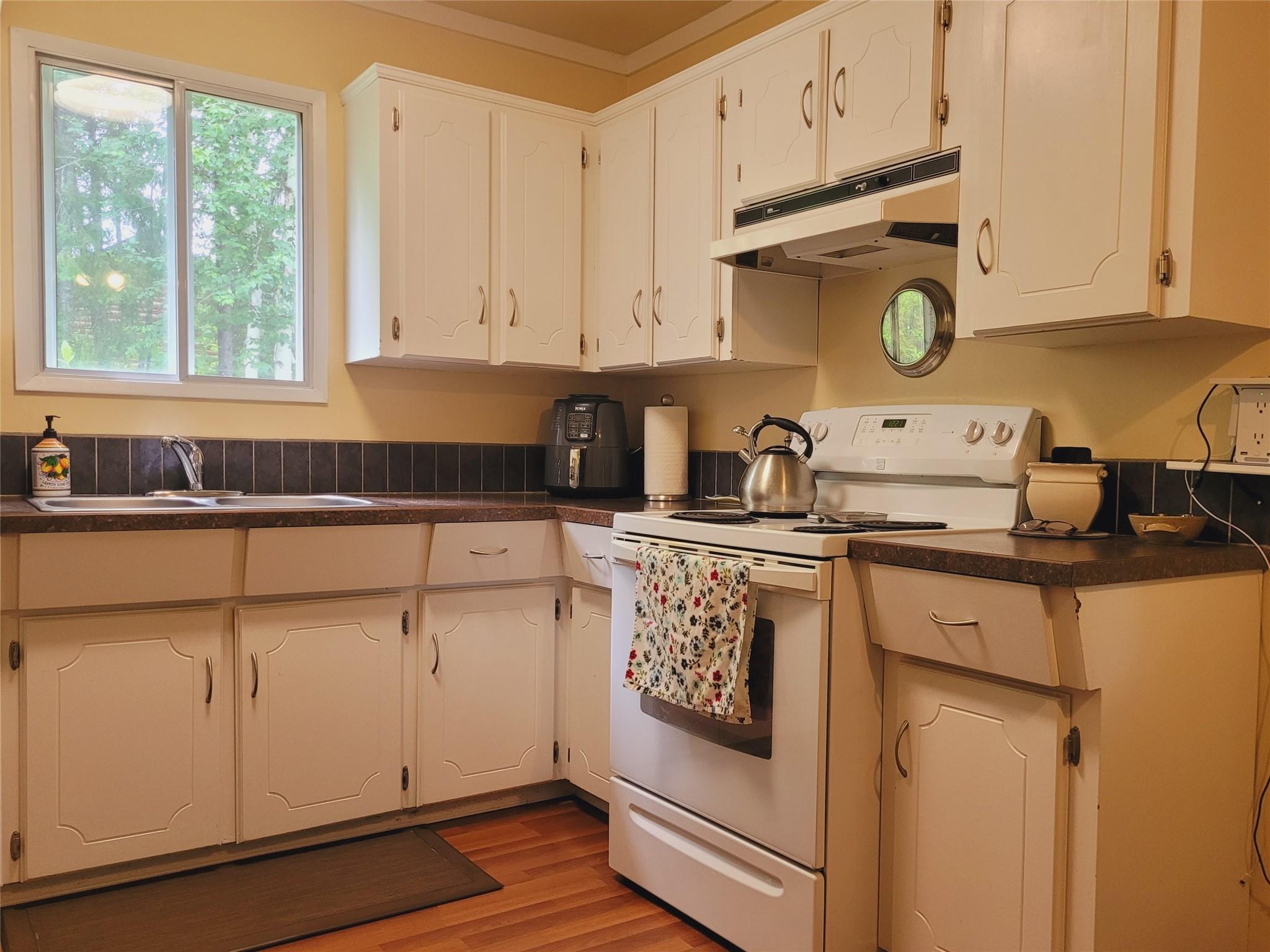
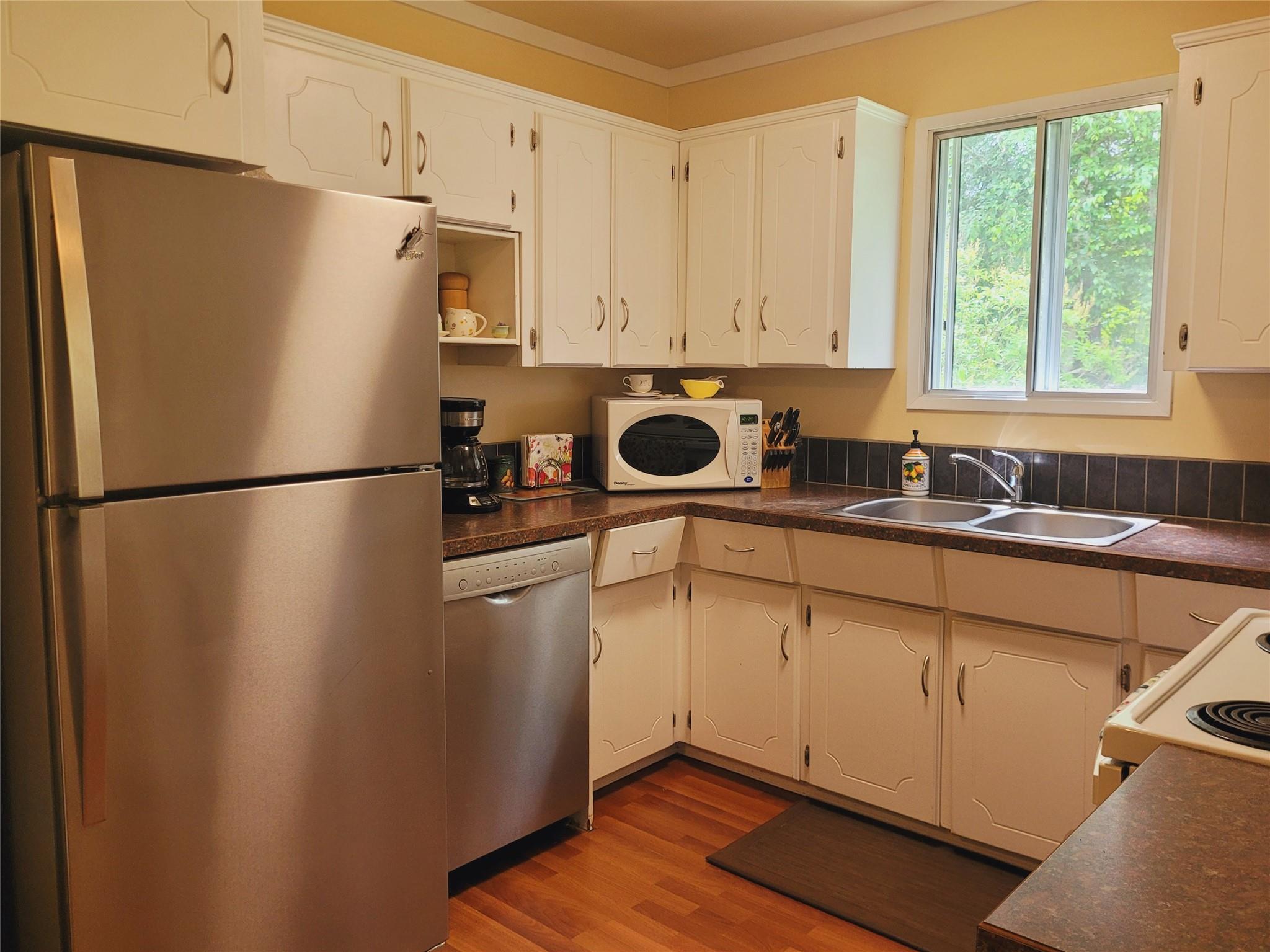
Kitchen
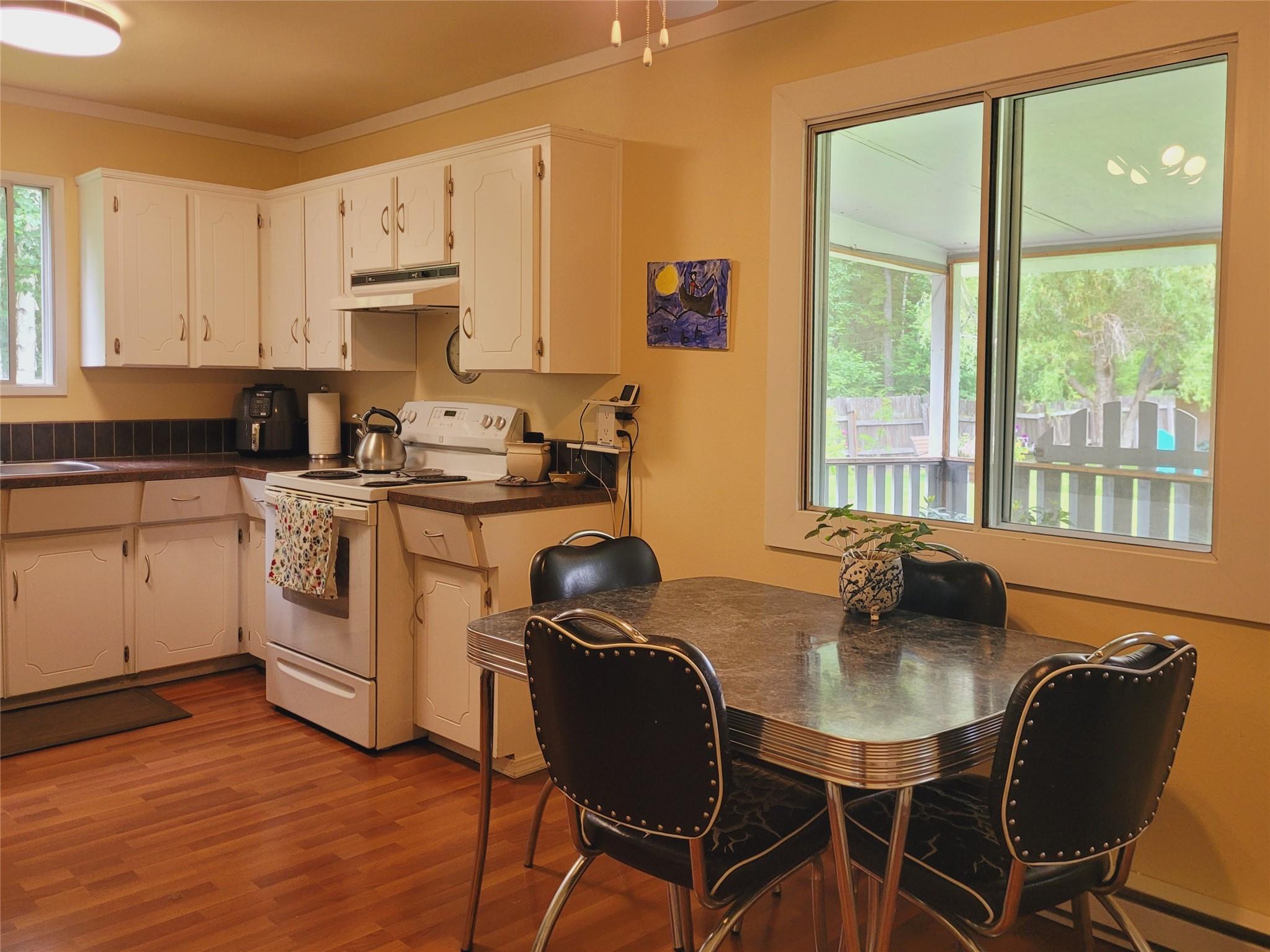
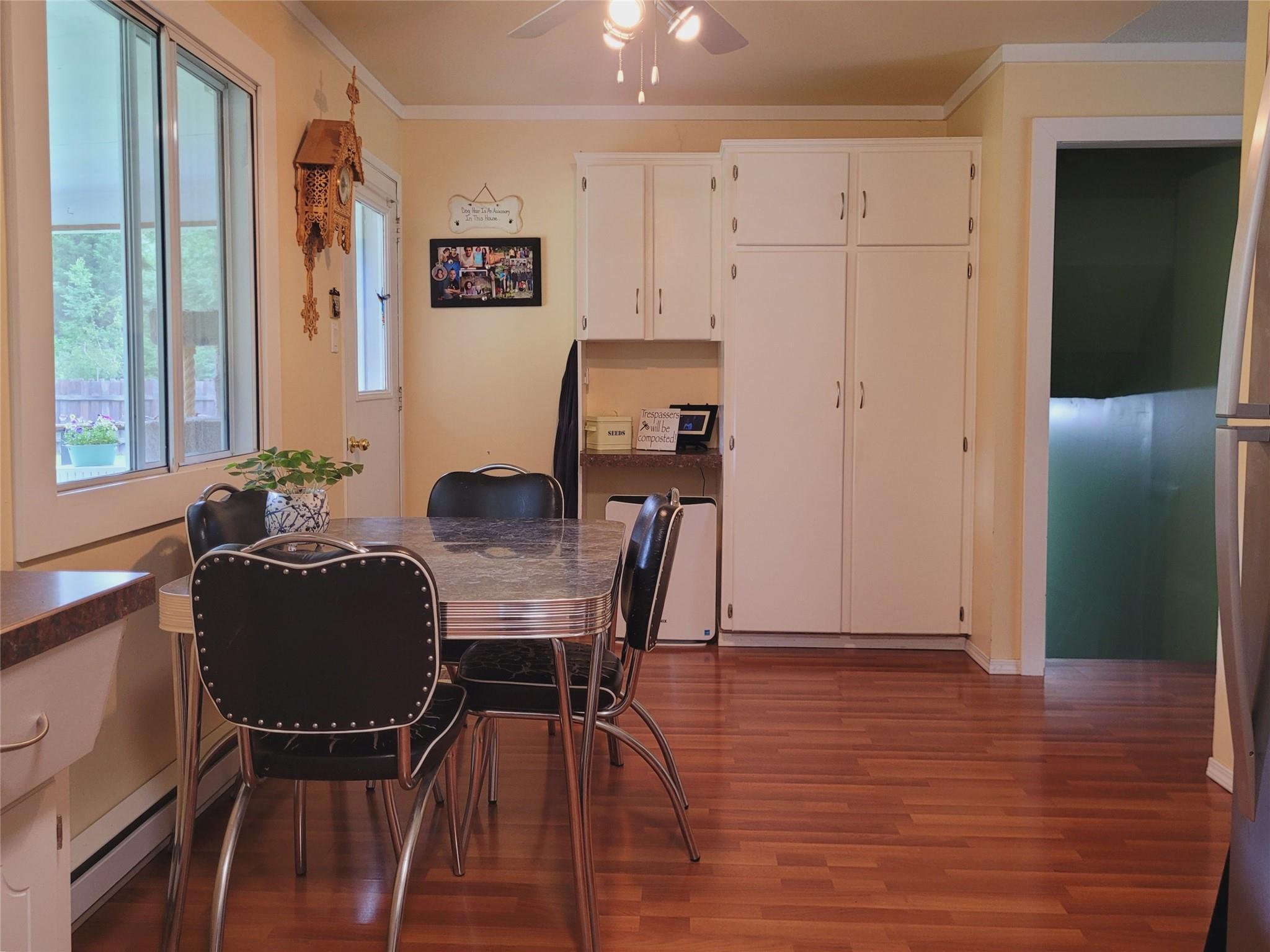
Open Plan from Dining to Kitchen
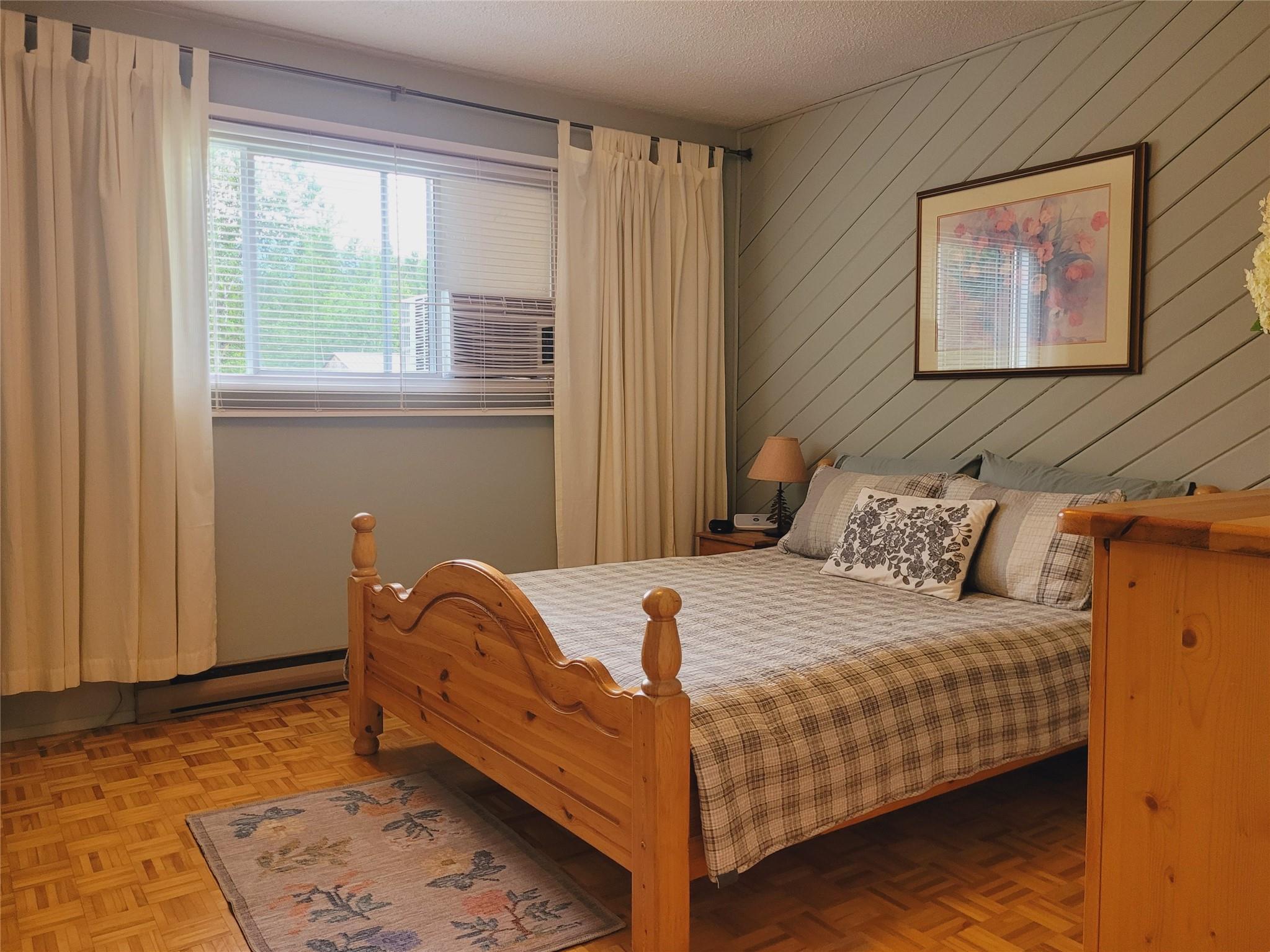
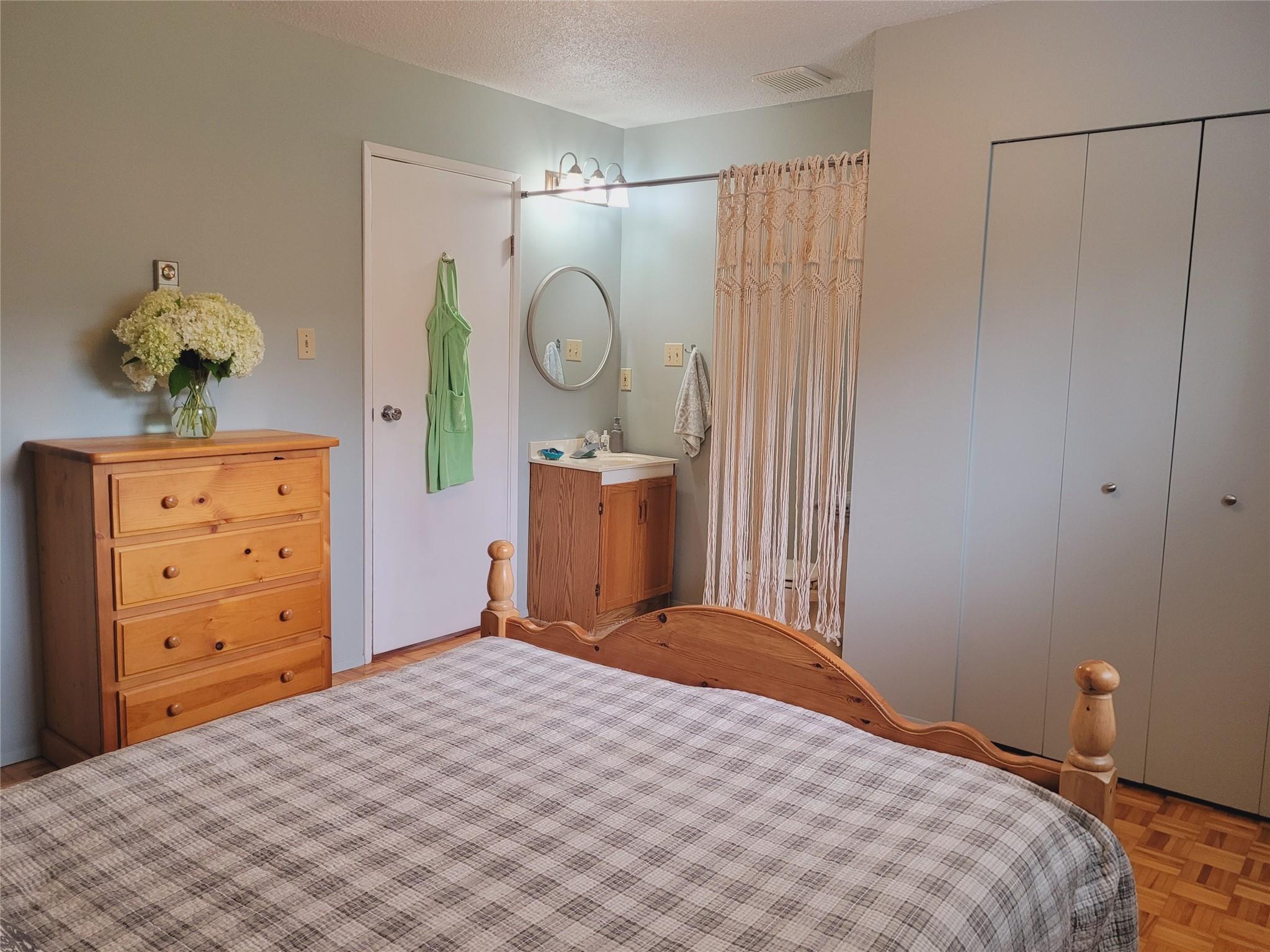
Master Bedroom with Closet Biffy
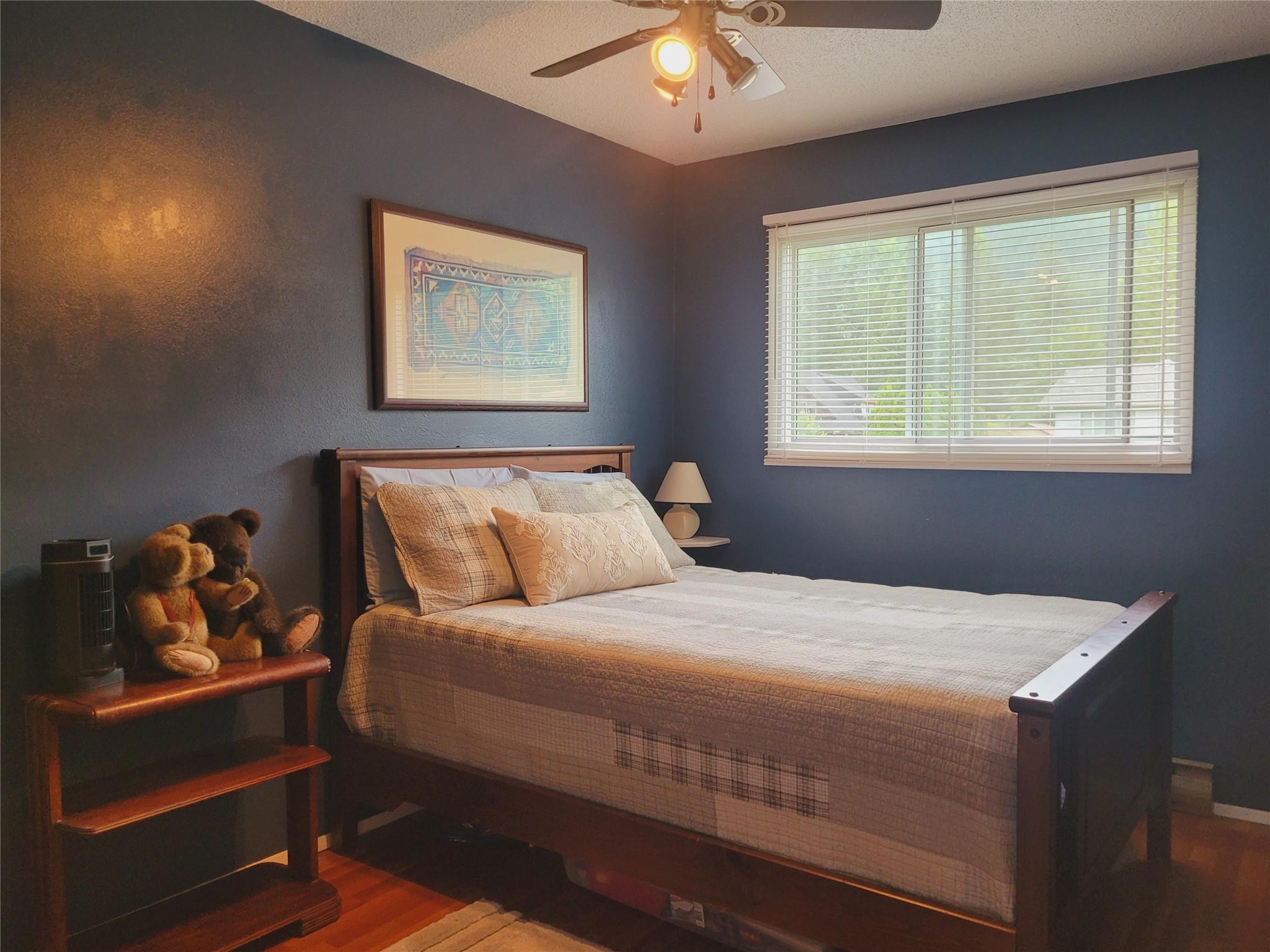
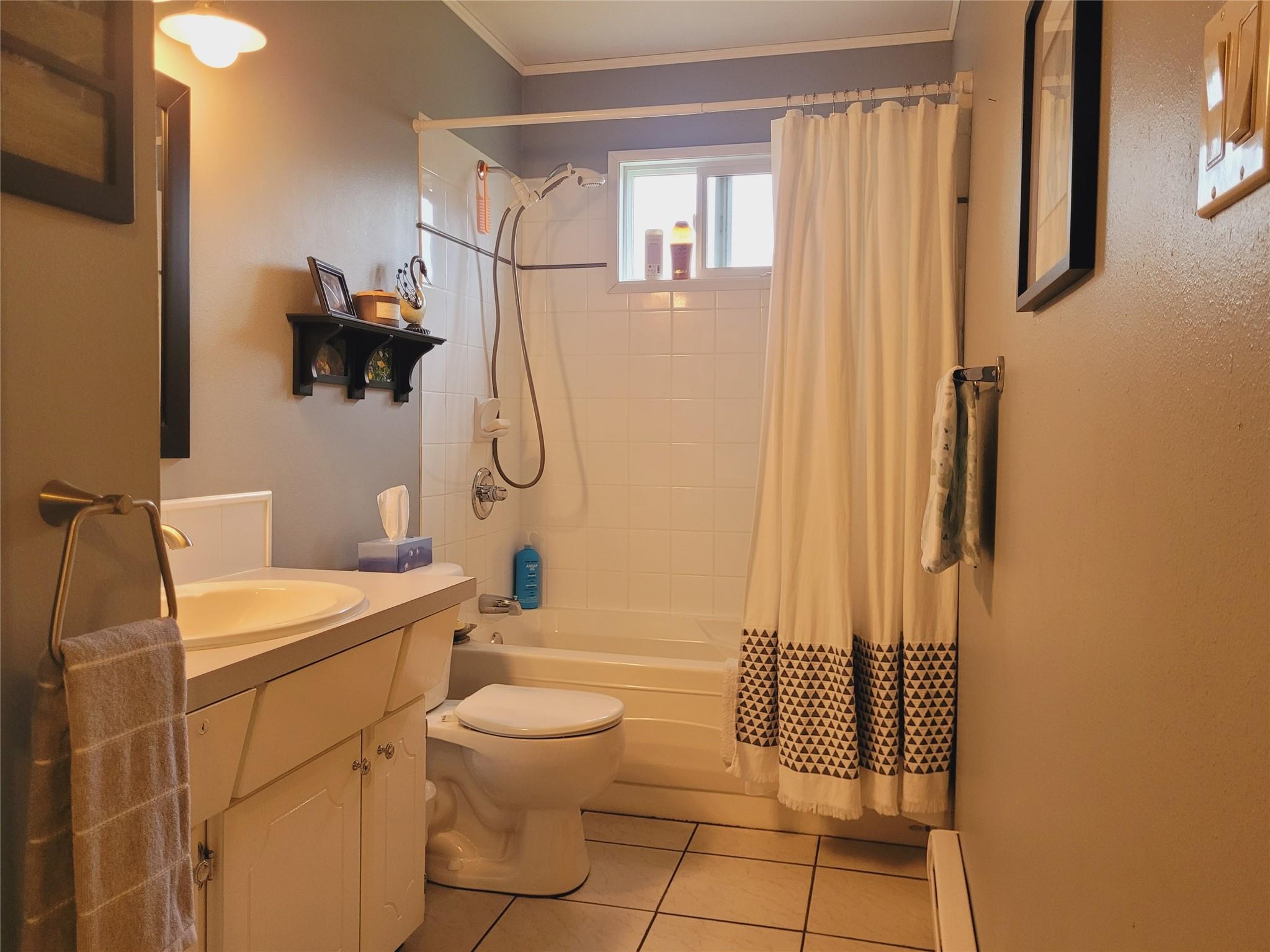
2nd Bedroom and 4 Piece Bath
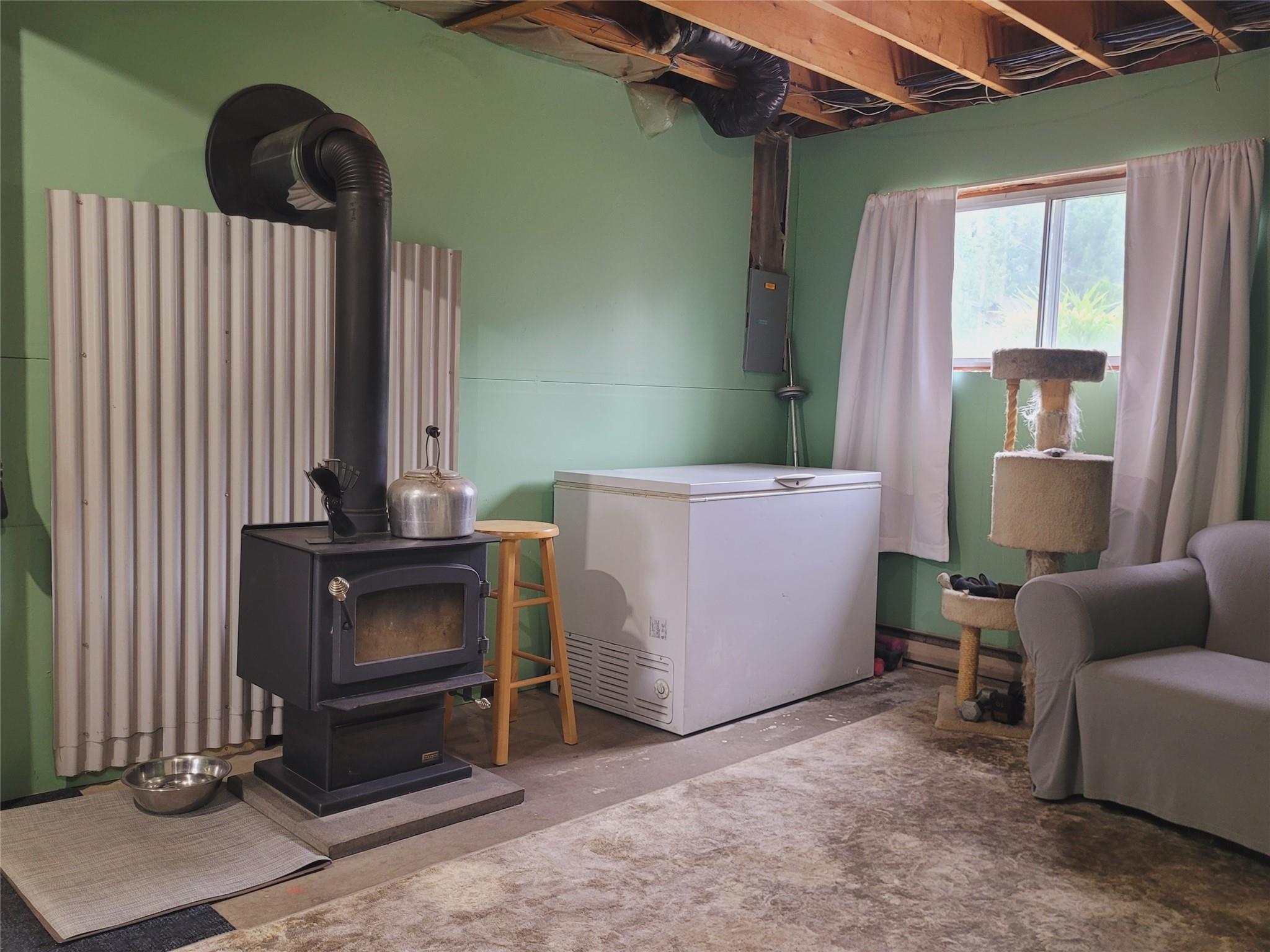
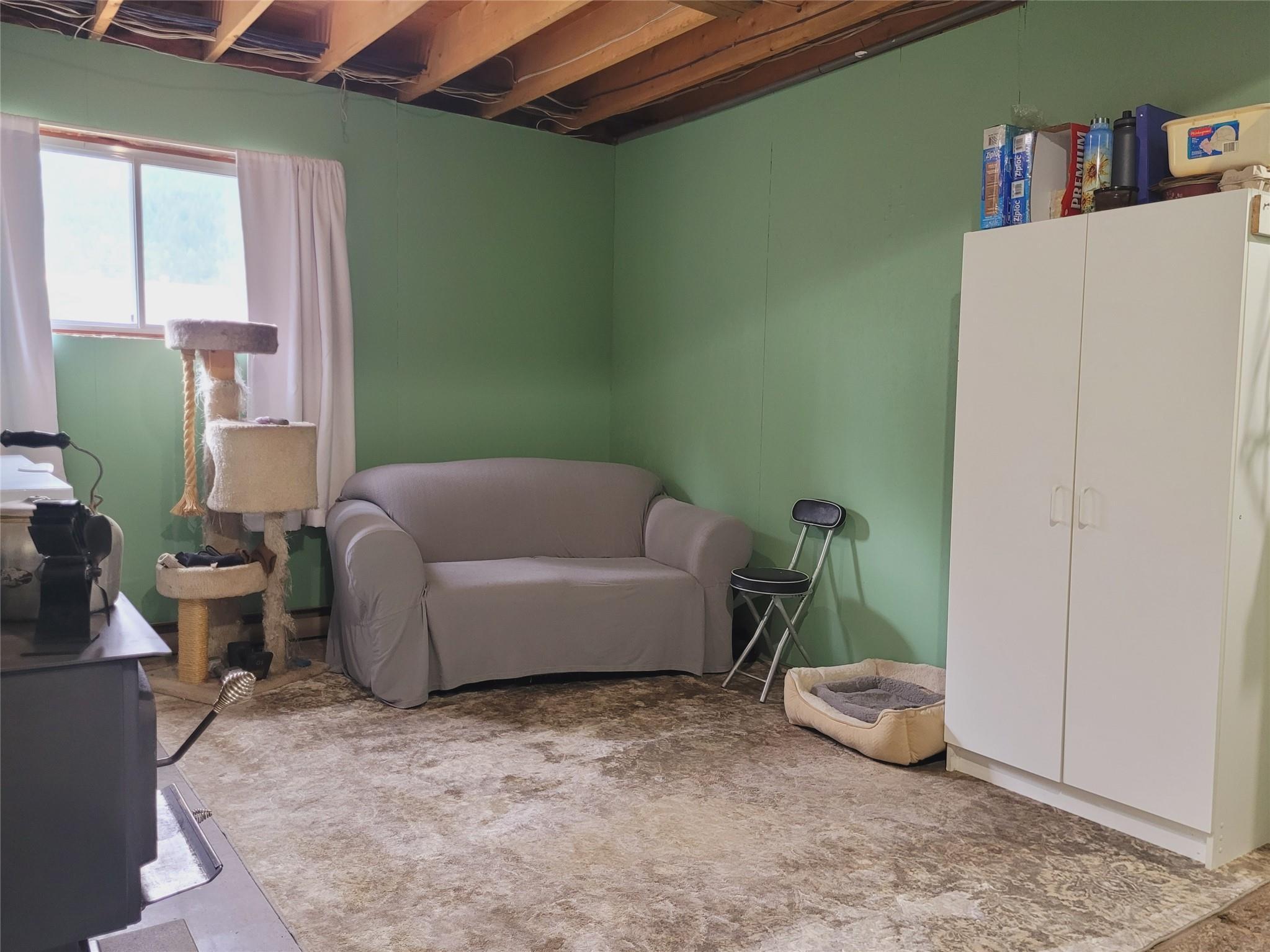
Wood Stove Heating and Rec/Family Room
| Property
Size: 0.42 Acre Gross Taxes: $1,721 (2025) Zoning: R-1 Septic Co-Operative - Shared Well Bath: 2 Piece Ensuite 3 Pce & 4 Pce Bath Heating: Electric Baseboard Covered Deck: 14' x 8' |
Square
Footage: 1,546 SF Main Floor (500 sf) Kitchen: 9'4" x 8'4" Nook: 8'4" x 4' Dining Room: 9'4" x8'4" Living Room: 14' x 13' Foyer: 7' x 5' Upper Floor (246 sf) Master Bedroom: 11'10" x 11'6" Ensuite 2 pce: 5'8" x 2' Bedroom: 9'6" x 8'4" Bedroom: 13' x 8' Bath 4 pce: 12' x 5' Lower Level (500 sf) Recreation Room: 11'7" x 11'4" Office: 11'6" x 7'1" Laundry: 10' x 8' Mud room: 8'8" x 5' Bath 3 pce: 8'6" x 6'6" |
|
ALL MEASUREMENTS ARE APPROXIMATE |
MLS® # 10355461
$399,000
July 25, 2025
“The trademarks REALTOR®,
REALTORS®
and the REALTOR®
logo are controlled by The Canadian Real
Estate Association (CREA) and identify real estate professionals who are members
of CREA. Used under license”
“The trademarks MLS®, Multiple
Listing Service® and the
associated logos are owned by The Canadian Real Estate Association (CREA) and
identify the quality of services provided by real estate professionals who are
members of CREA. Used under license”
RE/MAX®
Integrity Realty