1433 Davy Road
Clearwater, B.C.
E-MAIL:
[email protected]
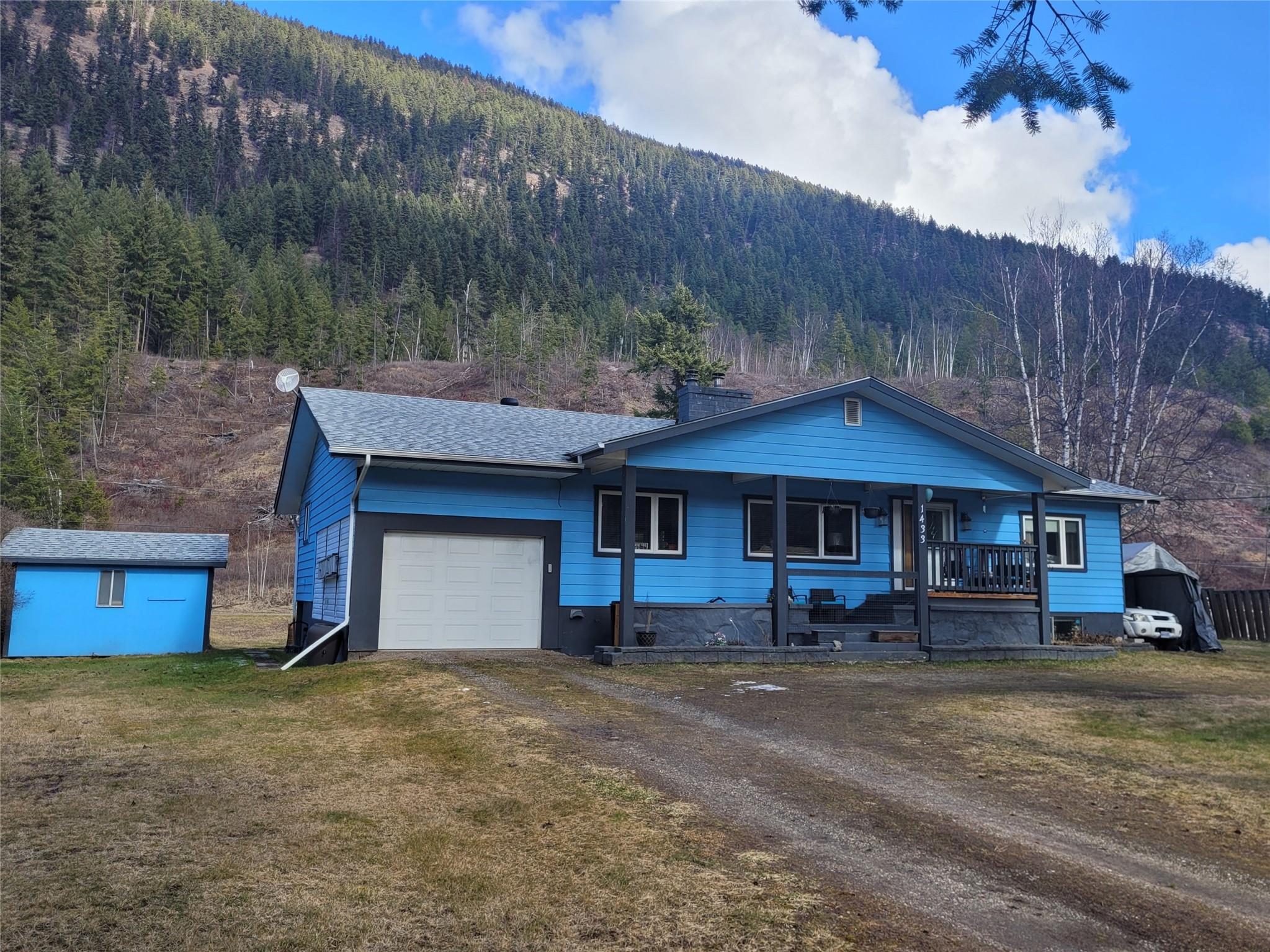
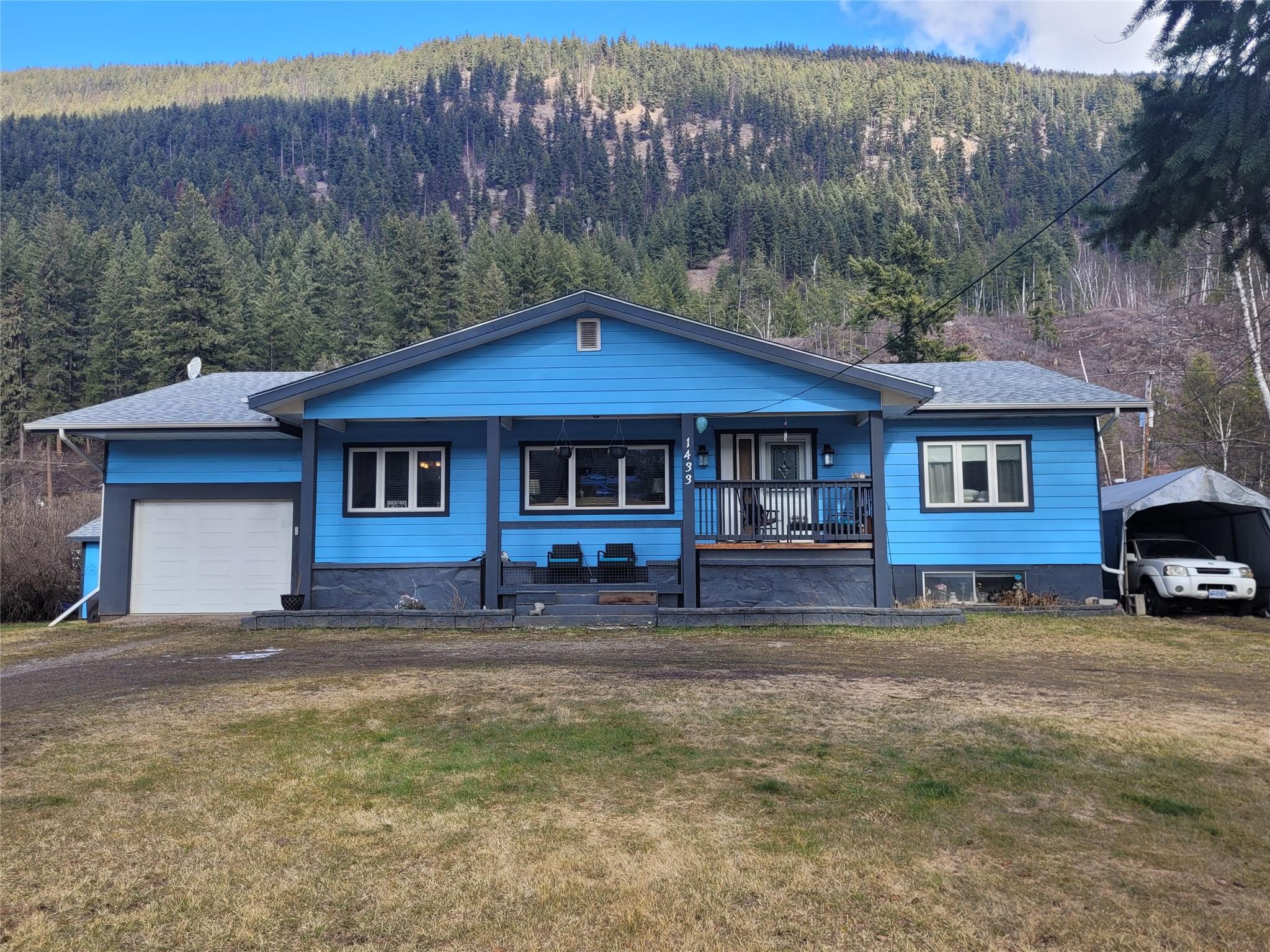
Original developers residence with over 3000 sf of living space on a half acre
lot in Miller Subdivision ~ only 5 minutes to town! Bright and beautiful main
floor living with fully remodelled kitchen, extra large pantry/laundry, 3 big
bedrooms, 2 bathrooms and a cozy wood stove. Updated windows, blinds, cabinets
and flooring throughout. Roof and eaves troughs new in 2016. Finished basement
features extra bedroom/craft room, 3rd bathroom with tiled walk-in shower, large
rec room, media room and 2nd wood stove. Basement also includes a spacious
workshop with additional storage room and separate entrance. Alternative heating
source with forced air oil furnace & electric baseboards, oil tank new in 2018.
Other features include two covered decks, attached single car garage, circular
driveway with RV parking, and secondary back lane access to the property.
Endless space and so much to offer! Get in touch today to schedule your own
private viewing!
Call Gabrielle Kind, RE/MAX Integrity Realty for full details @
250-672-1070 or 250-674-7748
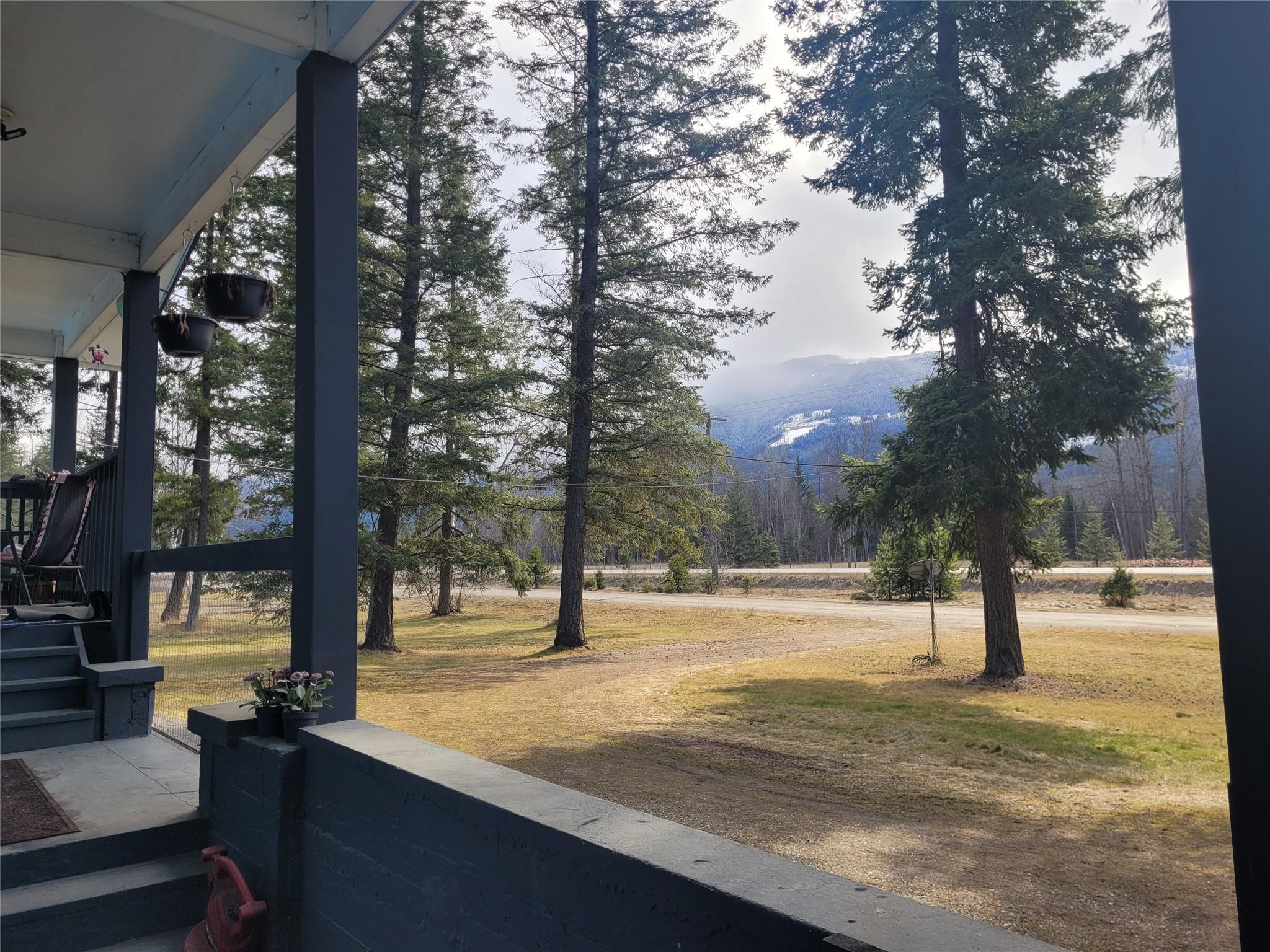
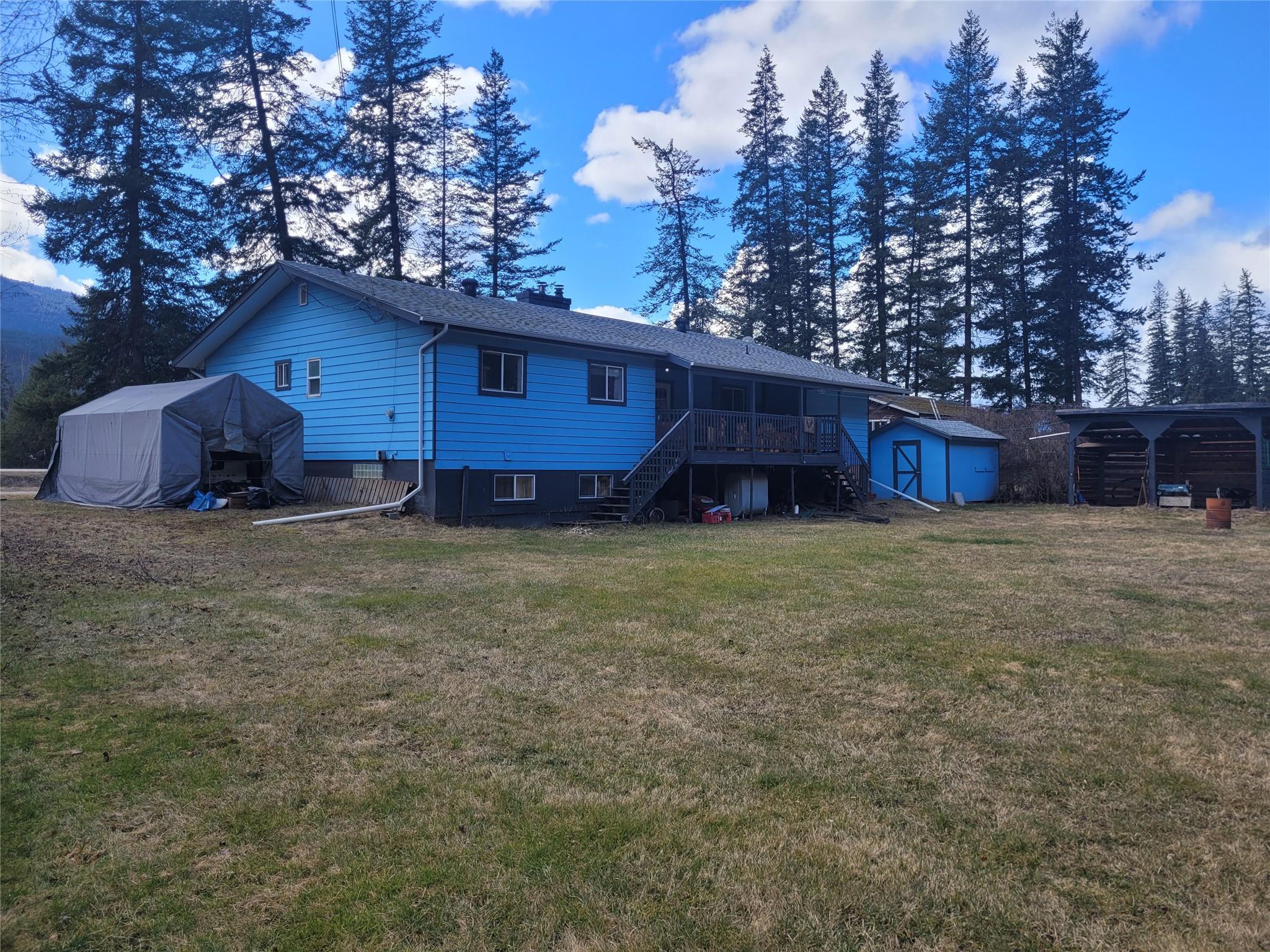
Front View & Back Yard View of Home
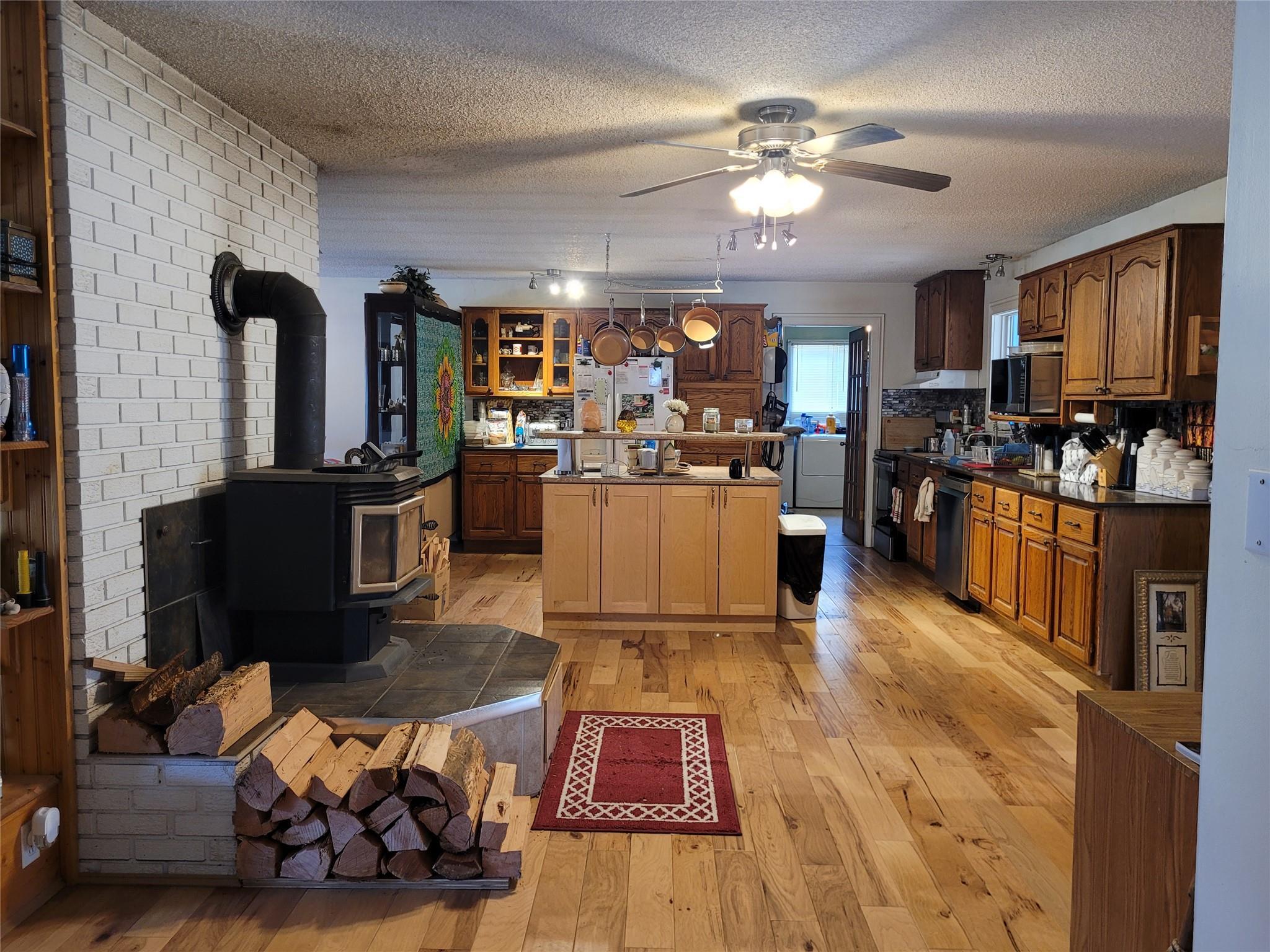
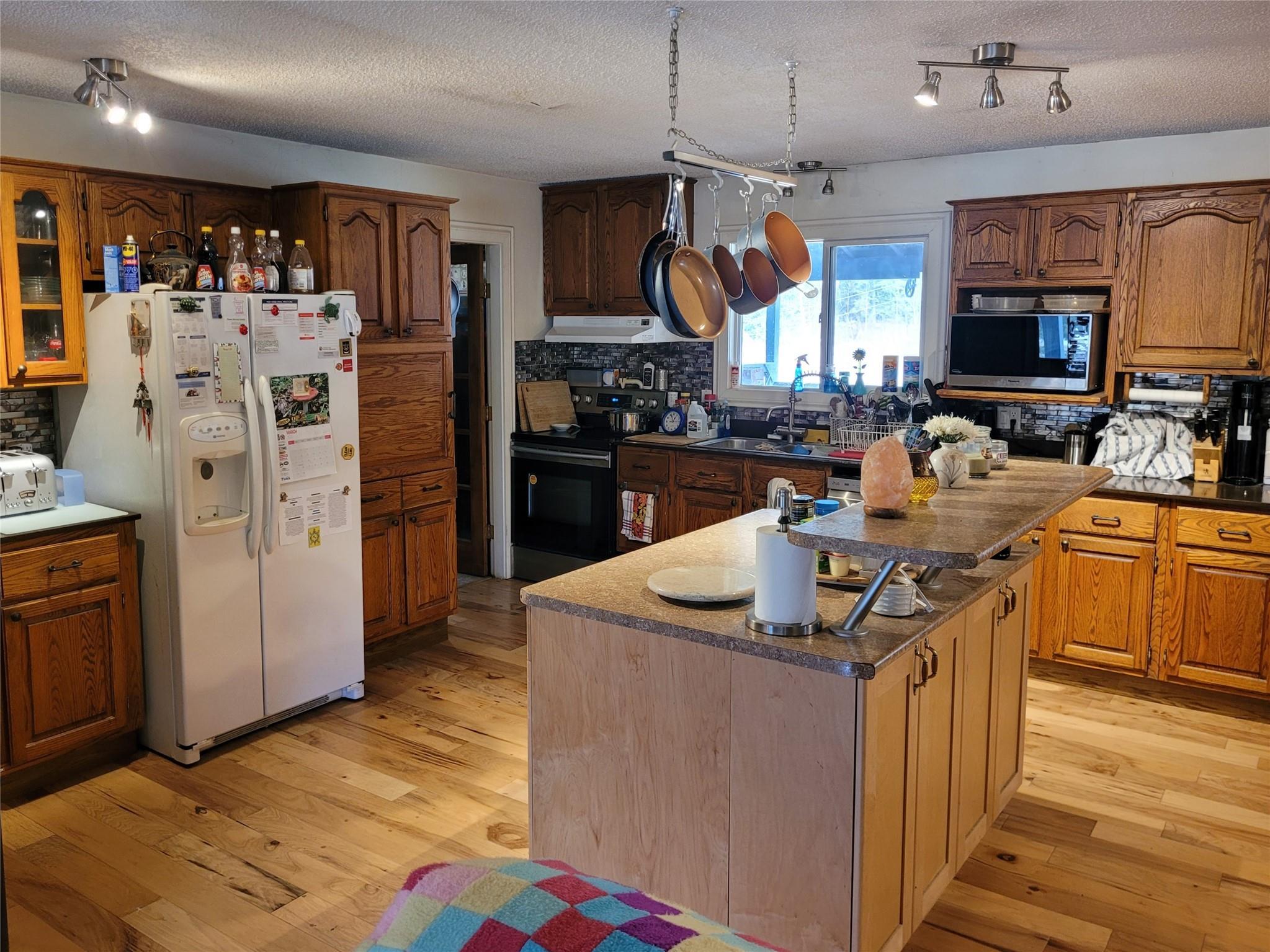
Island Kitchen
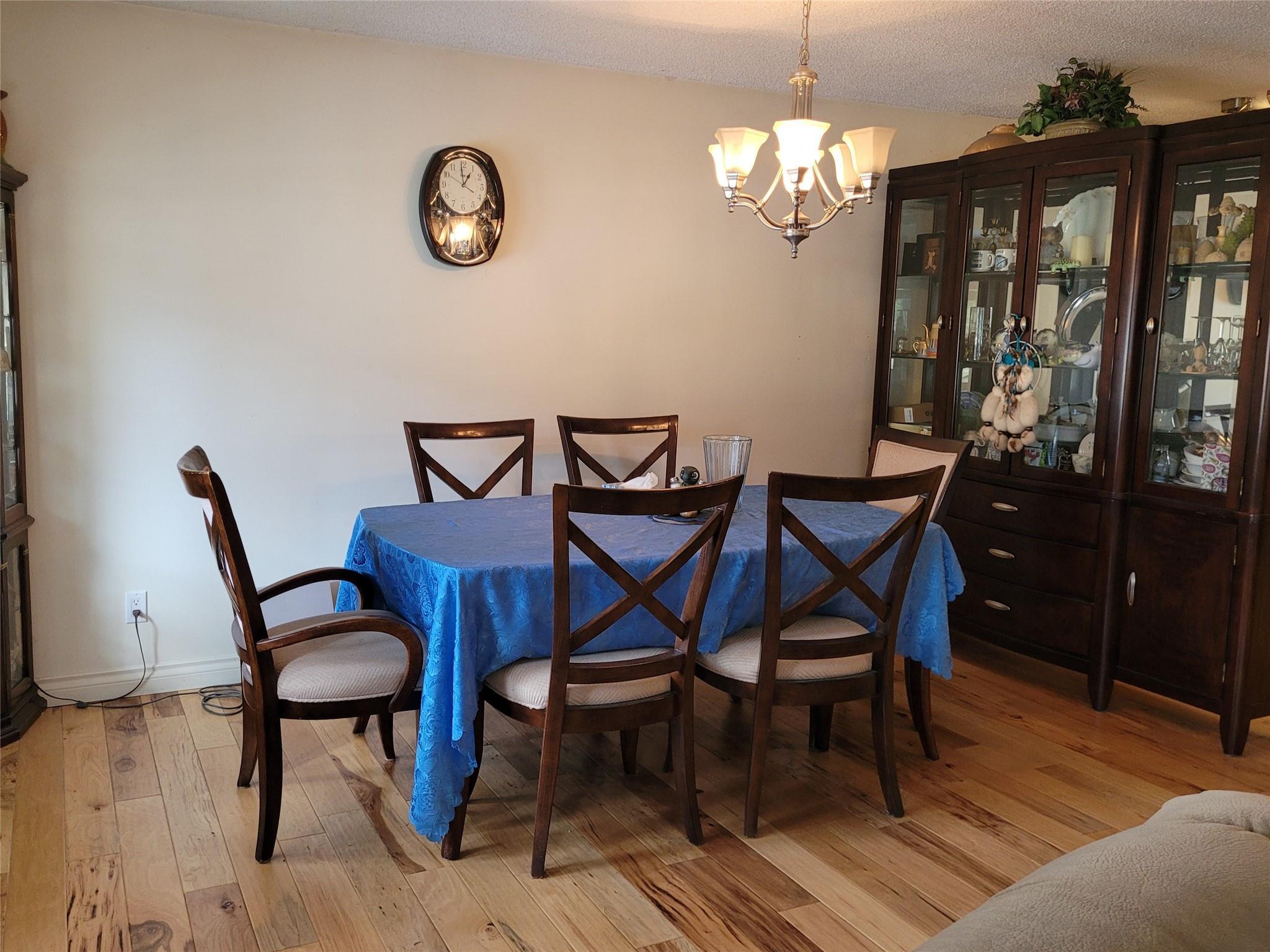
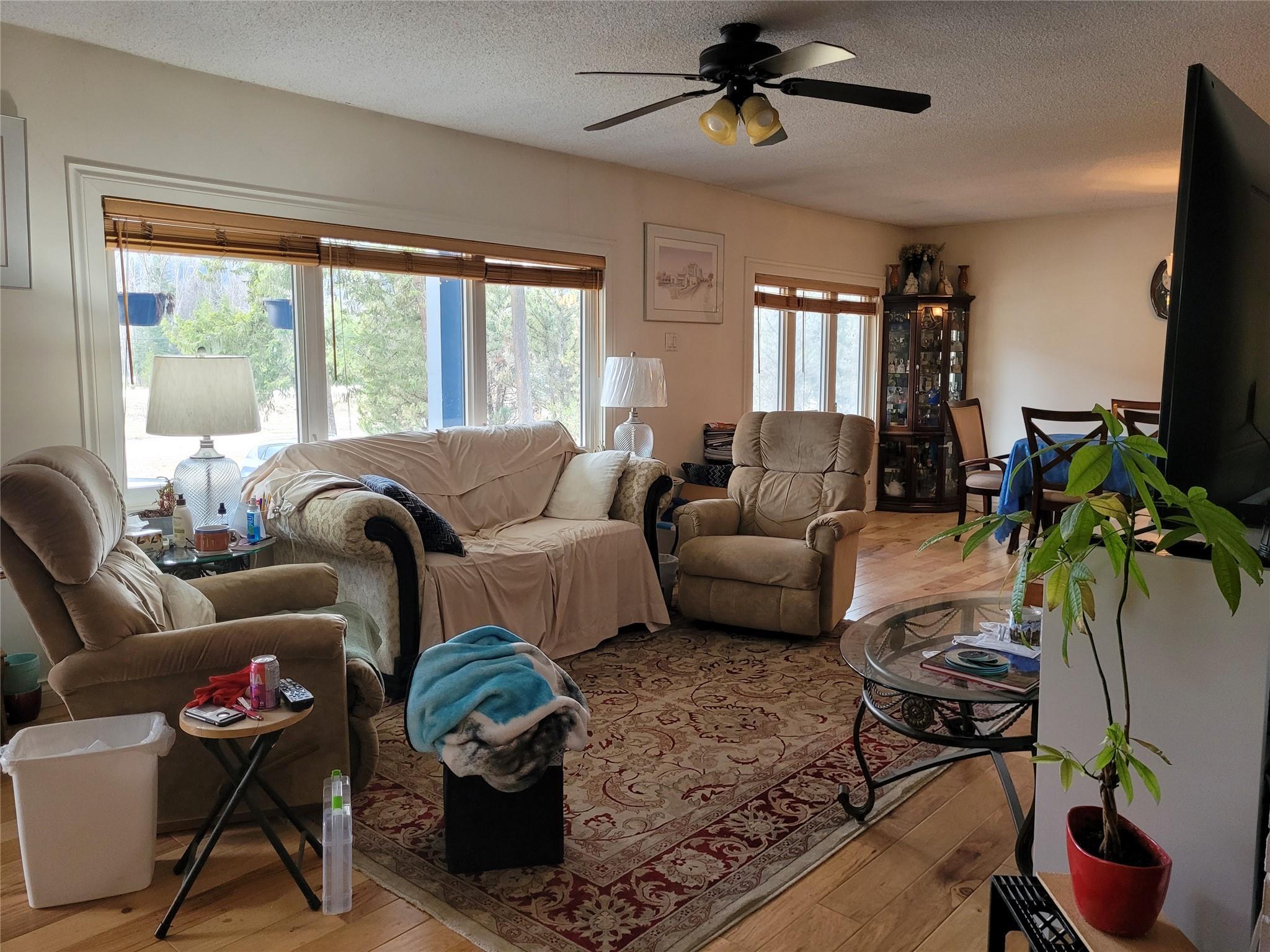
Dining Room Open to Living Room
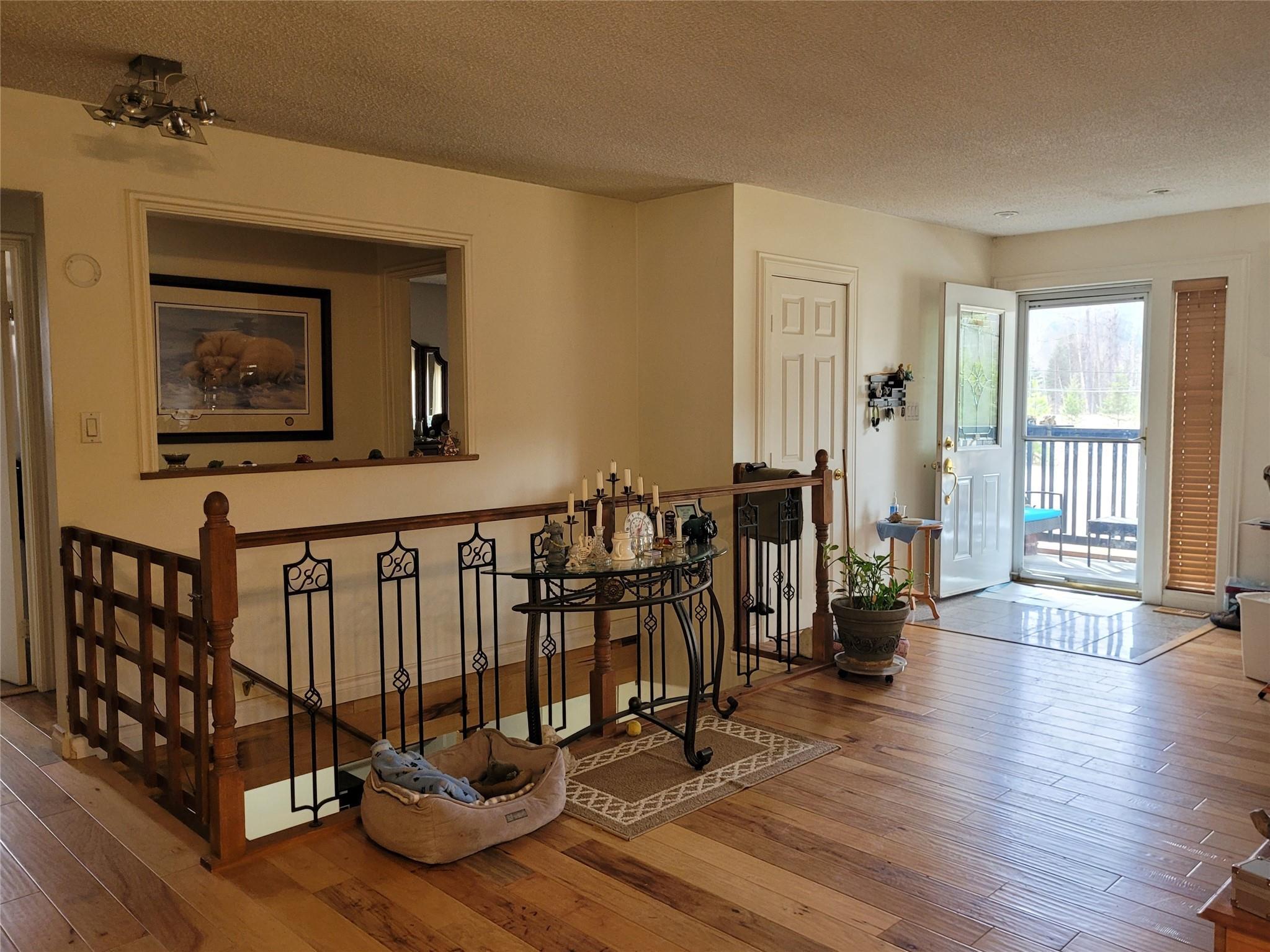
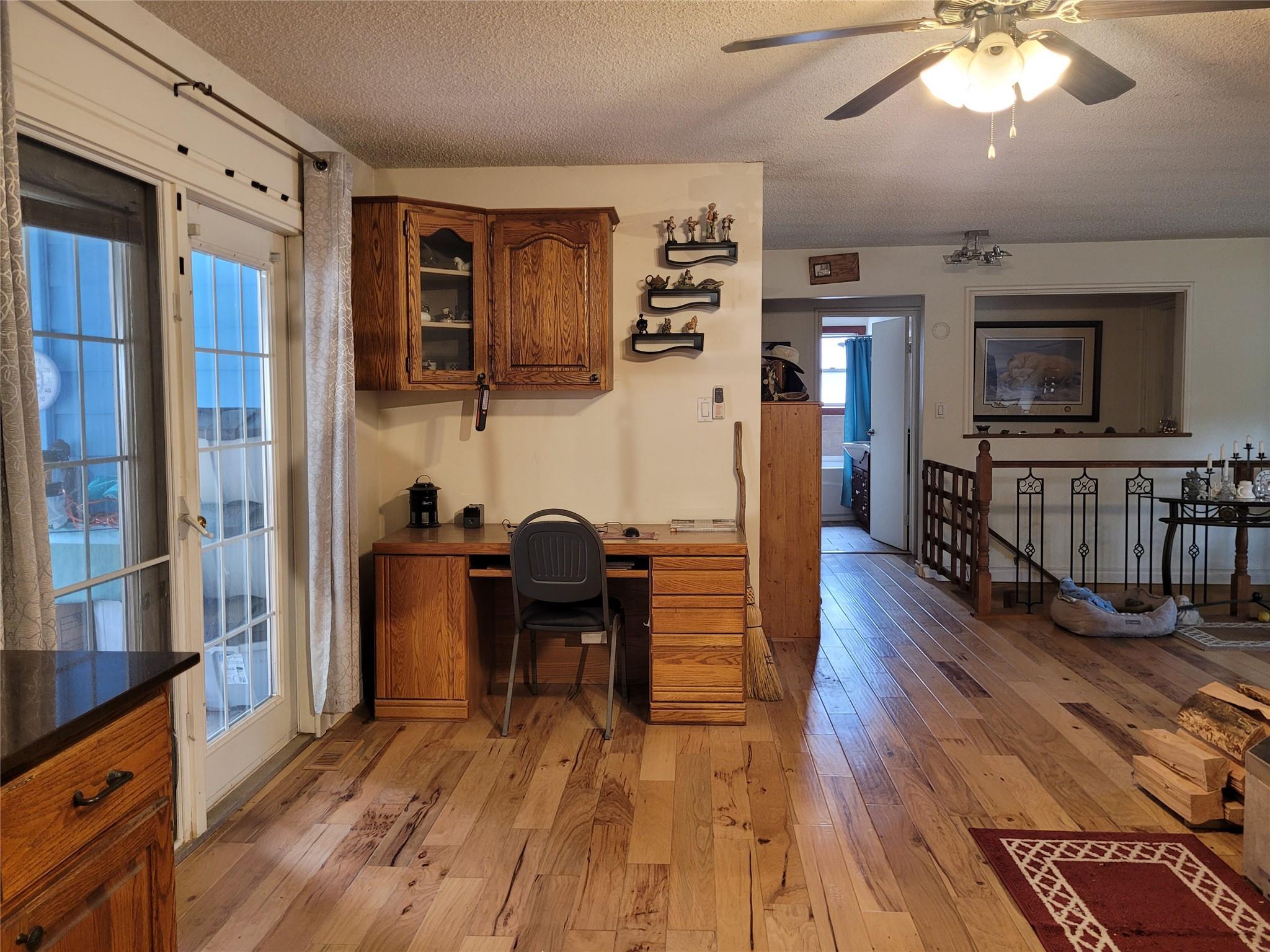
Entrance from Front and Back
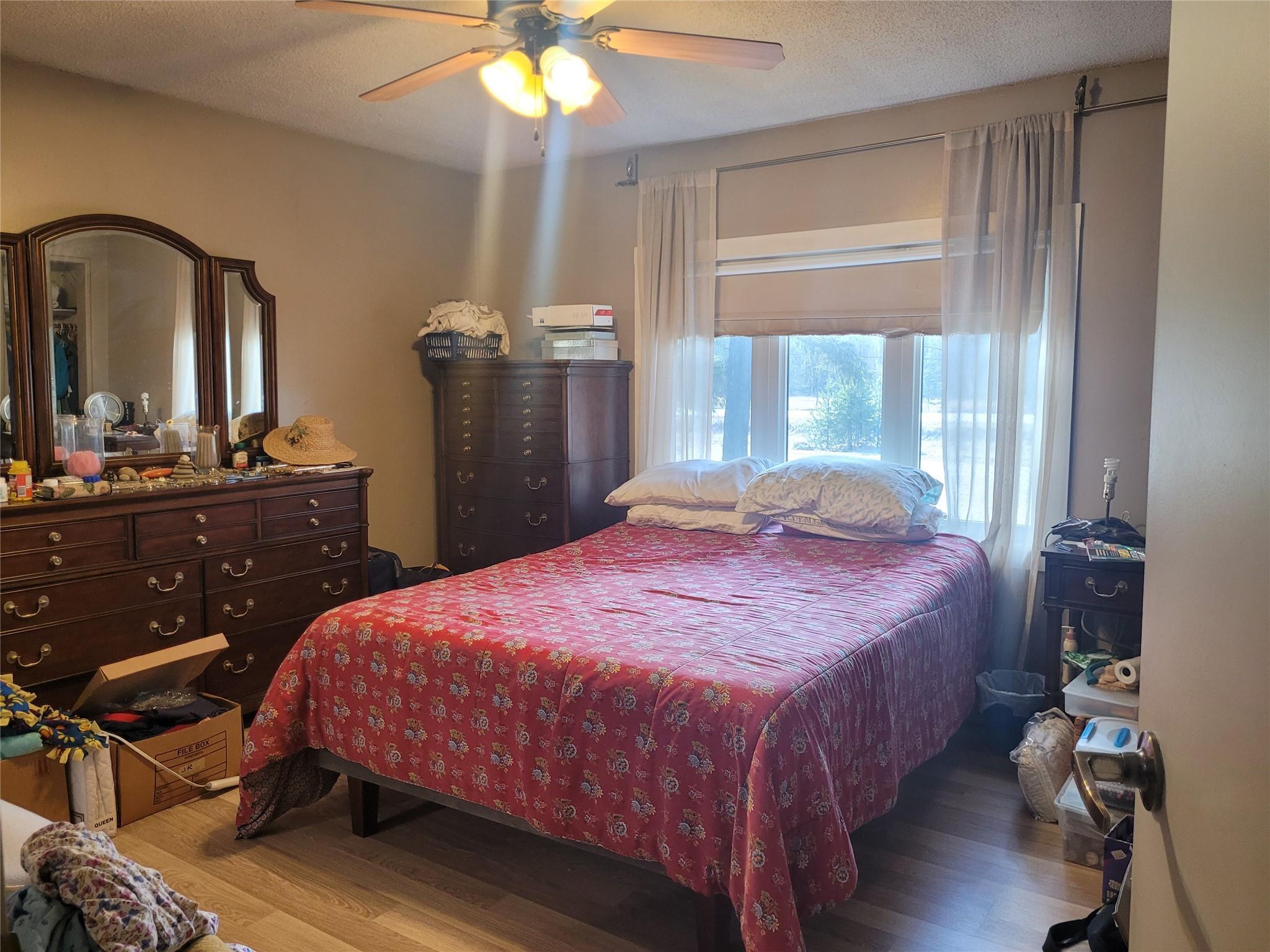
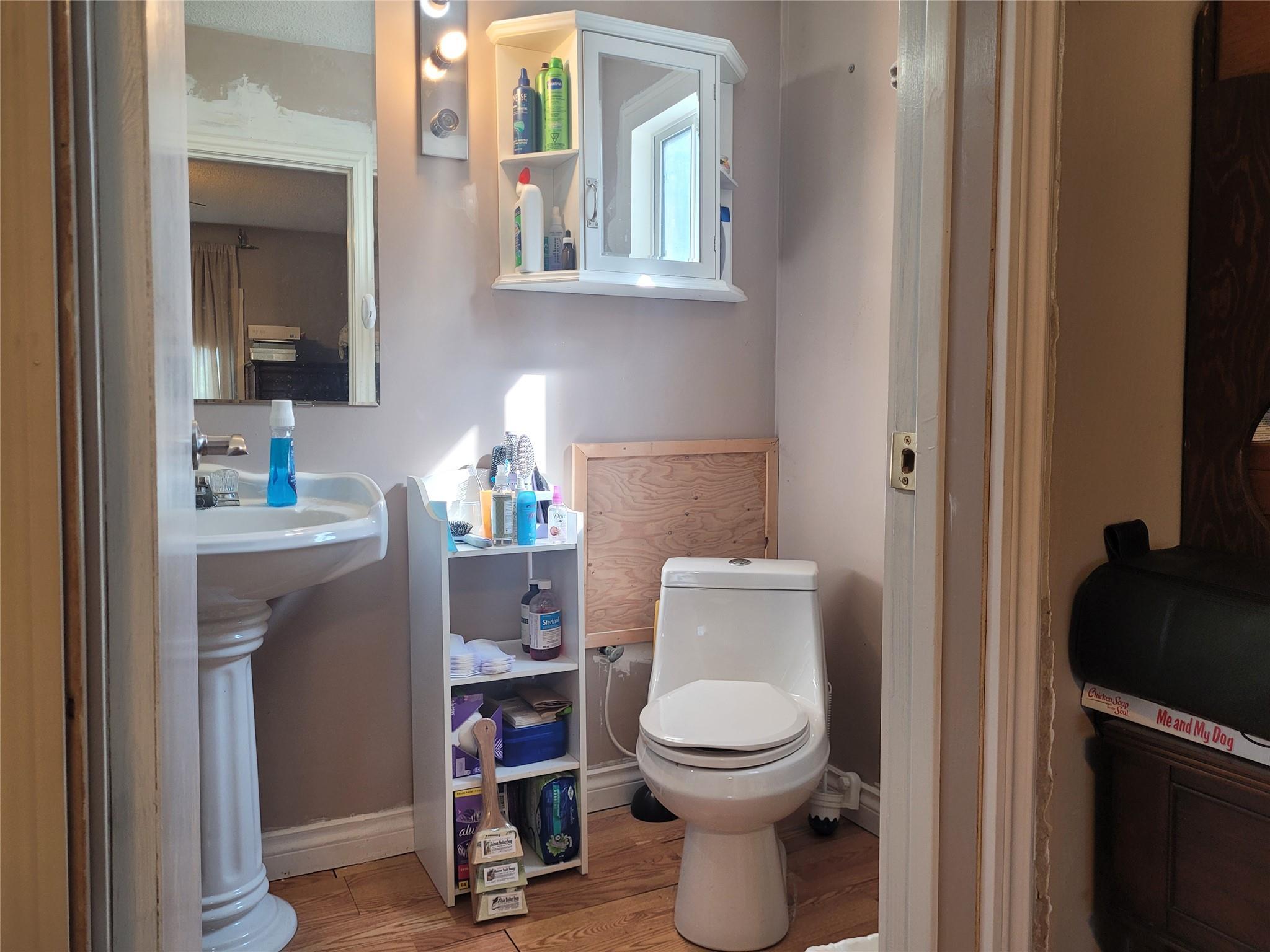
Master Bedroom and 3 pce Ensuite
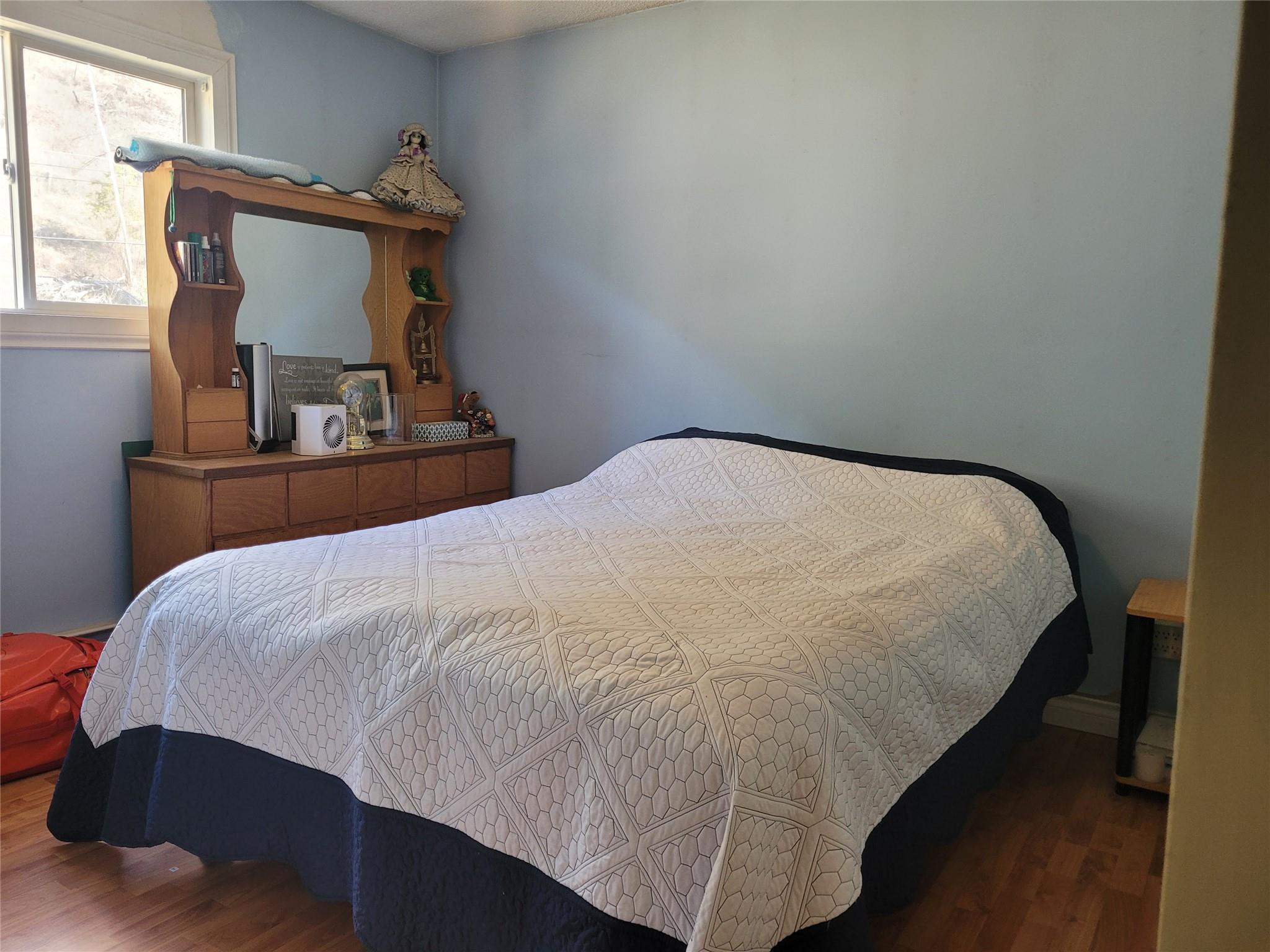
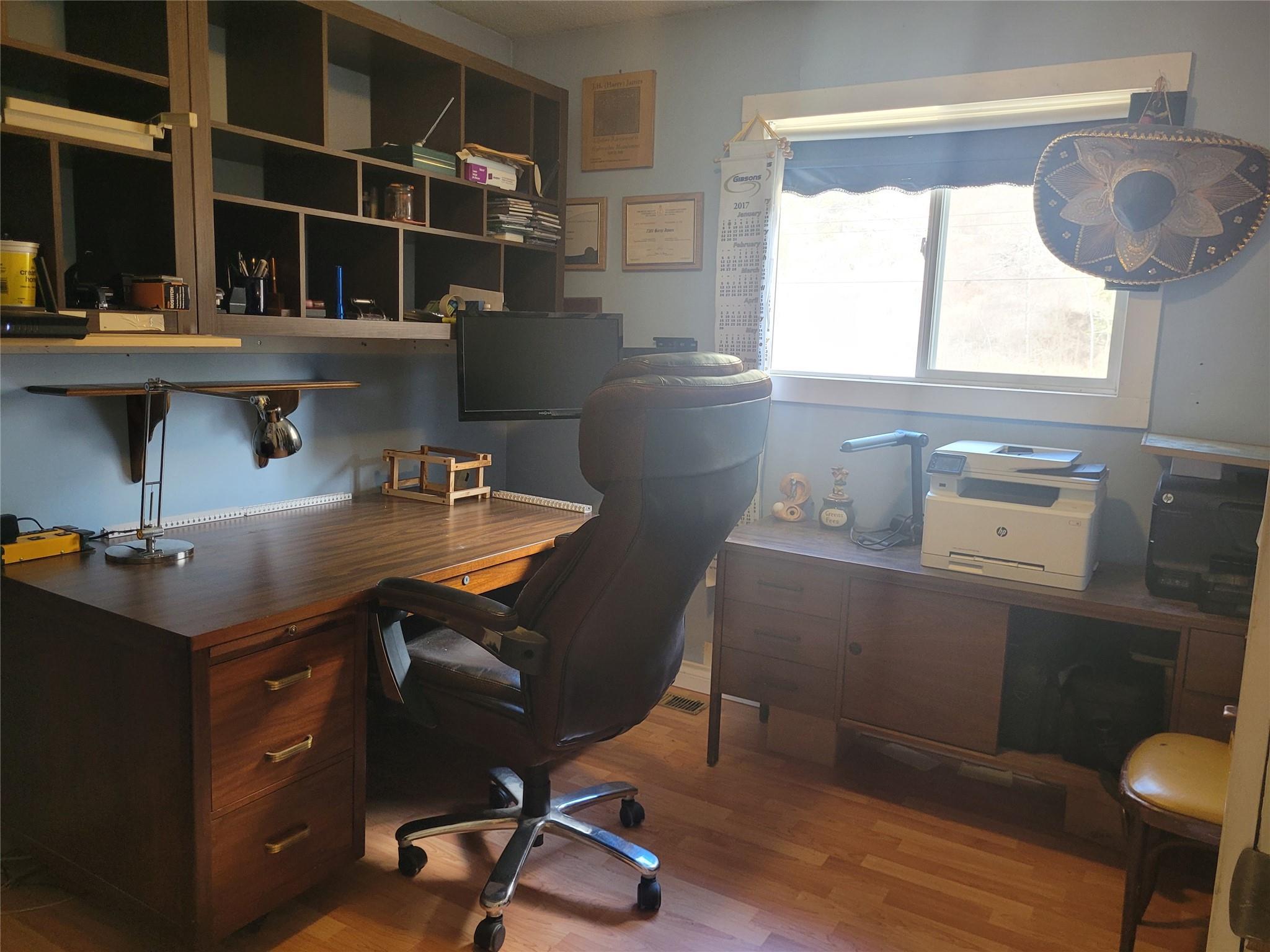
2nd Bedroom and Office Could be 3rd Bedroom
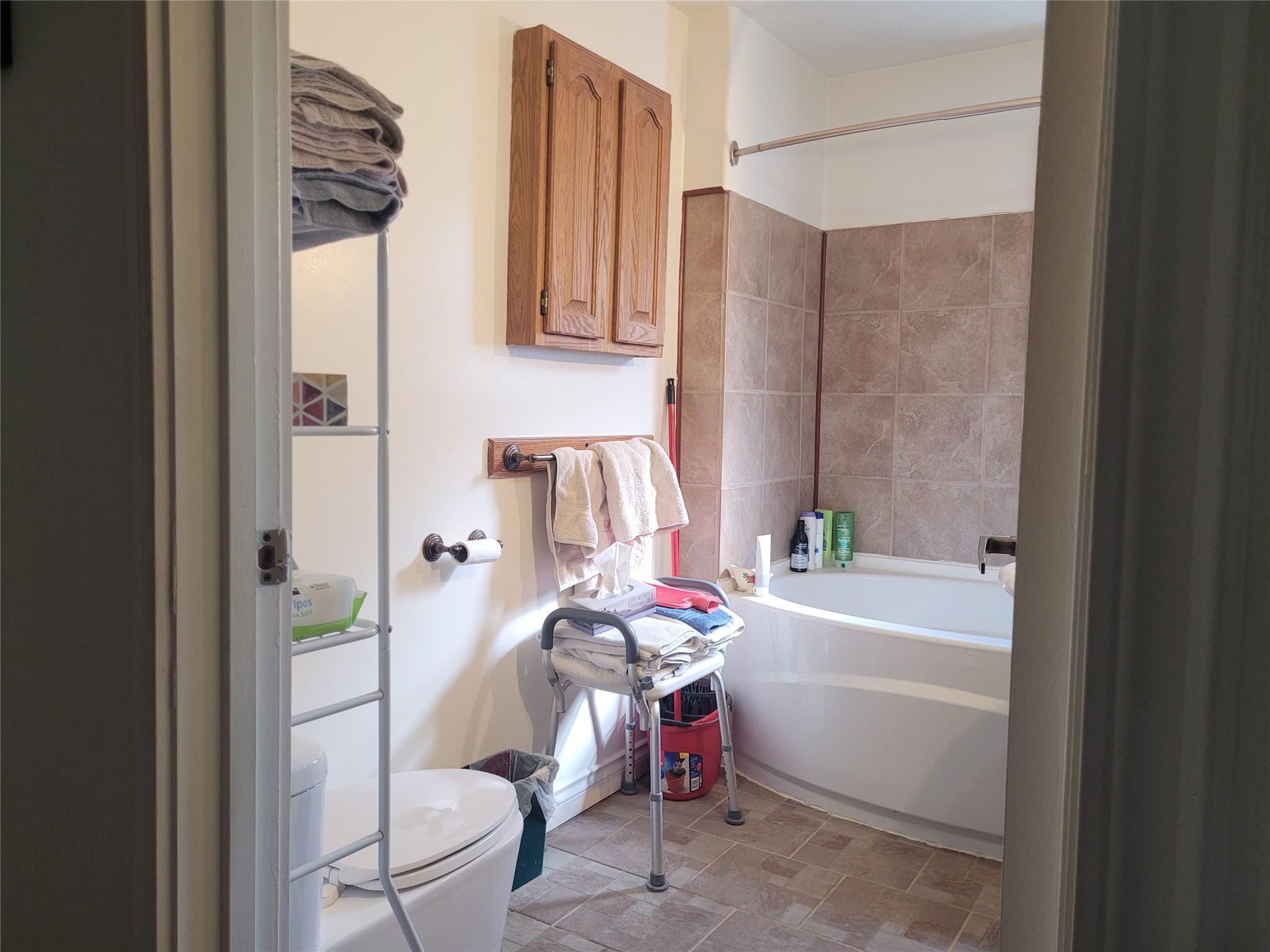
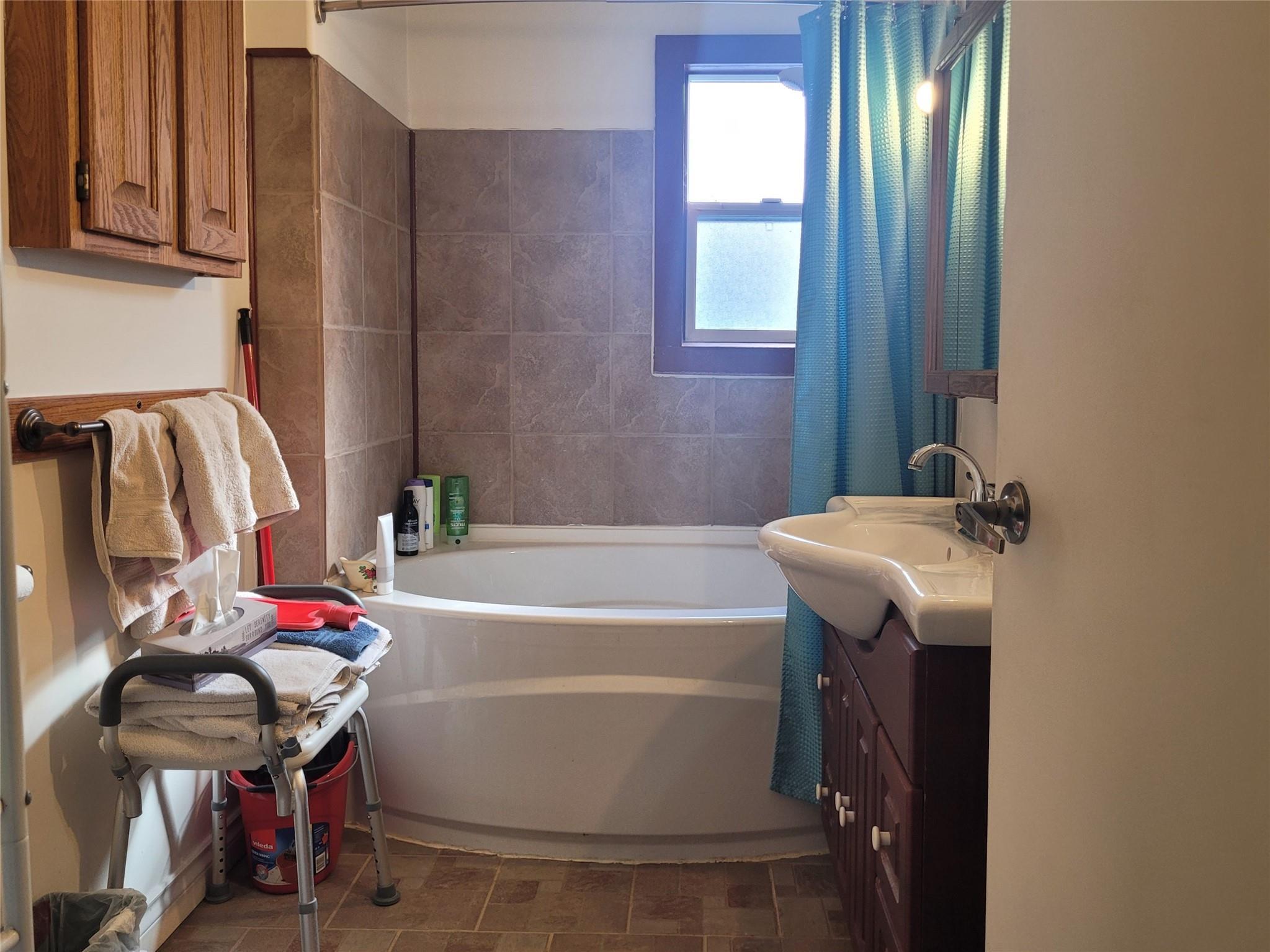
Upper Floor Bath
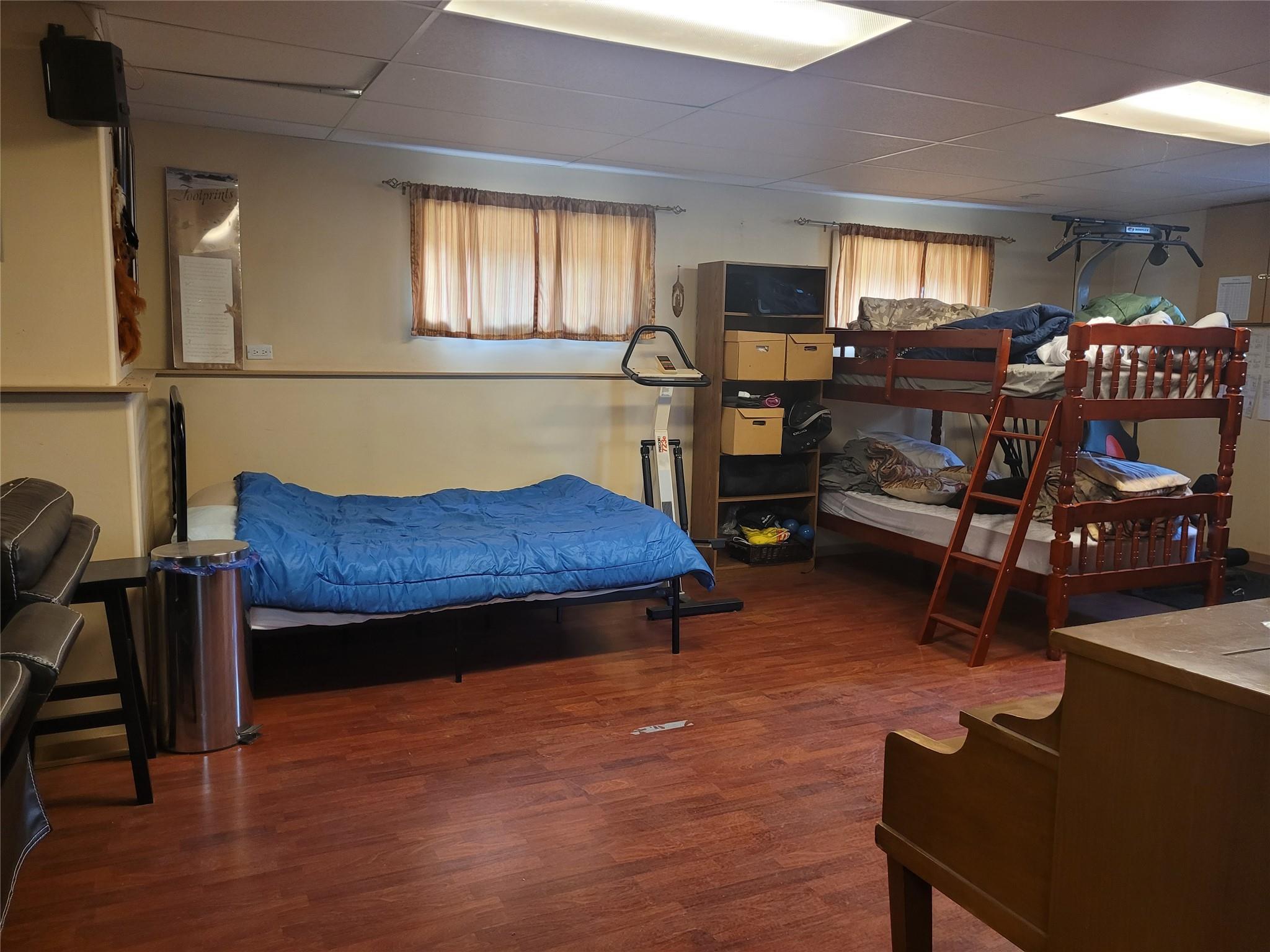
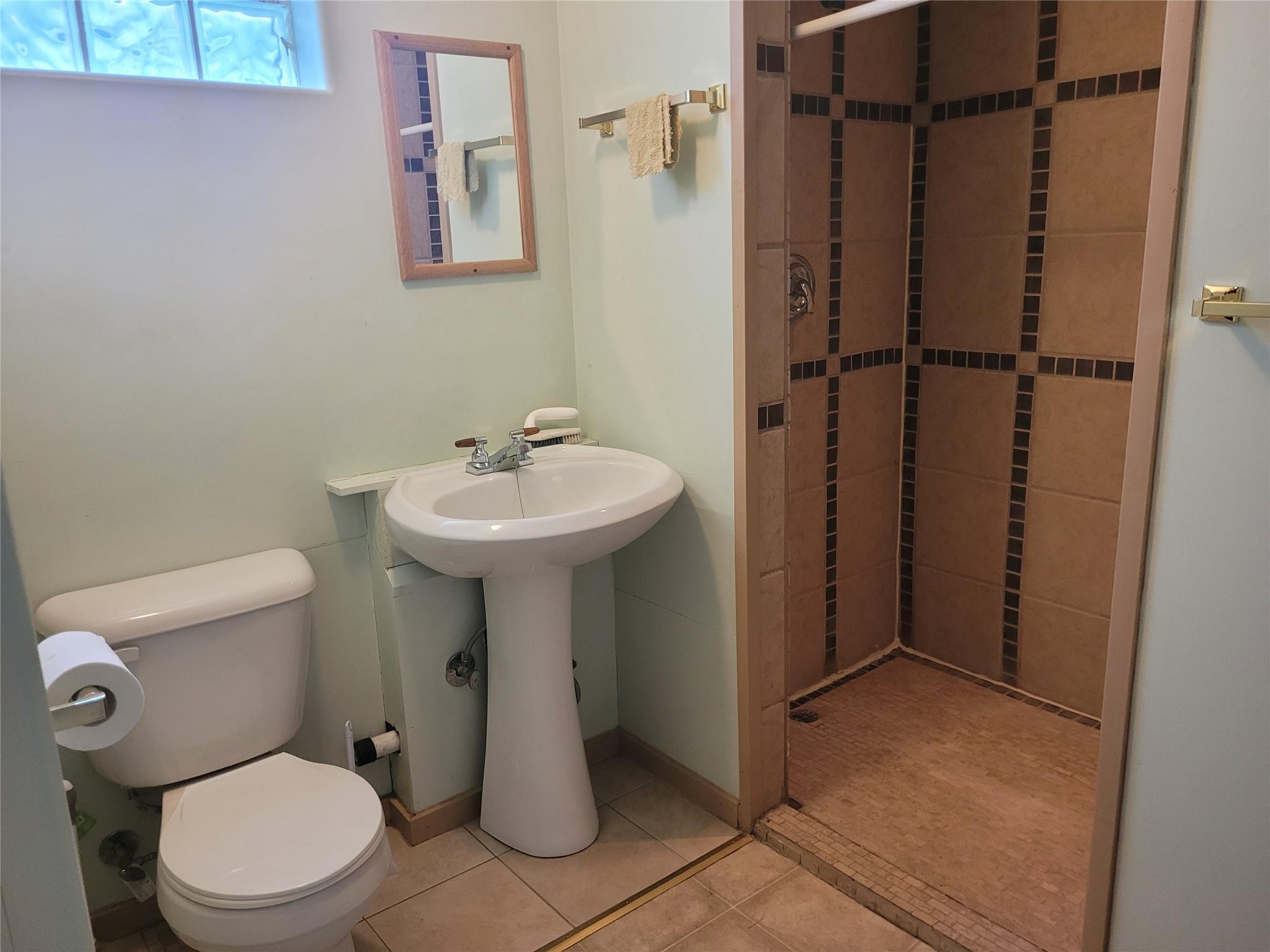
Grandkids Bedroom and 3 pce Bath
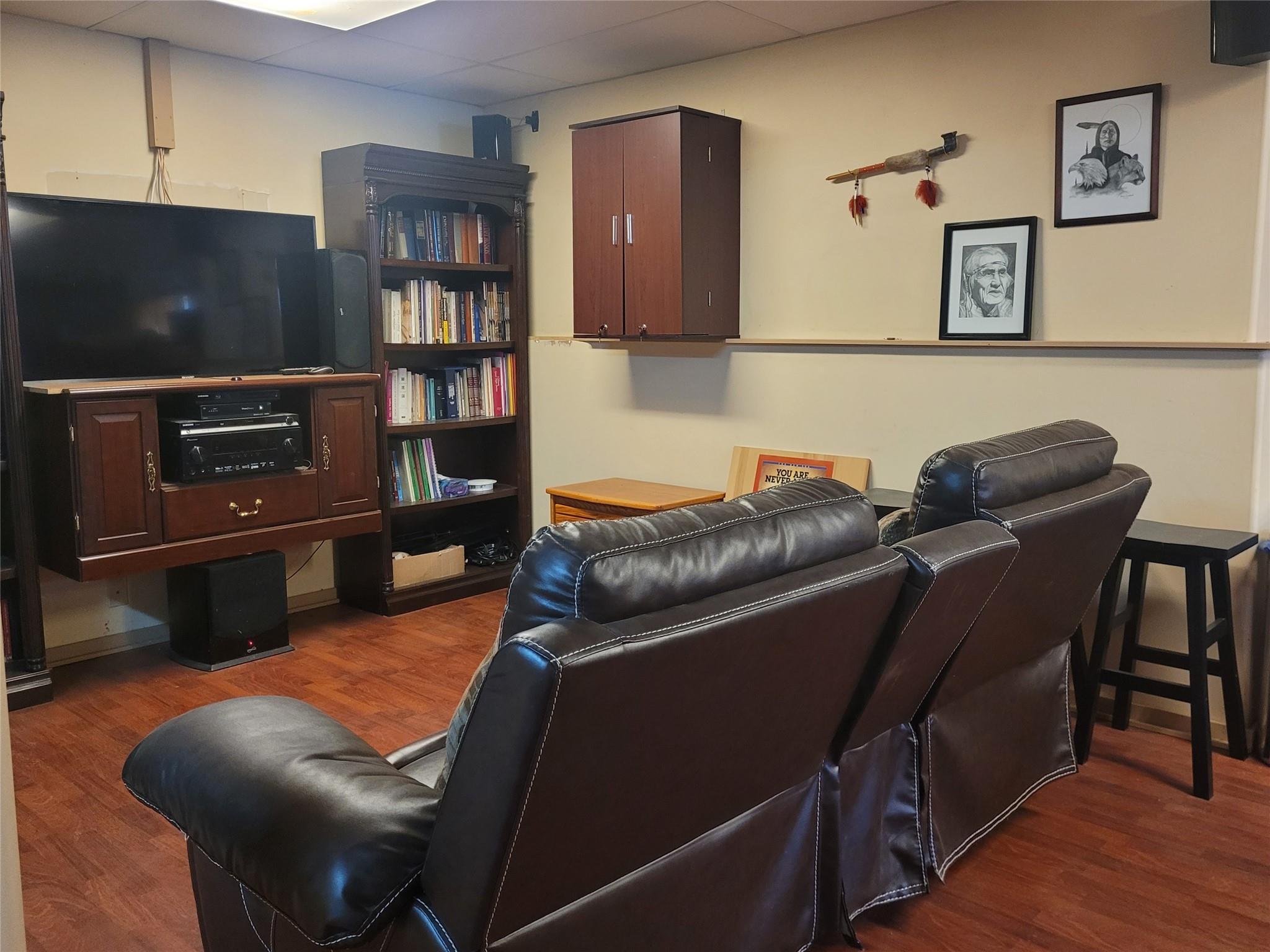
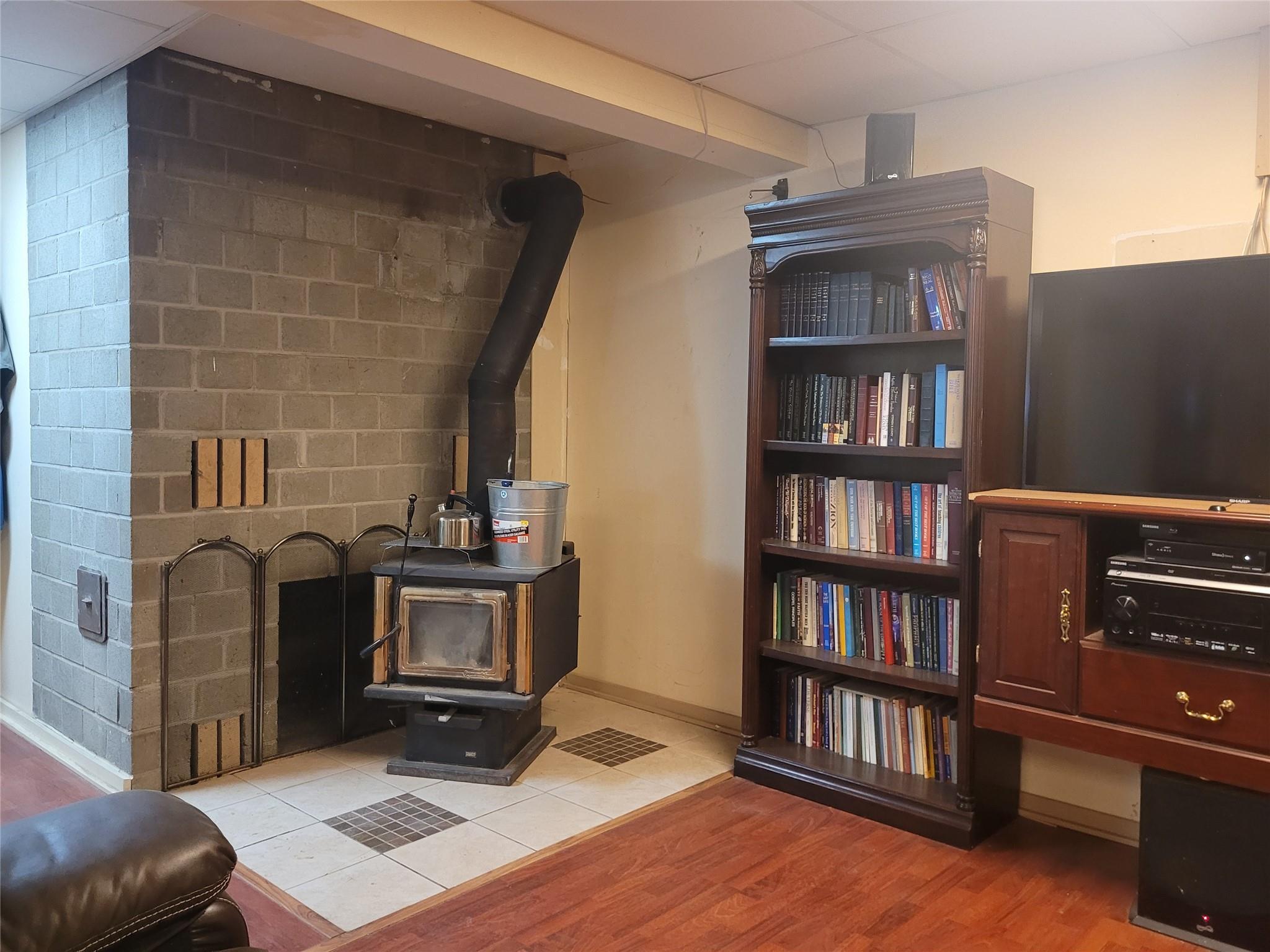
Media Room - Wood Fired Stove
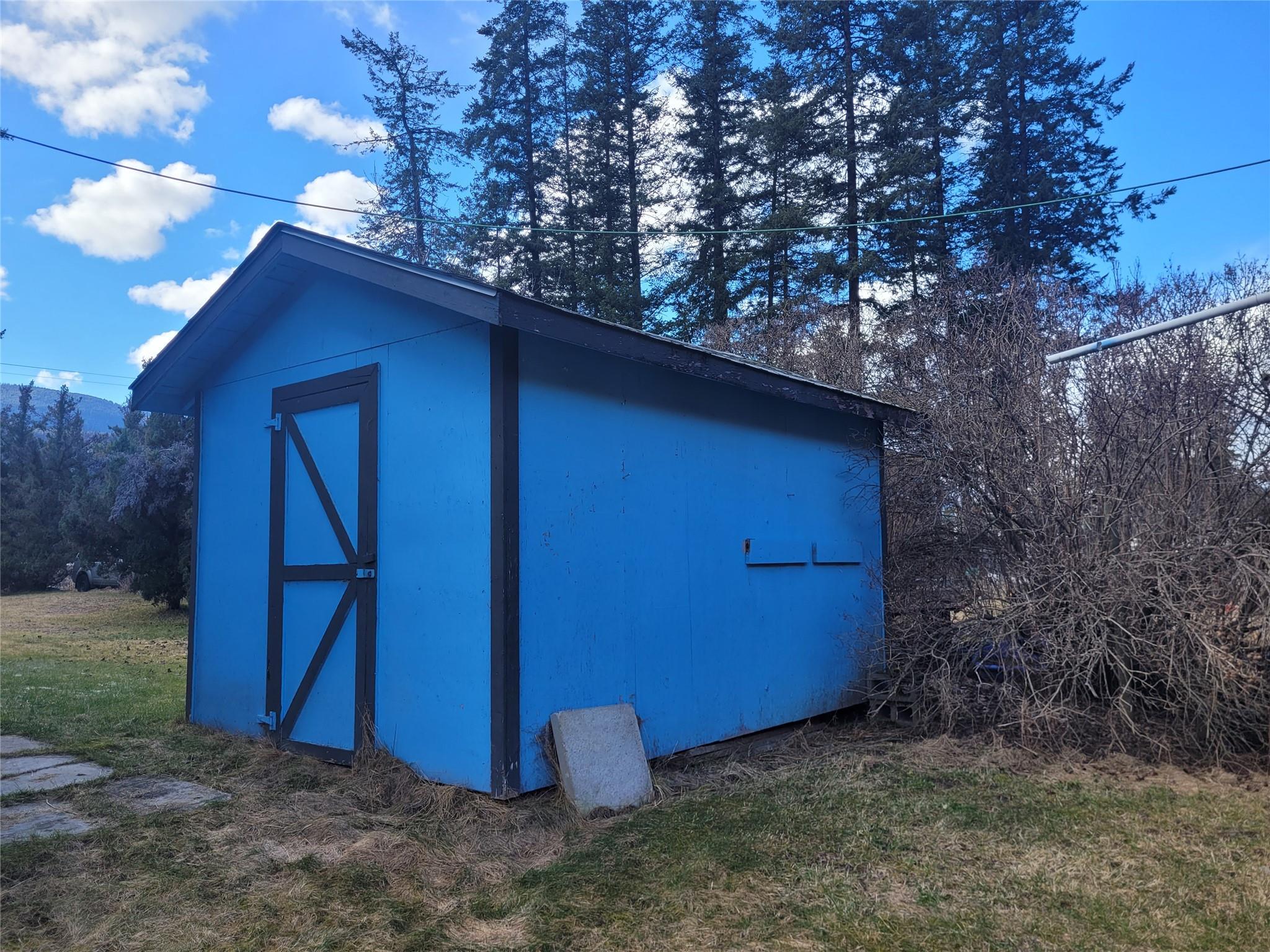
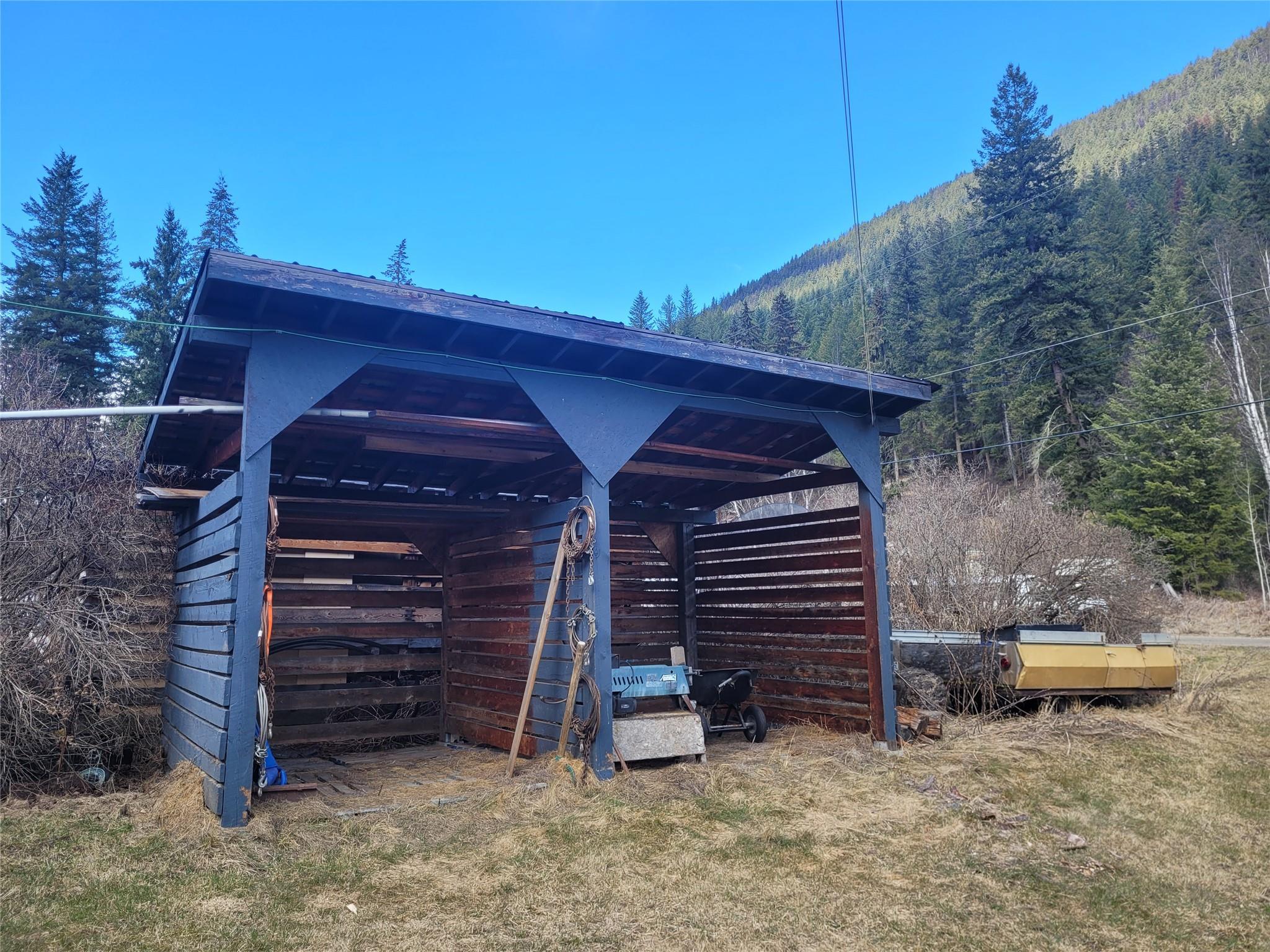
Closed in Storage & Open Storage or Firewood Shed
| Taxes: $1,364 (2024) Freehold Lot Size: 0.49 Acre Rancher w Basement Zoning: RL-1 Community Water Siding: Vinyl Type Bath: 3 Bathrooms Workshop 26'6" 13'6" Storage 13' x 6' |
Total:
2,803SF Main Floor (1,603 sf) Living Room: 12' x 10' Dining Room: 15' x 12' Kitchen: 15' x 14' Pantry: 12'2" x 12'9" Office: 14' x 10' Master Bedroom: 13' x 12' 2nd & 3rd Bedrooms: 10'10" x 9'6" Entrance: 8'8" x 5'3" Lower Floor (1,200 sf) Bedroom: 23'6" x 8' Rec Room: 22' x 15' Media Room: 13'6" x 10' Nook: 10' x 8'4" |
|
ALL MEASUREMENTS ARE APPROXIMATE |
MLS® # 10339312
$450,000
Was $475,000
October 9, 2025
“The trademarks REALTOR®,
REALTORS®
and the REALTOR®
logo are controlled by The Canadian Real
Estate Association (CREA) and identify real estate professionals who are members
of CREA. Used under license”
“The trademarks MLS®, Multiple
Listing Service® and the
associated logos are owned by The Canadian Real Estate Association (CREA) and
identify the quality of services provided by real estate professionals who are
members of CREA. Used under license”
RE/MAX®
Integrity Realty