227 Murtle Road
Immediate Possession Available
Clearwater, B.C.
E-MAIL:
[email protected]
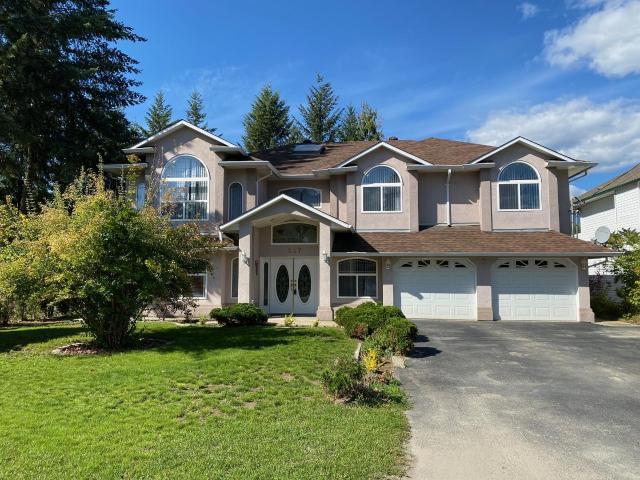
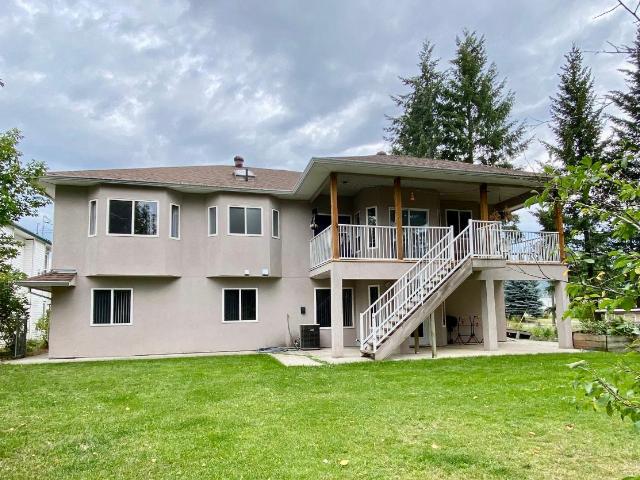
Stunning 6 bedroom, 4 bath home built with a 2 bedroom suite (separate entry)
and family room on the lower level connected to a bedroom & ensuite bath would
be a perfect B&B opportunity. This home is close to all amenities with
recreation at your doorstep! Large country style kitchen with tonnes of storage
space, bright lighting & views with access out to your private backyard deck &
oasis. So much room in your open concept with the vaulted ceilings & large
windows allowing natural light. Huge master bedroom with 5 piece ensuite. Lower
level extension to main living is the family room & large bedroom with ensuite.
Five piece main bath on main floor. Head down to the self contained 2 bedroom, 1
bathroom suite with great lighting & with the full sized windows &daylight
walkout. All bedrooms in this home are generously sized! Many B&Bs in the area
continue to be fully booked! High-speed internet available.
Call Kathy Campbell, RE/MAX Integrity Realty for full details @ 250-672-1070 or
250-851-1029
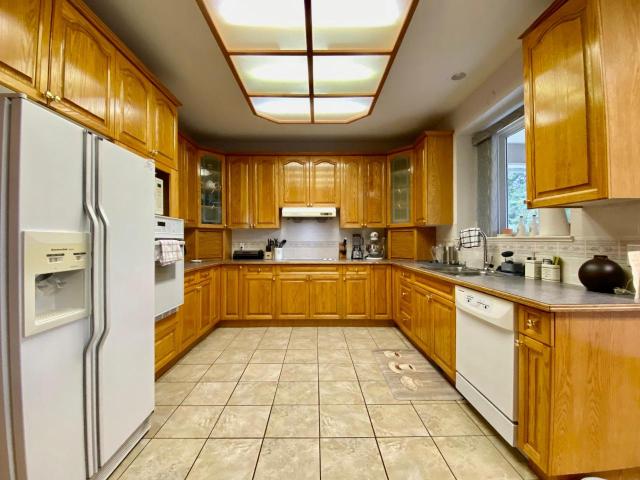
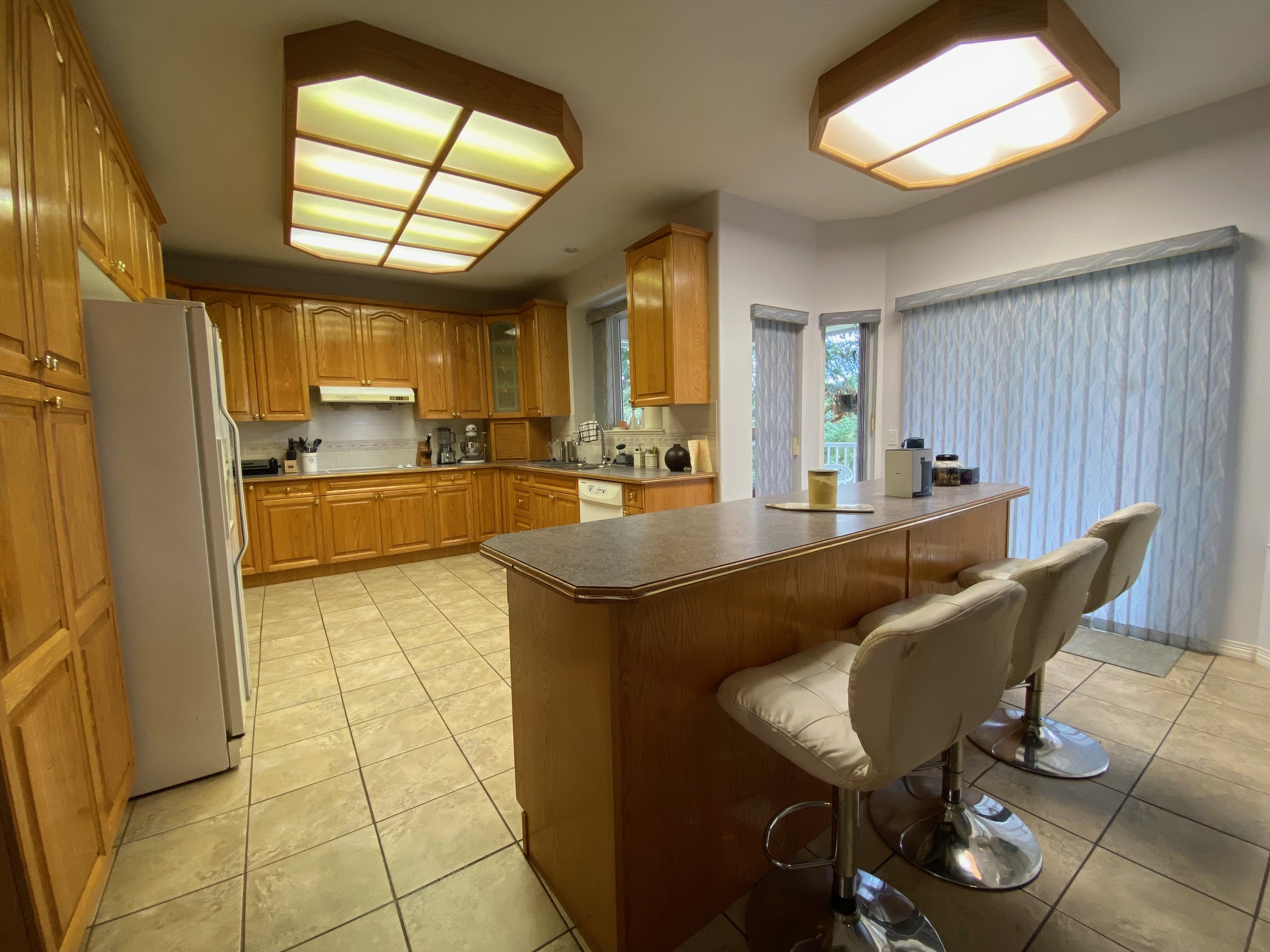
Upper Main Level Kitchen & Breakfast Bar
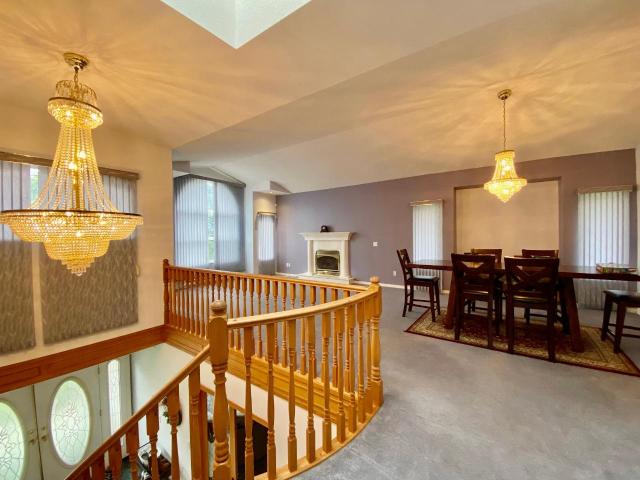
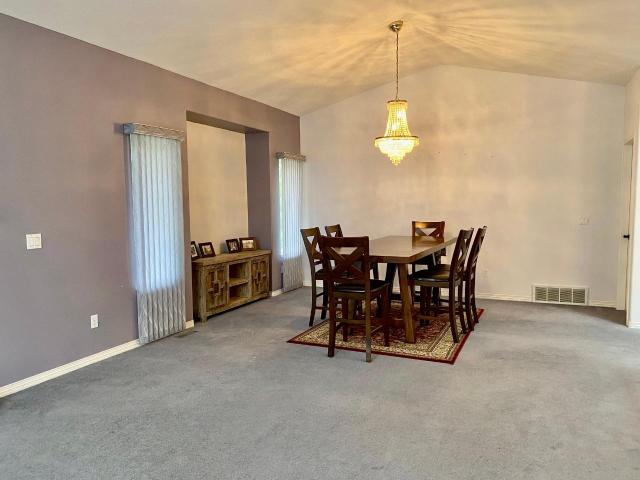
Full View Living Room and Formal Dining
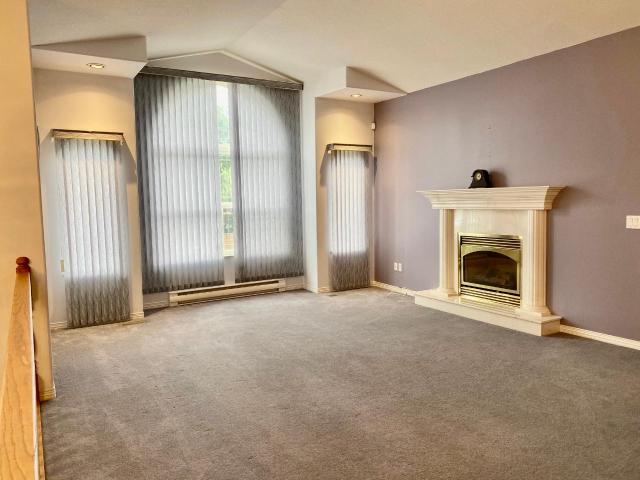
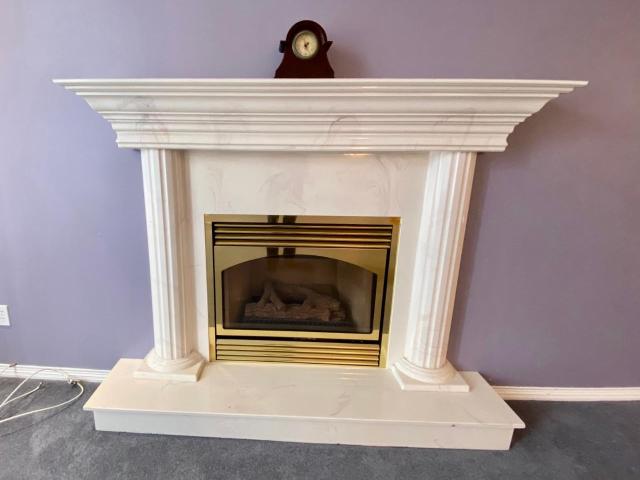
Upper Level Formal Living Room & Gas Fireplace
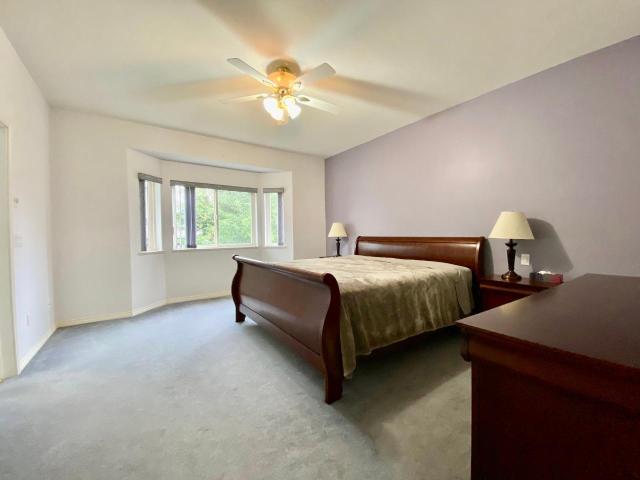
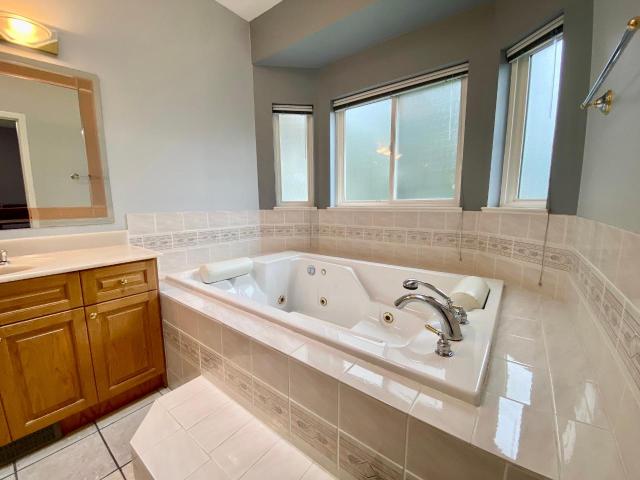
Master Bedroom & Jet Double Tub & Stand Shower
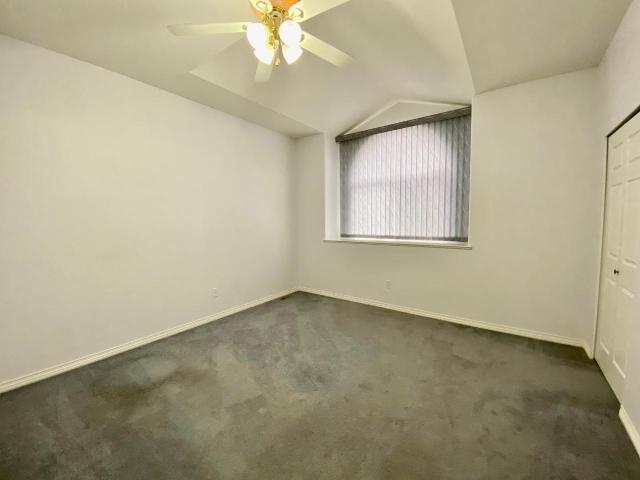
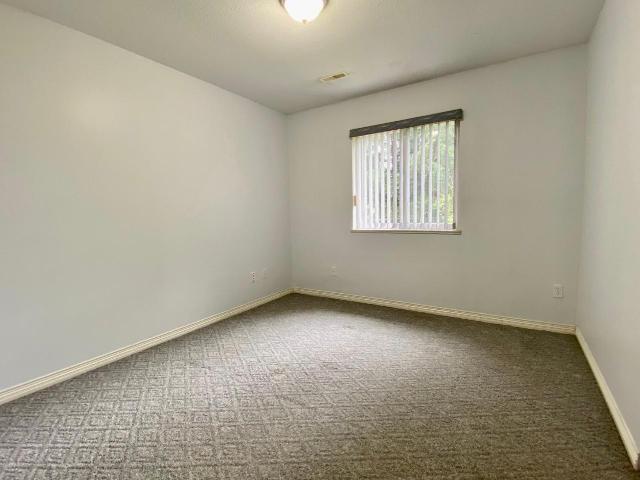
2nd & 3rd Upper Floor Bedrooms
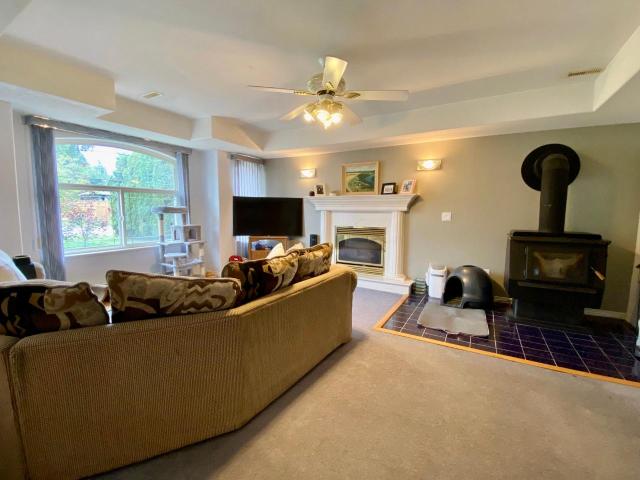
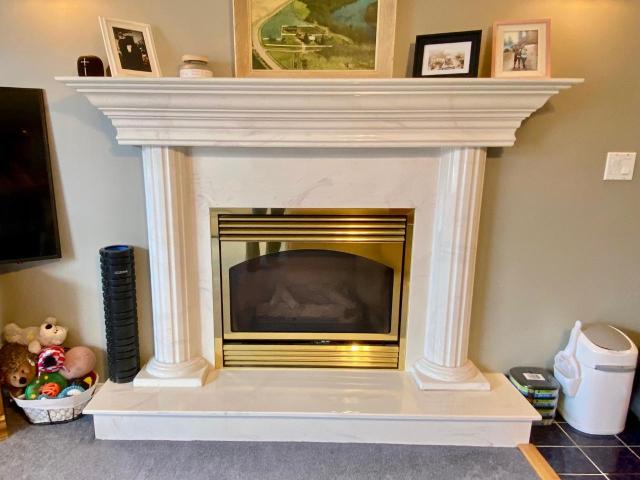
Lower Level Family Room & Lower Level Gas Fireplace
B&B Section
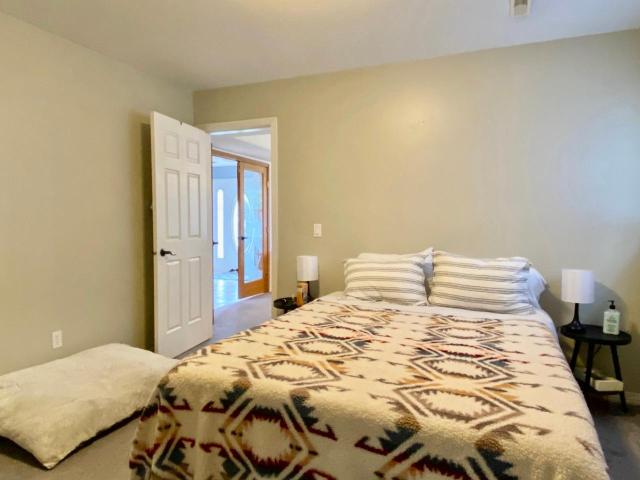
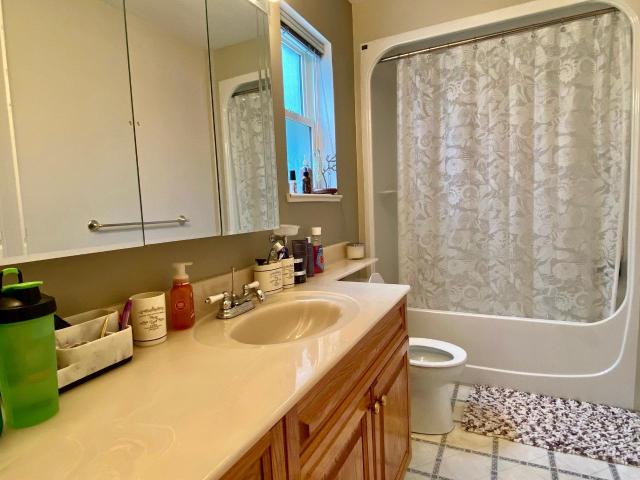
Bed & Breakfast Bedroom and 4 Piece Bath
2 Bedroom Lower Level Suite
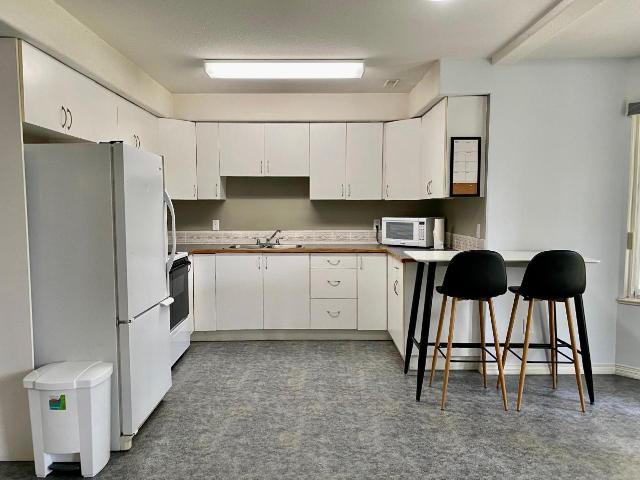
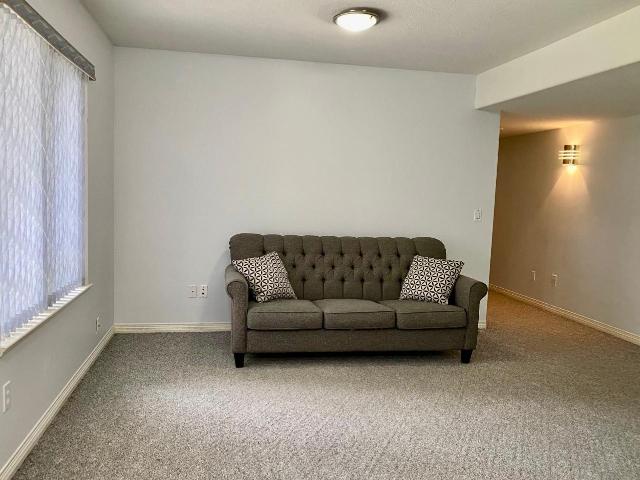
Full in Suite Kitchen and Breakfast Bar
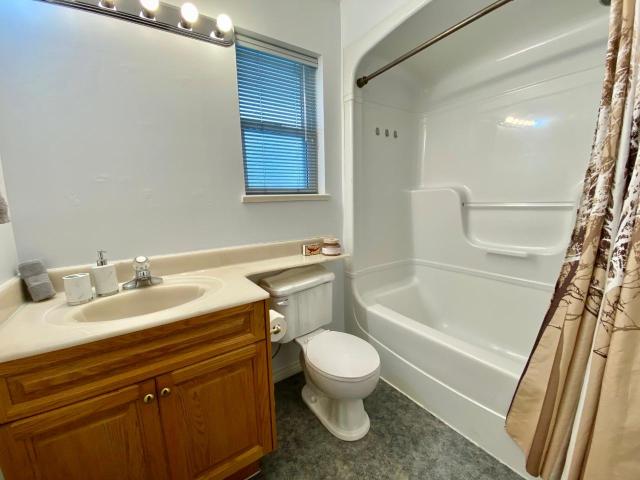
4 Piece Bath
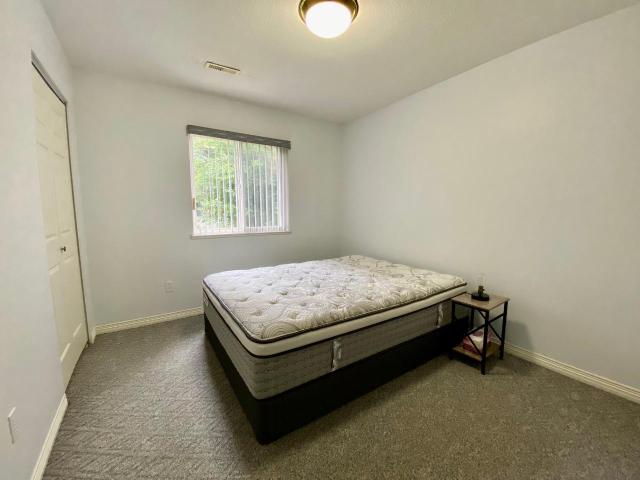
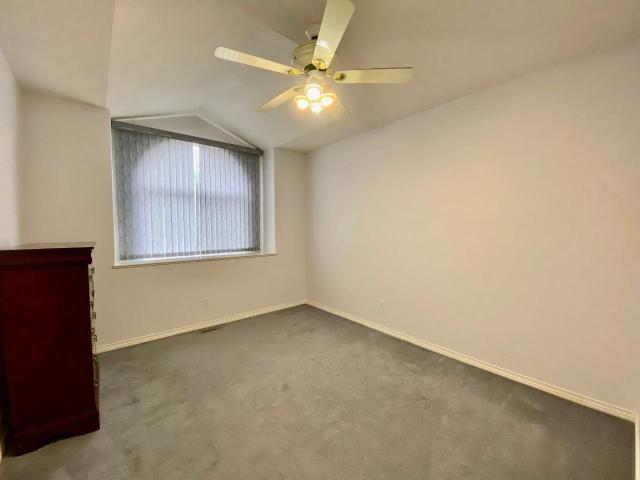
Bedrooms 1 & 2 Lower Level Suite
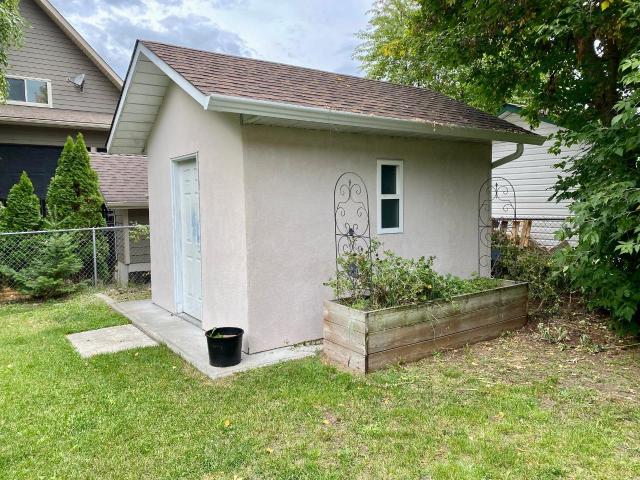
Storage Shed for Lawn Mower & Garden Tools
| Property
Size: 0.19 Acre Gross Taxes: $3,708(2023) Zoning: R-1 Sewer Clearwater Water System Bath: 2 X 4 pce & 2 x 5 pce Attached Double Car Garage Lower Level 2 Bedroom Suite Backyard Shed |
Square
Footage: 3,787 sf Main Floor (2,152 sf) Kitchen: 19'2" x 15' Family Room: 15'4" x 10'5" Living Room: 22' x 15' Dining Room: 15' x 12'4" Master Bedroom: 17' x 14' 2nd Bedroom: 13' x 11'5" 3rd Bedroom: 12'5" x 12'2" Lower Level (1,635 sf) Suite & B&B Kitchen: 14'7" x 13" Family Room: 17'7" x 14'7" Living Room: 15'6"x 10'4" 4th Bedroom: 11' x 10' 5th Bedroom: 11' x 8'9" 6th Bedroom B&B: 12'3" x 10'10' Laundry: 12' x 6' |
|
ALL MEASUREMENTS ARE APPROXIMATE |
MLS® # 174860
$799,900
Was $829,700
November 4, 2023
“The trademarks REALTOR®,
REALTORS®
and the REALTOR®
logo are controlled by The Canadian Real
Estate Association (CREA) and identify real estate professionals who are members
of CREA. Used under license”
“The trademarks MLS®, Multiple
Listing Service® and the
associated logos are owned by The Canadian Real Estate Association (CREA) and
identify the quality of services provided by real estate professionals who are
members of CREA. Used under license”
RE/MAX®
Integrity Realty