2496 PyeRoad
10.02 Acres
Clearwatter, B.C.
E-MAIL:
[email protected]
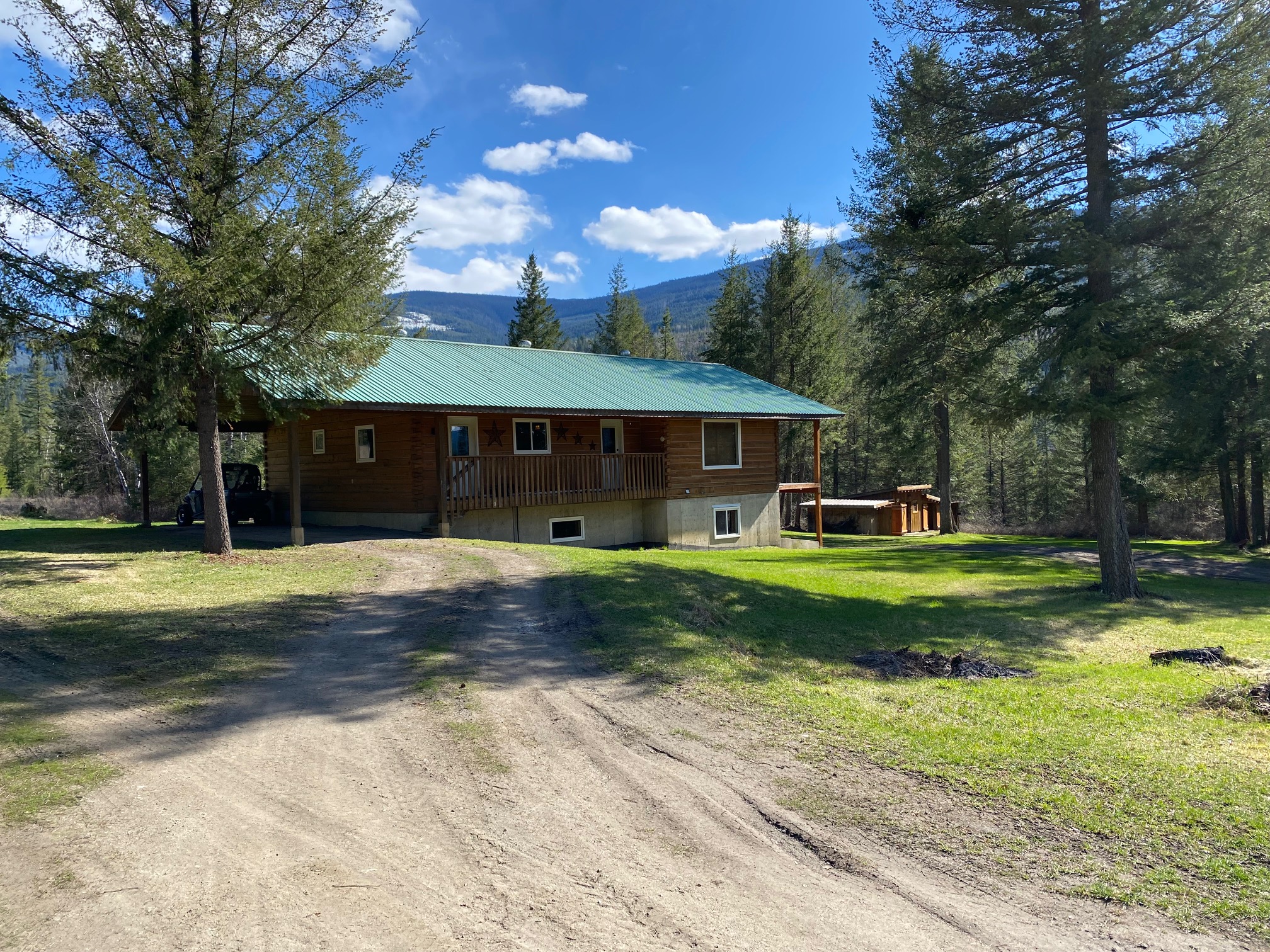
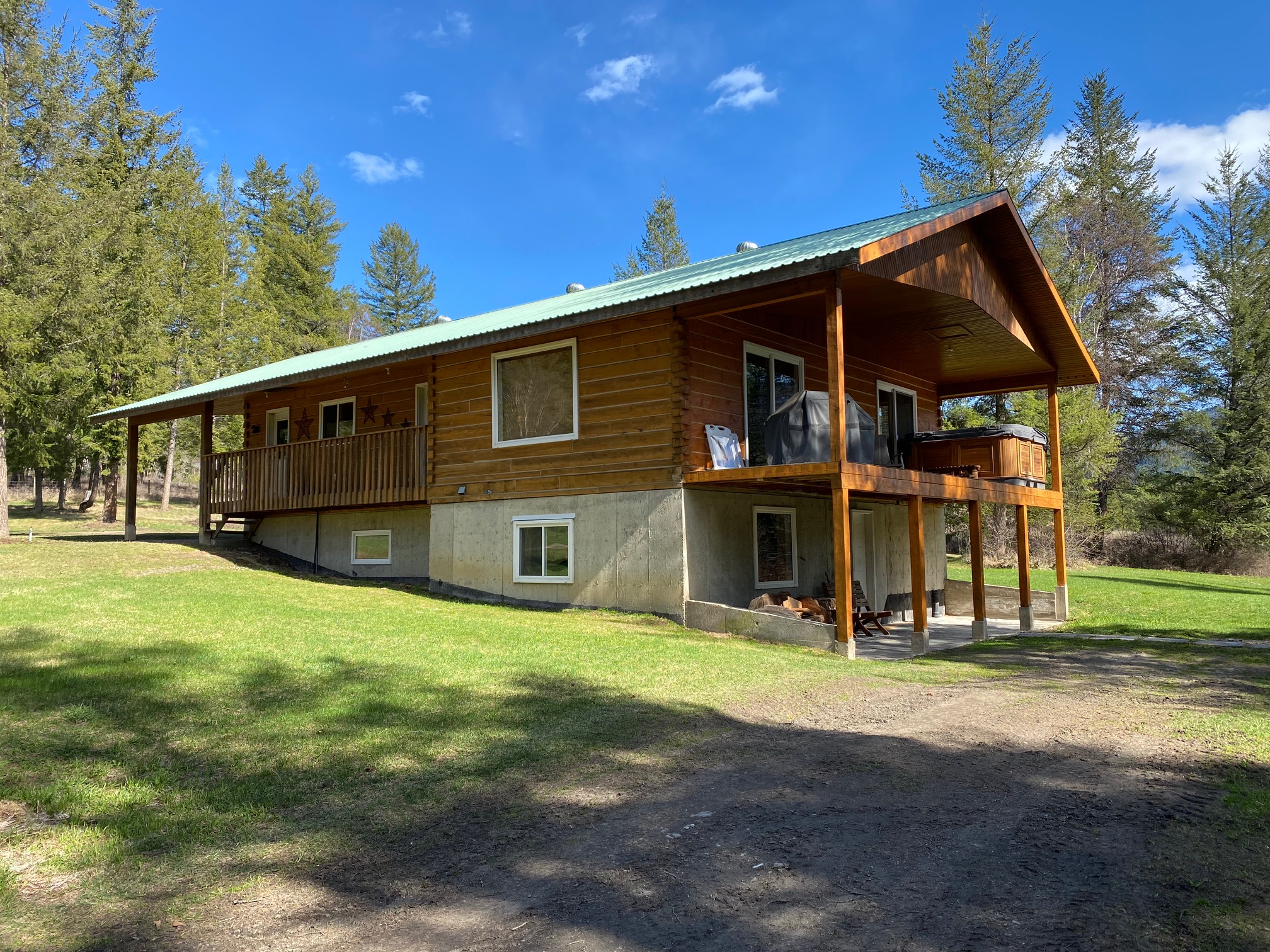
Lovely square log home with 5 bedrooms and 2.5 bathrooms, situated on 10.02
acres of mature woodlands. Wood flooring accented by stone slab flooring.
Kitchen with Island on stone slab flooring; cabinets have slide out drawers for
easy access to items; (Bonus) propane Gas Range. Open Plan on main from kitchen,
dining to living room with sliders to deck. 3 bedrooms on main. Master Bedroom
with 3 piece ensuite, walk in closet and walk out to deck with (Optional Hot
Tub). 2 more bedrooms down in the full walk out basement with high ceiling;
constructed 1/2 below ground level. Laundry and 2 piece bathroom combo,
utility/storage room also on lower level. Majority of basement 45' x 15' is
undefined and left to the Buyer’s discretion. Hot water system from outside
boiler to inside distribution furnace to ducting supplying warmth to the home &
plumbed to the wood kiln (Optional). Shop is 40' x 60' with cement floor and is
open ended with 400 amp service. Fenced and cross fenced flat lands.
Call Heather Brown, RE/MAX Integrity Realty for full details @
250-672-1070 or 250-320-5445
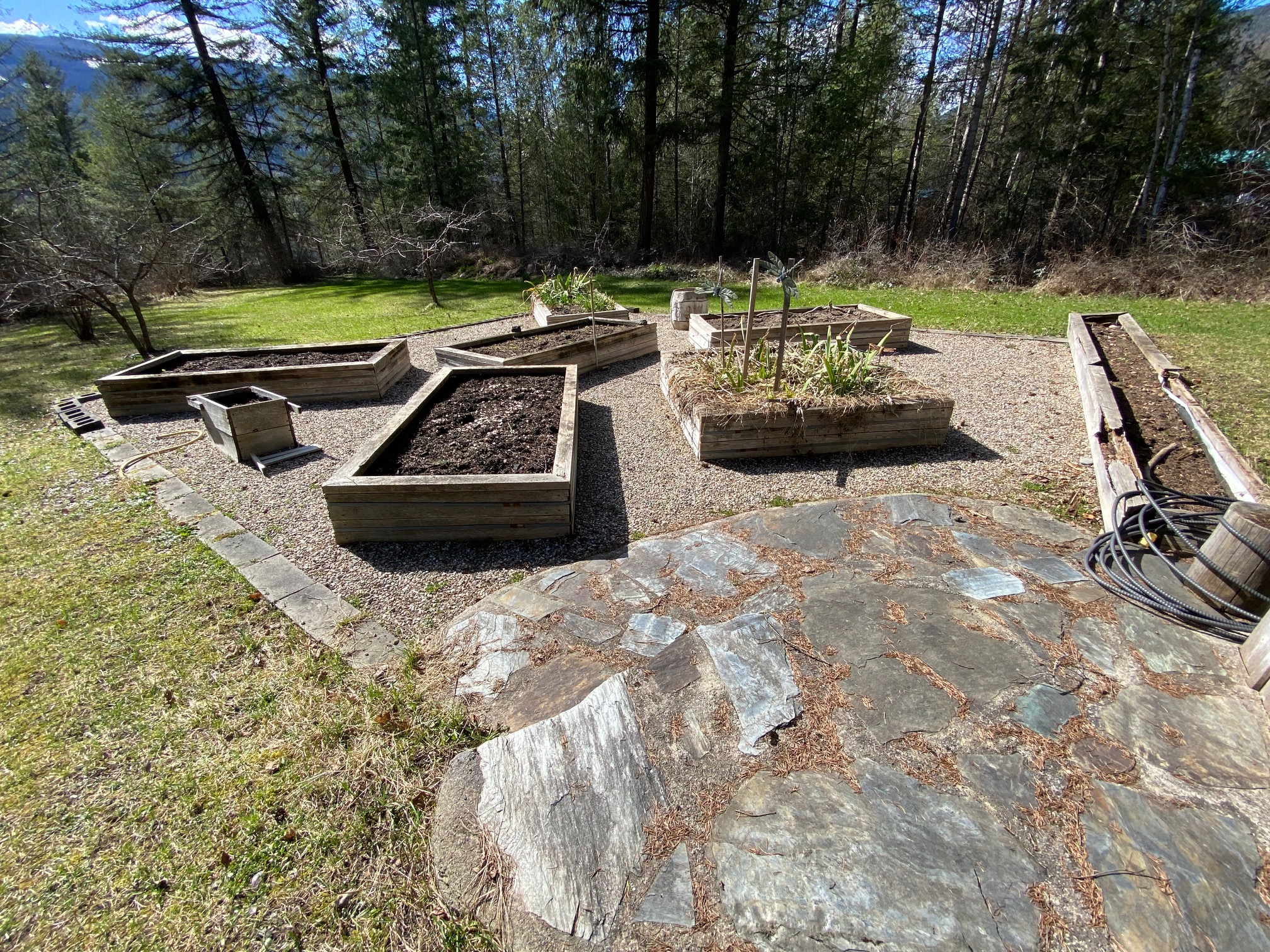

Garden Area and Fire-pit Area
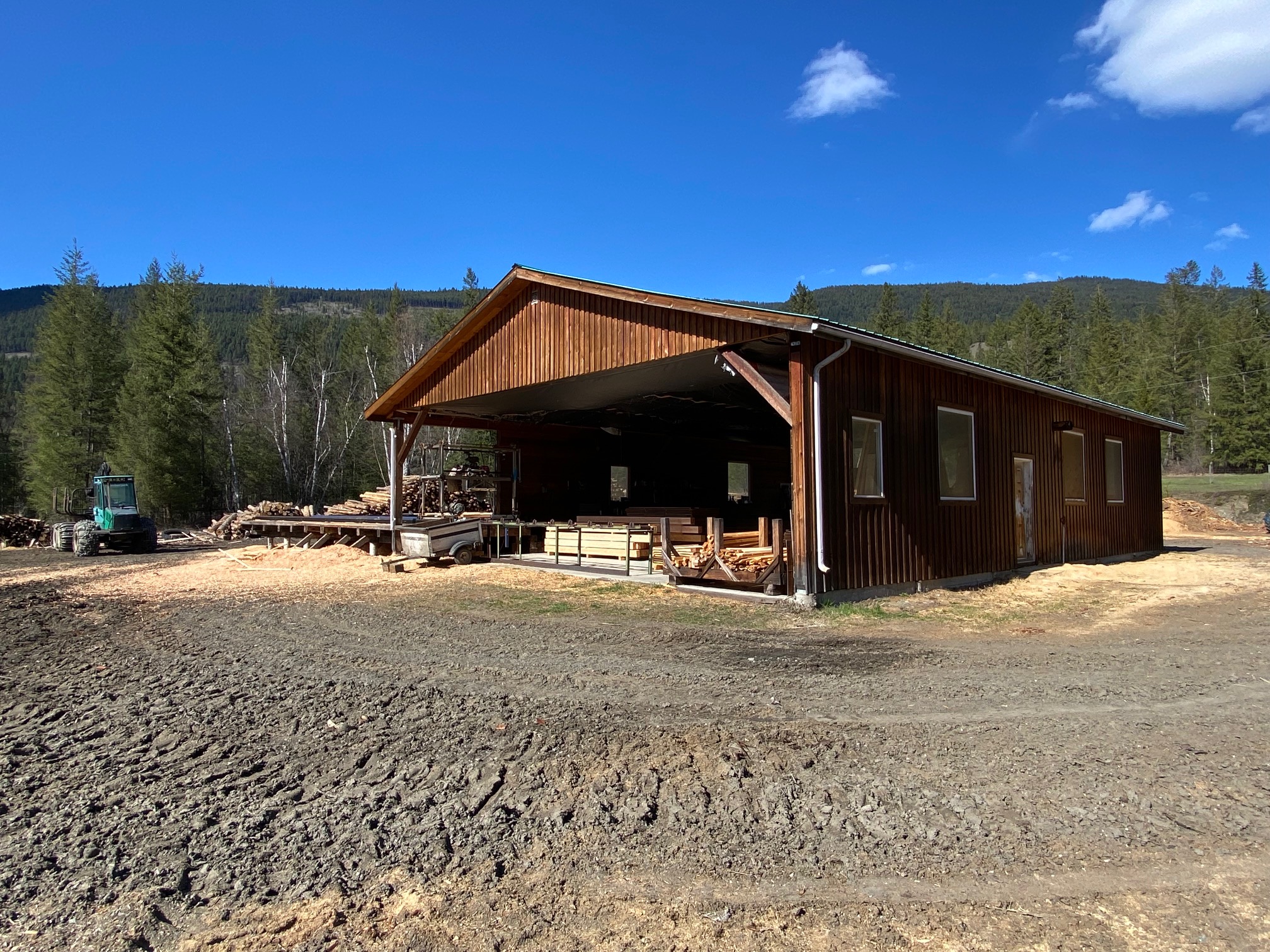
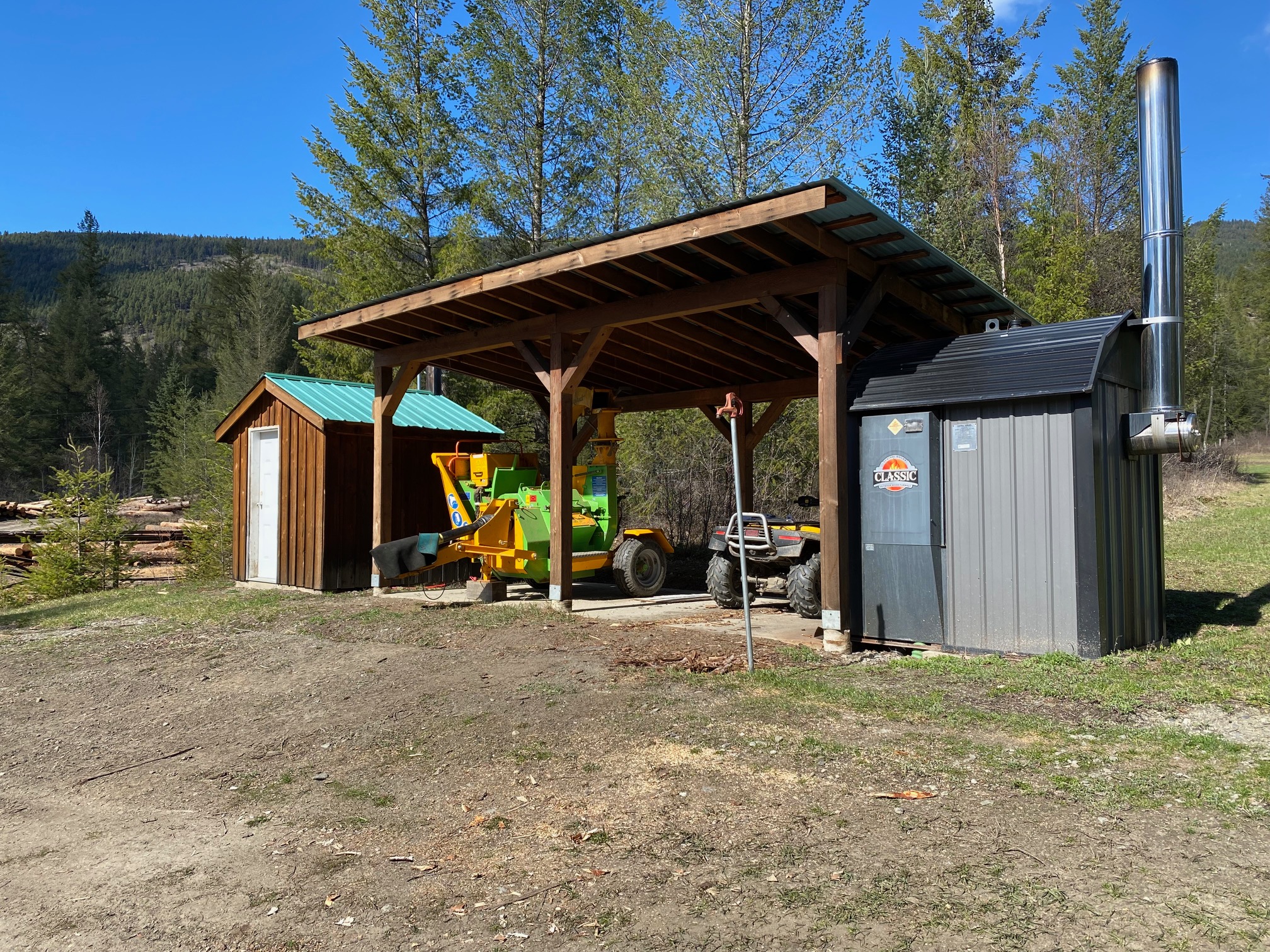
60' x 40' Shop - Open end for Privately Owned Sawmill (Sawmill Option)
Electrical & Wood Boiler
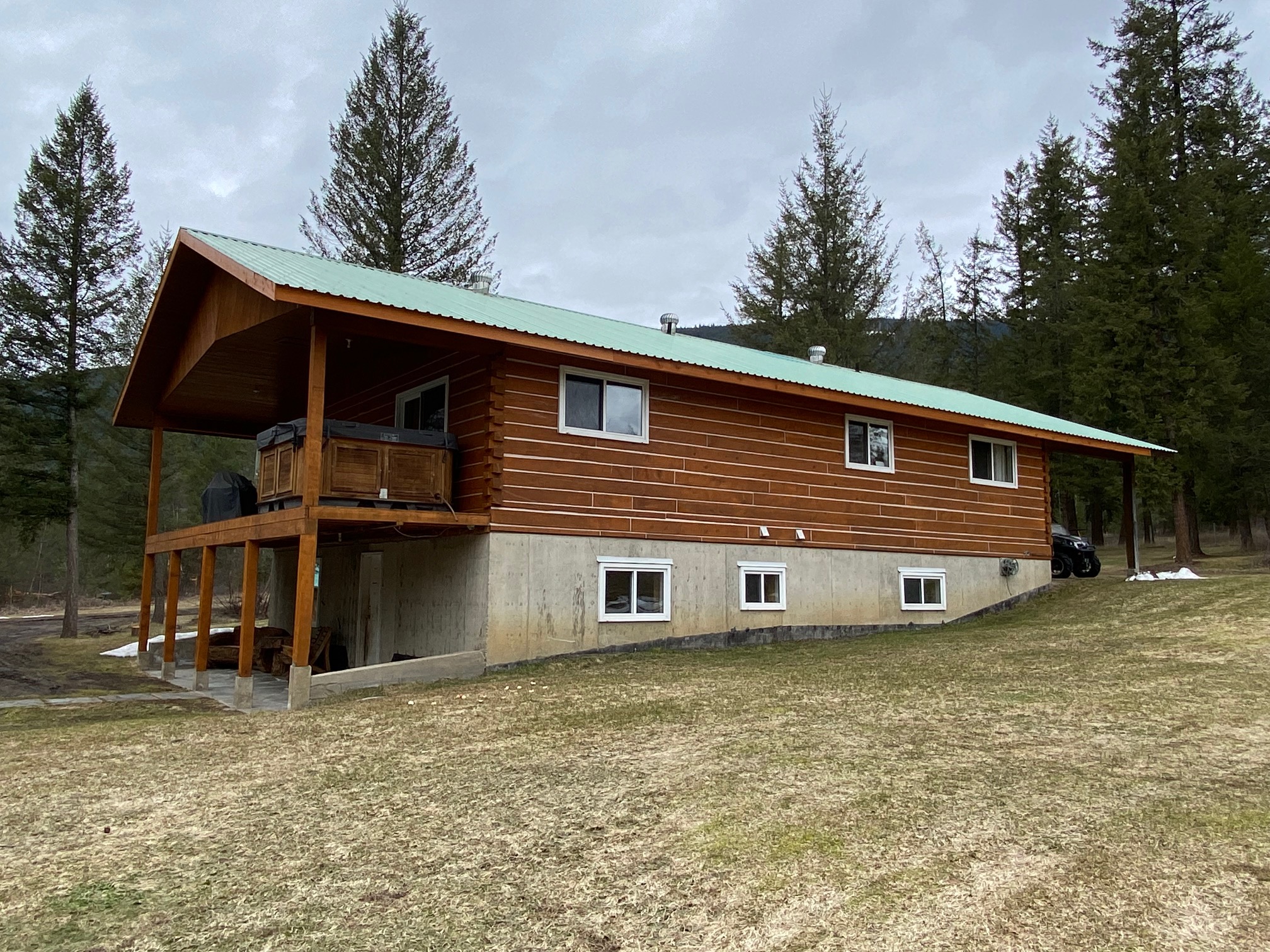
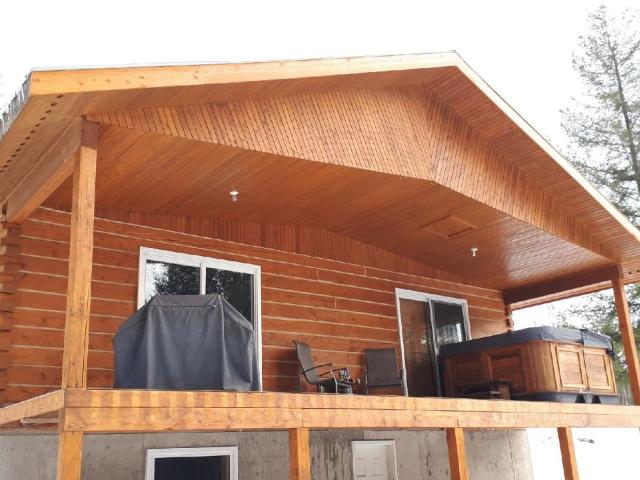
Back of Home & Balcony
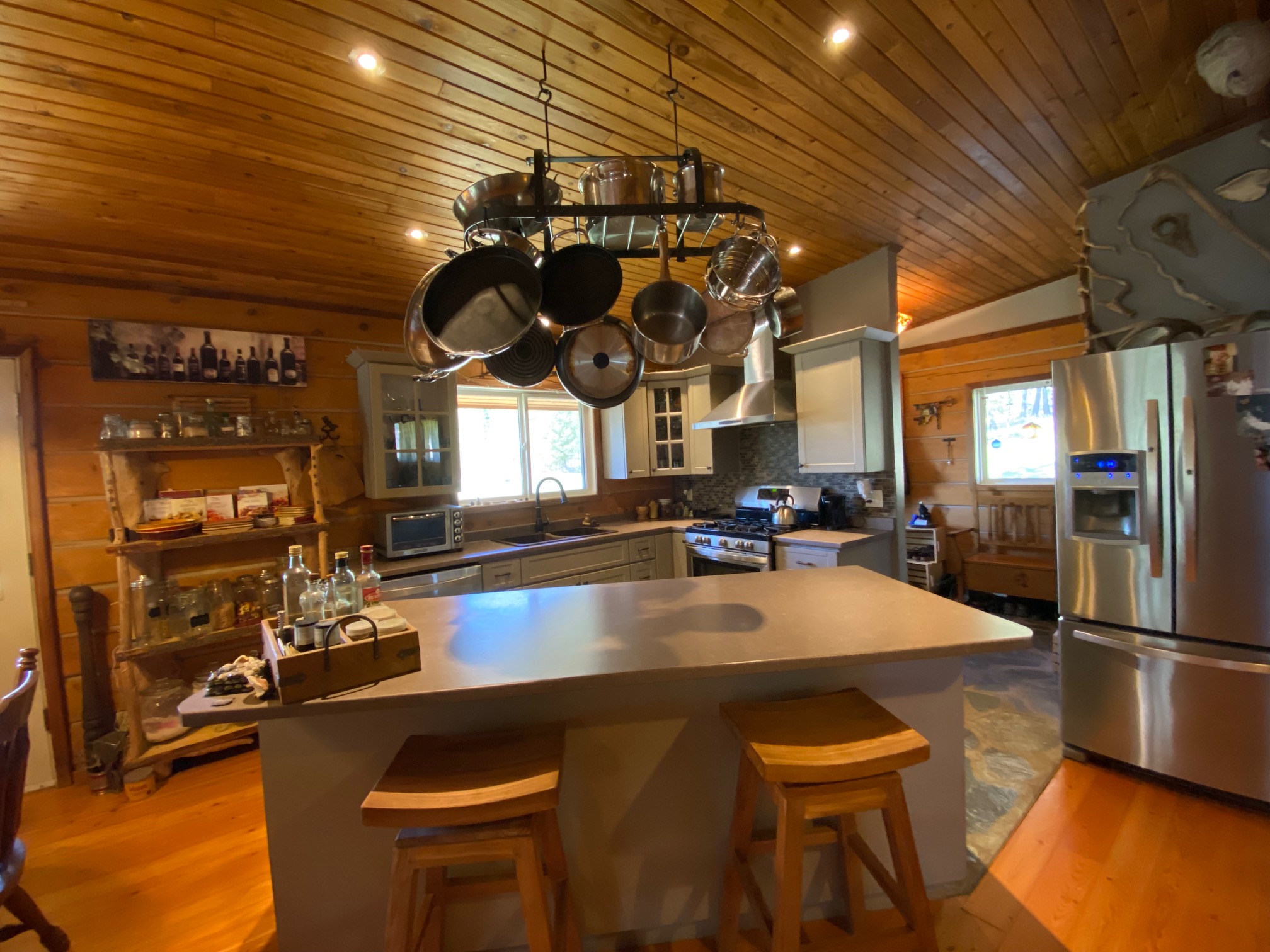
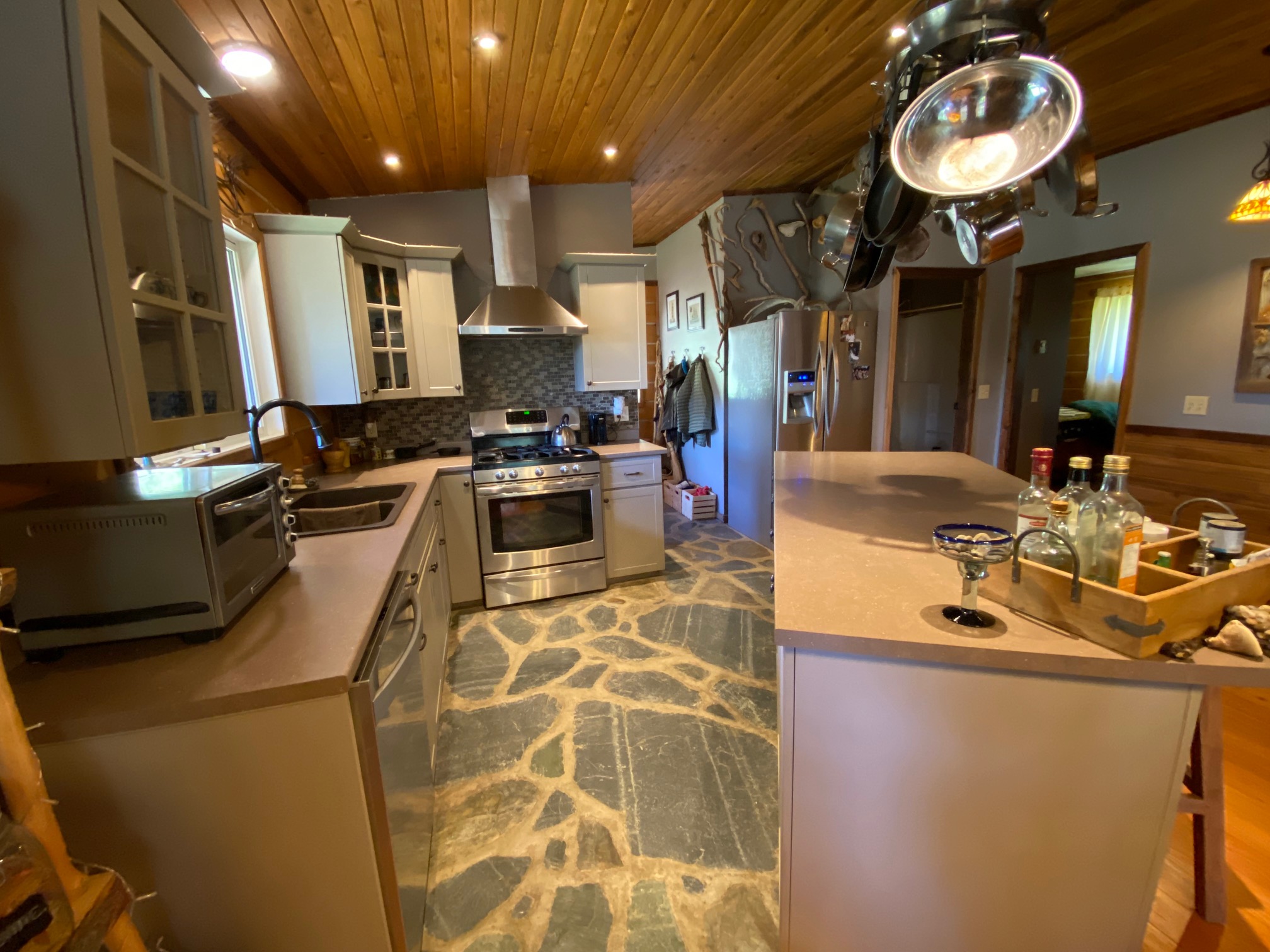
Kitchen and Dining Room
Living Room Expanse
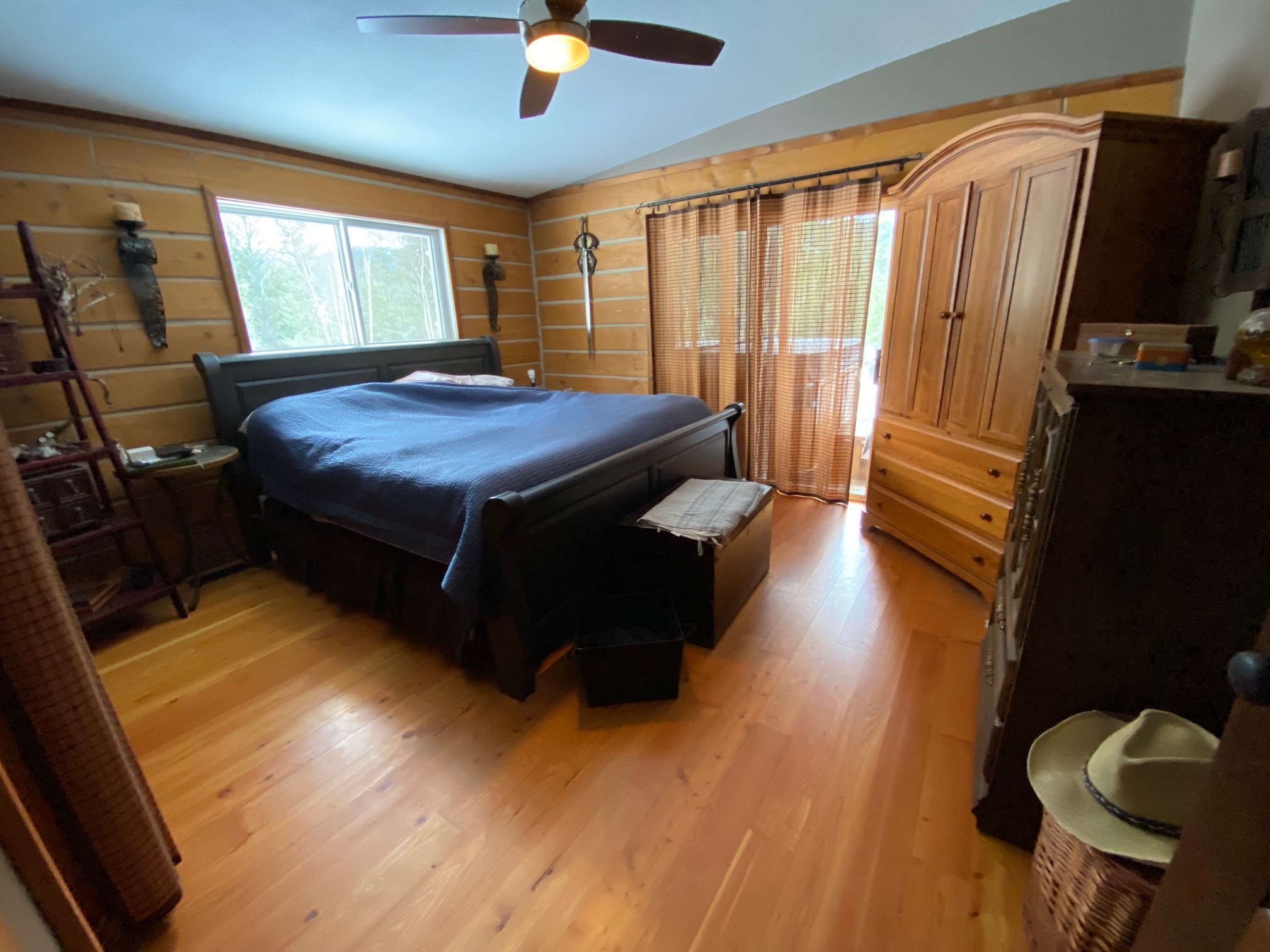
Master Bedroom & Ensuite Bath
2nd and 3rd Bedroom - Upper Level
| Square Log
Rancher/Full Bsmt Built: 1997 Property Size: 10.02 Acres Gross Taxes: $12,495 (2021) Zoning: RL-1 Drilled Well Baths: 2 Ensuite: 3 piece Roof: Metal SHOP: 60' x 40' |
Square
Footage: 2,634 sf Main Floor Living Room: 18' x 17' Kitchen: 12' x 10'6" Dining Room: 10' x 9' Master Bedroom: 14' x 12'7" 2nd Bedroom: 10'6" x 9' 3rd Bedroom: 10'5" x 10'5" Entrance: 10' x 6'2" Lower Level 4th Bedroom: 12' x 10'9" 5th Bedroom: 12' x 10'8" Recreational: 42' x 15' Utility: 10' x 9'10" |
|
ALL MEASUREMENTS ARE APPROXIMATE |
MLS® # 165502
$839,000
February 1 2022
“The trademarks REALTOR®,
REALTORS®
and the REALTOR®
logo are controlled by The Canadian Real
Estate Association (CREA) and identify real estate professionals who are members
of CREA. Used under license”
“The trademarks MLS®, Multiple
Listing Service® and the
associated logos are owned by The Canadian Real Estate Association (CREA) and
identify the quality of services provided by real estate professionals who are
members of CREA. Used under license”
RE/MAX®
Integrity Realty