2916 Barriere Lakes Road
20.98 Acres
Barriere, B.C.
E-MAIL:
[email protected]
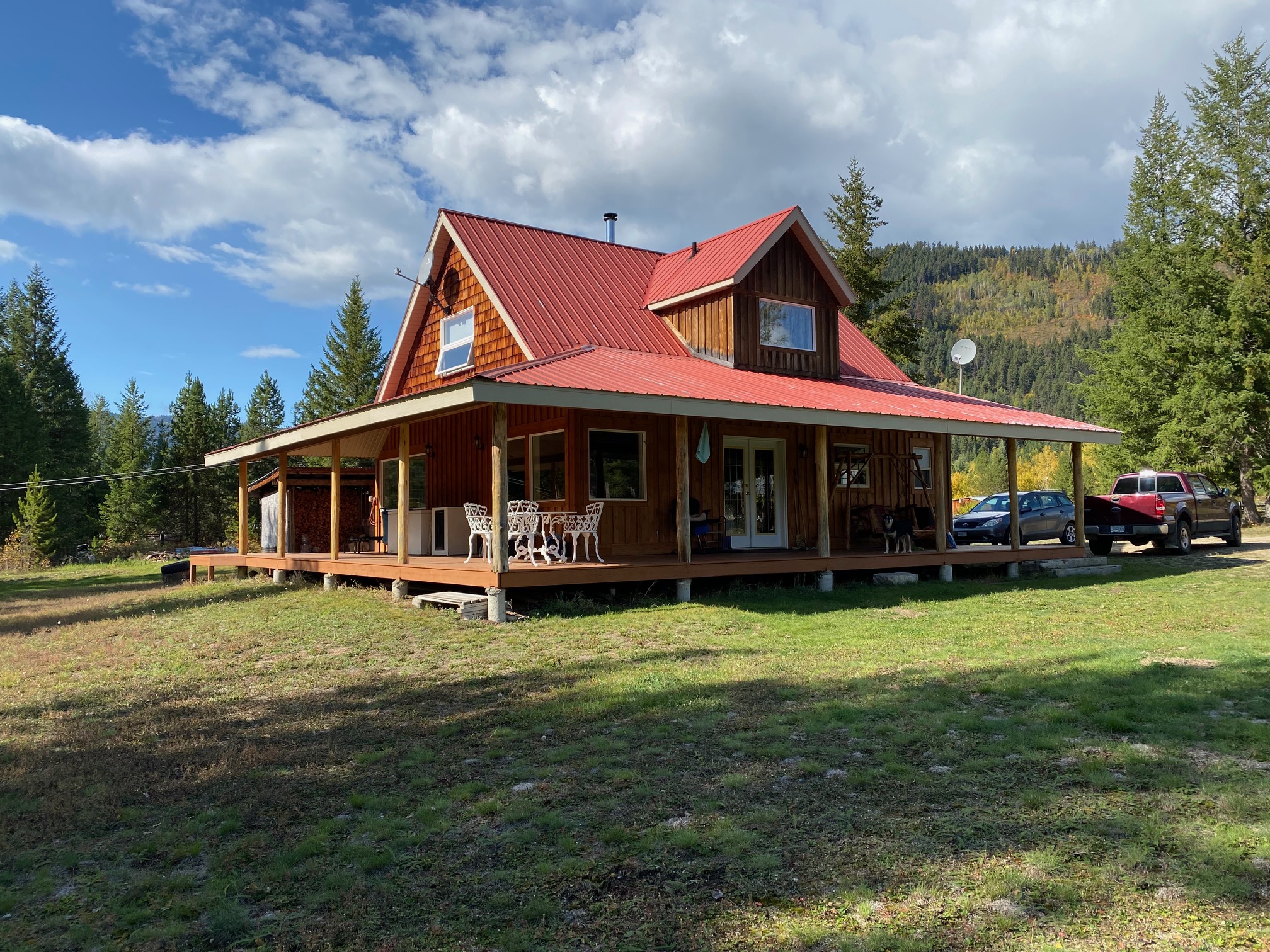
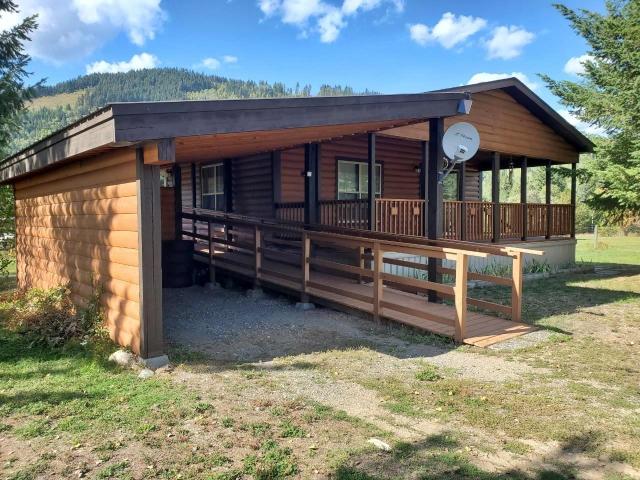
Riverfront Amazement - Where the river runs cool, the beach is sandy & waters
are crystal clear. This 20+ Acre Property gives you the benefit of great privacy
with 2 homes situated well back from the road and hidden by a small natural
buffer of trees & brush. Tranquility, with mostly flat acreage offering endless
possibilities & ideally set up for Equestrian or Country Estate. The two homes
are perfectly set up for two Families. Main home is two story, custom built with
two bedrooms up and one down with 1.5 baths, covered veranda porch on two sides.
Second home is rancher with two bedrooms, carport, covered deck, great place for
Mom & Dad. For those with Horse Fever, you have the 3 barns, a bunk house,
210'x120' riding ring, round pen & so much more. Each home has separate septic
systems. Excellent producing drilled well, gives you the best drinking water in
the area. Very large, established veggie garden and flower gardens, along with
plenty of grazing areas makes this property ideal for self-sufficient living.
You have your own Private River Front Access and so close to local lakes &
outdoor recreational venues with only a 15 minute commute to Barriere and 1 hr
to Kamloops.
Call Kathy Campbell, RE/MAX Integrity Realty for full details @
250-672-1070 or 250-851-1029
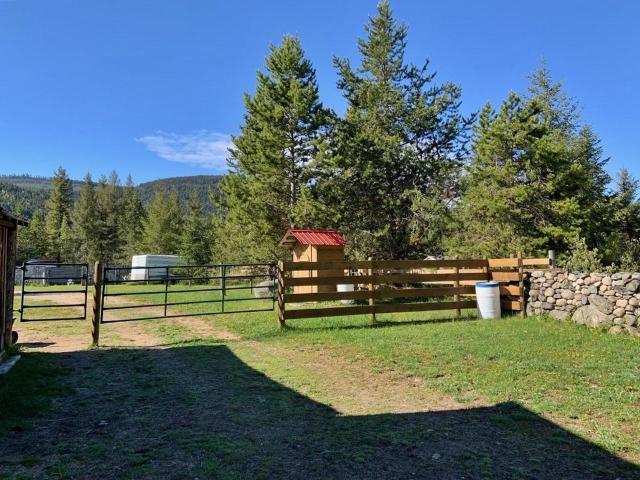
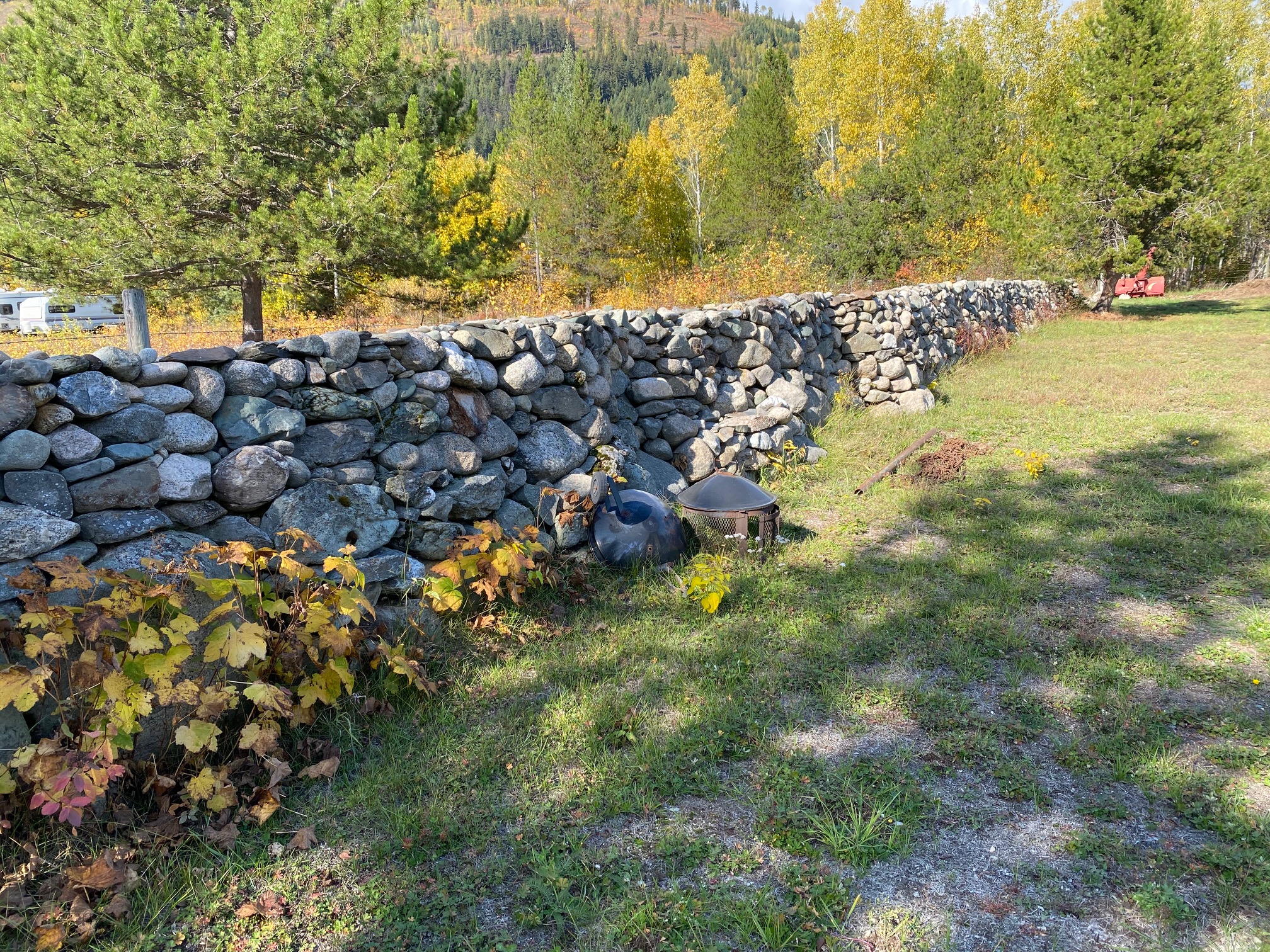
Barn Yard & Stone Fencing
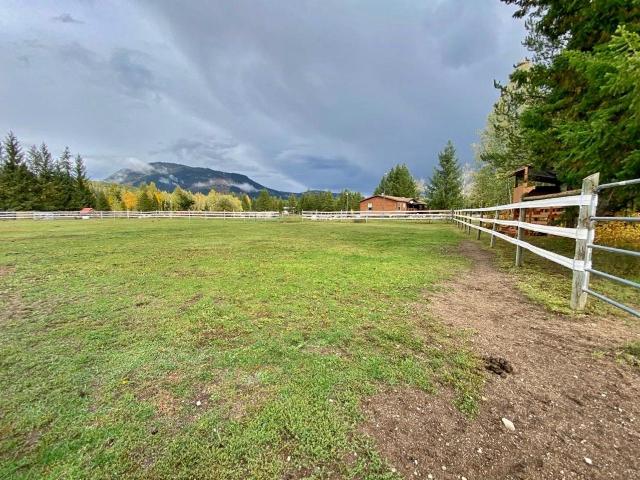
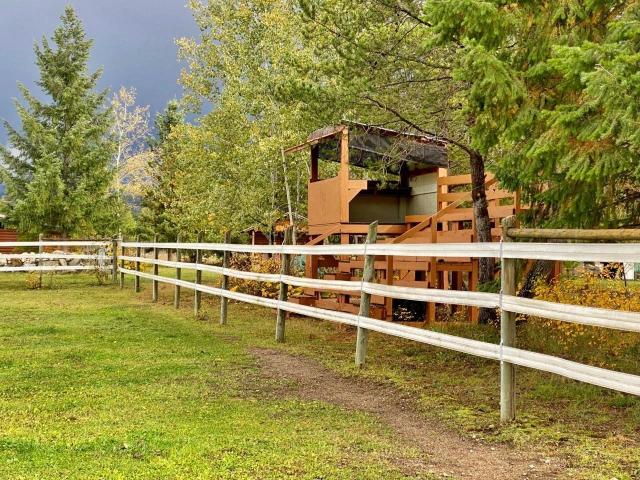
Competition Ground and Spectator Booth

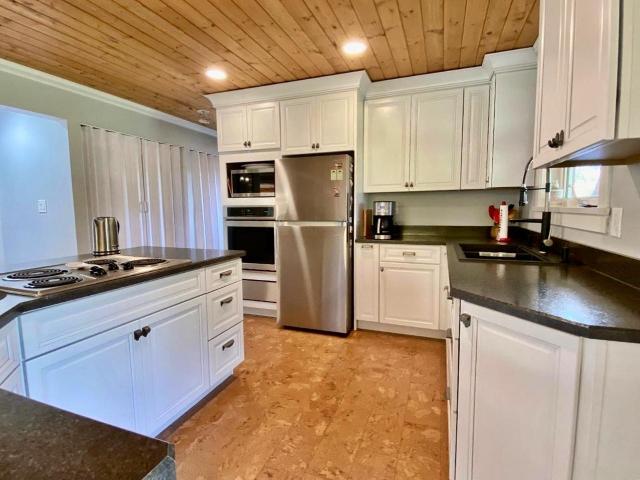
Two Story Home - Specially Designed Kitchen
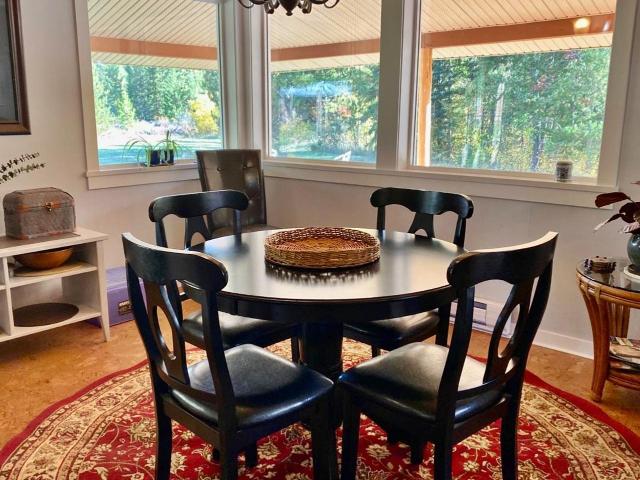
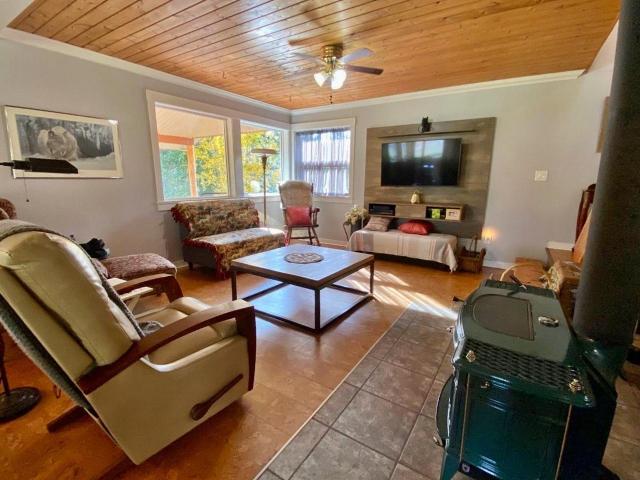
Dining Room and Living Room
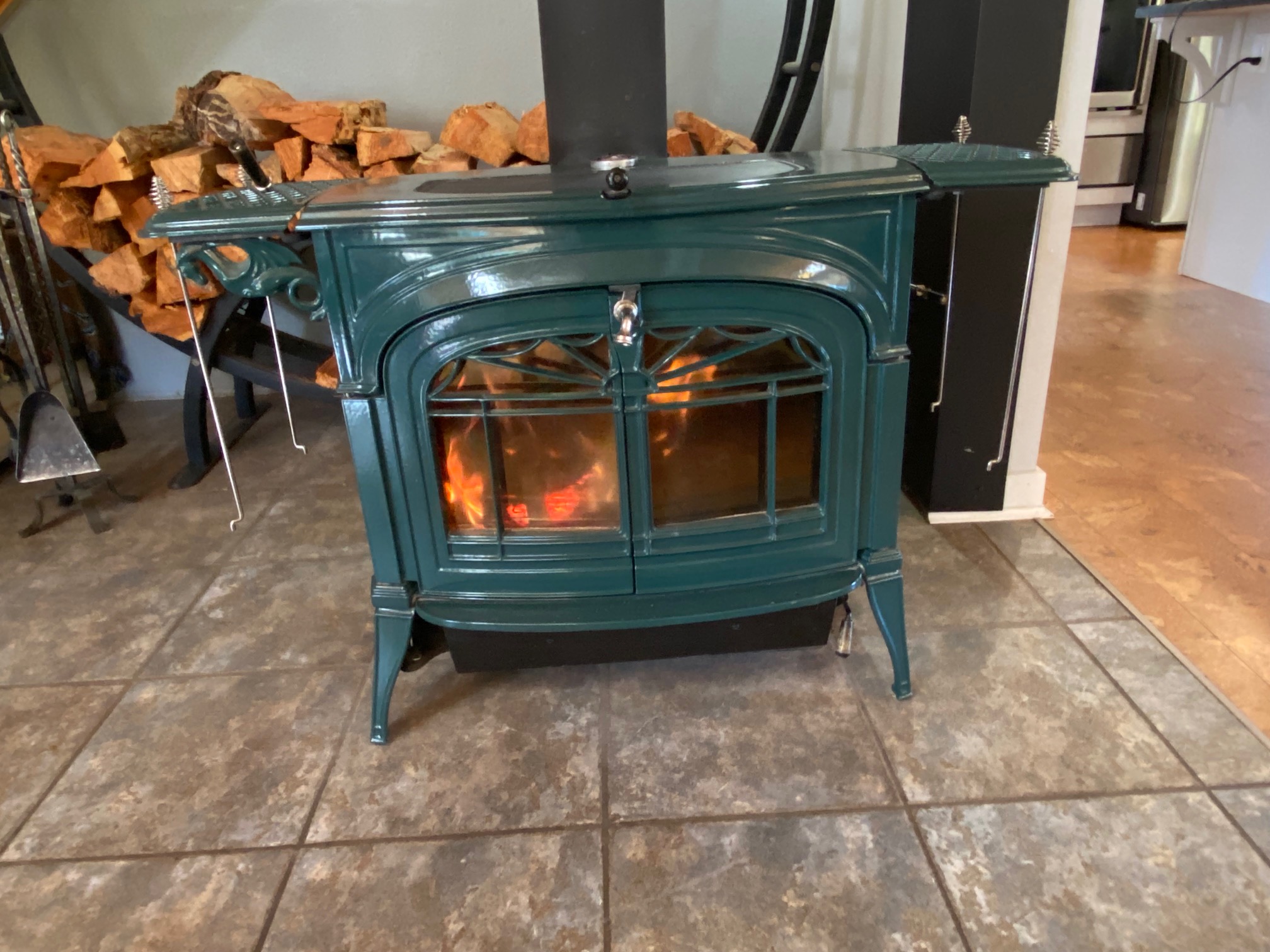
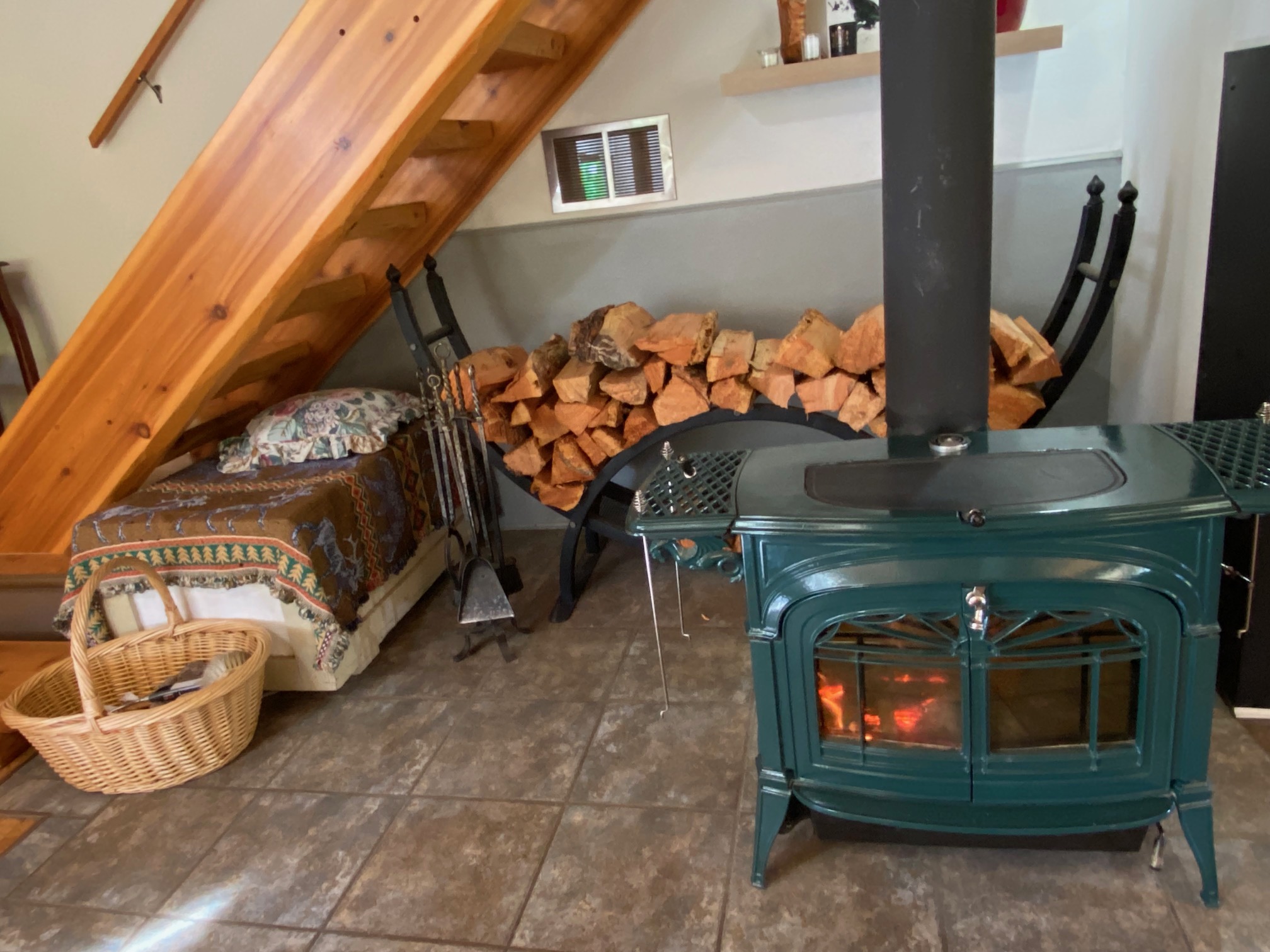
Fireplace - Great for Heating the Whole Home
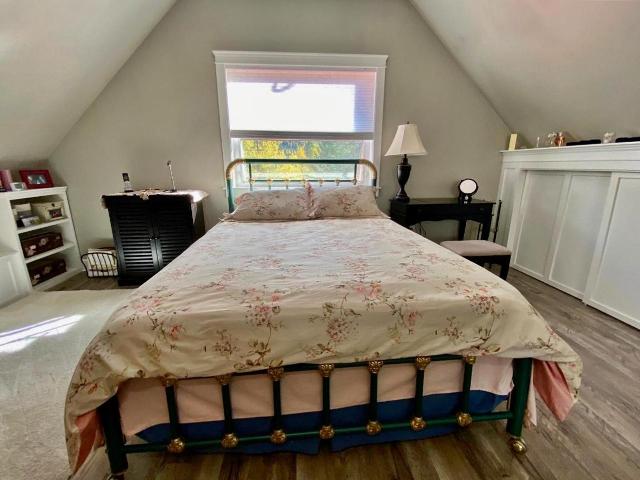
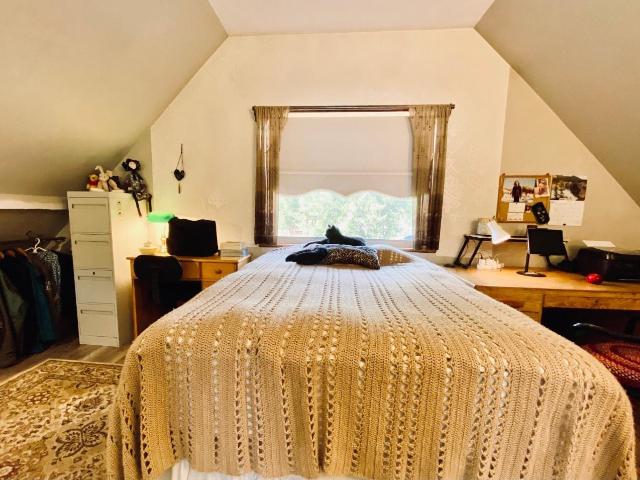
Master Bedroom & 2nd Bedroom
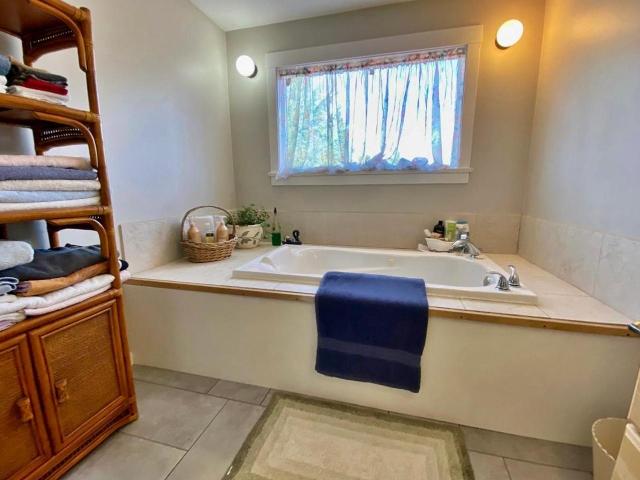
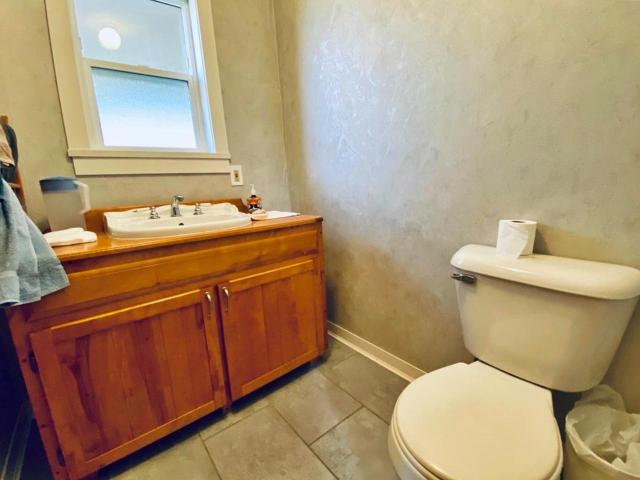
Bathrooms
Modular Home - 2 Bedrooms
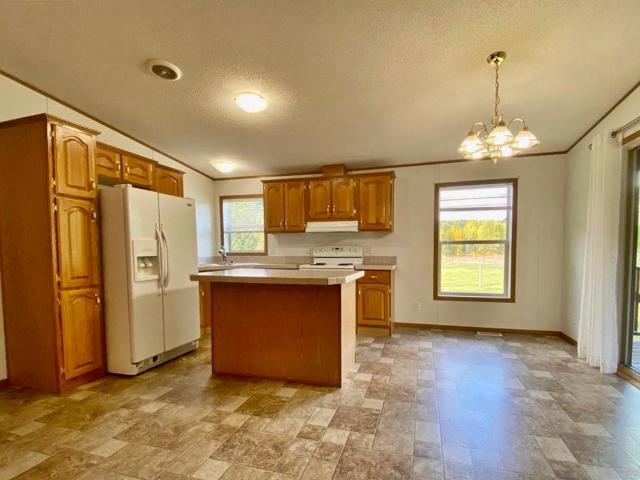
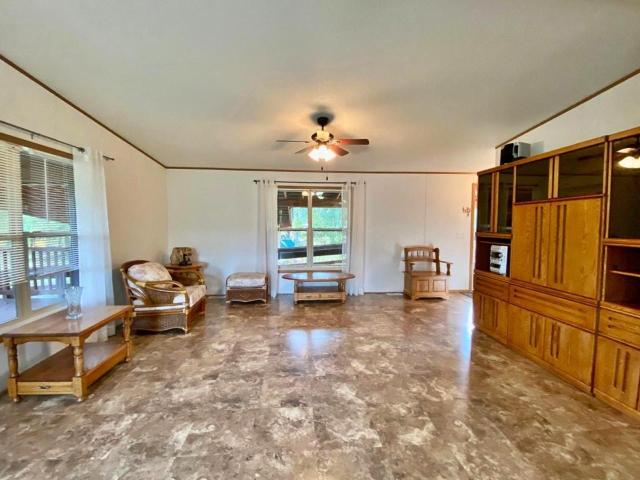
Kitchen Dining & Living Areas
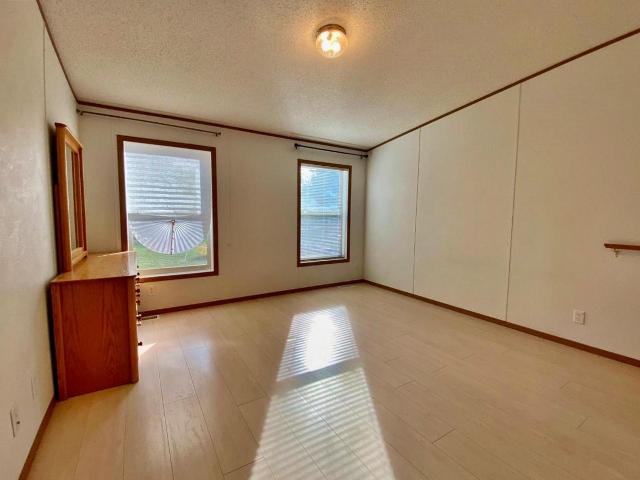
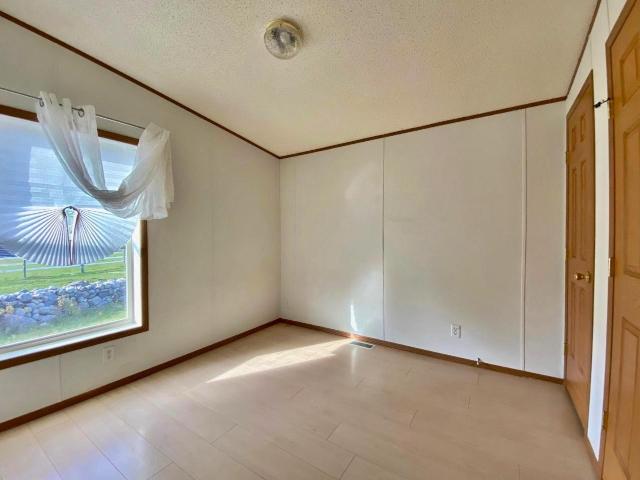
Master Bedroom & 2nd Bedroom
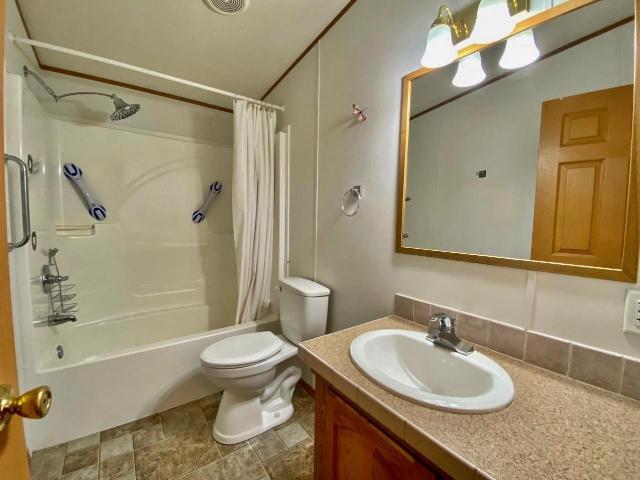
4 Piece Bath
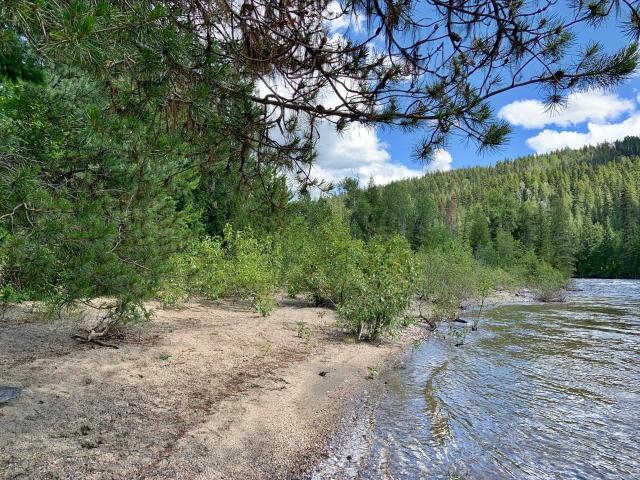
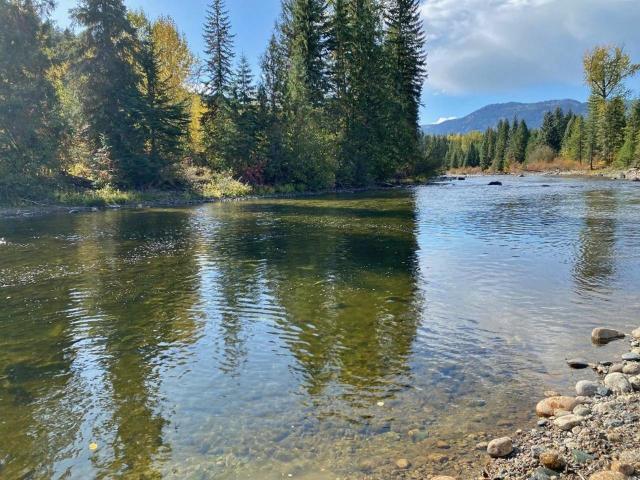
River Frontage Views - Easy Access from Homes
| Two Story Built: 1996 Property Size: 20.98 Acres Gross Taxes: $3,365 (2023) Zoning: RL-1 Drilled Well Baths: 2 piece & 4 piece Roof: Asphalt Exterior Finish: Board & Paton Barns 2nd Home Dble Wide 2007 Carport Bunkie Greenhouse |
Main Floor 896 sf Living Room: 17' x 13'7" Kitchen: 14'5" x 13'4" Dining Room: 13'4" x 11'2" Bdrm/Den/Utility: 14' x 9' Laundry: Closet Upper Level 560 sf Master Bedroom: 19'2"x 11' 2nd Bedroom: 17' x 11' Double Wide Modular 1,288 sf Living Room: 17' x 12'8" Kitchen: 9'9" x 8'8" Dining Room: 9'8" x 7'3" Master Bedroom: 12'8" x 12'6" 2nd Bedroom: 9'8" x 9'5" |
|
ALL MEASUREMENTS ARE APPROXIMATE |
MLS® # 179576KA
$1,150,000
July 1, 2024
“The trademarks REALTOR®,
REALTORS®
and the REALTOR®
logo are controlled by The Canadian Real
Estate Association (CREA) and identify real estate professionals who are members
of CREA. Used under license”
“The trademarks MLS®, Multiple
Listing Service® and the
associated logos are owned by The Canadian Real Estate Association (CREA) and
identify the quality of services provided by real estate professionals who are
members of CREA. Used under license”
RE/MAX®
Integrity Realty