328 Dutch Lake Road
Clearwater, B.C.
E-MAIL:
[email protected]
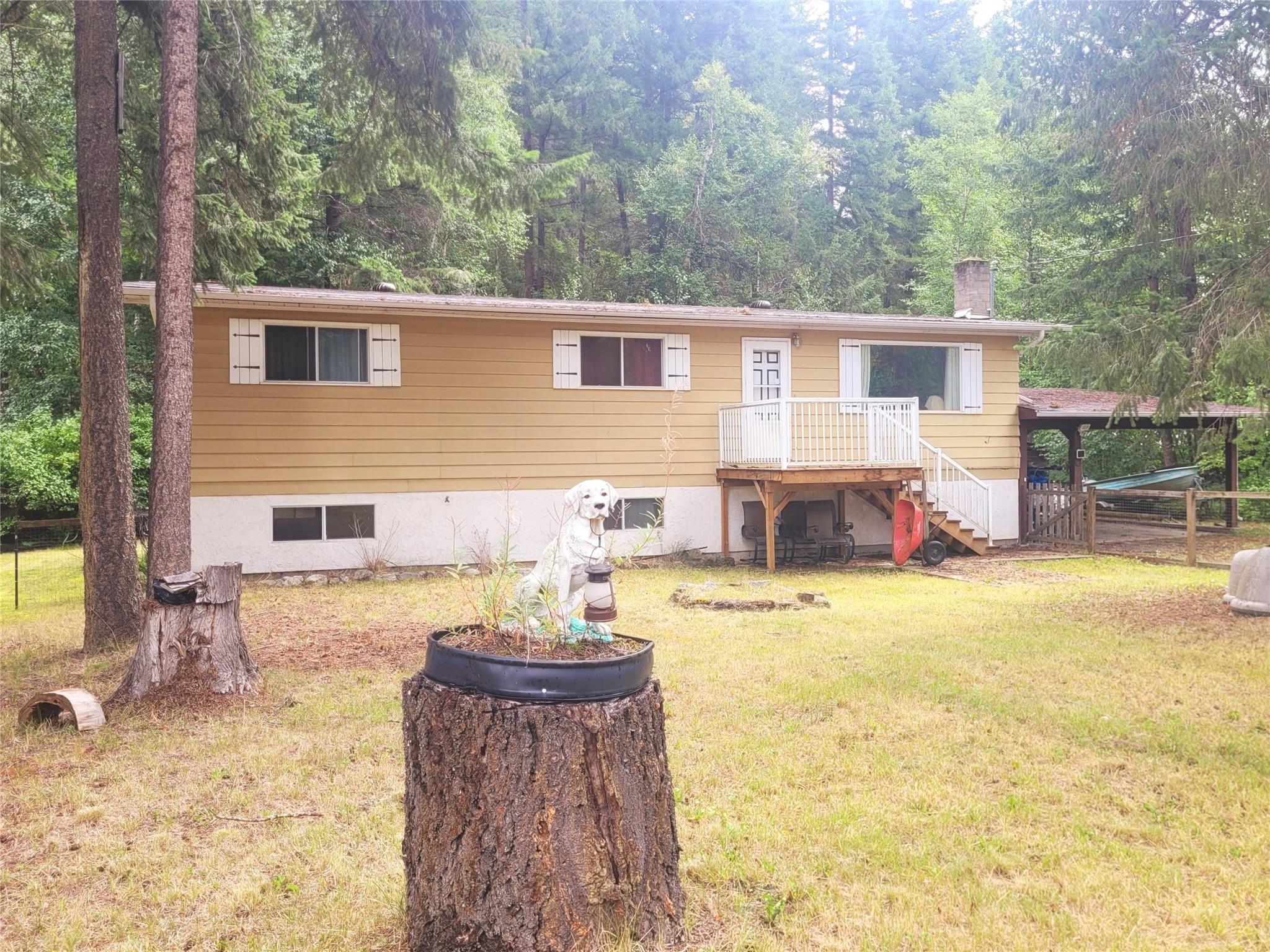
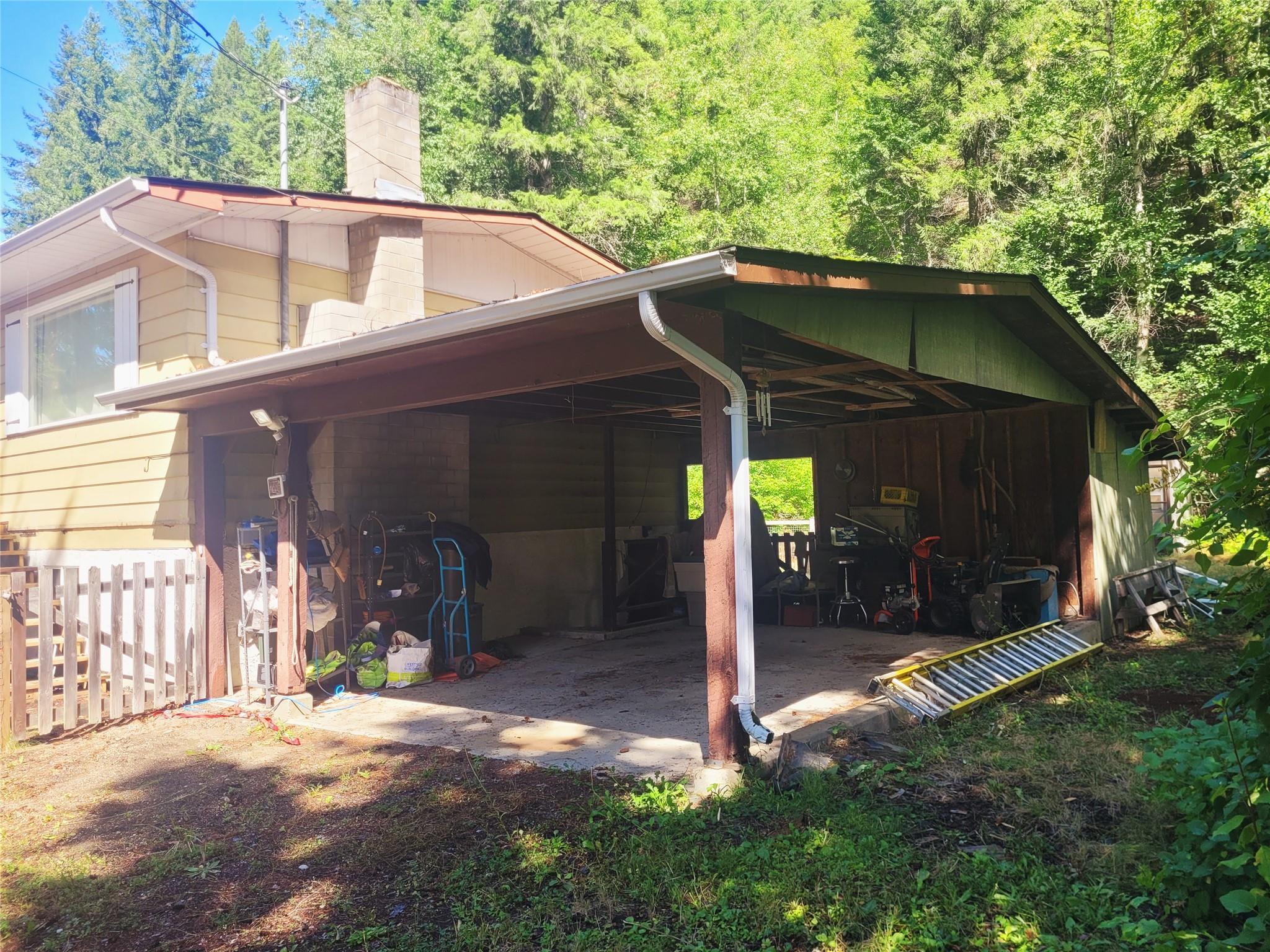
ESTATE SALE - AS IS WHERE IS ~ Handyman's special with great bones in the
desirable Dutch Lake Subdivision! Spacious 3 bed/3 bath home on full unfinished
basement with fenced yard, attached carport and tons of storage. Downstairs has
the 3rd bath, laundry and large pantry area, plus potential for another living
room, 4th bedroom/office and a workshop. Some newer appliances and a great
layout with features like walk in closet and ensuite off the primary, nice big
bedrooms & living space, and a separate entrance to the basement from the
covered 14'X24' carport. Additional storage outside with a 10'X11' lockable
storage shed and a 20'X8' equipment/wood shed. Great investment opportunity with
suite potential, in a quiet neighbourhood near the lake, park and miles of
hiking trails. Please contact the listing agent for more information or to
schedule a private viewing.
Call Gabrielle Kind, RE/MAX Integrity Realty for full details @
250-672-1070 or 250-674-7748
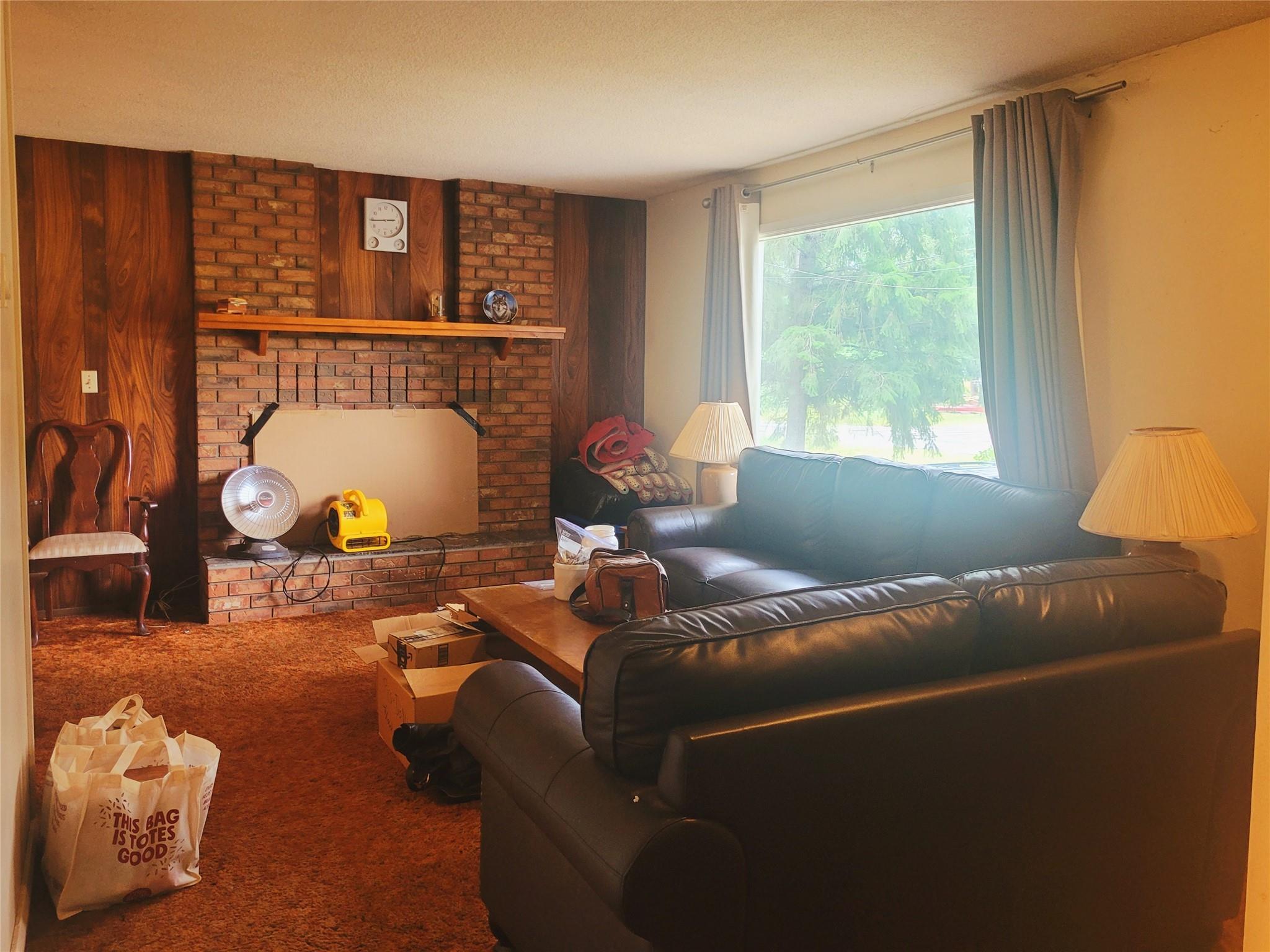
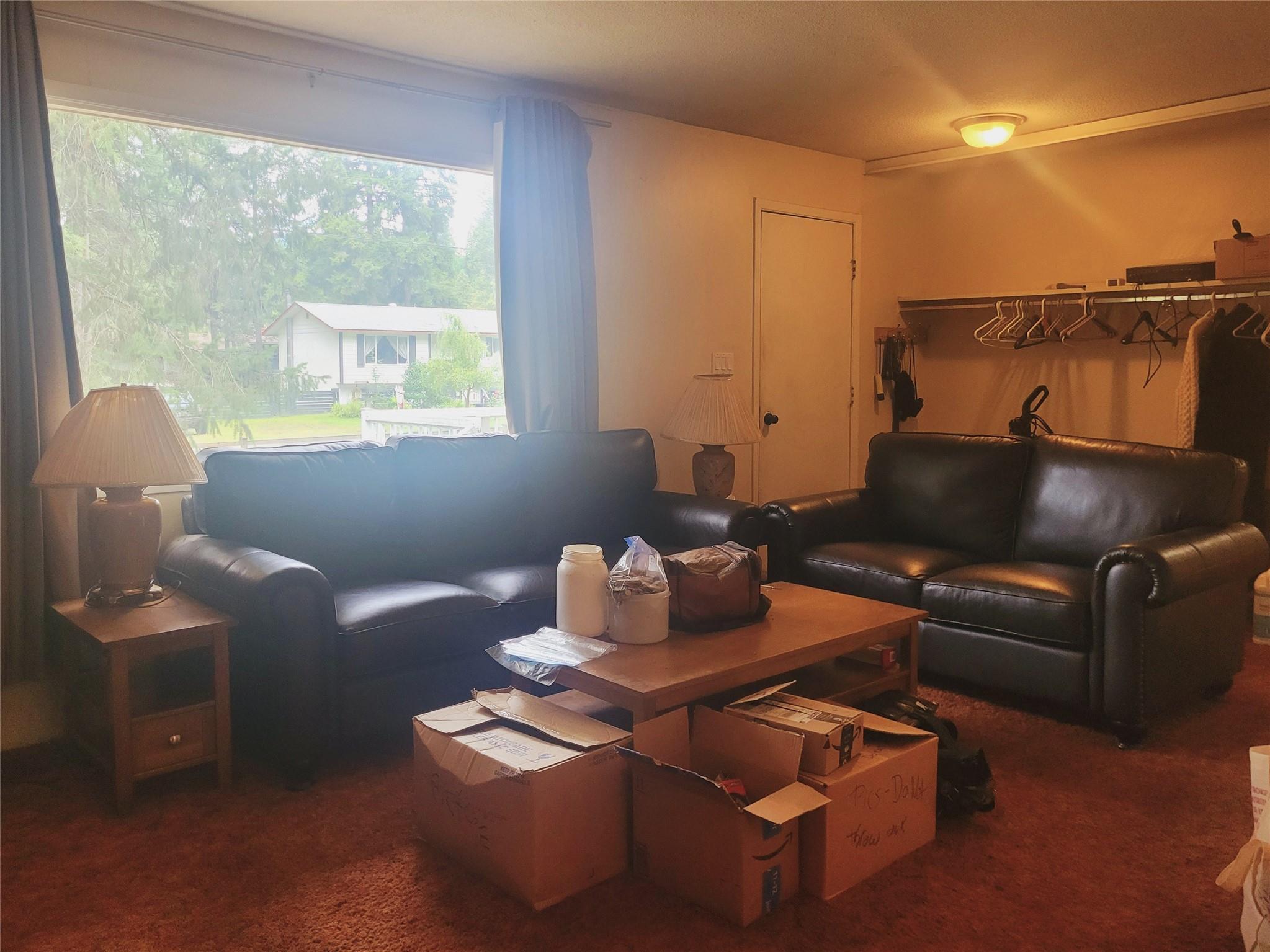
Living Room
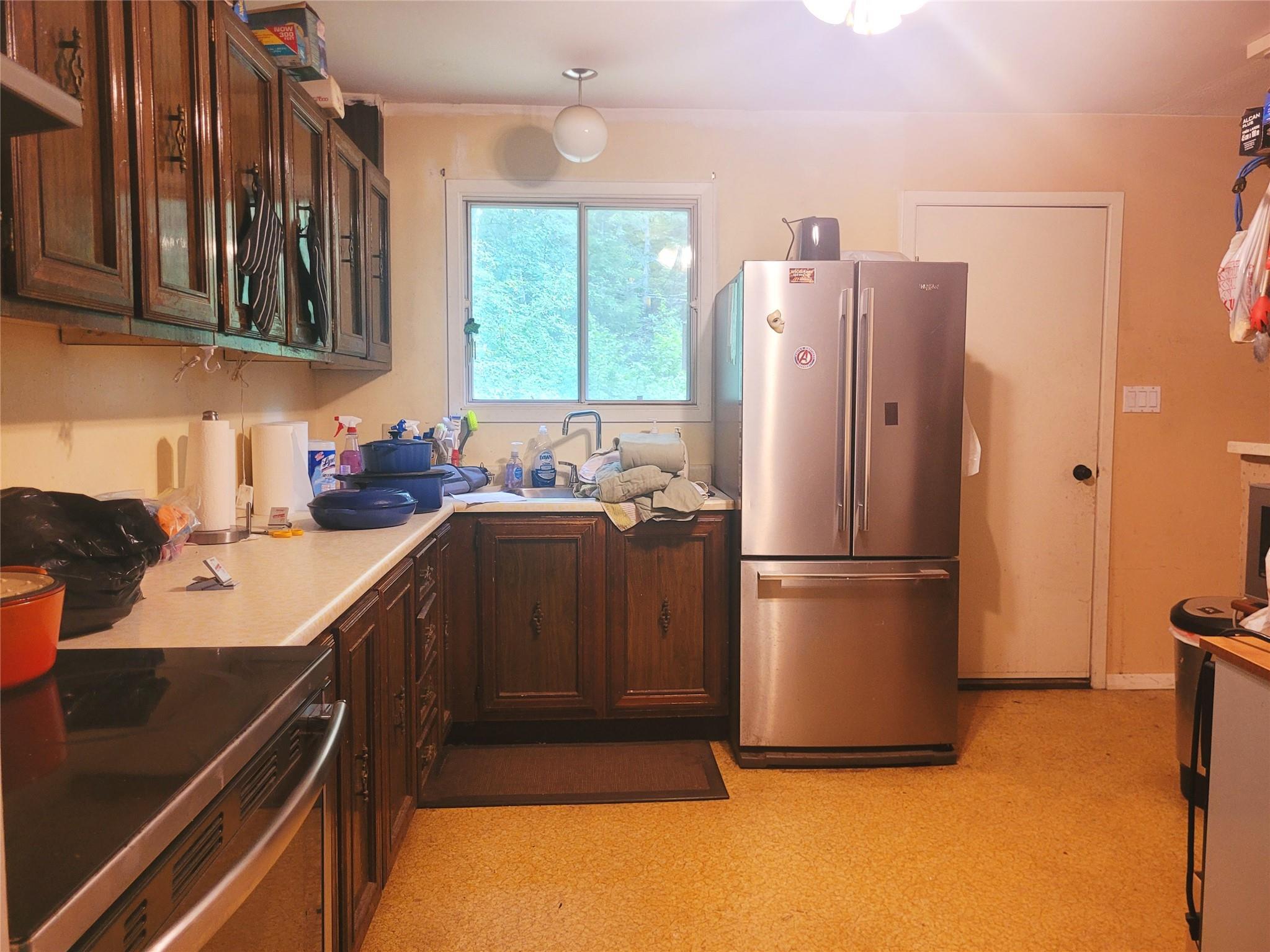
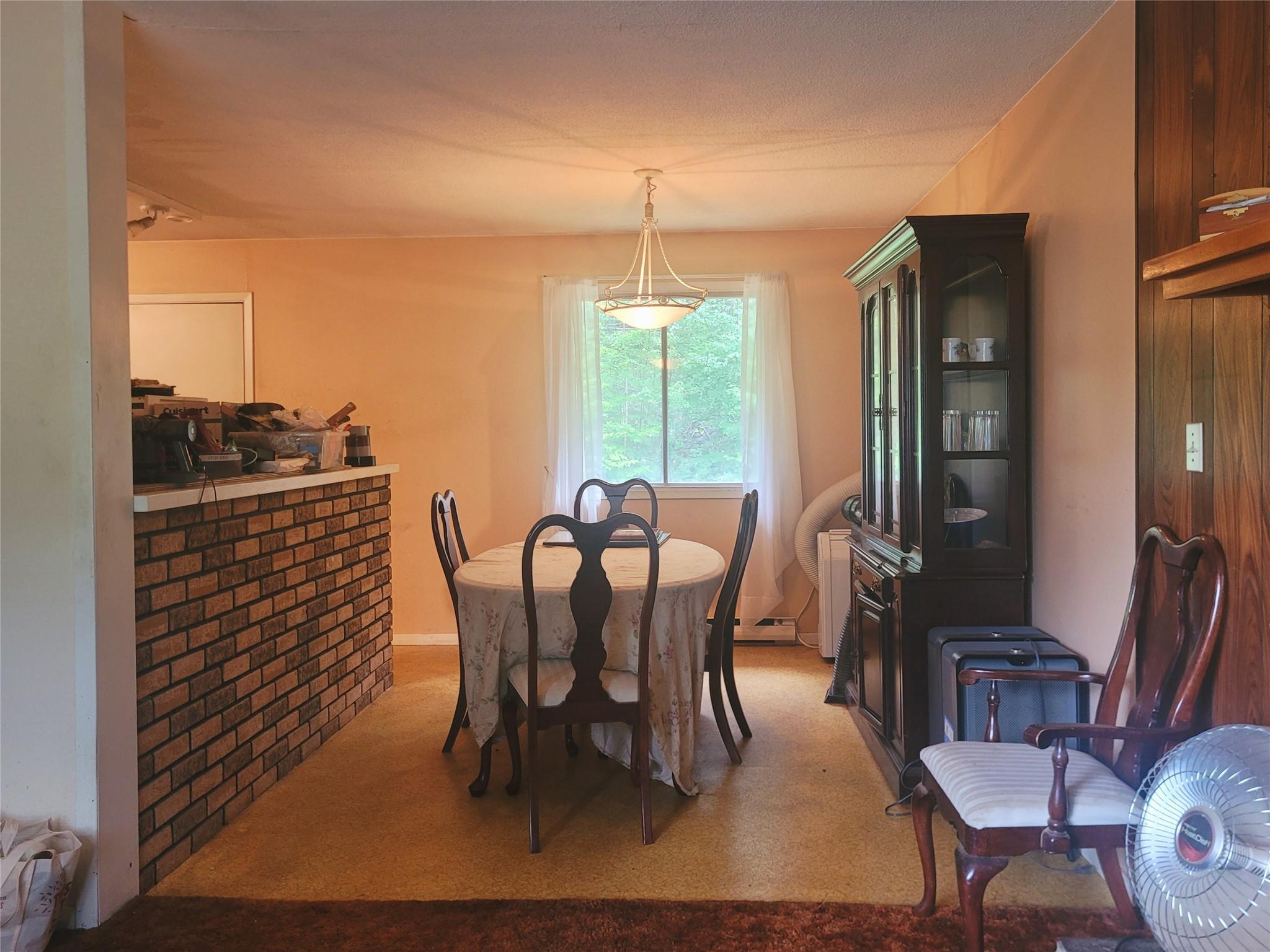
Kitchen and Dining Room
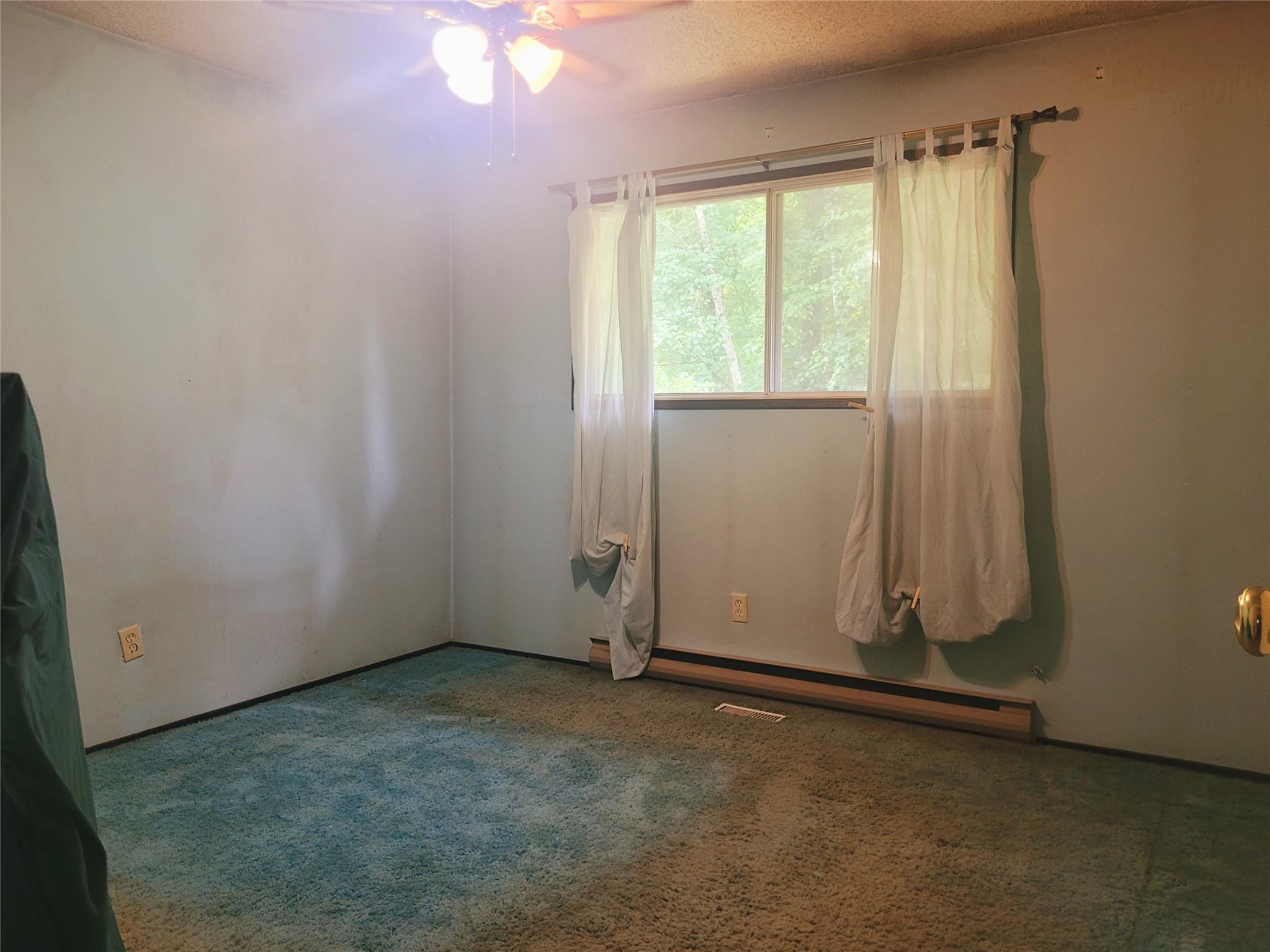
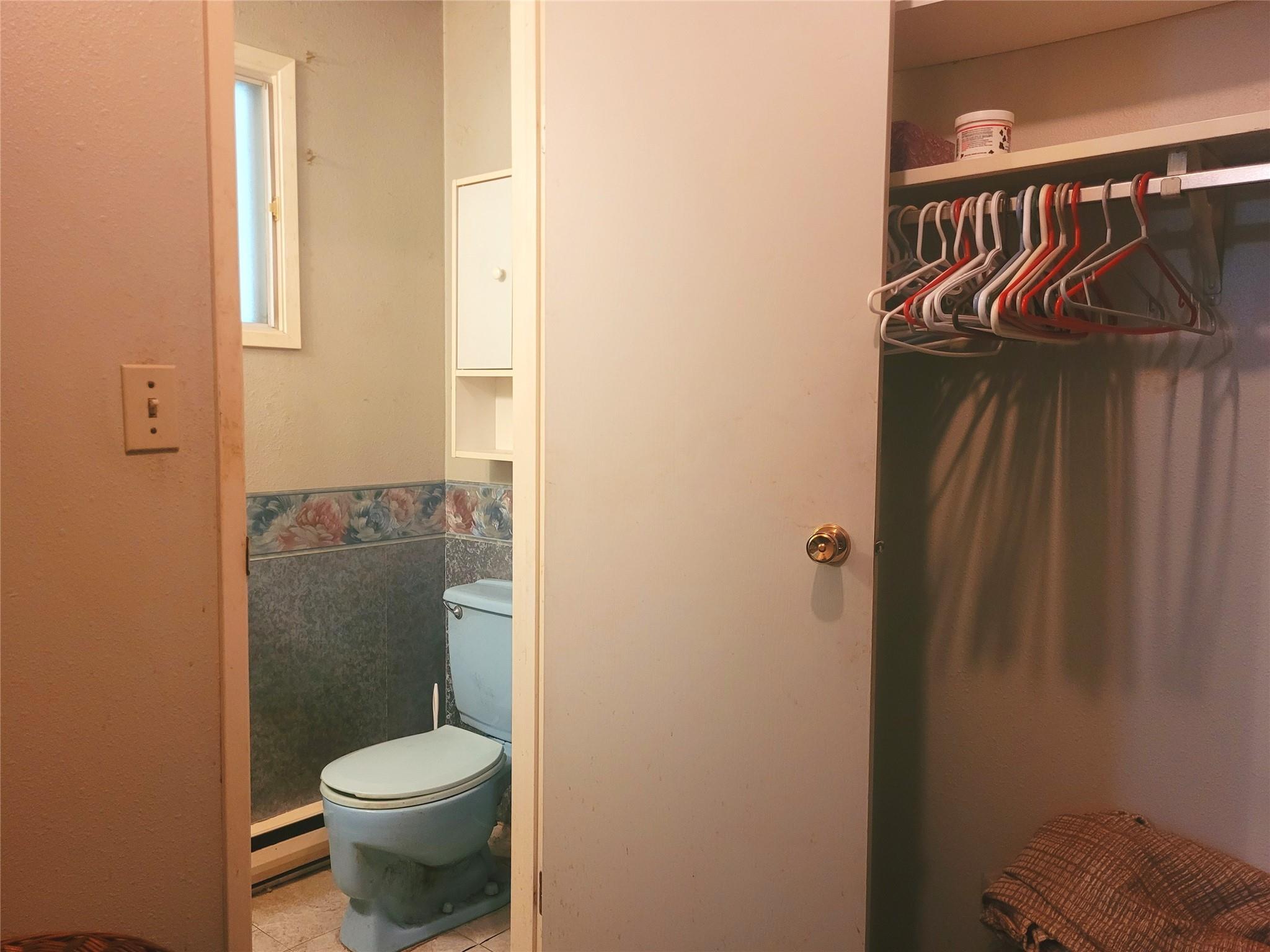
Master Bedroom and Ensuite
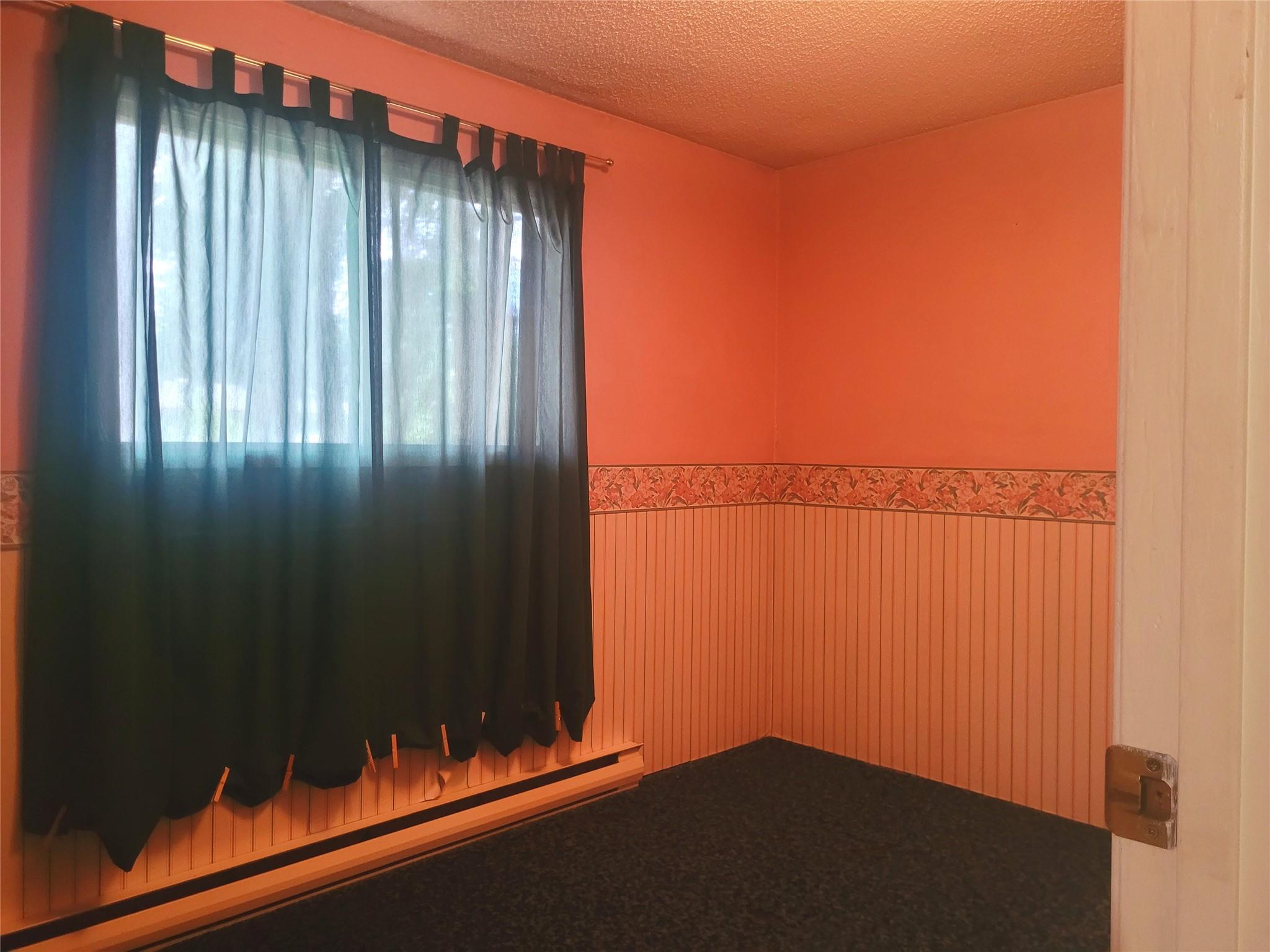
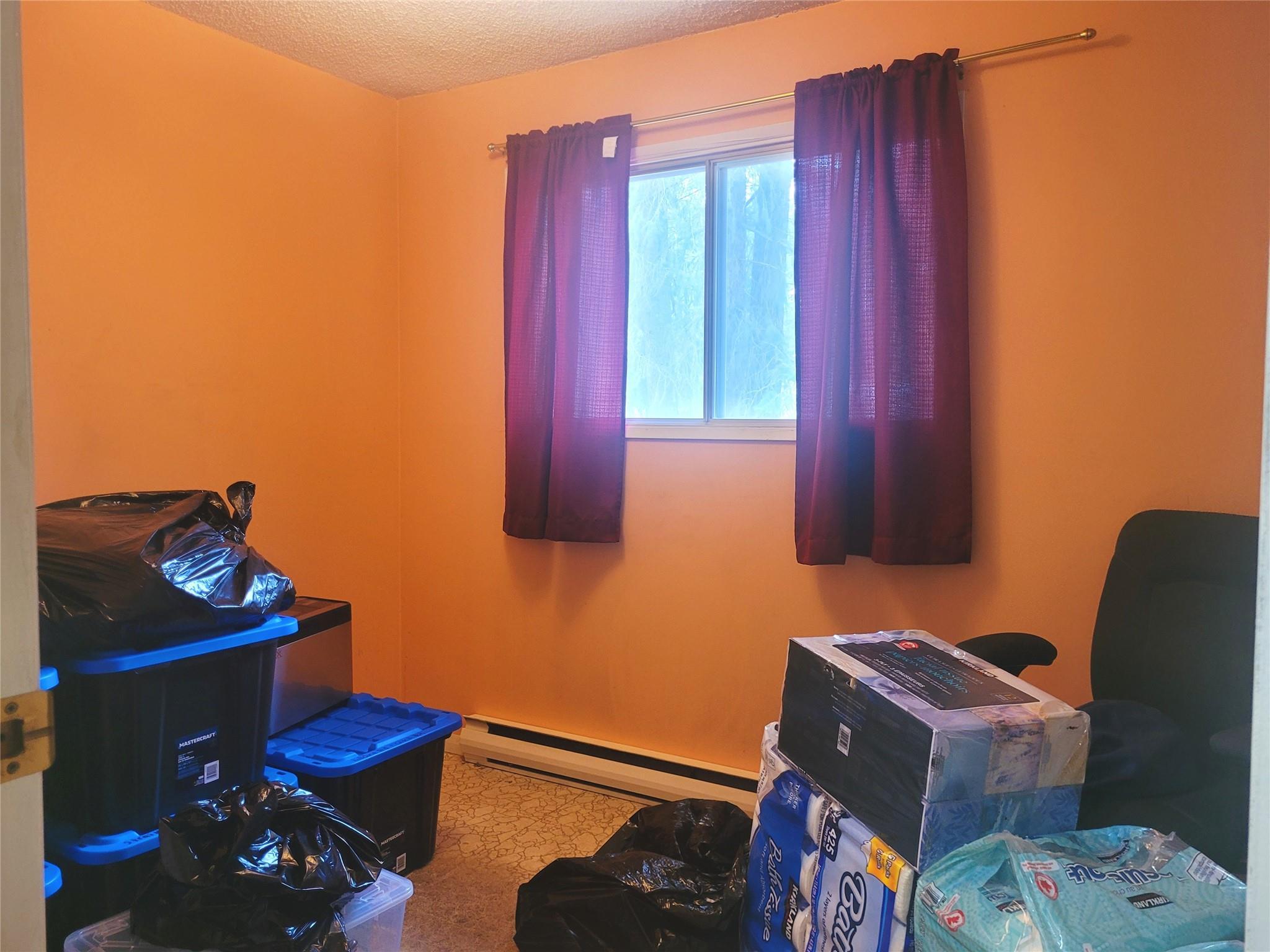
2nd and 3rd Bedroom
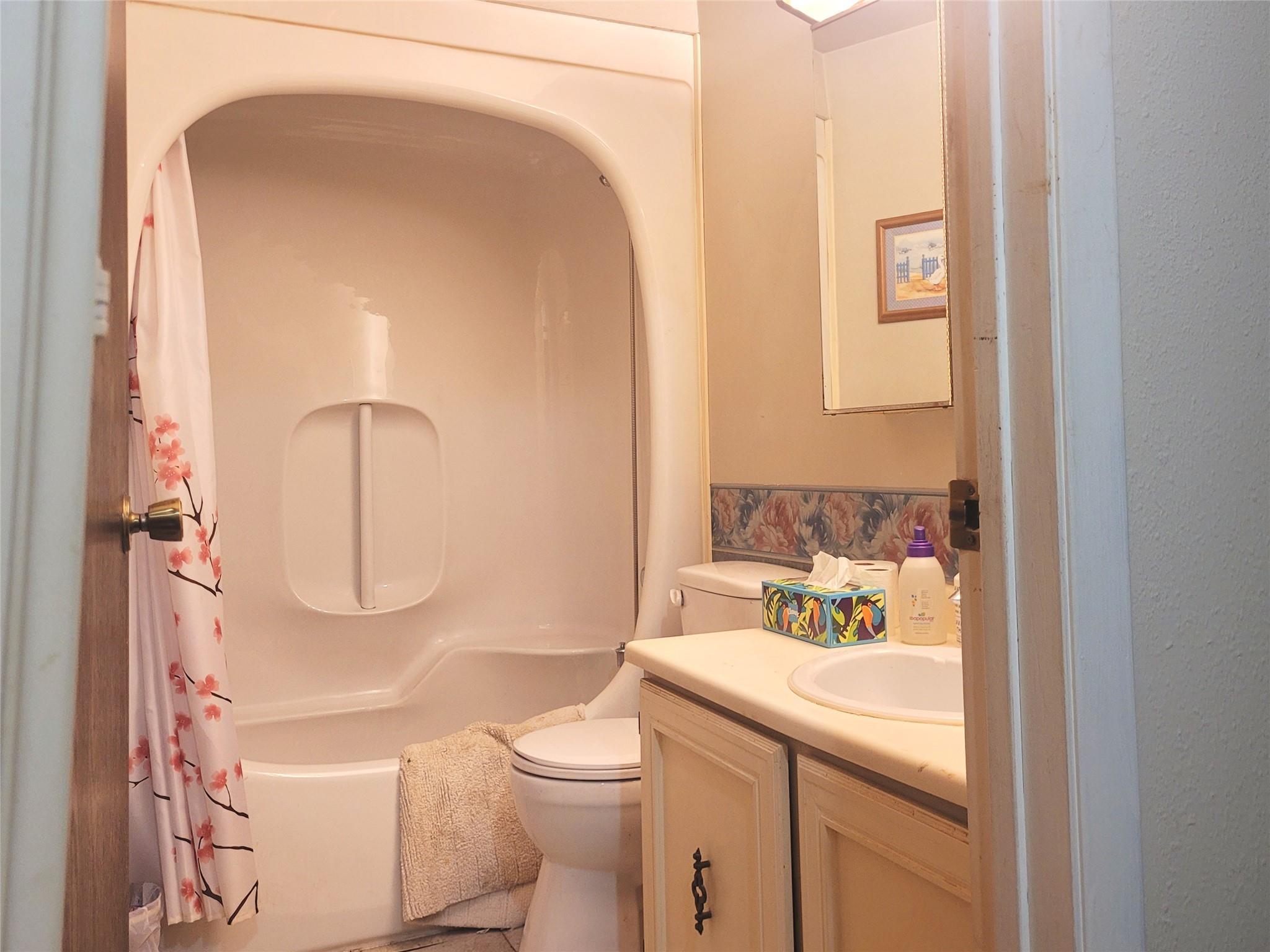
Main Bath - Updated
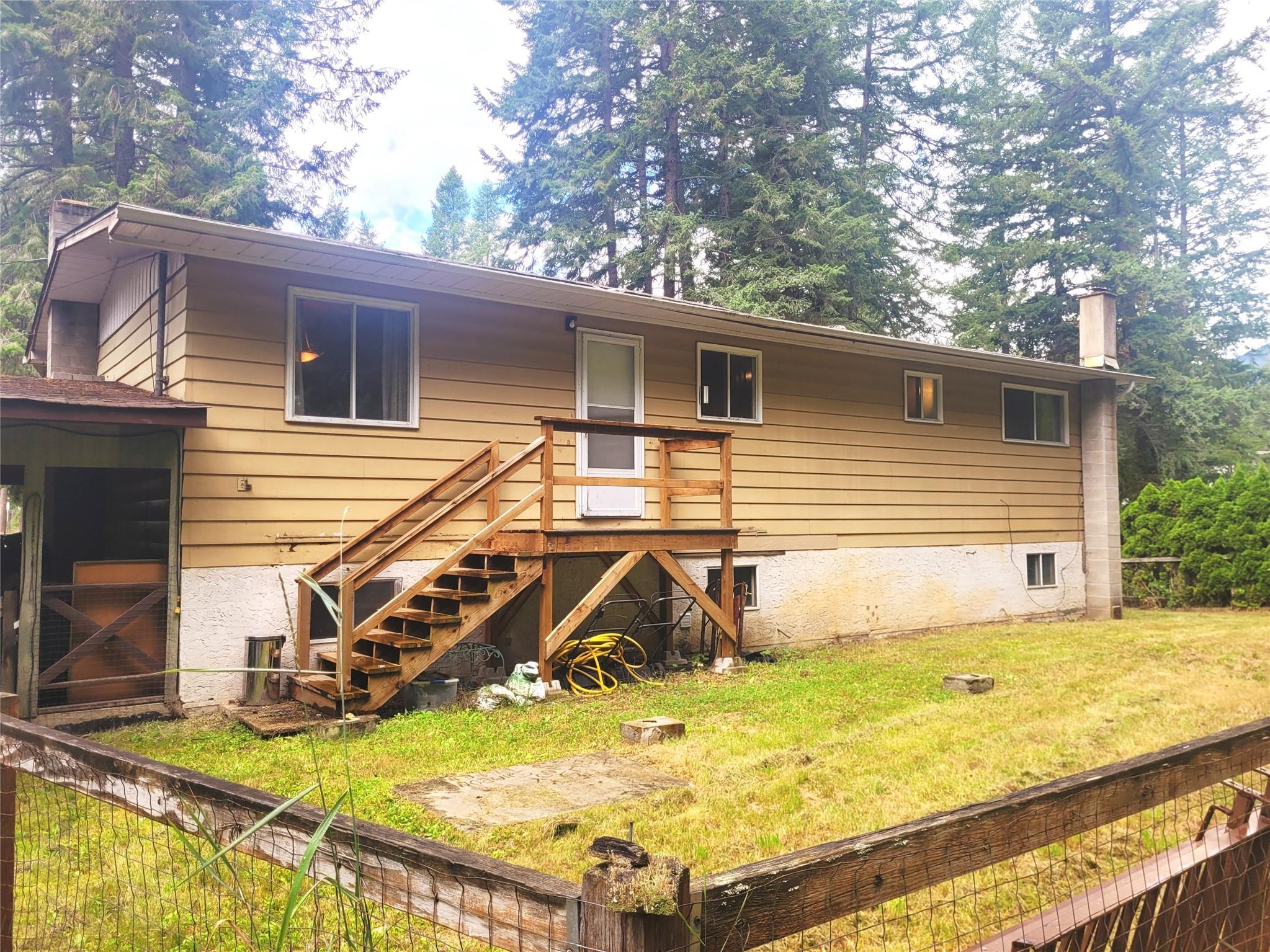
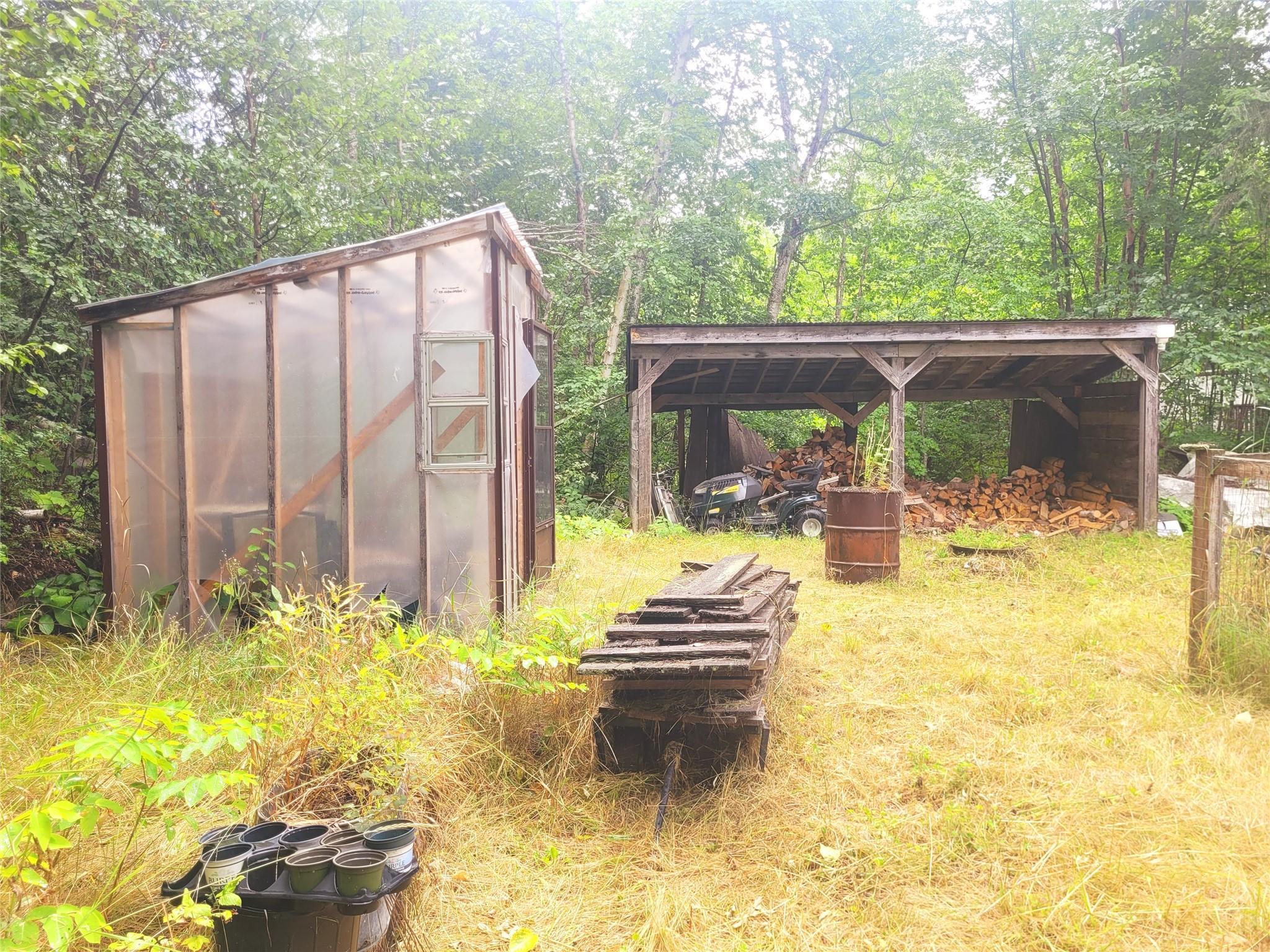
Back of House and Back Yard
| Property
Size: 0.34 Acre Year Built: 1976 Gross Taxes: $2,387 (2025) Zoning: R-1 Septic Municipal Water Bath: 2 Piece Ensuite 2 Bath Siding: Aluminum Heating: Electric Baseboard Roof: Asphalt |
Square
Footage: 2,304 SF Main Floor (1,152 sf) Kitchen: 12'2" x 10'9" Dining Room: 11' x 8'10" Living Room: 13'6" x 11'2" Master Bedroom: 11'7" x 11'2" 2nd Bedroom: 14' x 11'2" 3rd Bedroom: 12' x 7'9" Bathroom: 4 pce - 11'9" x 5' Ensuite: 2 pce - 6' x 3' Lower Level (1,152 sf) Unfinished Foyer: 8'9" x 6' Living Room: 113'3" x 11' Laundry: 16' x 5'8" Pantry: 11' x 7' Unfinished Room: 21'3" x 10'10 Unfinished Workshop: 25' x 8' Storage: 7'8" x 5'3" Bath-Full: 7'5" x 5' Other: 16'3" x 7' |
|
ALL MEASUREMENTS ARE APPROXIMATE |
MLS® # 10359368
$300,000
August 14, 2025
“The trademarks REALTOR®,
REALTORS®
and the REALTOR®
logo are controlled by The Canadian Real
Estate Association (CREA) and identify real estate professionals who are members
of CREA. Used under license”
“The trademarks MLS®, Multiple
Listing Service® and the
associated logos are owned by The Canadian Real Estate Association (CREA) and
identify the quality of services provided by real estate professionals who are
members of CREA. Used under license”
RE/MAX®
Integrity Realty