340 Oriole Way
Barriere, B.C.
E-MAIL:
[email protected]

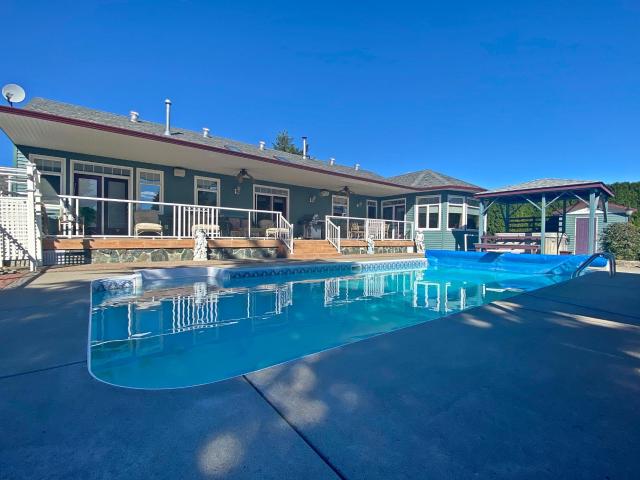
Builder’s own 7,000+ sq ft Custom designed residence situated on a Manicured
Acre in a subdivision of quality homes. This Gated Estate has Won five
prestigious Keystone Awards for Detached Single Family Home, Landscape Design
and Unique Feature or Room. The entire property is Designed to Impress;
meticulous grounds feature an Inground Pool, Hot Tub, Expansive Decks, Gazebo,
Sprawling Lawns, Raised Planters, Firepit, an Excess of Parking and Triple Door
Garage. The Elegant Home features a Double Garage, Dramatic Formal Living Room,
Ample Dining Space, Chef’s Kitchen, Conservatory/Sun Room, plus an Extravagant
Family Room complete with Wet Bar. But the main level is not to be outdone by
the Lower Level where the party really kicks off with a Feature Stage, Dance
Floor, Parlor, Wet Bar and Games Room! Two Bedrooms on main floor and three down
with an additional Playroom and Exercise Room. Contact Listing Realtor for Full
Information Package!
Call Kathy Campbell 250-851-1029 or Heater Brown 250-320-5445 RE/MAX
Integrity Realty for full details @ 250-672-1070
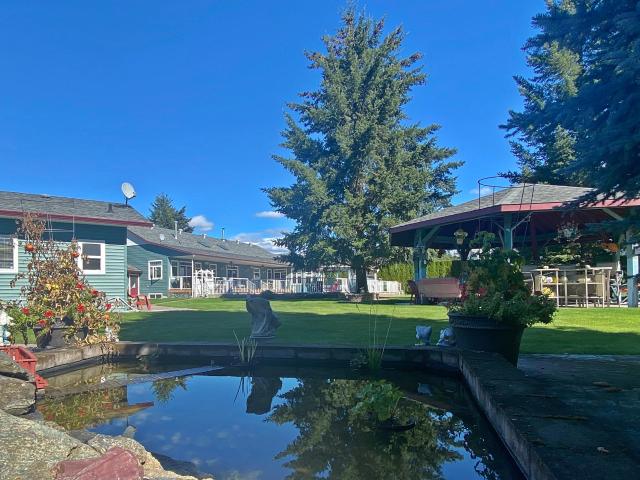
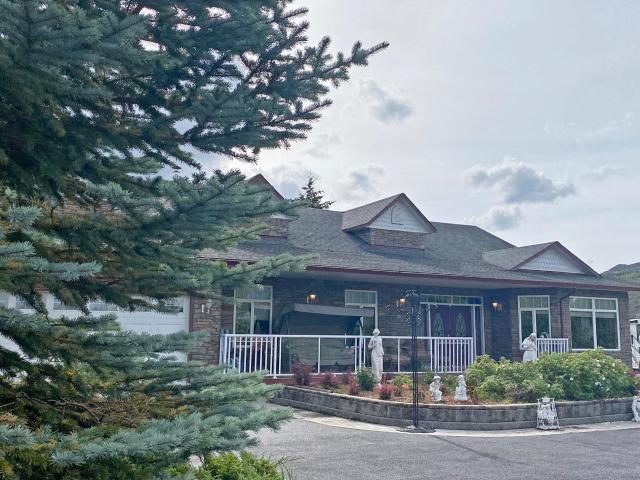
Back to Front Perfection
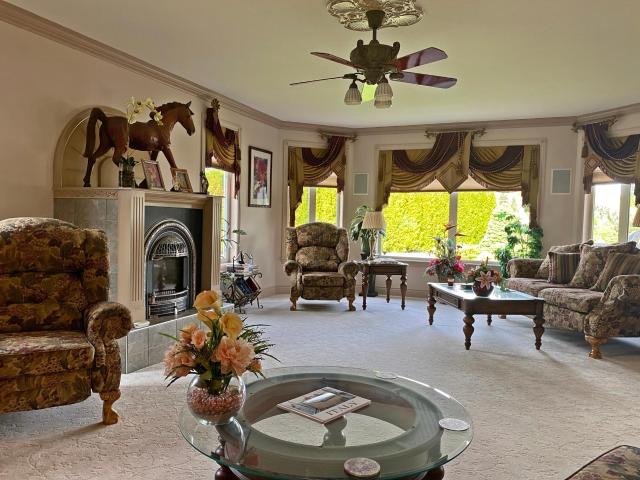
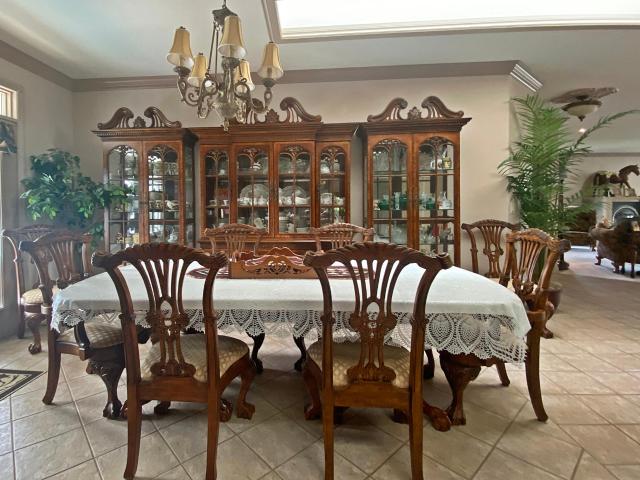
Formal Living to Formal Dining
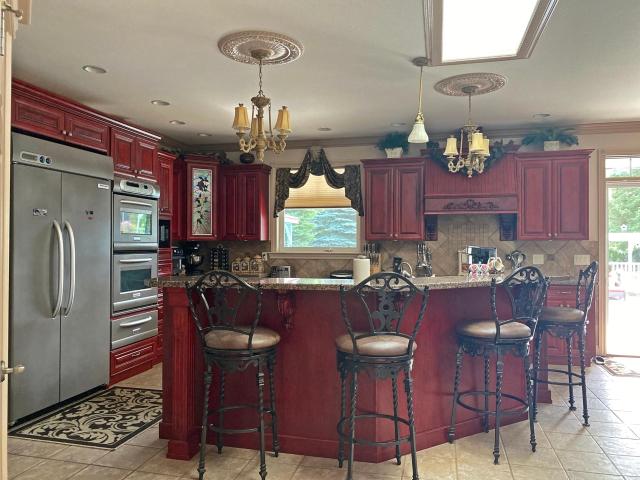
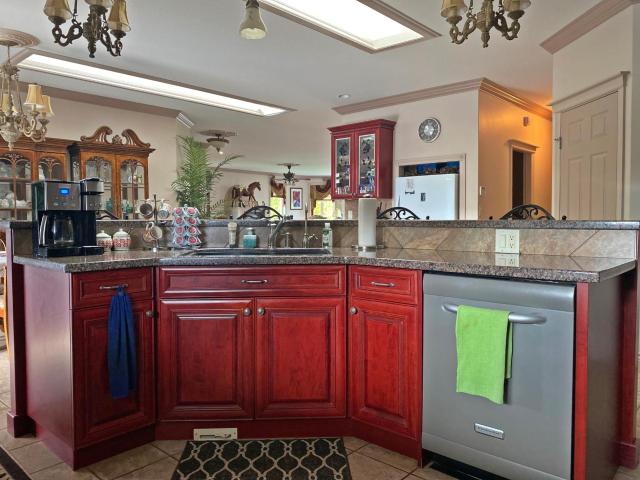
Kitchen with Every Amenity
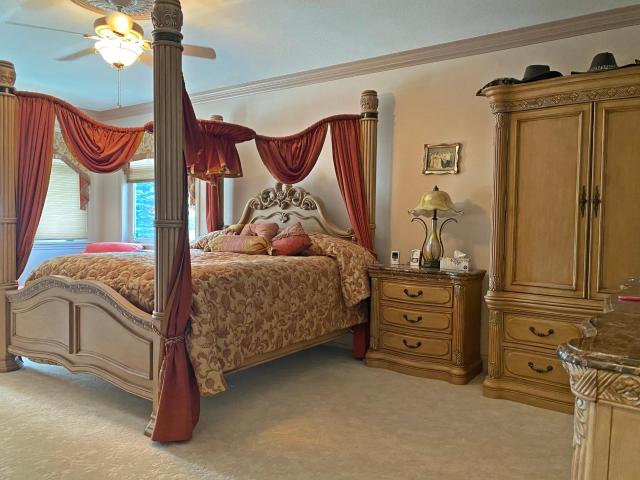
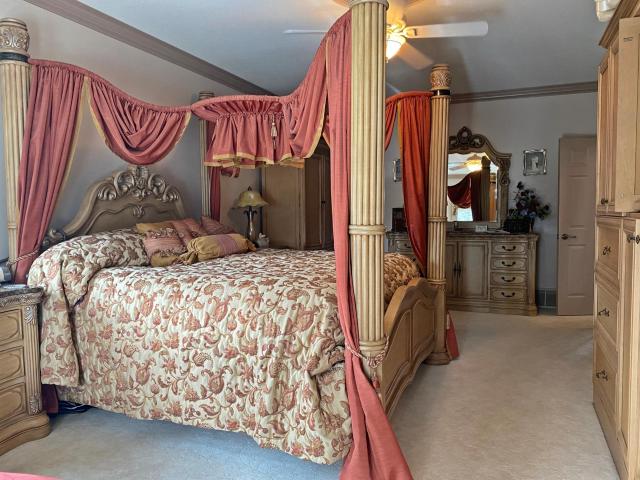
Master Ensuite
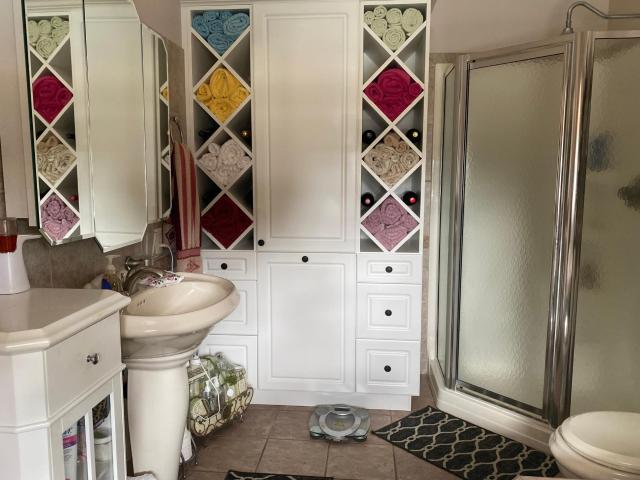
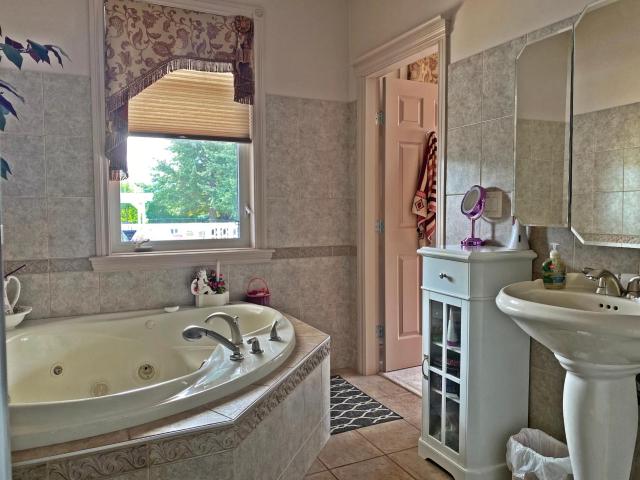
Ensuite
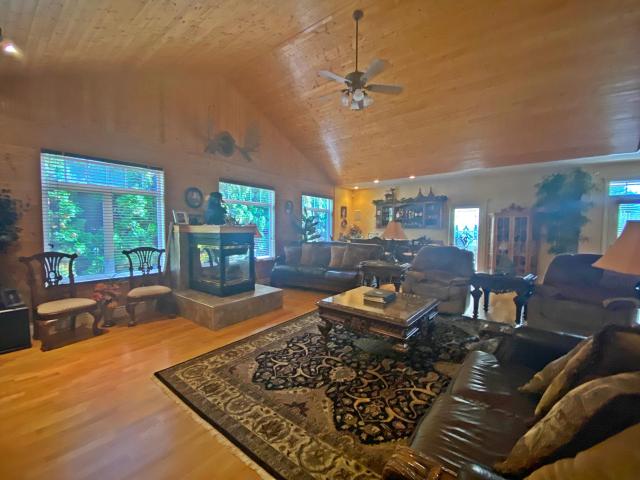
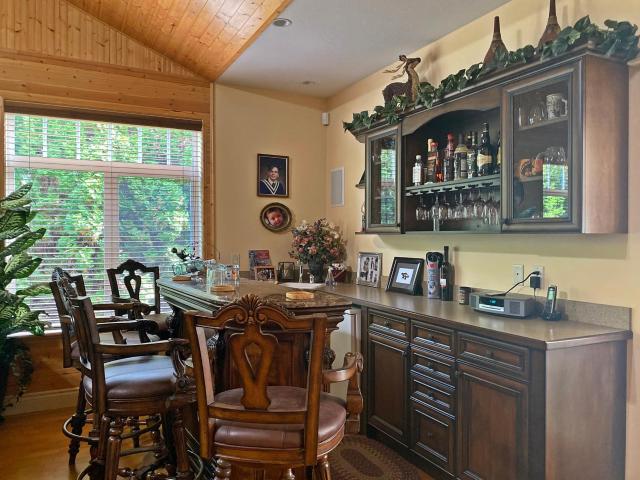
Entertain Room
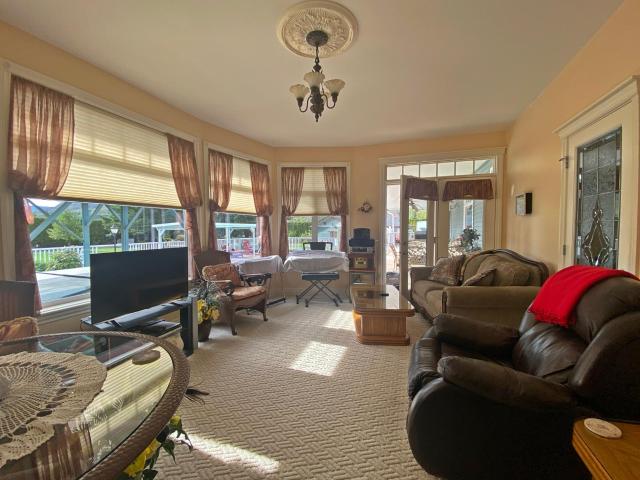
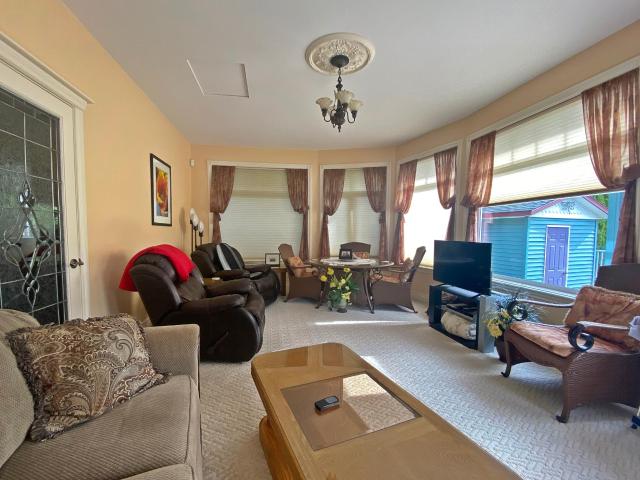
Conservatory
LOWER LEVEL
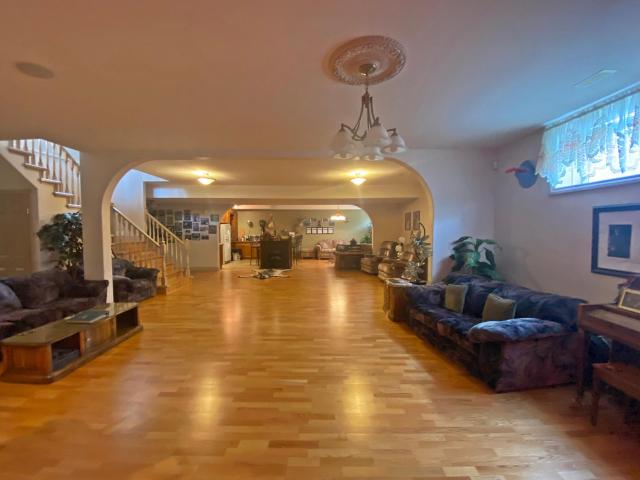
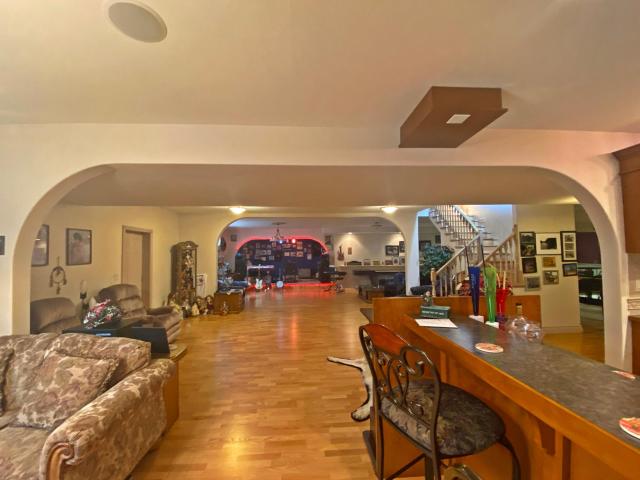
Entertaining - Price Stage and Dance Floor and Lounge Bar
| Property
Size: 1 Acre Gross Taxes: $5,849 (2024) Zoning: R Muncipal Water & Drilled Well Roof: Asphalt Shingle Siding: Stone & Vinyl Bath: 4 & 5 Piece Bath Ensuite: 4 Piece In-Ground Pool 3 Bay Separate Garage Plus 2 Bay Attached Garage Hot Tub |
Square
Footage: 7,376 Sf Main Floor (3,458 sf) Kitchen: 16'6" x 15'4" Dining Room: 21'6" x 11'2" Living Room: 28'3" x 16'9" Entrance: 12'6" x 11' Master Bedroom: 23'2" x 13' Office: 15' x 13'9" Bedroom: 11'9" x 11'3: Laundry: 8' x 6' Family: 29' x 23' Conservator: 18'3" x 12'10" Lower Level (3,918 sf) Bedroom: 14' x 11'10" Rec Room: 42'6' x 22'9" Media: 15'6" x 7' Games Room: 27'10" x 13'11" |
|
ALL MEASUREMENTS ARE APPROXIMATE |
MLS® # 181144KA
$2,200,000
October 3, 2024
“The trademarks REALTOR®,
REALTORS®
and the REALTOR®
logo are controlled by The Canadian Real
Estate Association (CREA) and identify real estate professionals who are members
of CREA. Used under license”
“The trademarks MLS®, Multiple
Listing Service® and the
associated logos are owned by The Canadian Real Estate Association (CREA) and
identify the quality of services provided by real estate professionals who are
members of CREA. Used under license”
RE/MAX®
Integrity Realty