458 Siska Drive
Barriere, B.C.
E-MAIL:
[email protected]
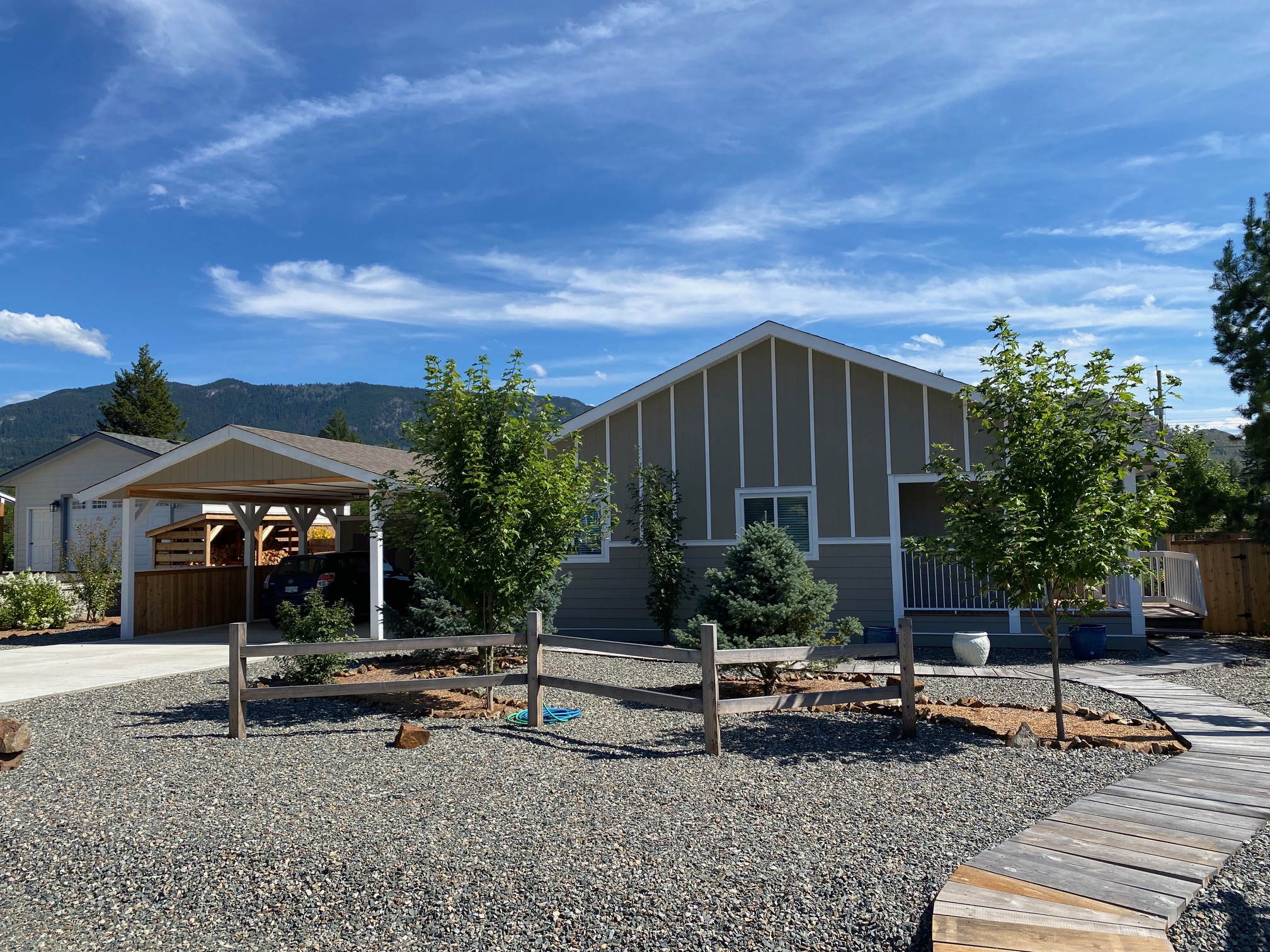
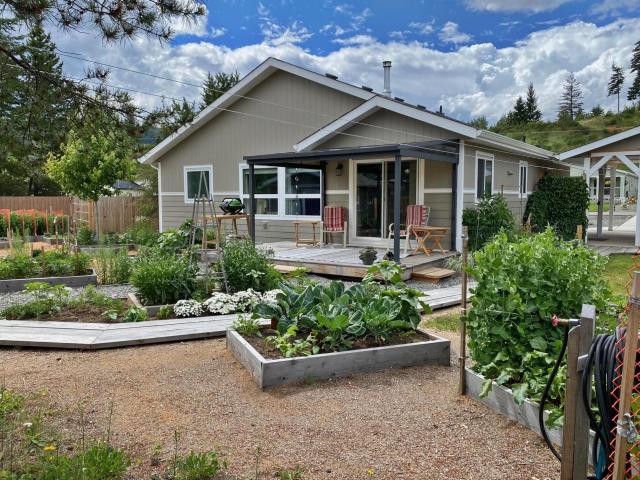
Great Value! - Quiet No Thru Road. Low Maintenance Yard Front & Back with Fir
walk ways, raised veggie flower beds & greenhouse. Yard totally deer fenced,
perfect for kids or pets. Property is accessible from back gate via Clary Road.
200 amp service. 3 years new - 2 bedrooms with den. Sundeck with retractable sun
shade over patio via the dining room & covered front deck entry. Blaze King Wood
Stove centrally located. Open Plan Kitchen (with auto light pantry & island),
dining room, living room. Master bedroom with walk-in closet and 3 piece ensuite.
24x18 Workshop with 60 amp service (easily converted to a garage). Double Cement
Driveway with Storage cupboards located at back of double carport. Detached
Firewood shed.
Call Kathy Campbell, RE/MAX Integrity Realty for full details @
250-672-1070 or 250-851-1029


Kitchen
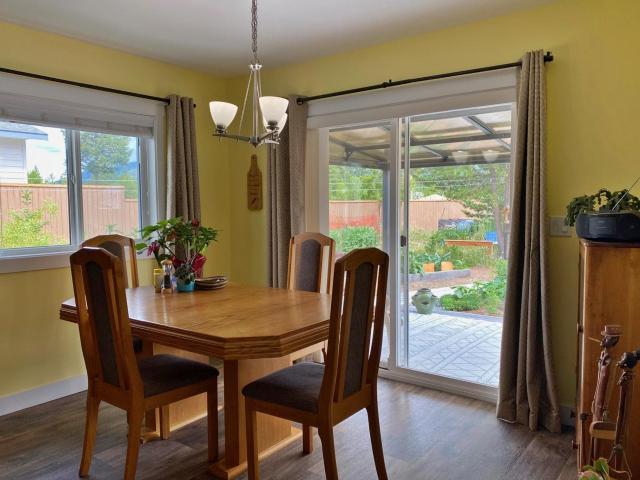
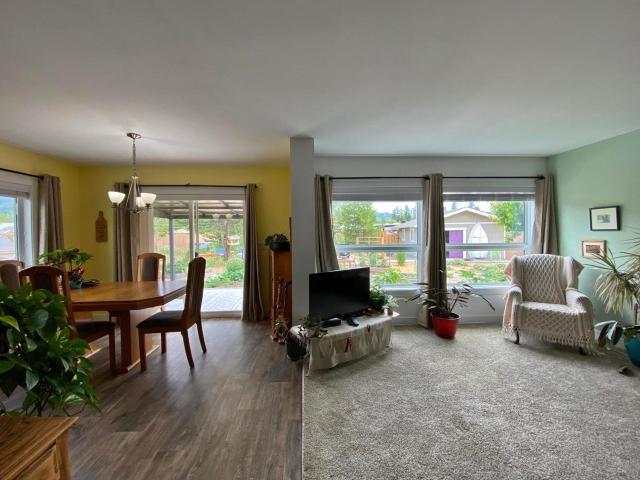
Dining Room with Patio Door to Retractable Sun Cover Deck & Living Room
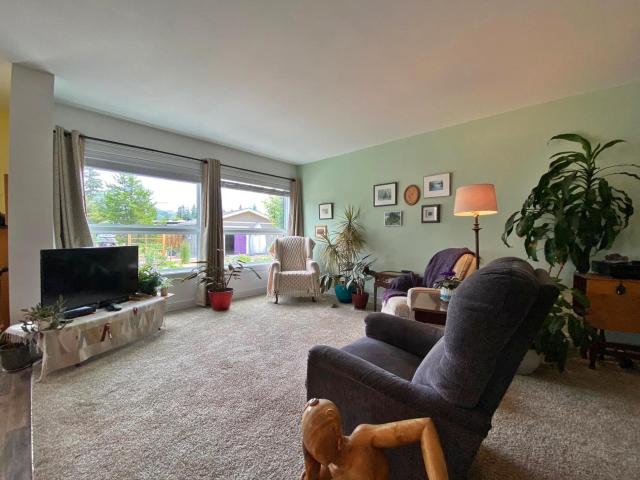
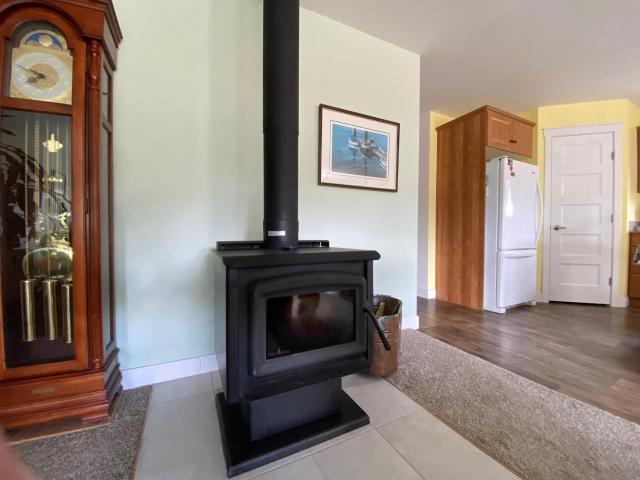
Living Room with Centralized Wood Heating
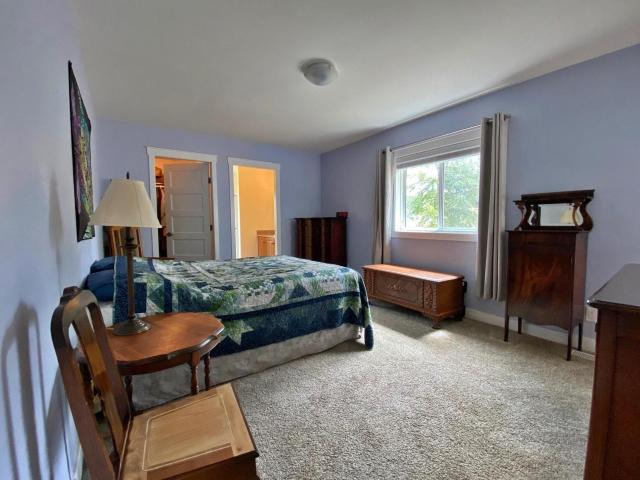
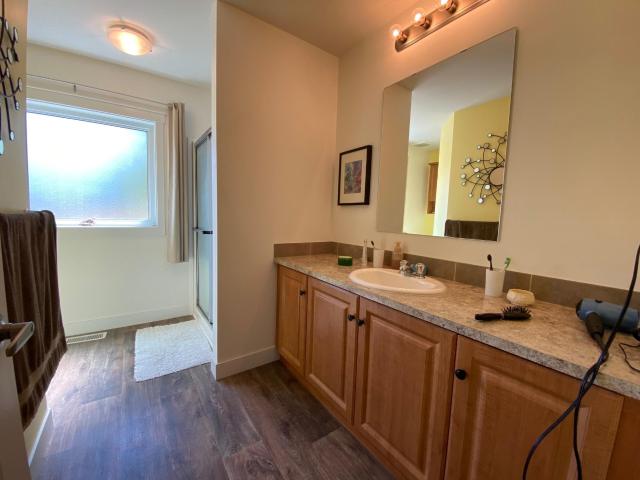
Master Bedroom with Walk In Closet & 3 Piece Bath
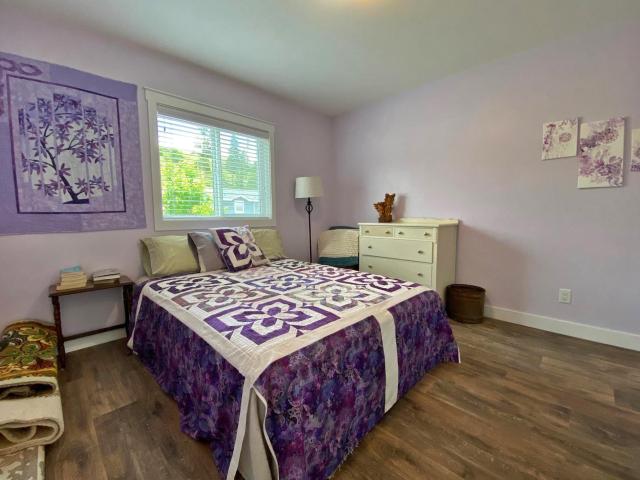
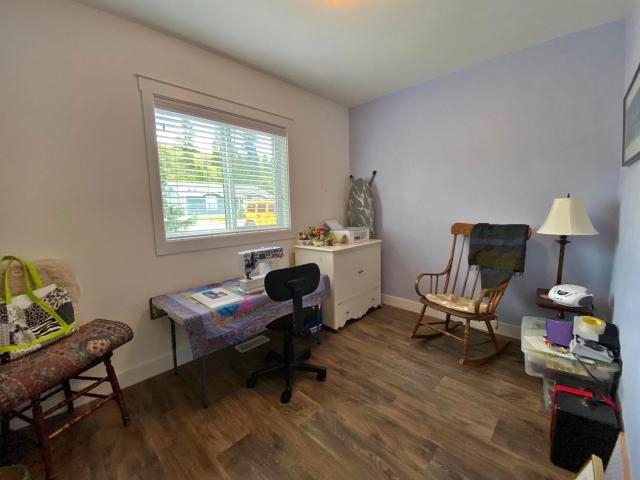
2nd Bedroom and Den (Could Be 3rd Bedroom)
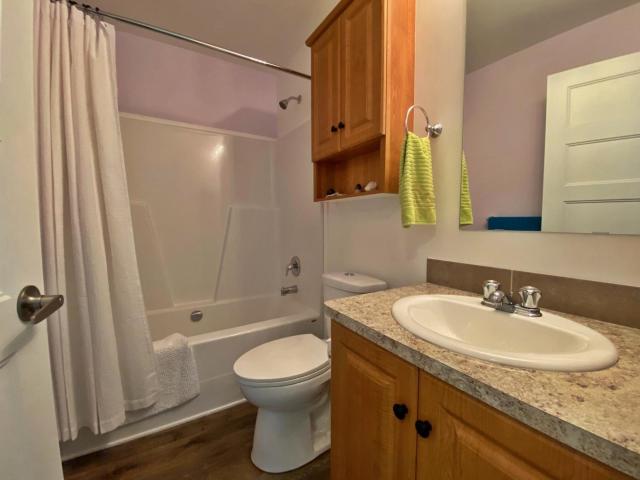
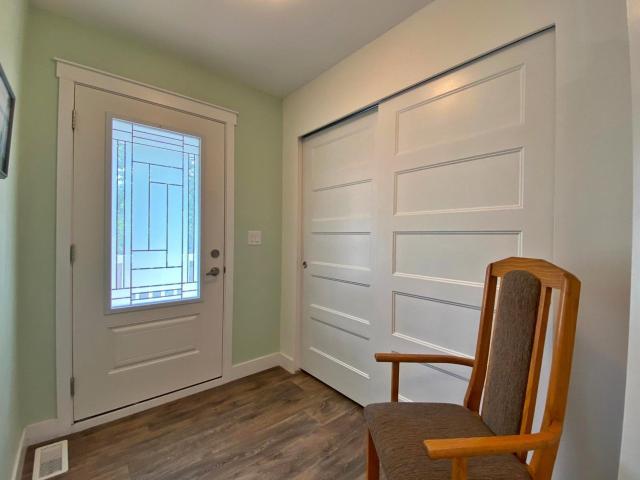
Main 4 Piece Bath and Front Entry
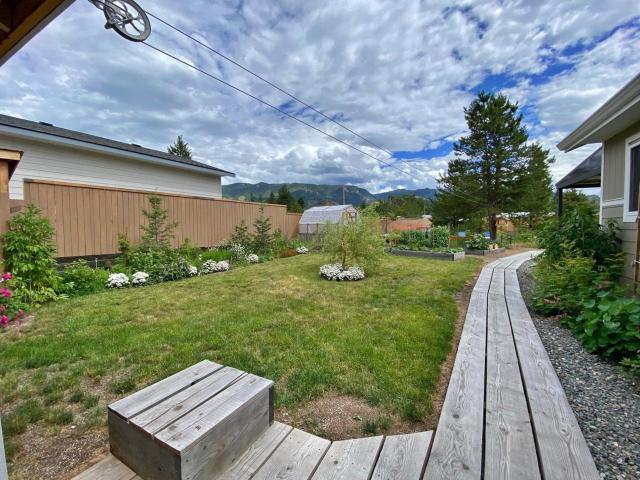
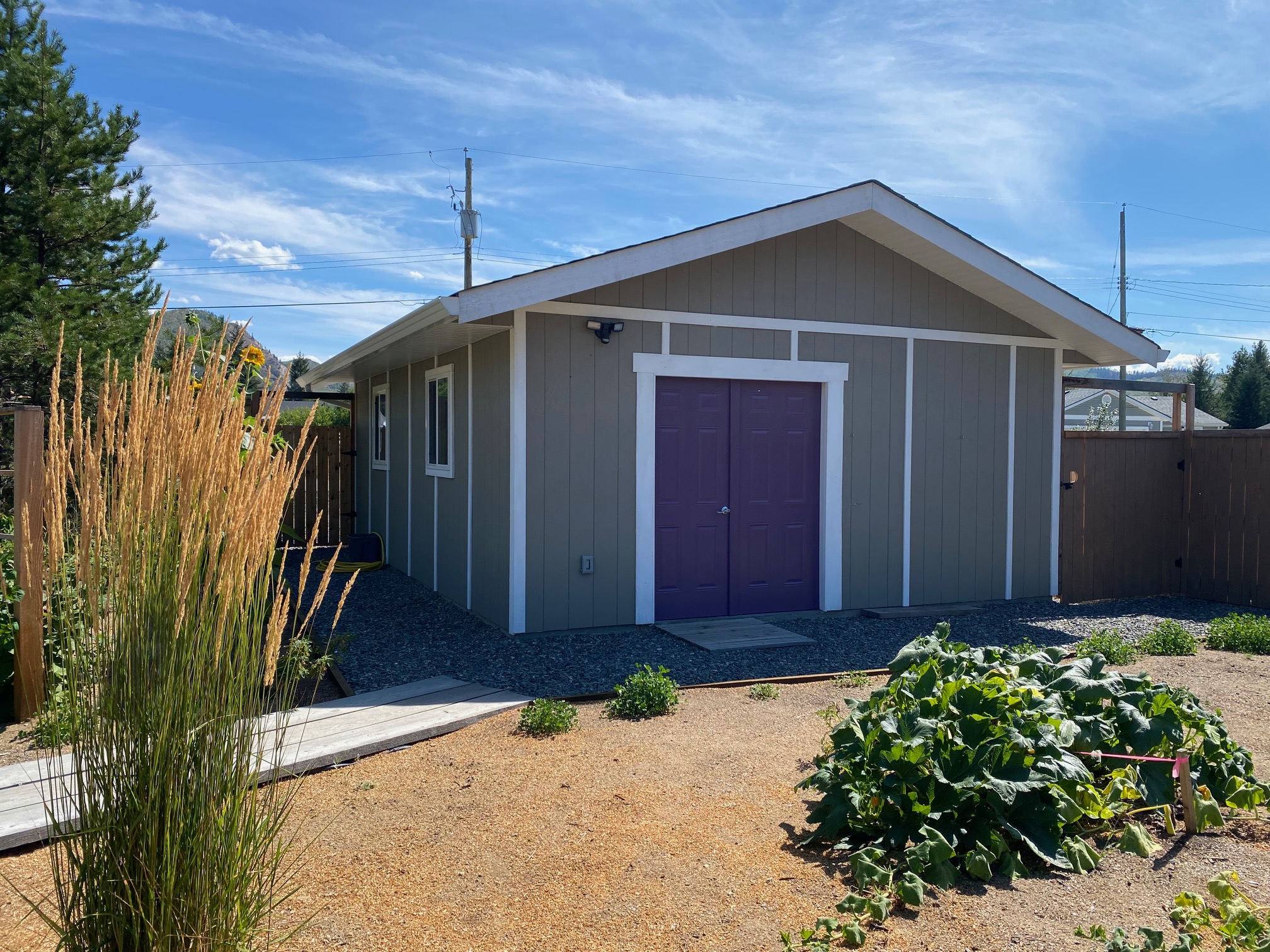
Back Yard with Board Walks & Shop with 60 AMP Service

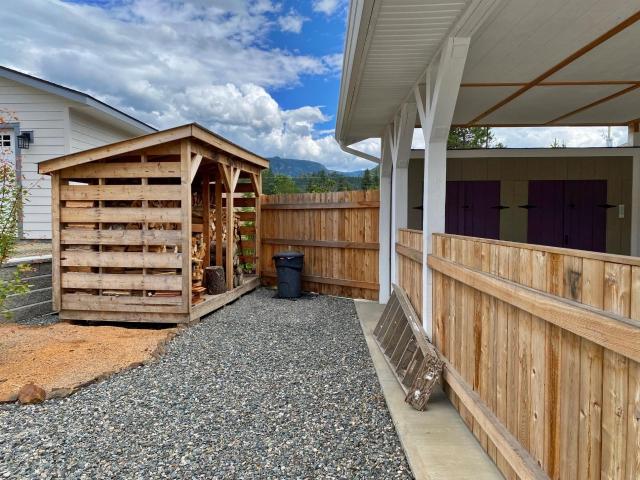
Greenhouse and Wood Shed
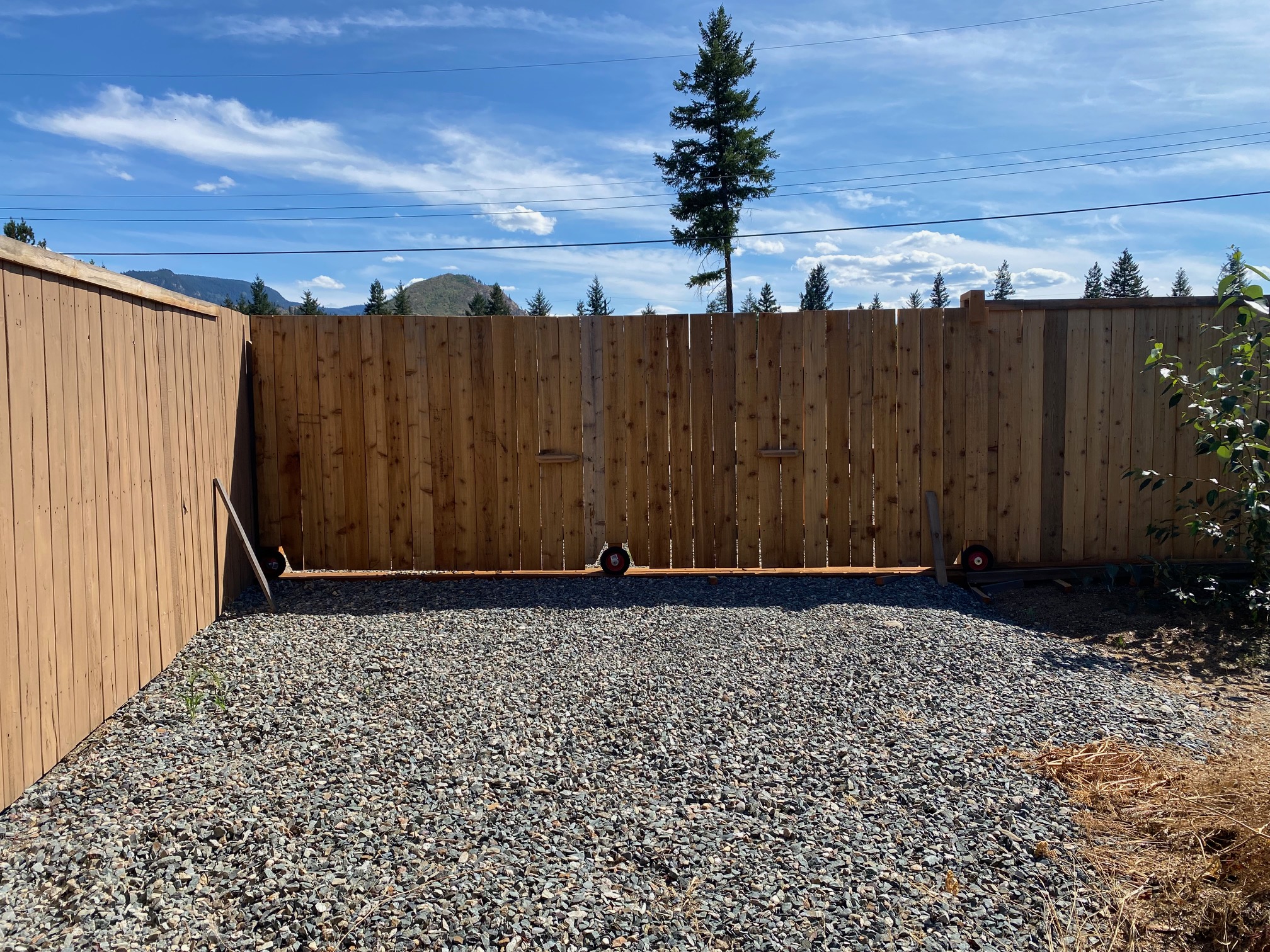
Back Lane RV Entry for Storage Back Yard
| Taxes: $2,418 (2024) Freehold Zoning: R Municipal Water Roof: Asphalt Shingle Siding: Hardie Board Detached Shop Bath: 4 pce Ensuite: 3 pce |
Total:
1,464 SF Main Floor Living Room: 19'3"x12' Dining Room: 11'2" x 9'9" Kitchen: 14'8" x 11'2" Master Bedroom: 1 6' x 11'2" Bedroom: 11'3" x 11'2" Den: 11' x 7'8" Laundry: 8' x 7' Entry: 7' x 7' Workshop: 24' x 18' |
|
ALL MEASUREMENTS ARE APPROXIMATE |
MLS® # 179454
$580,000
Was $595,000
August 5, 2024
“The trademarks REALTOR®,
REALTORS®
and the REALTOR®
logo are controlled by The Canadian Real
Estate Association (CREA) and identify real estate professionals who are members
of CREA. Used under license”
“The trademarks MLS®, Multiple
Listing Service® and the
associated logos are owned by The Canadian Real Estate Association (CREA) and
identify the quality of services provided by real estate professionals who are
members of CREA. Used under license”
RE/MAX®
Integrity Realty