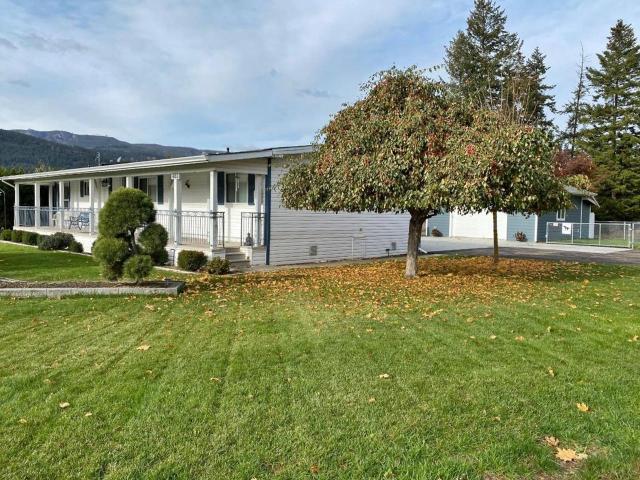483 McLean Road
Barriere, B.C.
E-MAIL:
[email protected]


This immaculate 1568 sqft rancher will be just the style you are looking for on
corner lot. Two bedrms, two baths + den home has all the warmth of country &
modern charm. Newer flooring & updated colors. Perfect floor plan that provides
a harmony between privacy & open space. Newer appliances from the kitchen to the
laundry. Open concept living rm and dining provide plenty of space for those
large gatherings. The large master bdrm w/ensuite is at one end to maximize
privacy and a secondary bdrm located at the other end allowing easy access to
main bath. (New furnace & AC in 2014, New roof 2021). A full length covered sun
deck 58x7. The covered patio at back is perfect for those warm quiet evenings.
Two years new is the garage/workshop 24'x24' with 6'x24 storage along back and
storage shed. All encompassed by chain link fence with cement & black top
driveway. Double carport attached to home. Easy viewing.
Call Kathy Campbell, RE/MAX Integrity Realty for full details @ 250-672-1070 or
250-851-1029


Kitchen with New Appliances & Skylight


Bright and Sunny Kitchen Nook

Formal Dining Room


Living Room Open Plan to Formal Dining Room


Living Room with French Doors to the Family Room/Den


Huge Master Bedroom with 3 Piece Walk-In Shower Ensuite


2nd Bedroom and Main 4 Piece Bath


Covered Patio connected to Double Bay Carport


Garage 24' x 24' with 6' x 24' Storage at Back


Inside Garage - All Cabinets and Counter Included
| Rancher Built: 1991 Property Size: 0.23 Acres Gross Taxes: $2,125 (2023) Zoning: R District Water Baths: 4 pce bath Ensuite: 3 piece Roof: Asphault Shingle Ext Fin: Vinyl Double Car Carport |
Square
Footage: 1,568 sf Main Floor - 1,568 sf Kitchen w/Nook: 21' x 11' Dining Room: 13'4" x 13' Living Room: 15'8" x 10'6" Family Room: 14' x 12 Master Bedroom: 16' x 13' 2nd Bedroom: 13' x 9'7" Laundry: 9' x 8' Shop - 720 sf Detached Shop 24' x 24' Storage Back Shop 24' x 6' |
|
ALL MEASUREMENTS ARE APPROXIMATE |
MLS® # 175578
$525,000
November 1, 2023
“The trademarks REALTOR®,
REALTORS®
and the REALTOR®
logo are controlled by The Canadian Real
Estate Association (CREA) and identify real estate professionals who are members
of CREA. Used under license”
“The trademarks MLS®, Multiple
Listing Service® and the
associated logos are owned by The Canadian Real Estate Association (CREA) and
identify the quality of services provided by real estate professionals who are
members of CREA. Used under license”
RE/MAX®
Integrity Realty