4836 Lodgepole Road
Barriere, B.C.
E-MAIL:
[email protected]
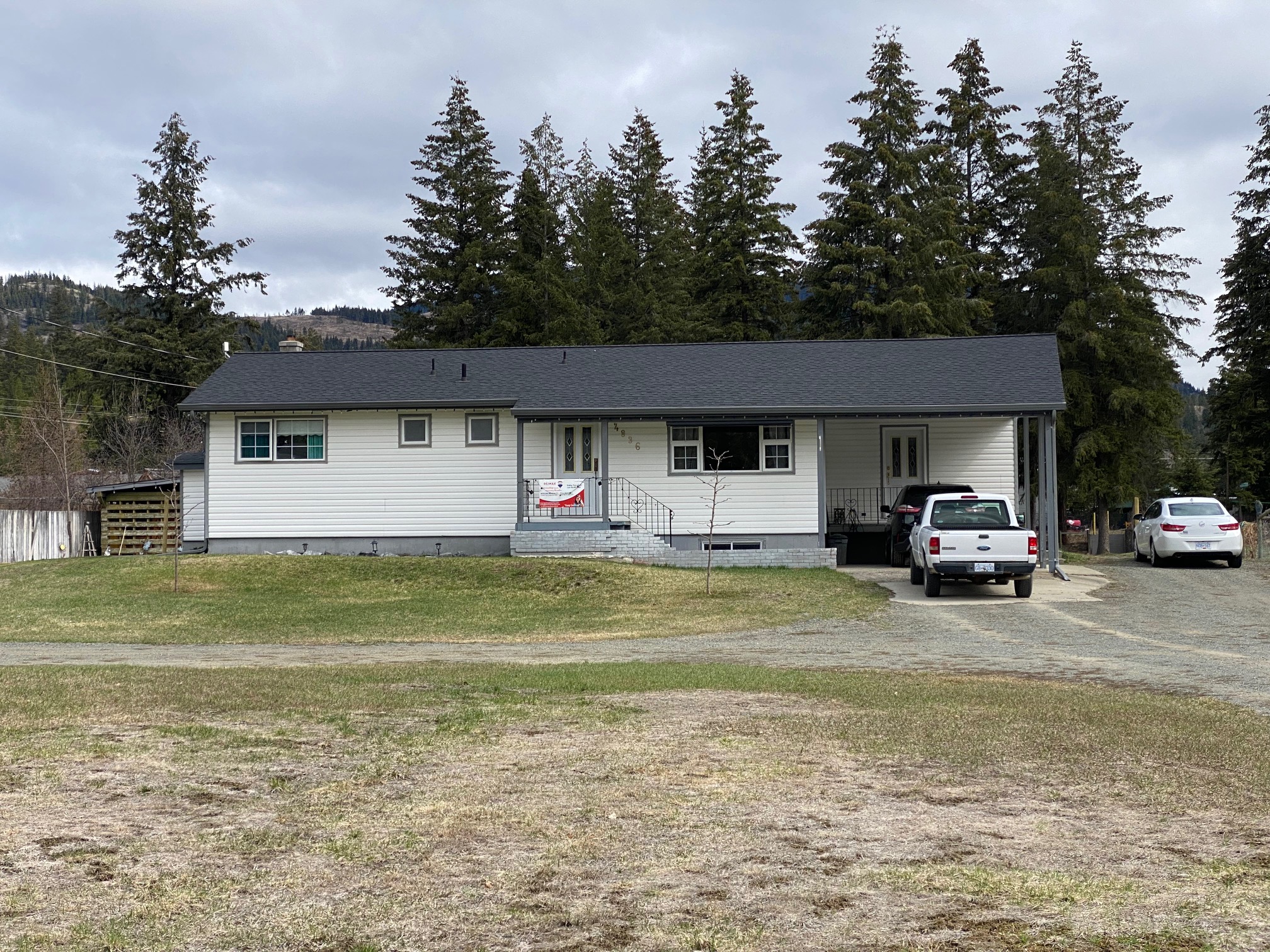
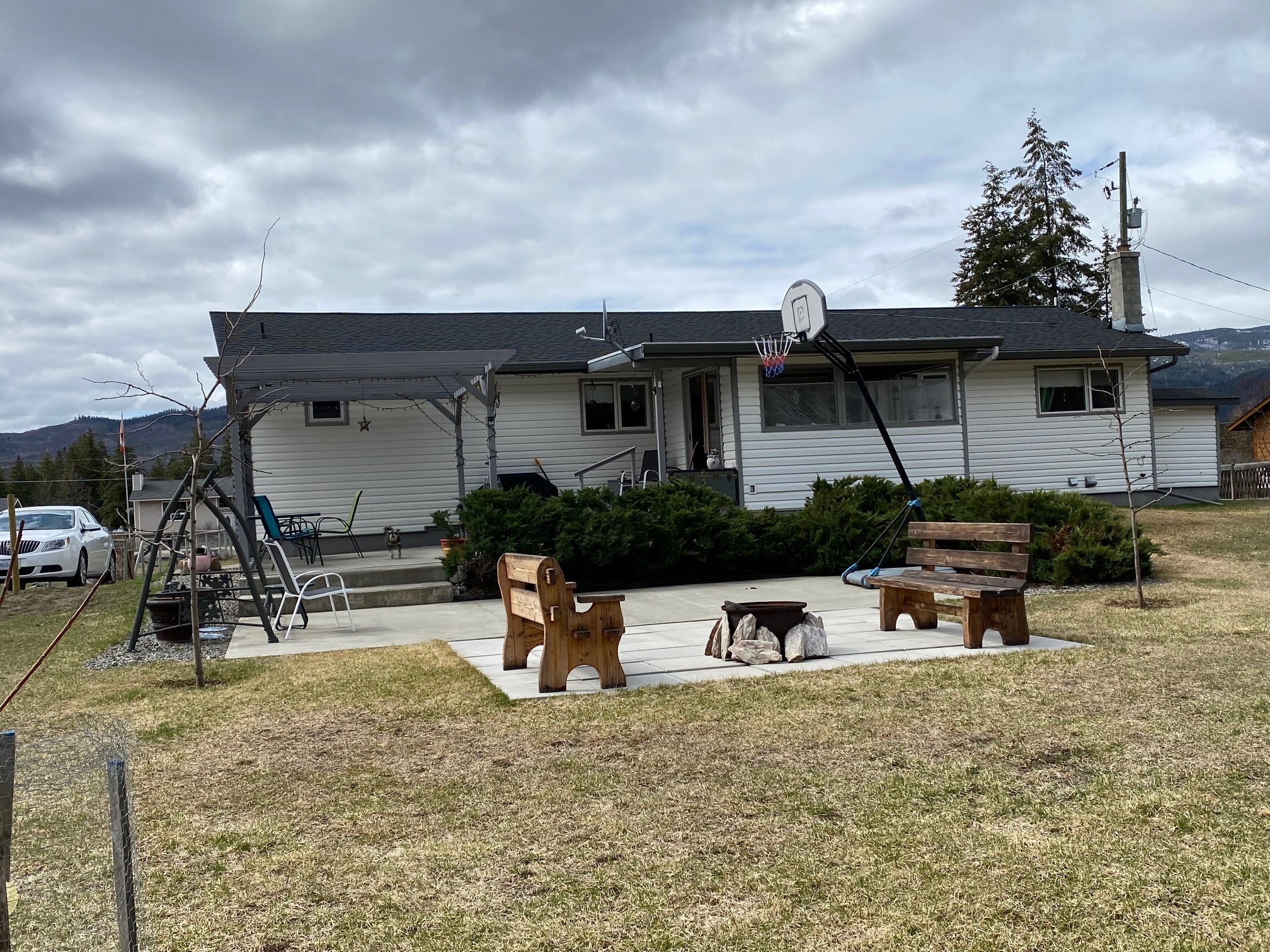
Beautifully kept Rancher on Full undeveloped Basement located on 0.77 acres
close to all amenities. Two bedrooms plus den on main level. The den was
previously a bedroom and can be easily converted back to 3rd bedroom. Bright and
updated kitchen attaches to the cozy dining room. This space opens with French
doors to the enclosed porch/solarium. Fresh paint throughout and beautiful wood
accented walls in the living room makes you feel right at home. Downstairs is a
blank slate ready for all your ideas. Second entrance into the basement would
allow for a suite if desired. Wood stove WETT certified. Outside you will find
an awesome circular driveway and oversized carport which could easily be
enclosed for a garage. Out back features the perfect space for entertaining with
a concrete patio, fire pit and pergola. Additional out buildings include heated
shop and wood shed. Tons of space for the whole family! All measurement approx.
Assumable Mortgage Available upon Qualification.
Call Kathy Campbell, RE/MAX Integrity Realty for full details @ 250-672-1070 or
250-851-1029
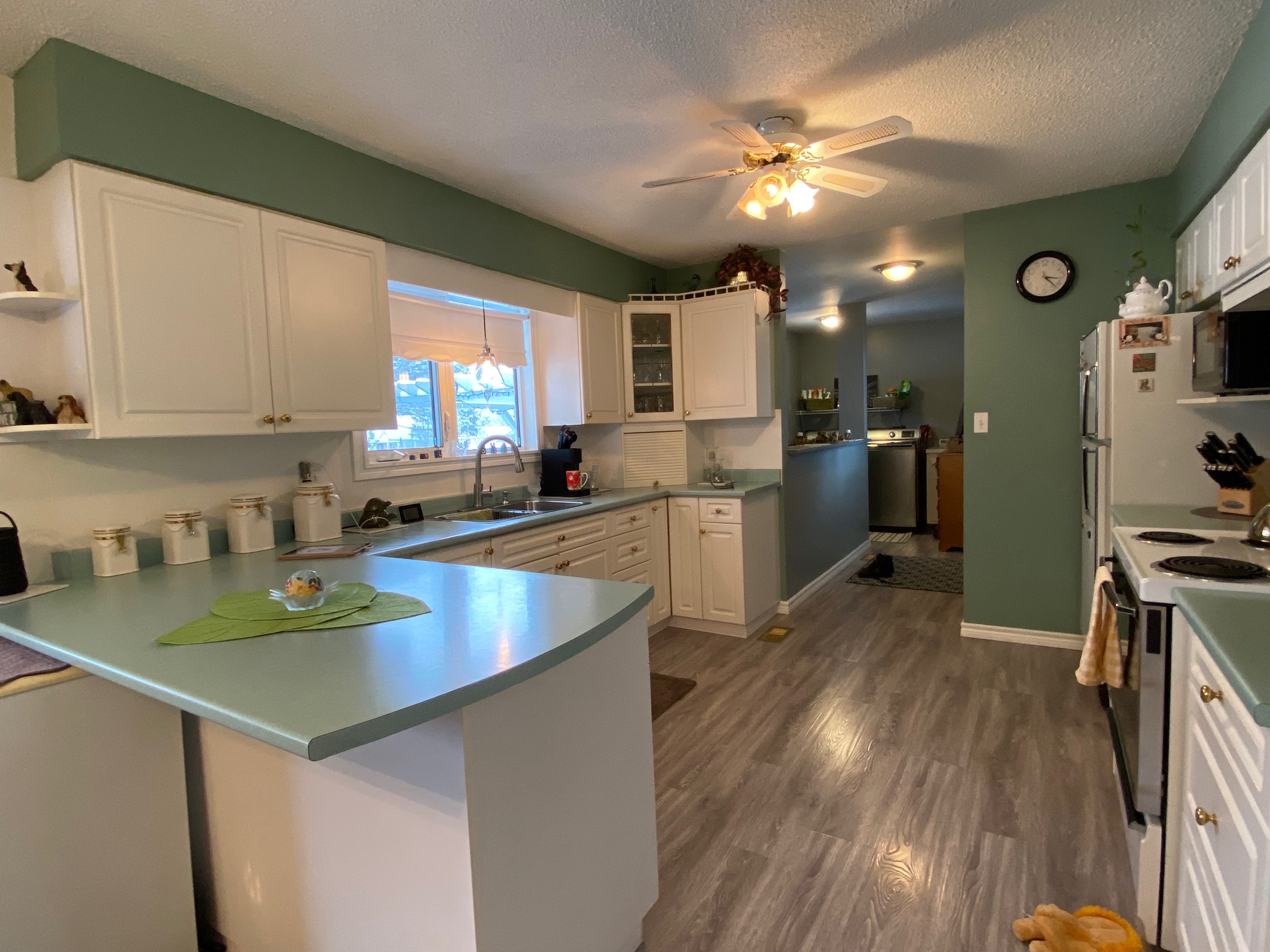
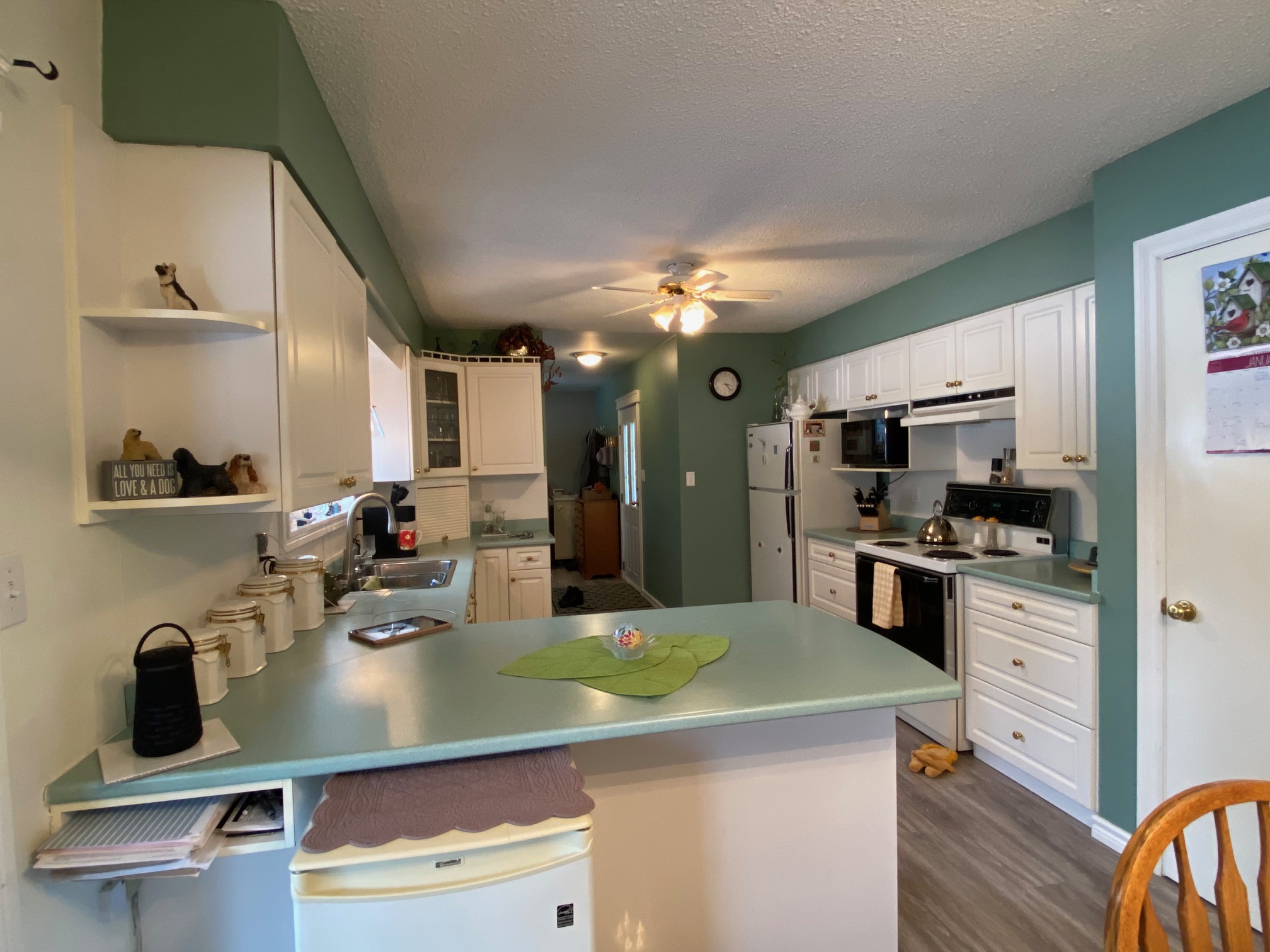
Kitchen
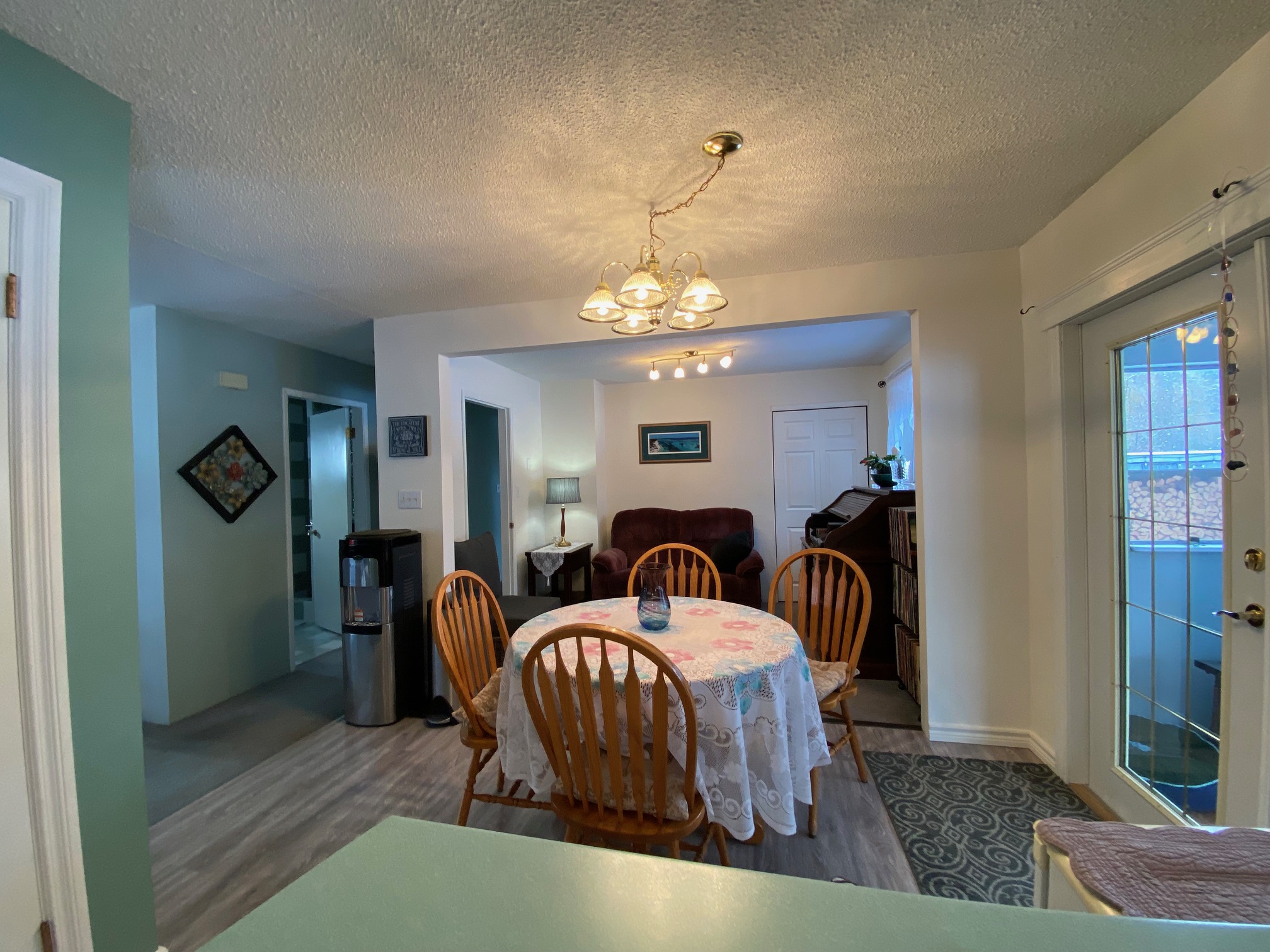
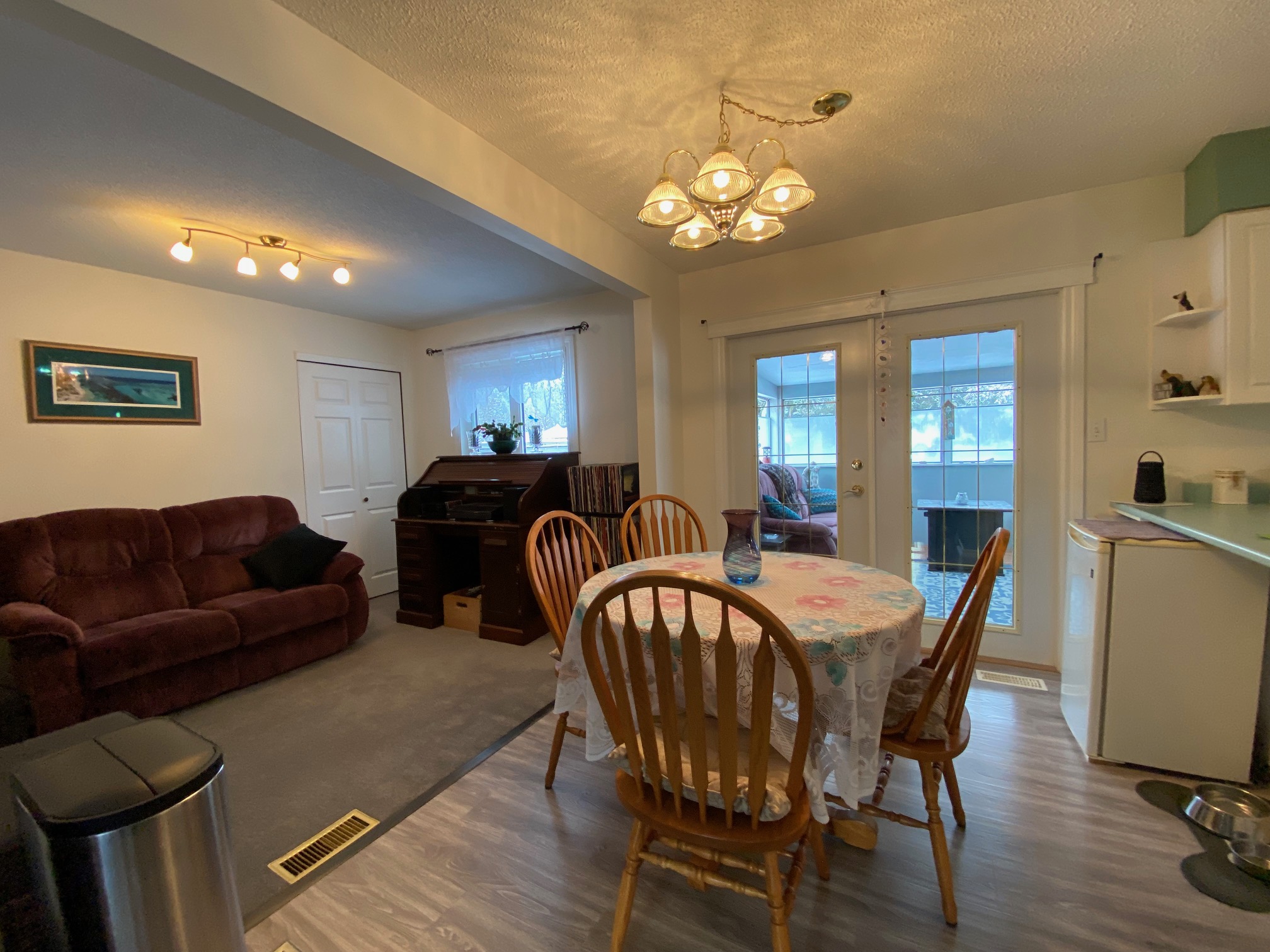
Dining Room open to Den
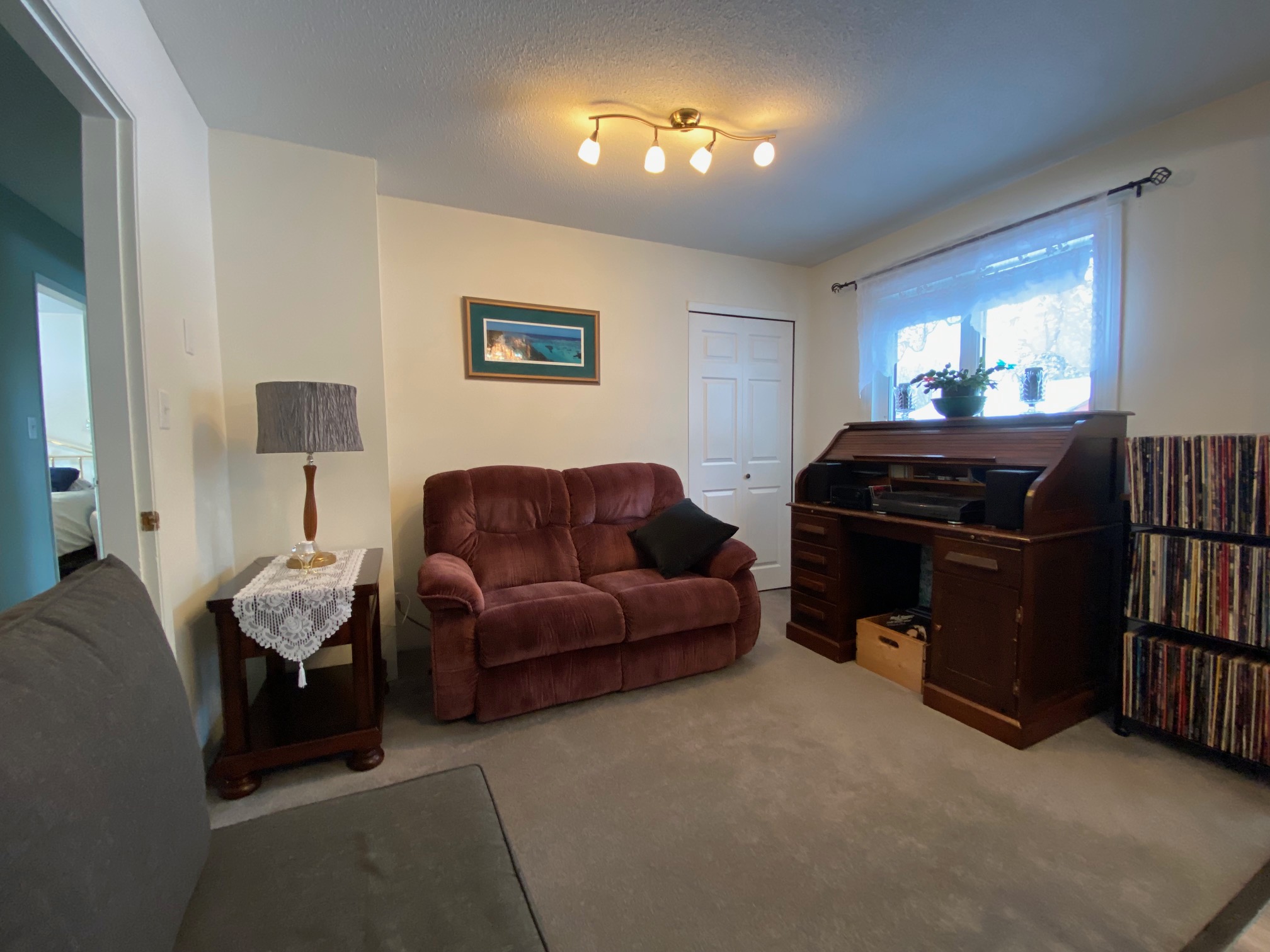
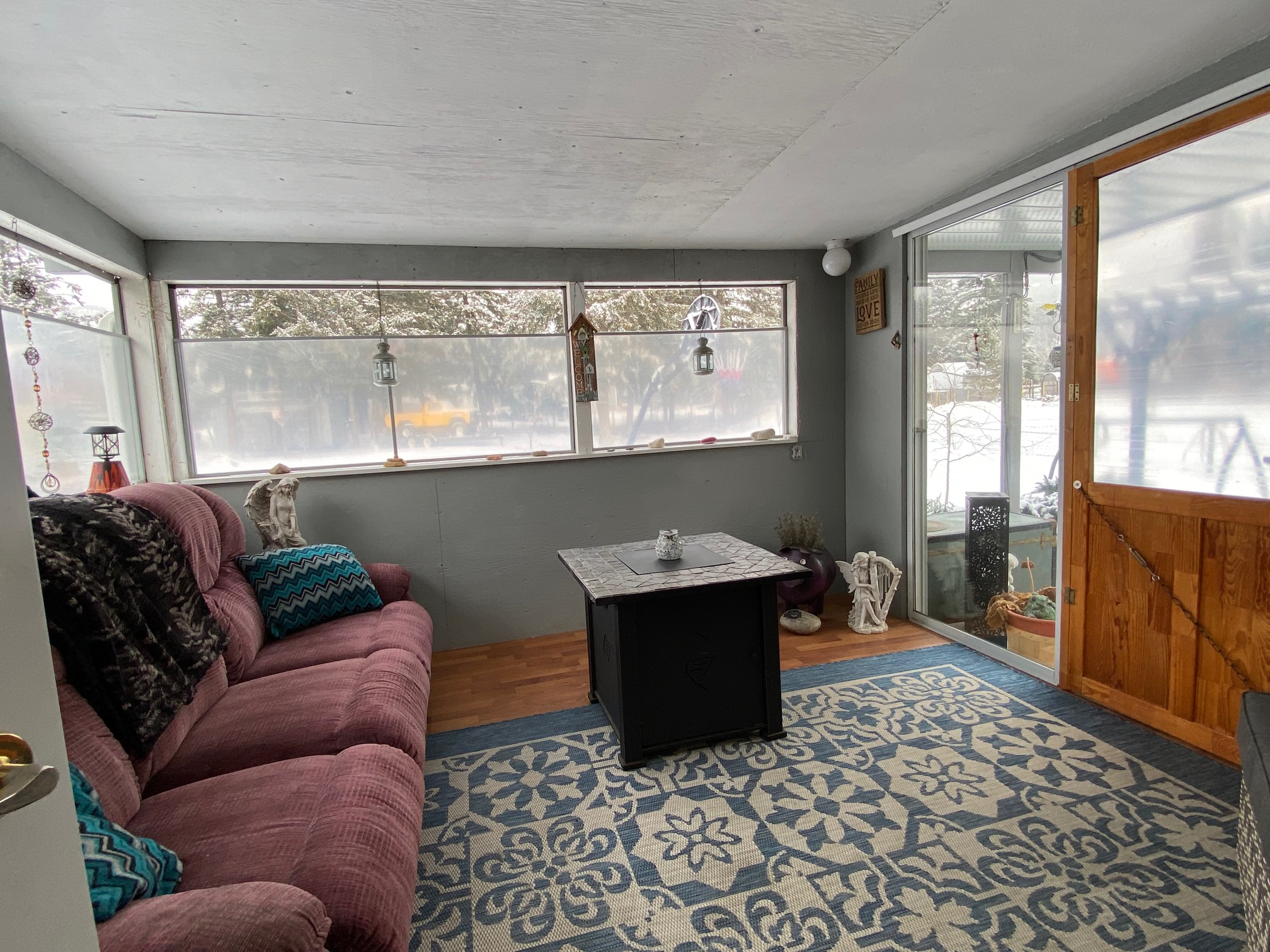
Relax Areas-Den to Closed Porch Solarium
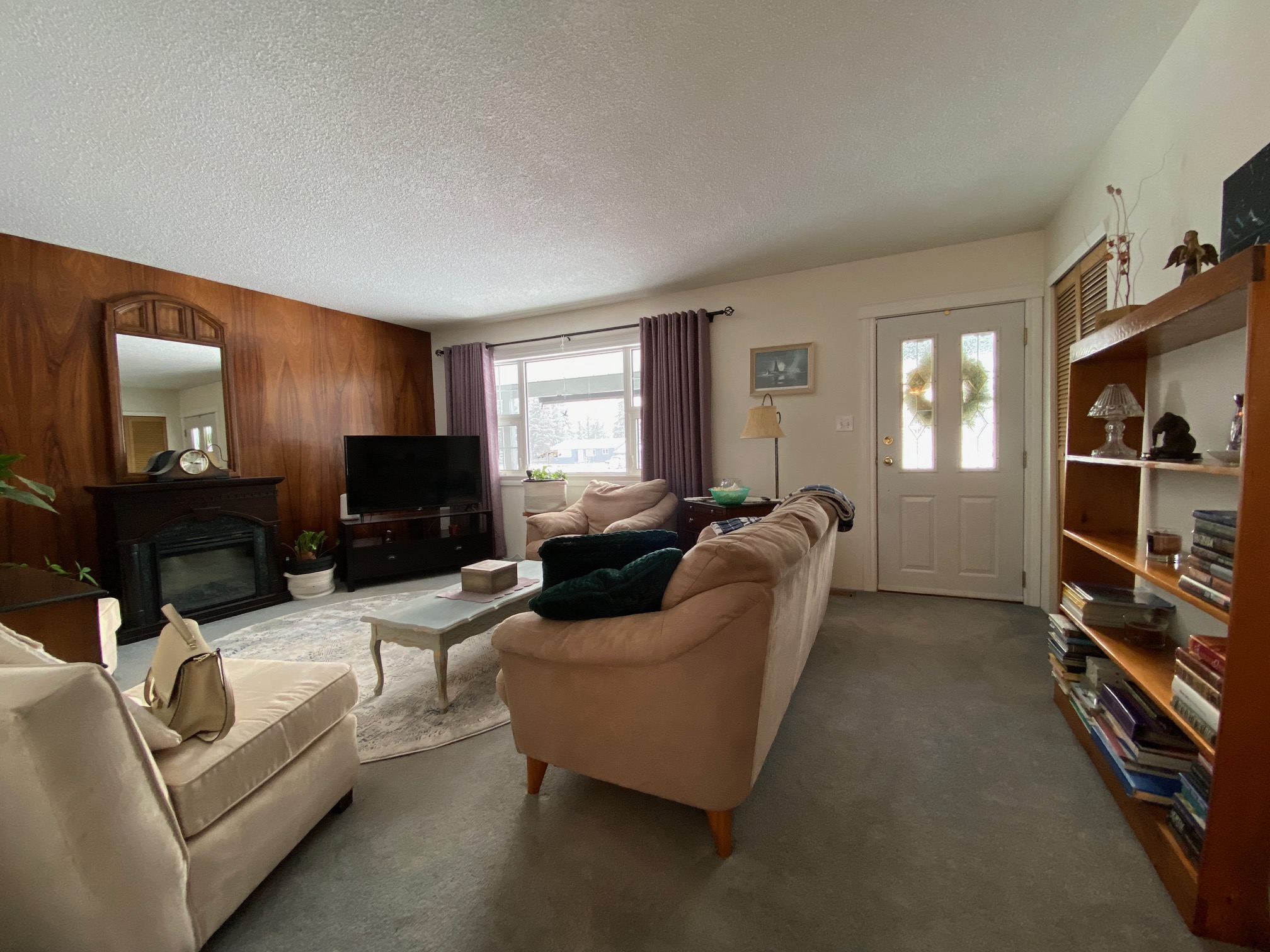
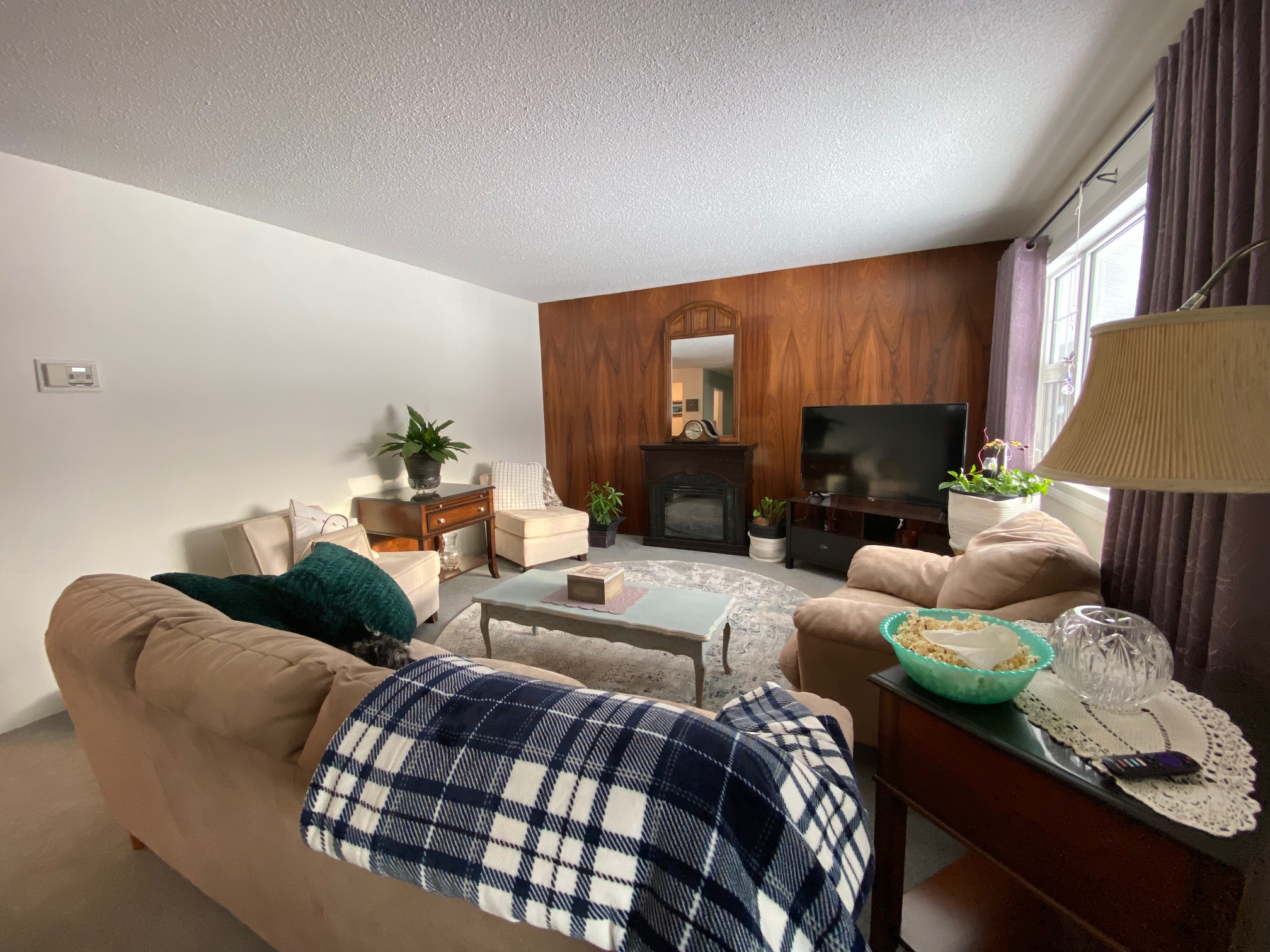
Large Living Room with Electric Fireplace
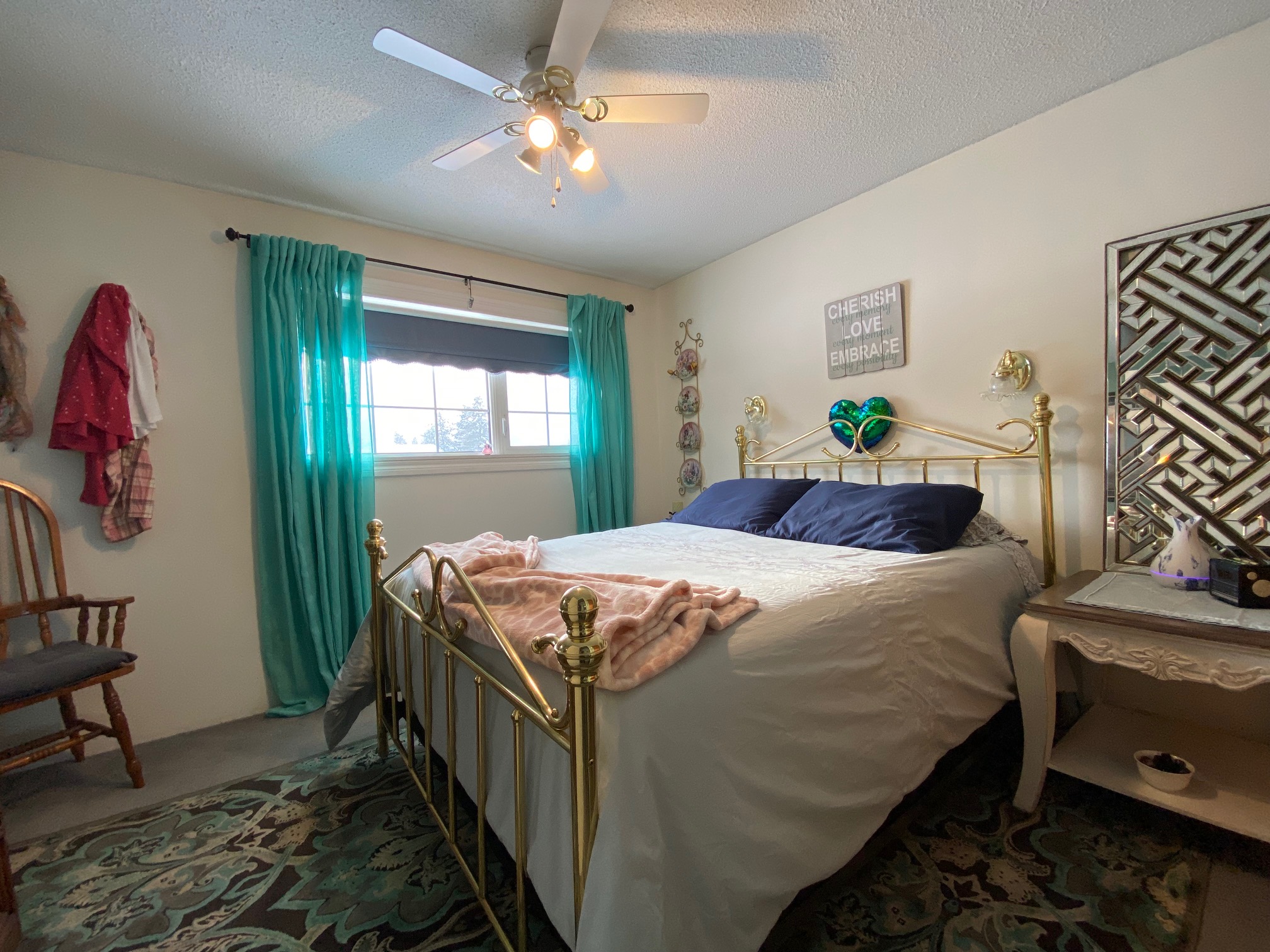
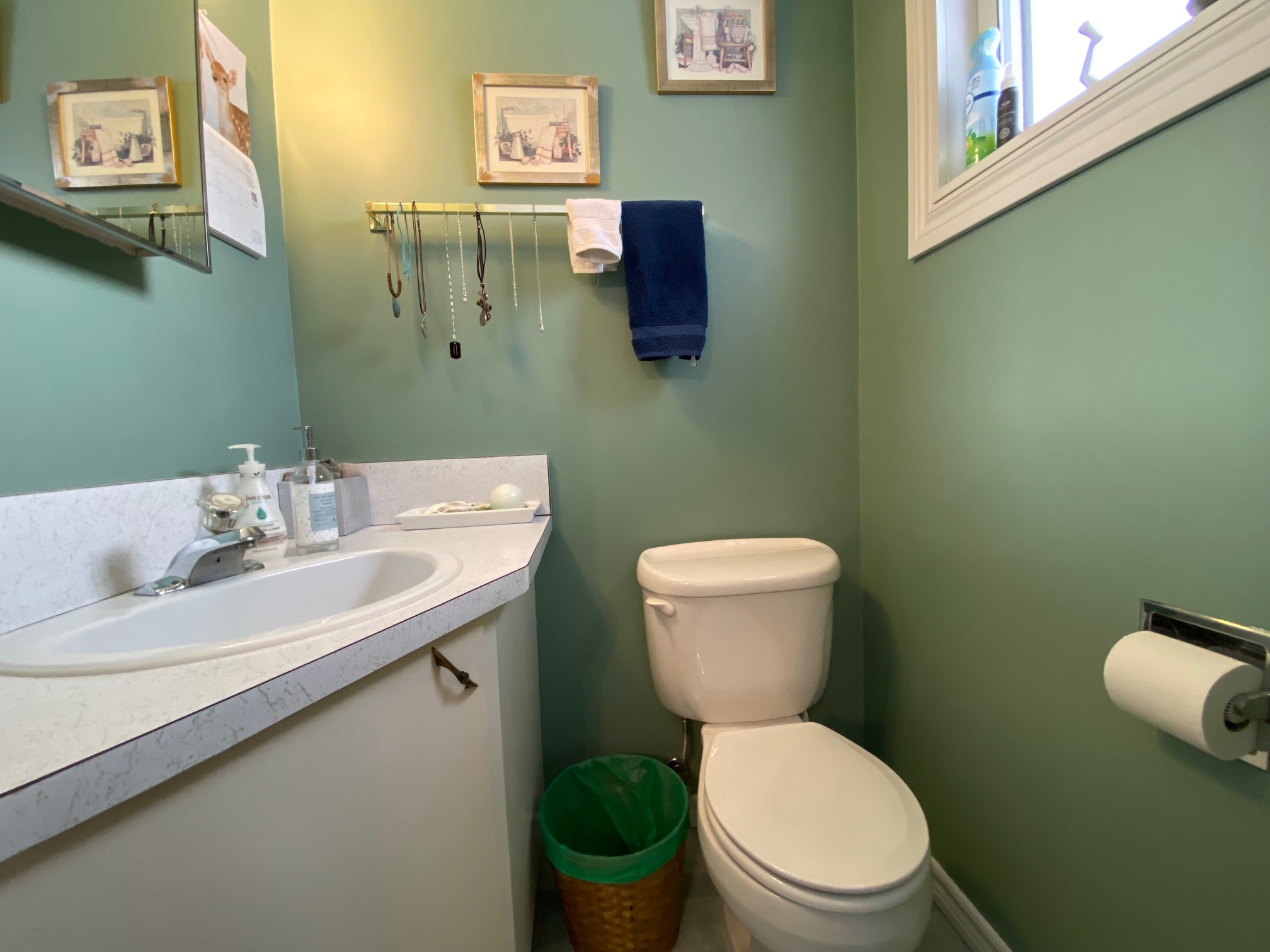
Master Bedroom with 2 Piece Ensuite
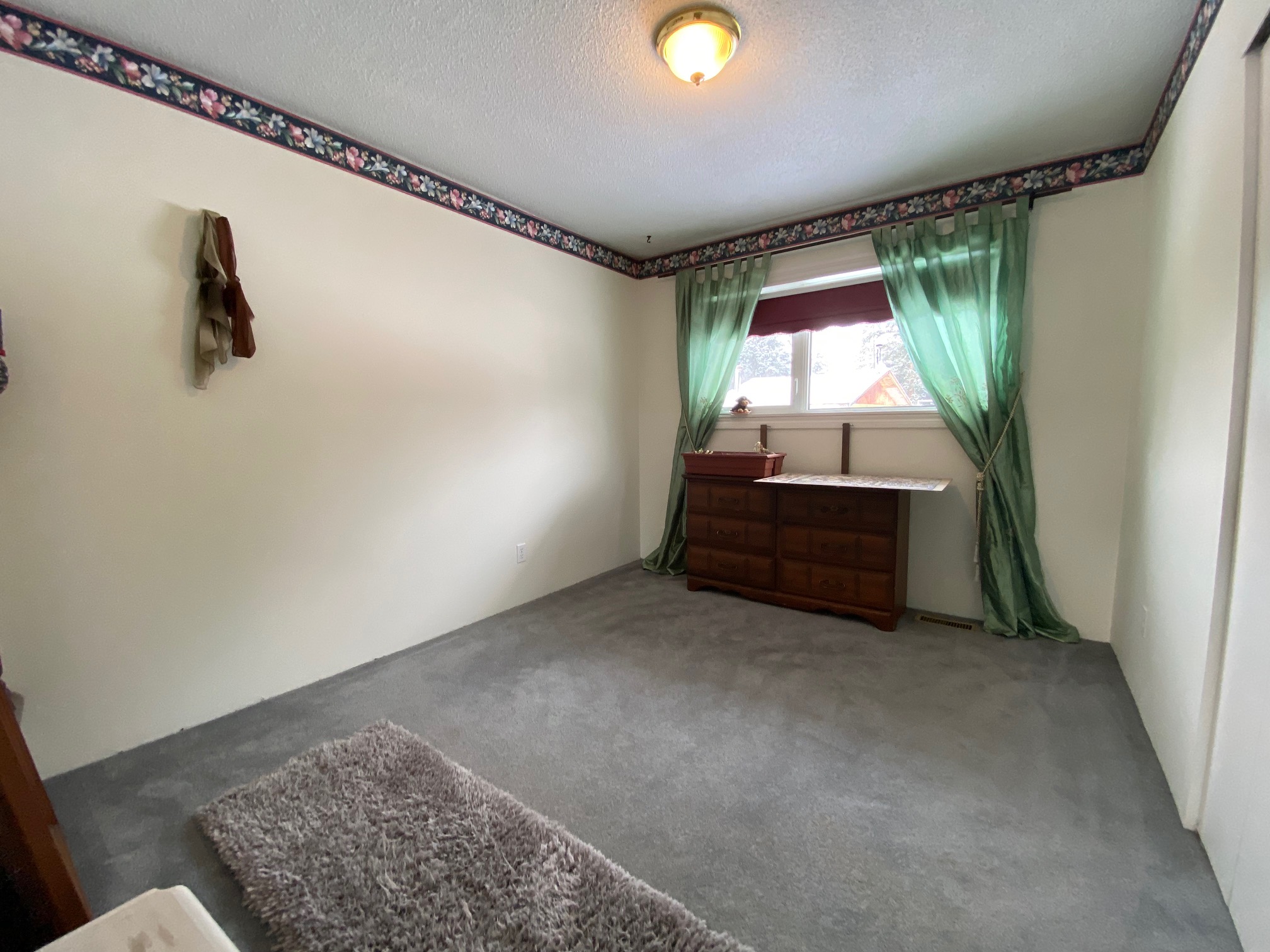
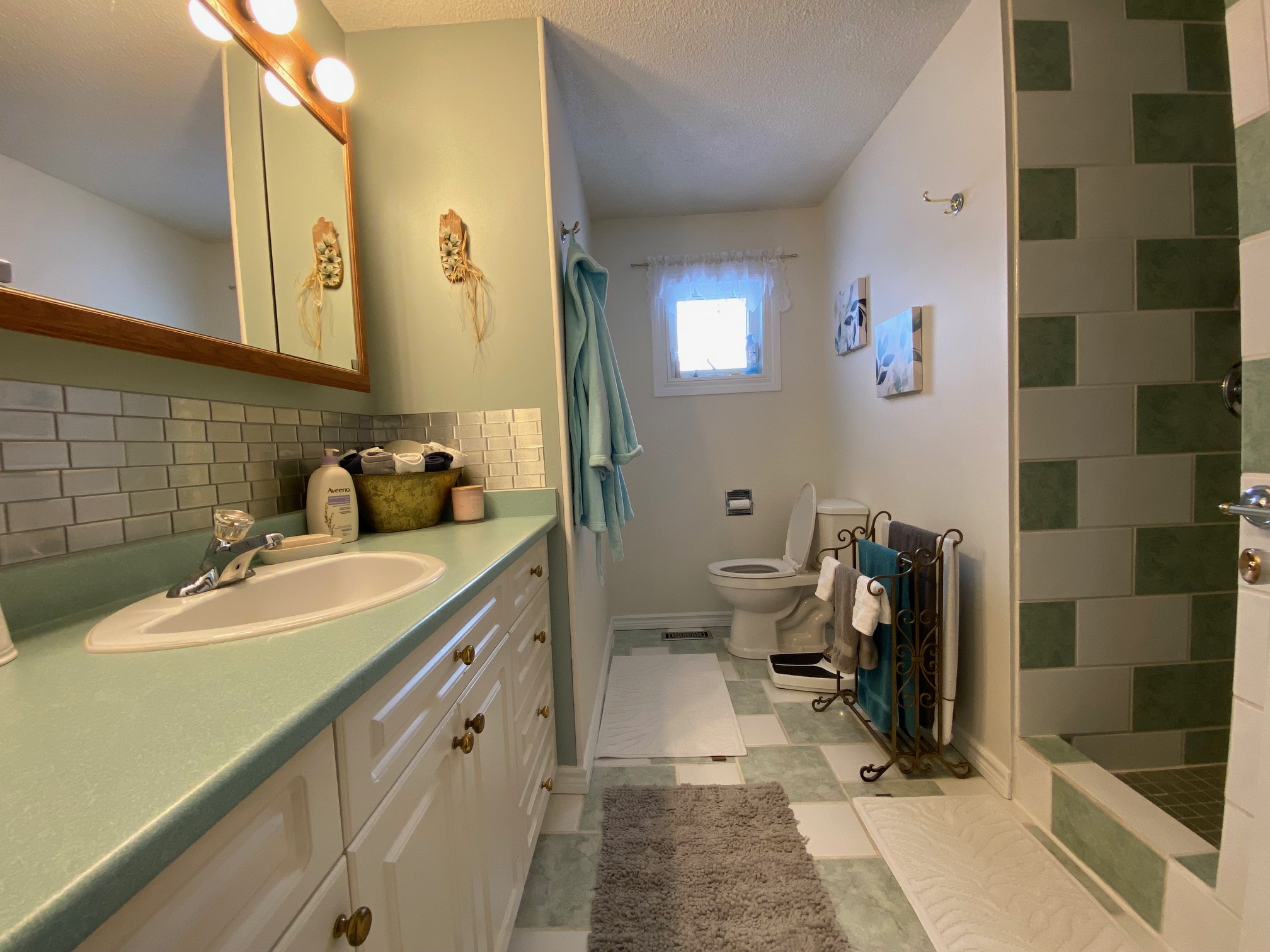
2nd Bedroom and Main 3 Piece Bath
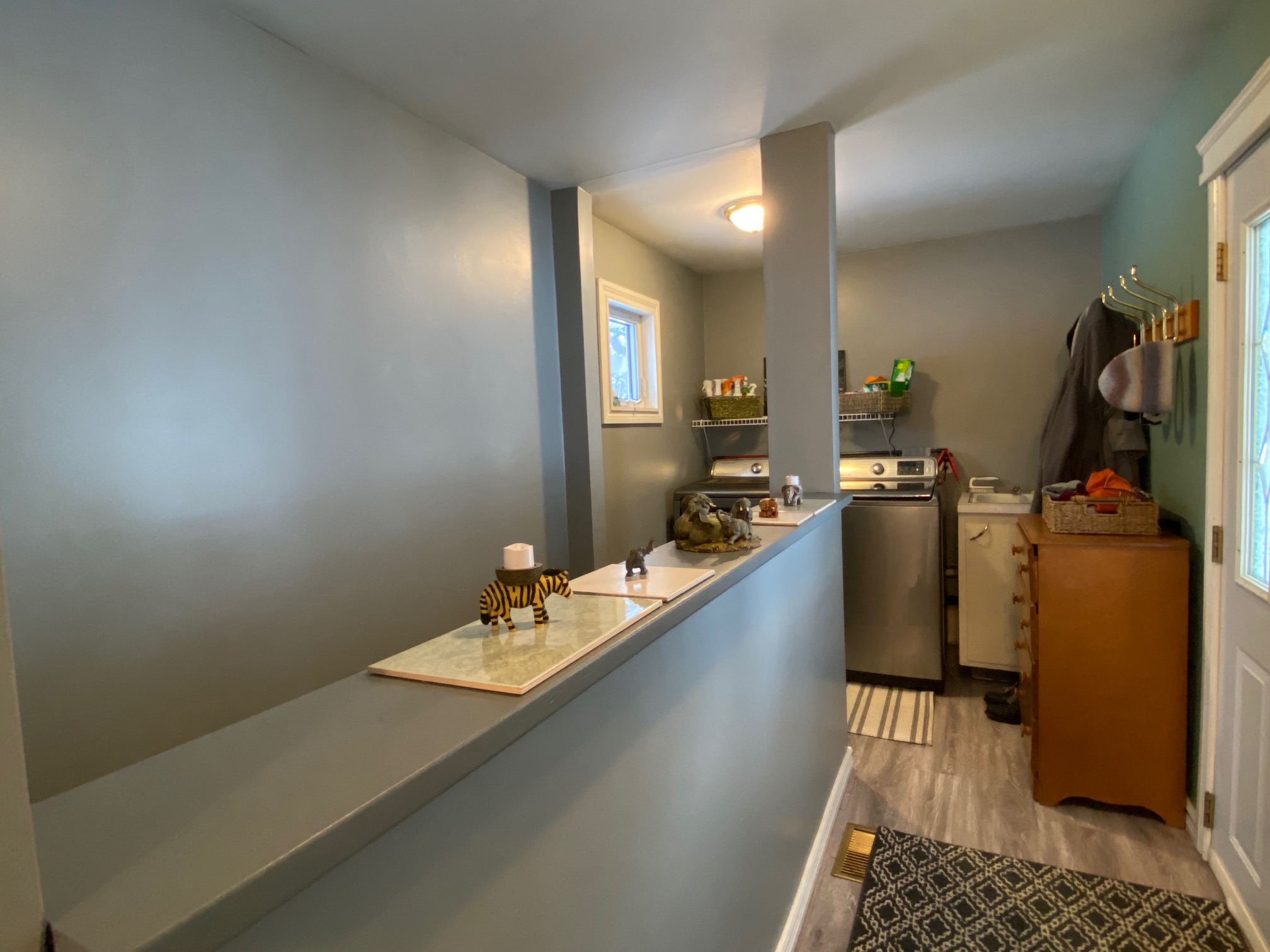
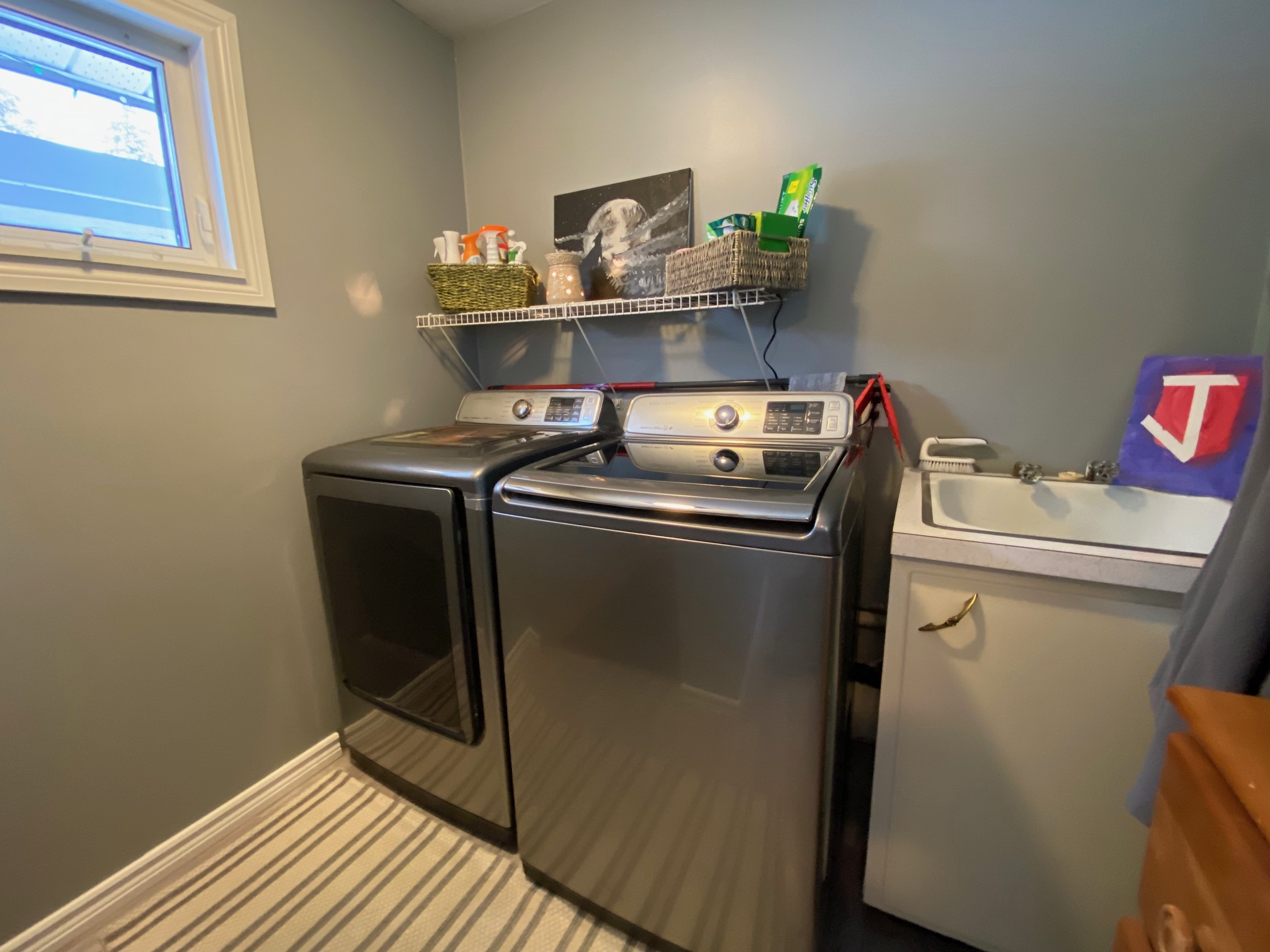
Carport Entrance & Laundry
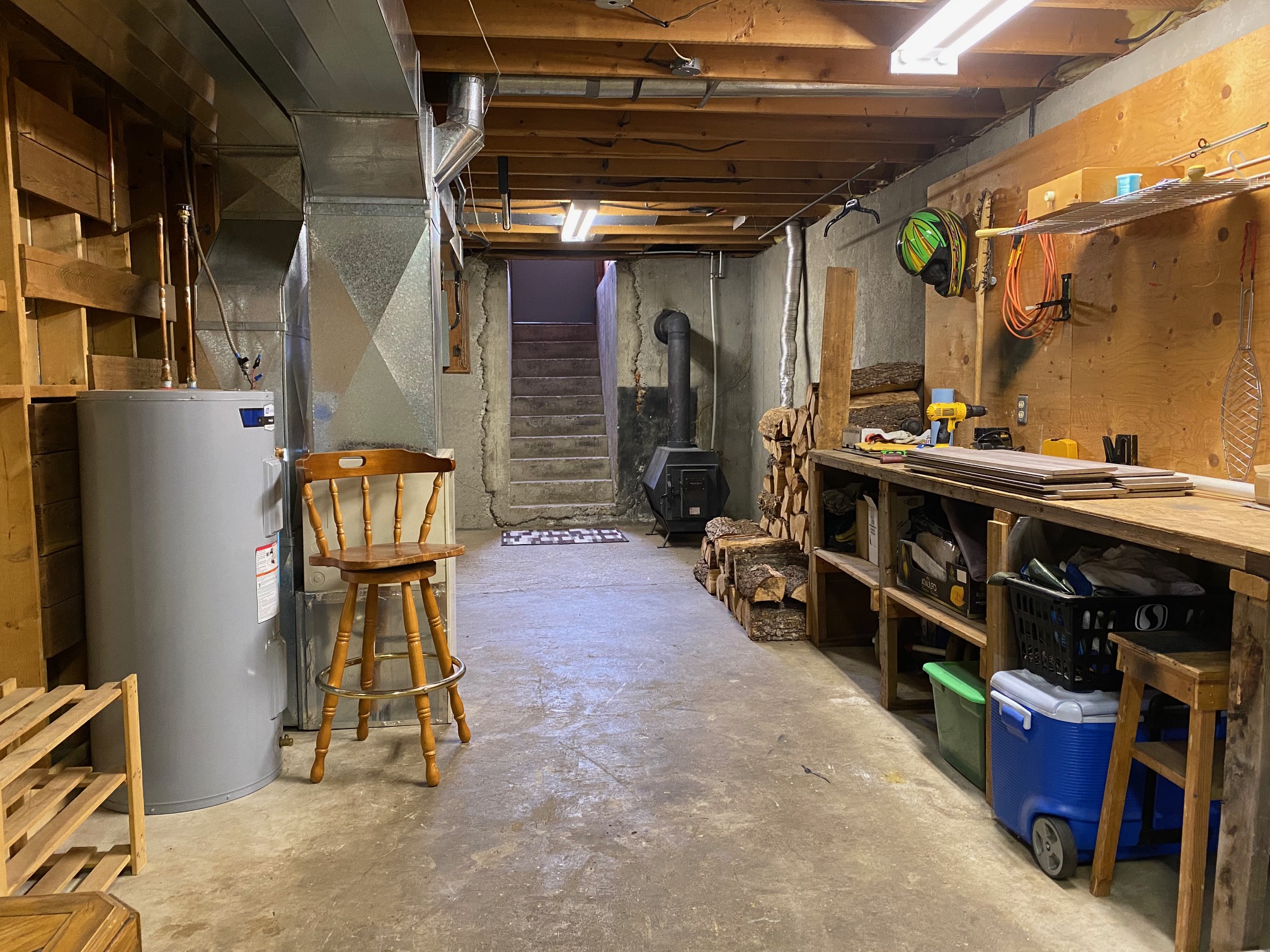
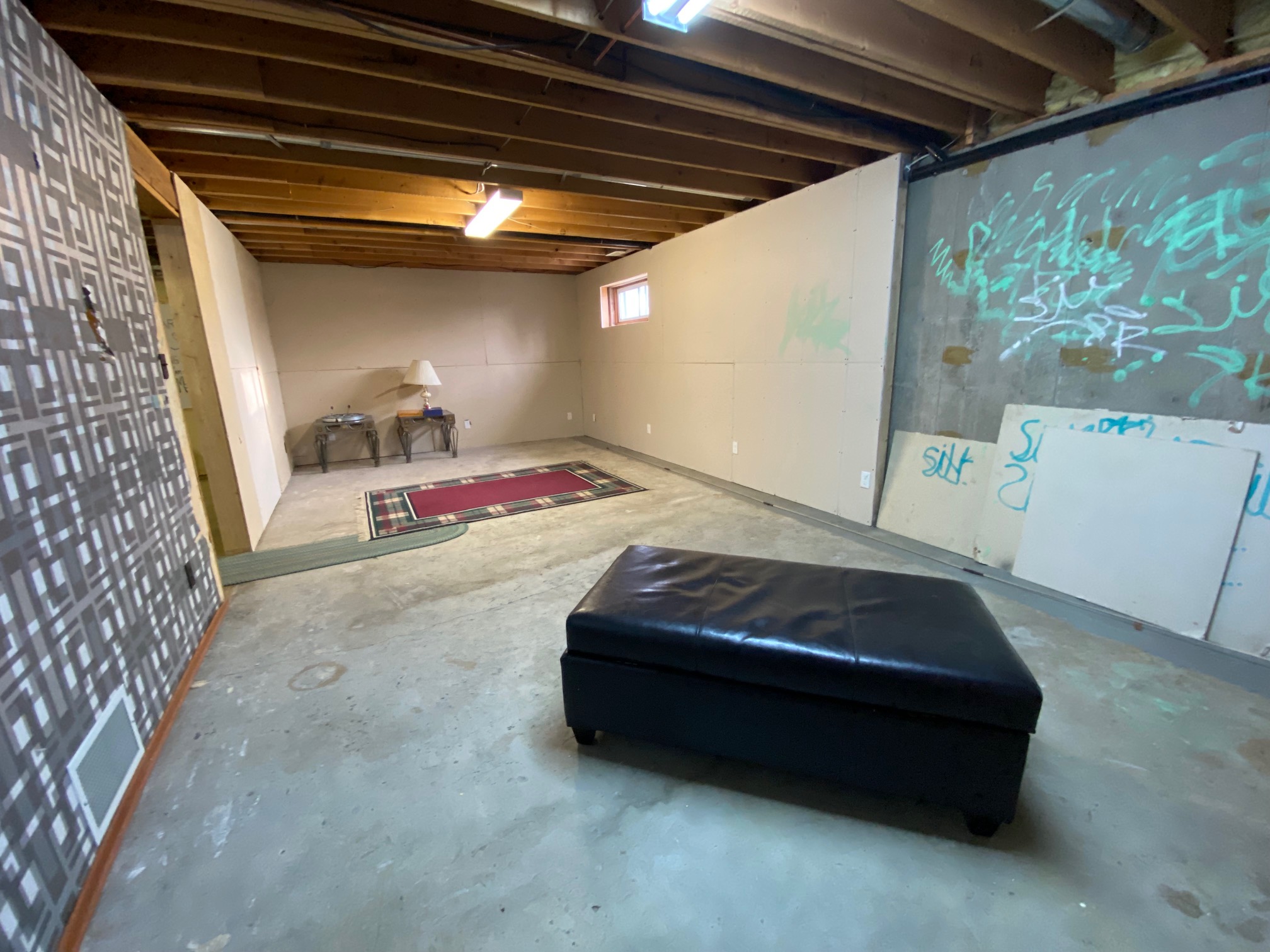
1/2 Workshop-Wood Stove & Basement Entrance
1/2 Undeveloped Rec Room and Rough-In Basement
| Property
Size: 0.77 Acre Gross Taxes: $1,971 (2022) Zoning: R Septic District Water Bath: 3 pce & 2 Pce Ensuite Fully Unfinished Basement Cold Storage |
Square
Footage: 2434 Main Floor (1,217 sf) Living Room: 17'6" x 13'6" Kitchen: 13' x 11' Dining Room: 12' x 8'5" Den: 11'6" x 8'6" Closed in Porch Solarium: 11'6" x 11'6" Master Bedroom: 12' x 11'6" 2nd Bedroom: 11'6" x 9'6" Entrance: 8' x 3'4" Laundry: 7'3" x 6' |
|
ALL MEASUREMENTS ARE APPROXIMATE |
MLS® #
$525,000
February 1, 2023
“The trademarks REALTOR®,
REALTORS®
and the REALTOR®
logo are controlled by The Canadian Real
Estate Association (CREA) and identify real estate professionals who are members
of CREA. Used under license”
“The trademarks MLS®, Multiple
Listing Service® and the
associated logos are owned by The Canadian Real Estate Association (CREA) and
identify the quality of services provided by real estate professionals who are
members of CREA. Used under license”
RE/MAX®
Integrity Realty