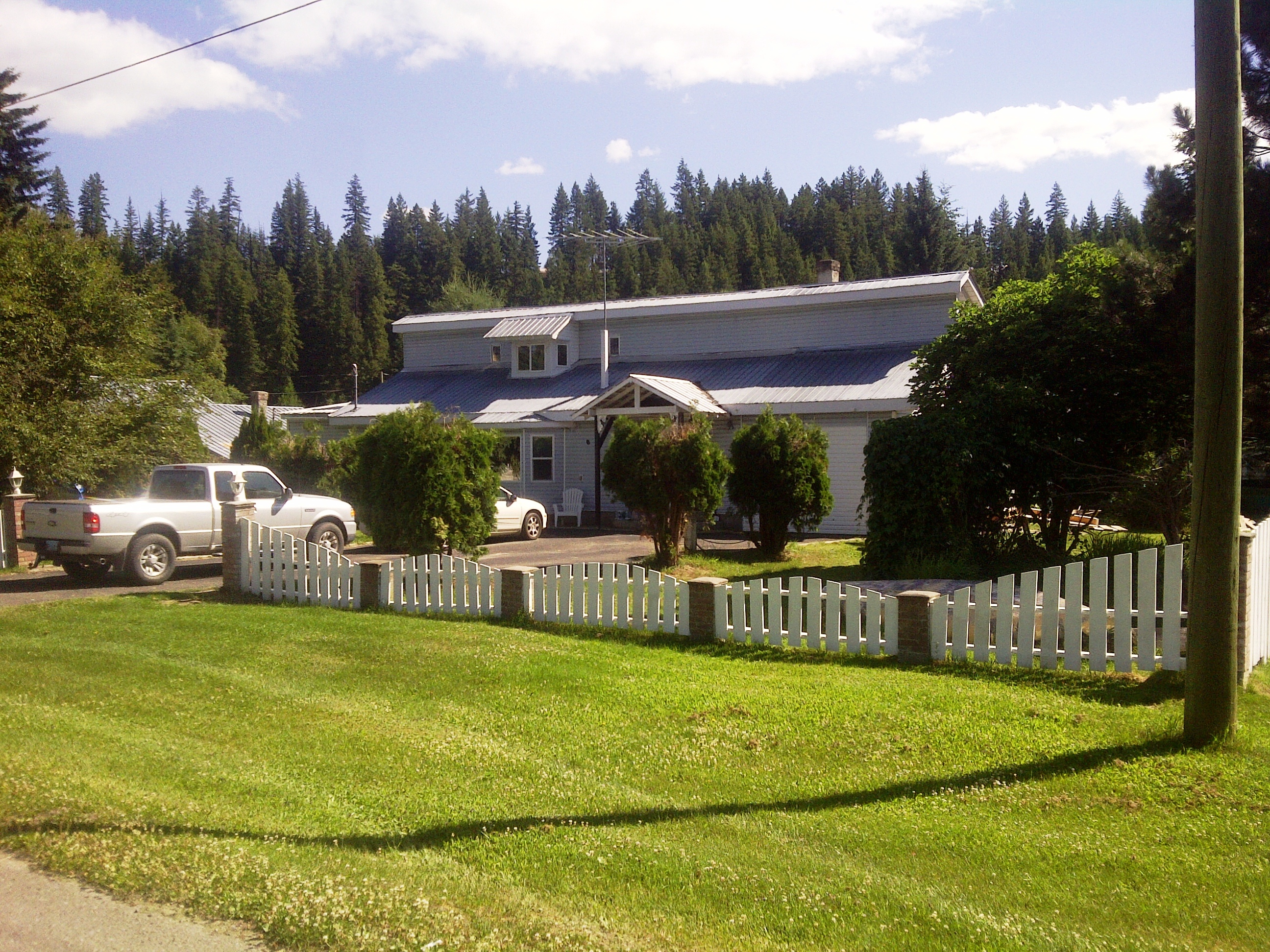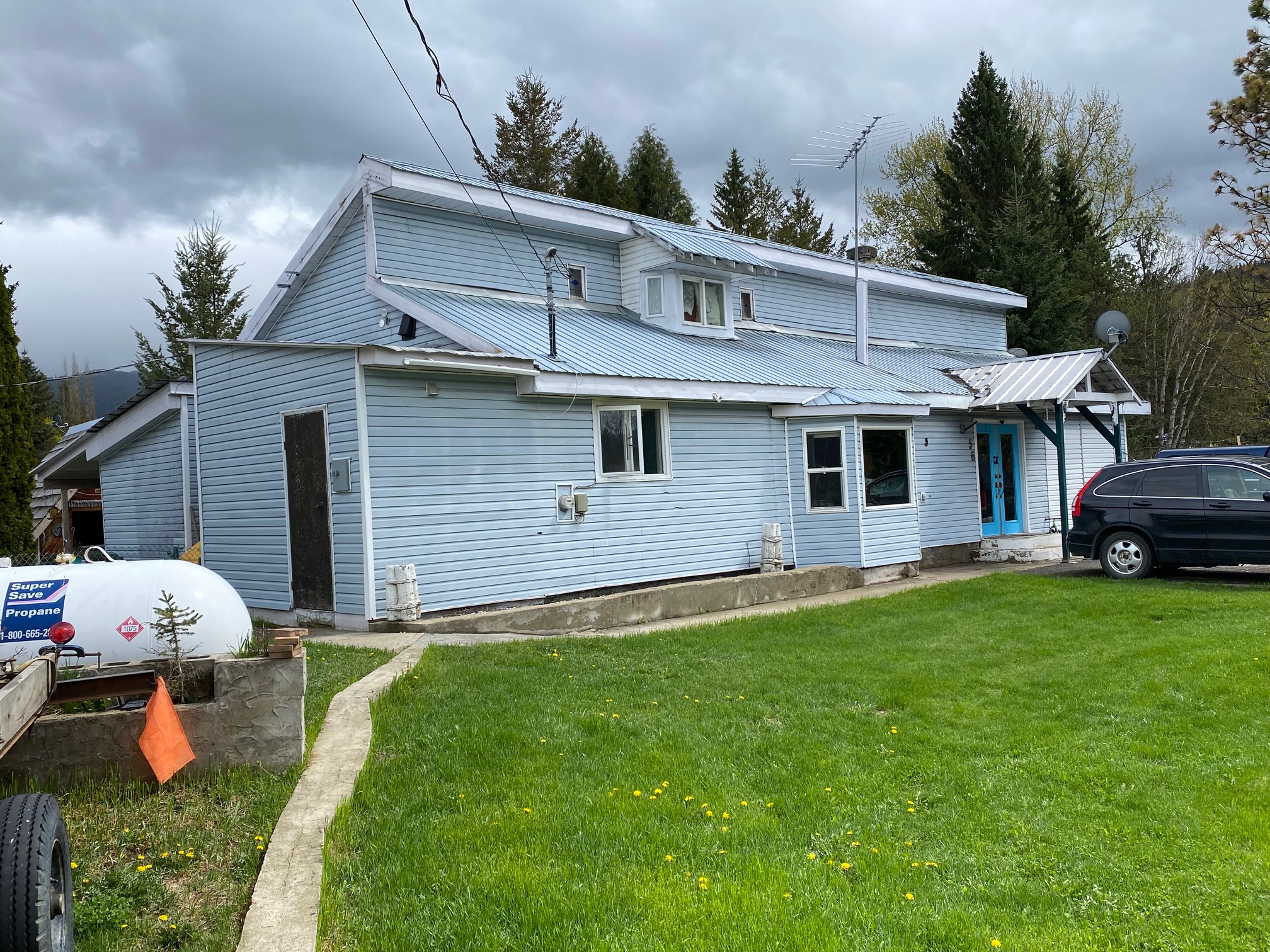56 Blanchard Road
Clearwater, B.C.
E-MAIL:
[email protected]


2 or 3 Bedroom home with 2 bathrooms. This home has a lot of features but does
need some updating. Lots of space with great Master Bedroom with Ensuite in the
upper level. Open concept kitchen, dining and living areas. Lots of wood
features internally. Some features of this home are Hot Tub, Sauna Room, Meat
Cooler, Garden Shed and a Large Shop for the handy man or a place to run a home
based business. 2 Pellet stoves plus a propane furnace for heating this
well-insulated home. Lots of parking on large lot for RV etc. Tenant occupied so
24 hour notice is required. Measurements are approximate and should be verified
by the Buyer.
Call Kathy Campbell, RE/MAX Integrity Realty for full details @ 250-672-1070 or
250-851-1029


Kitchen


Two Separate Types of Living Space


2 of the Bedrooms


Main Floor Bath & Upper Level Ensuite


Hot Tub Building and Covered Back Deck
| Property
Size: 0.39 Acre Gross Taxes: $2,848 (2023) Zoning: CR-1 Septic District Water Bath: 4 pce Ensuite: 2 Piece |
Square
Footage: 1.906 Main Floor (1,434) Living Room: 27' x 14' Kitchen: 13' x 12' Dining Room: 15' x 15' 2nd Bedroom: 12' x 11' Rec Room: 16' x 12' Entrance: 9' x 6' Upper Level (240 sf) Bedroom: 20' x 12' |
|
ALL MEASUREMENTS ARE APPROXIMATE |
MLS® # 173417
$279,000
Was $289,900
December 13, 2023
“The trademarks REALTOR®,
REALTORS®
and the REALTOR®
logo are controlled by The Canadian Real
Estate Association (CREA) and identify real estate professionals who are members
of CREA. Used under license”
“The trademarks MLS®, Multiple
Listing Service® and the
associated logos are owned by The Canadian Real Estate Association (CREA) and
identify the quality of services provided by real estate professionals who are
members of CREA. Used under license”
RE/MAX®
Integrity Realty