5920 Wikki-Up Road
80 Acres
Barriere, B.C.
E-MAIL:
[email protected]
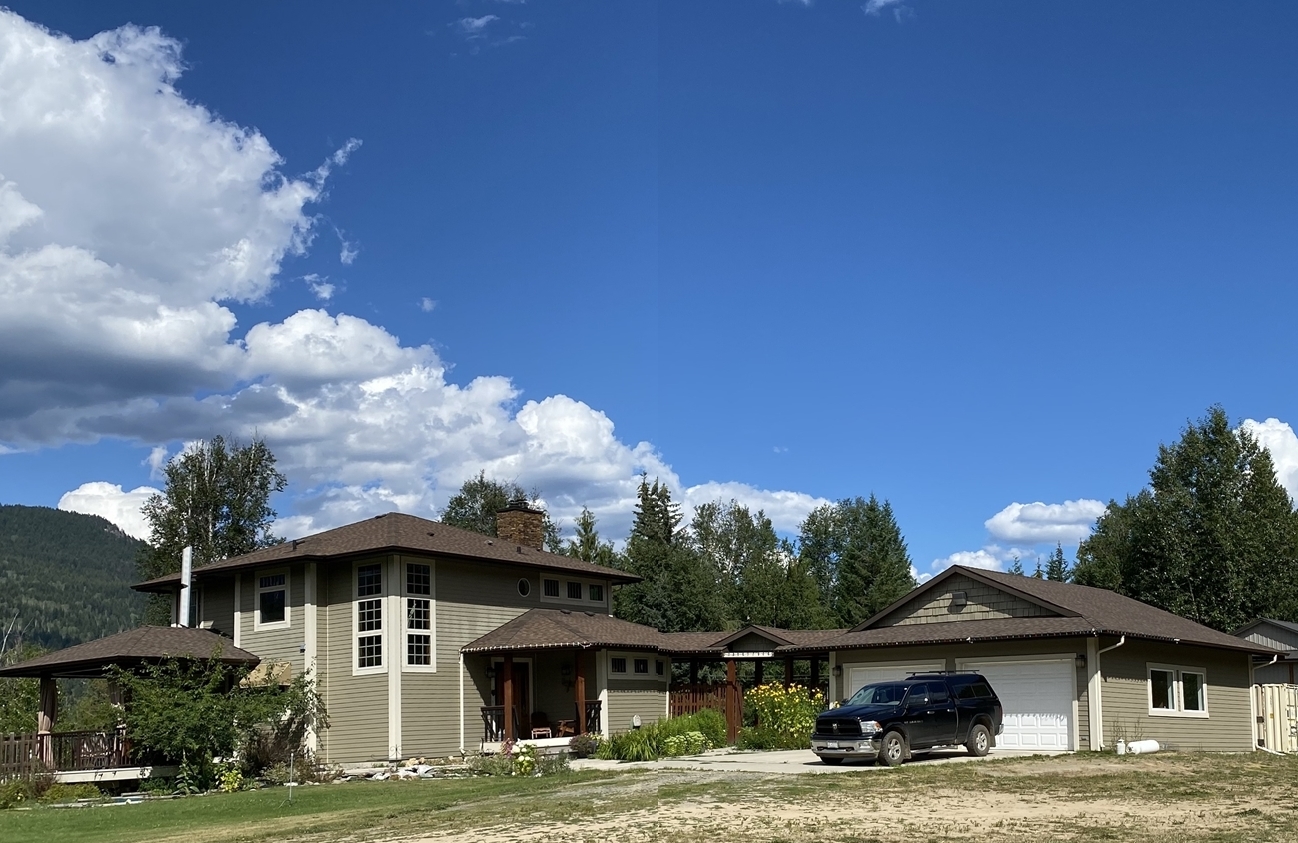
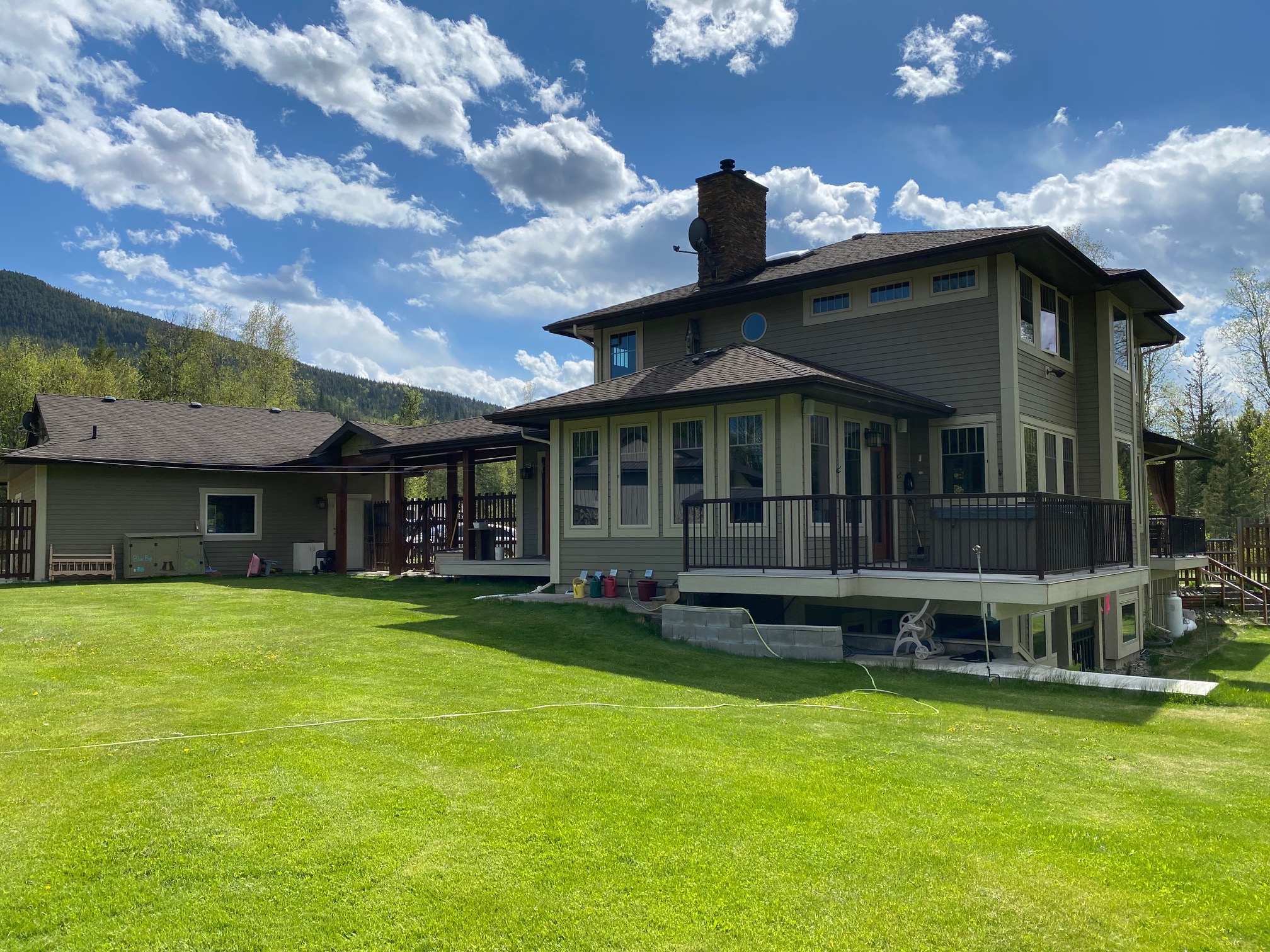
Thinking of Off Grid Living but wanting all the amenities, this would be the
one! Living the life on 80 acres and everything you could wish for. This
welcoming home has 3 bedrooms, 3.5 baths with custom timber features, wood
trimmed doors and windows and stunning mountain views from every room. The
master suite features a walk-through closet and bath with walk in shower and
separate soaker tub. The home offers views of Green and Dunn Peaks and the
expansive garden. The main floor boasts a Chef’s kitchen with a 6-burner gas
range and electric oven, two drawer dishwasher, 7’ island with prep sink and
seating. Other stunning features include spacious living room with wood burning
fireplace, large office or 4th bedroom, solarium, dining room built for large
gatherings, family room/den with second wood stove, mud / laundry room with
outside access, and in floor and forced air heating throughout the main and
daylight basement floors. Other features of this well-appointed property include
a detached two car garage with bathroom and kitchenette, separate detached shop
with 16’ garage bay door, shed for toy storage (snowmobiles and kayaks),
greenhouse and woodshed, chicken coop which can house two separate flocks, well
established garden plot, and 80 acres of managed forest. Enjoy the outdoors from
your front door. Maintained trails on the property allow for snowmobiling, cross
country skiing, snowshoeing, walks to the meadow, and water rights from Haggard
Creek all the while remaining on this private property. An outdoor kitchen holds
a covered grill area and fire pit. Enjoy the afternoon sun from the covered West
deck and hot tub under the stars from the North deck. Ideally suited for
multi-generational families and work from home office requirements. Only an hour
to Kamloops & within 20 minutes from the town of Barriere plus the three
beautiful North, East, and South Barriere Lakes. This house offers indoor &
outdoor dream living.
Call Kathy Campbell, RE/MAX Integrity Realty for full details @
250-672-1070 or 250-851-1029
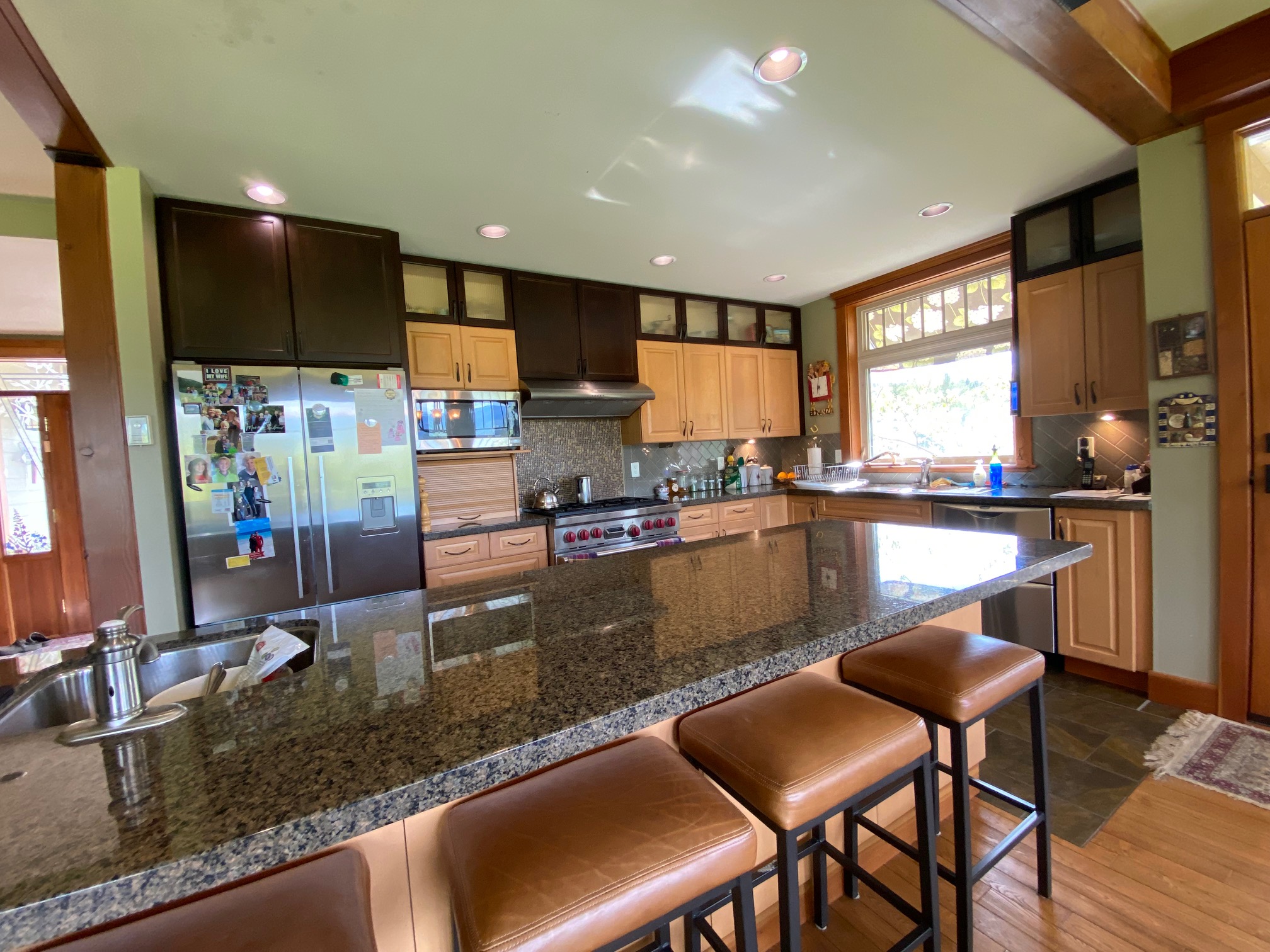
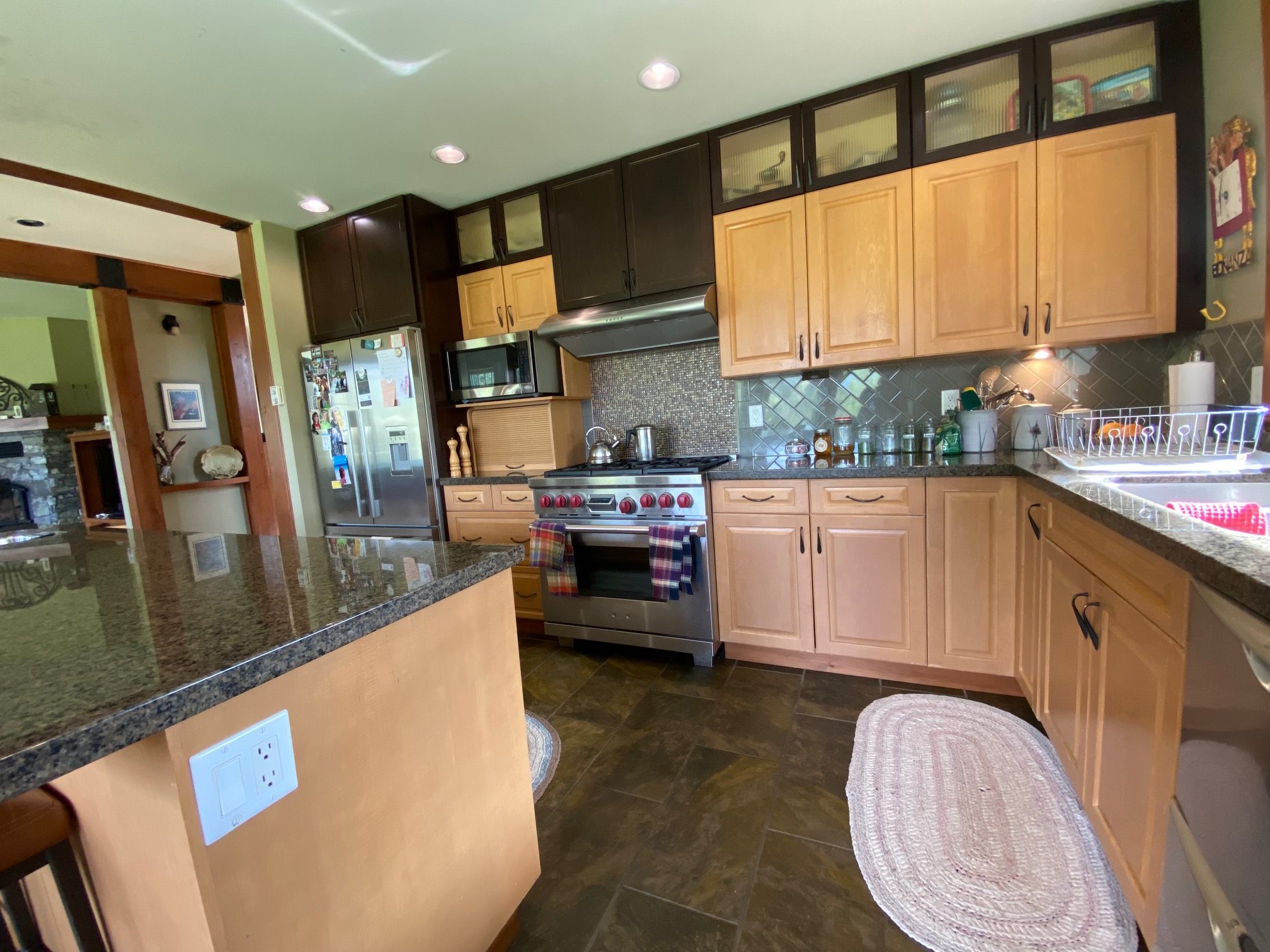
Kitchen with 6 Burner Gas Stove
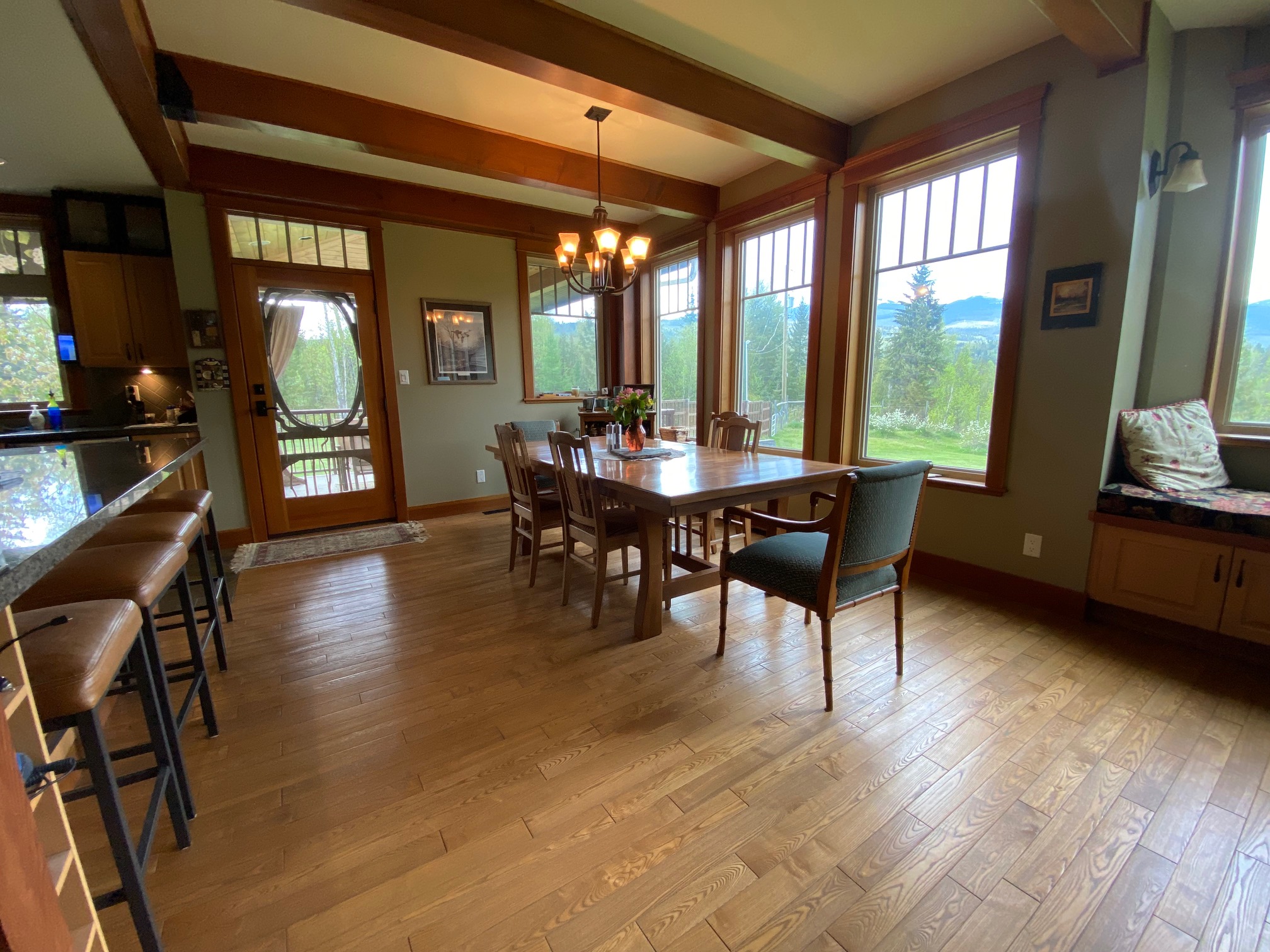
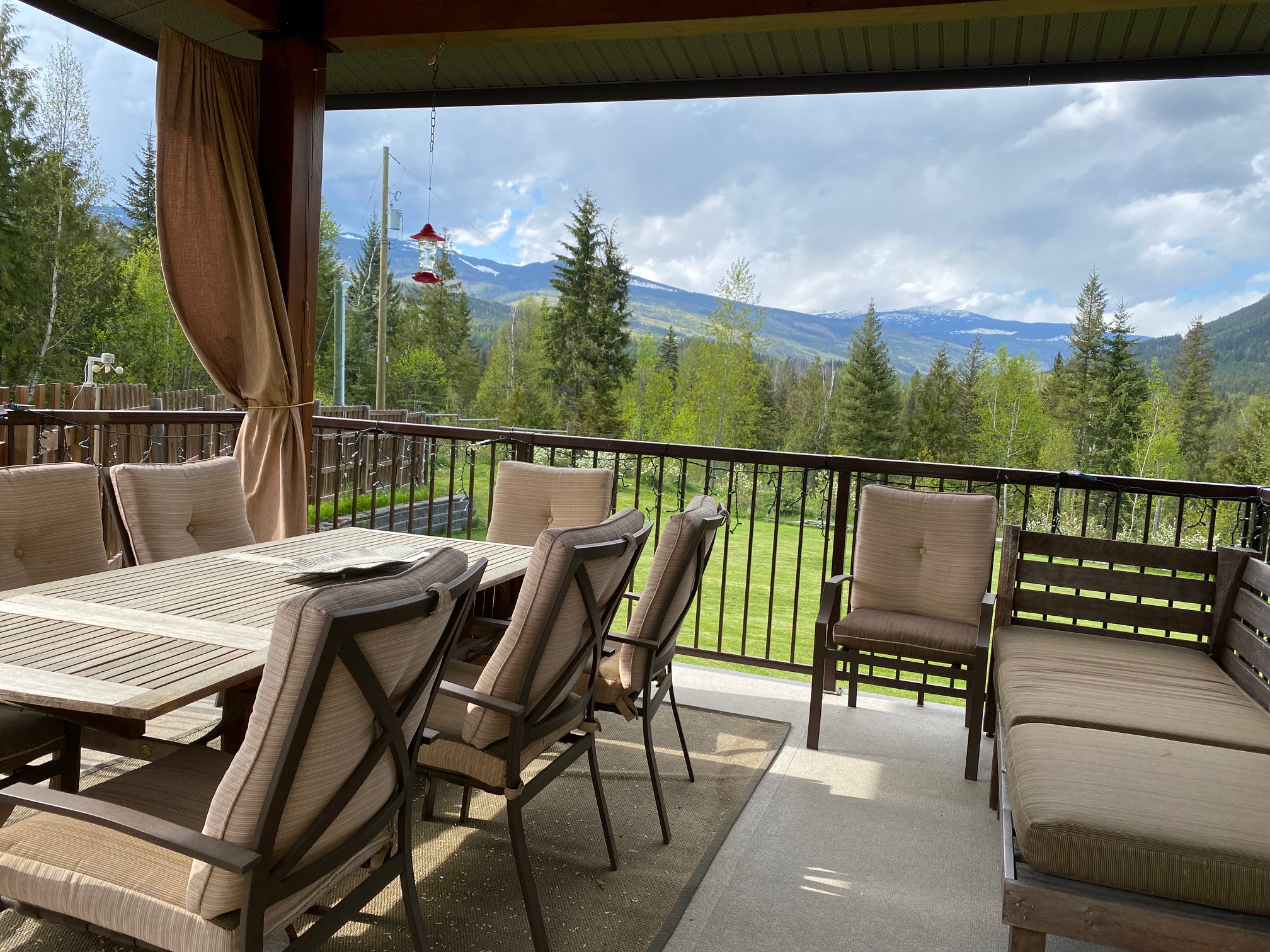
Formal Dining and Outdoor Leisure Dining
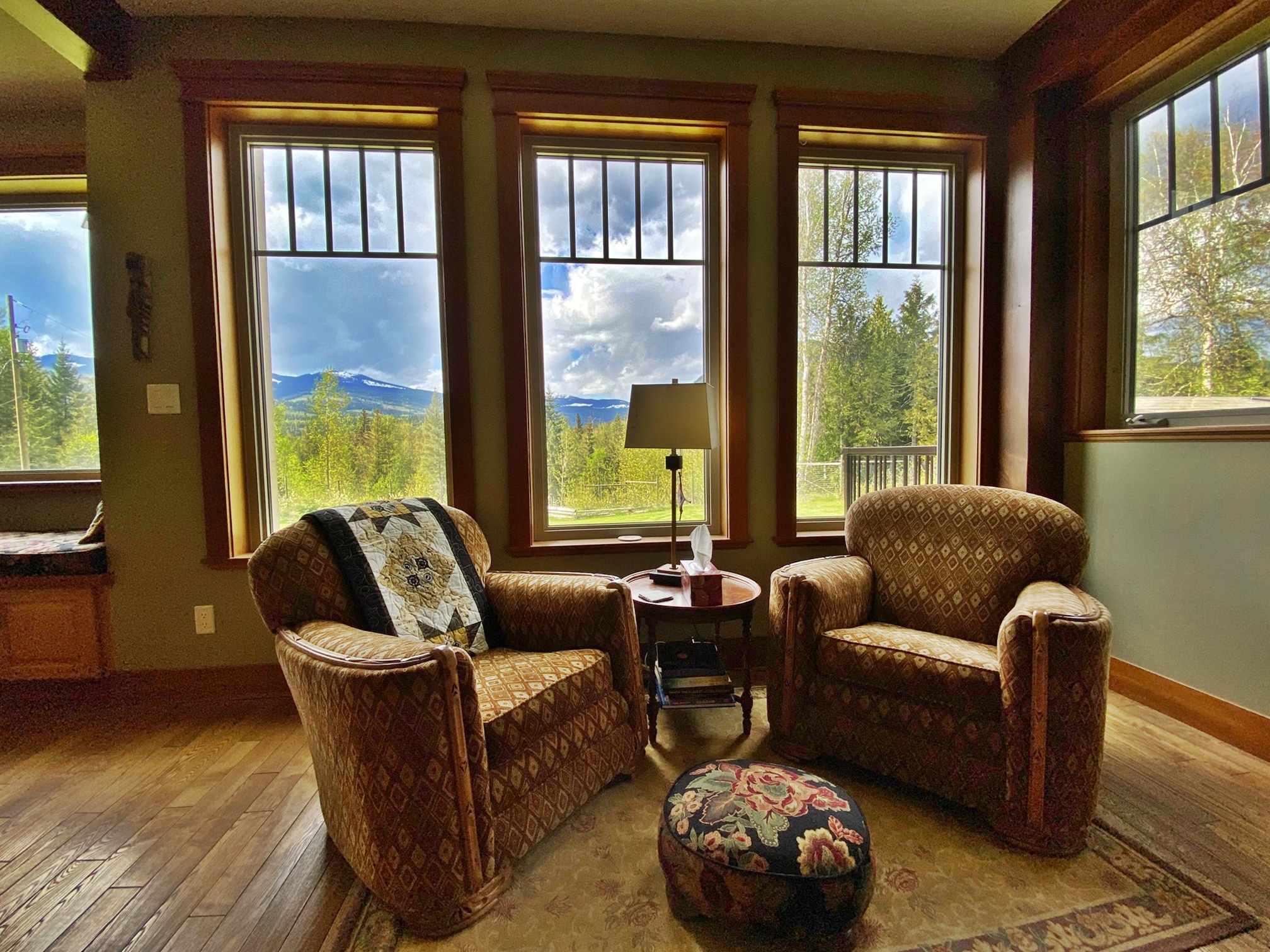
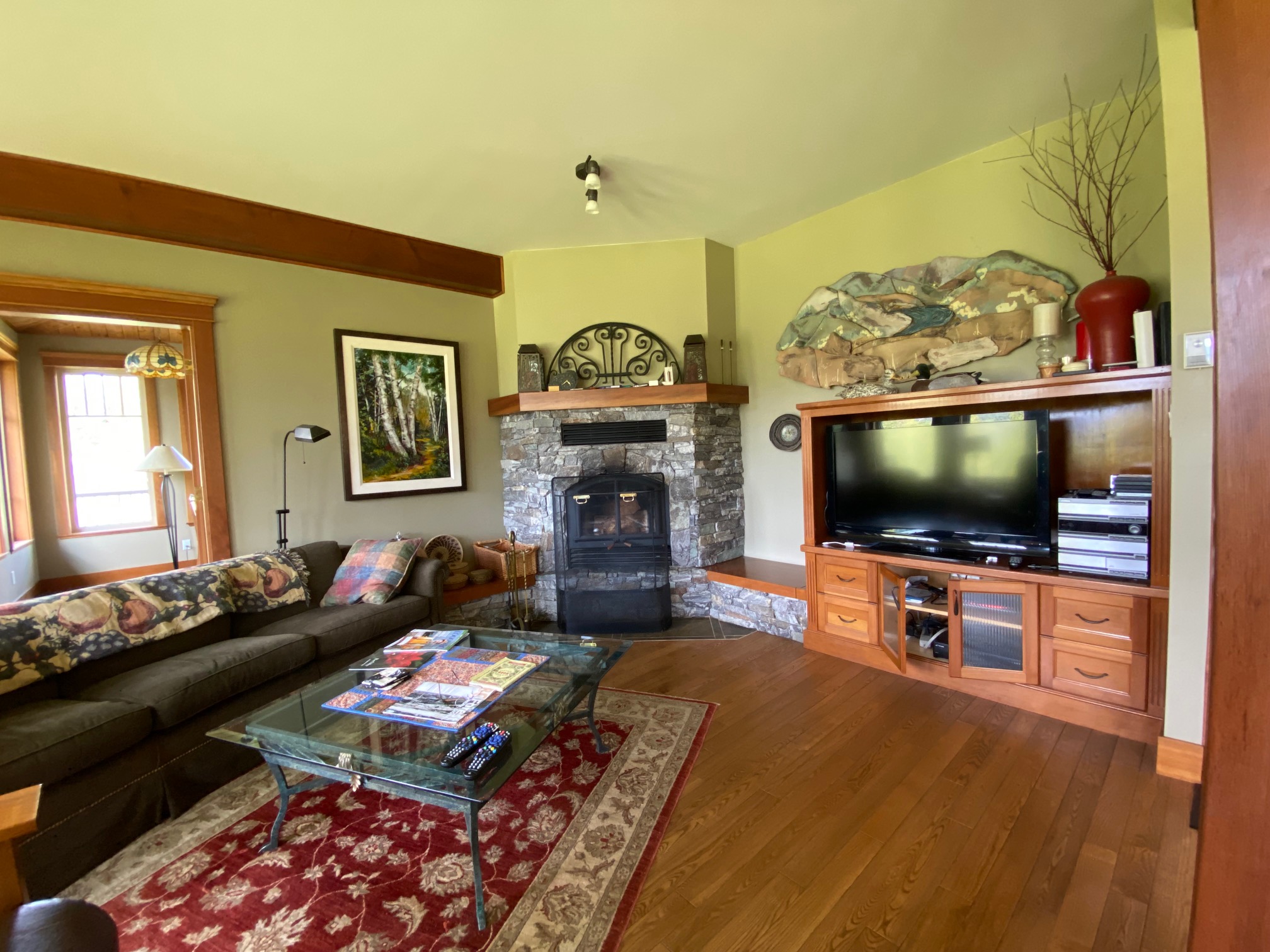
Lovely Scenic Sitting Area Next to Living Room with Corner Fireplace

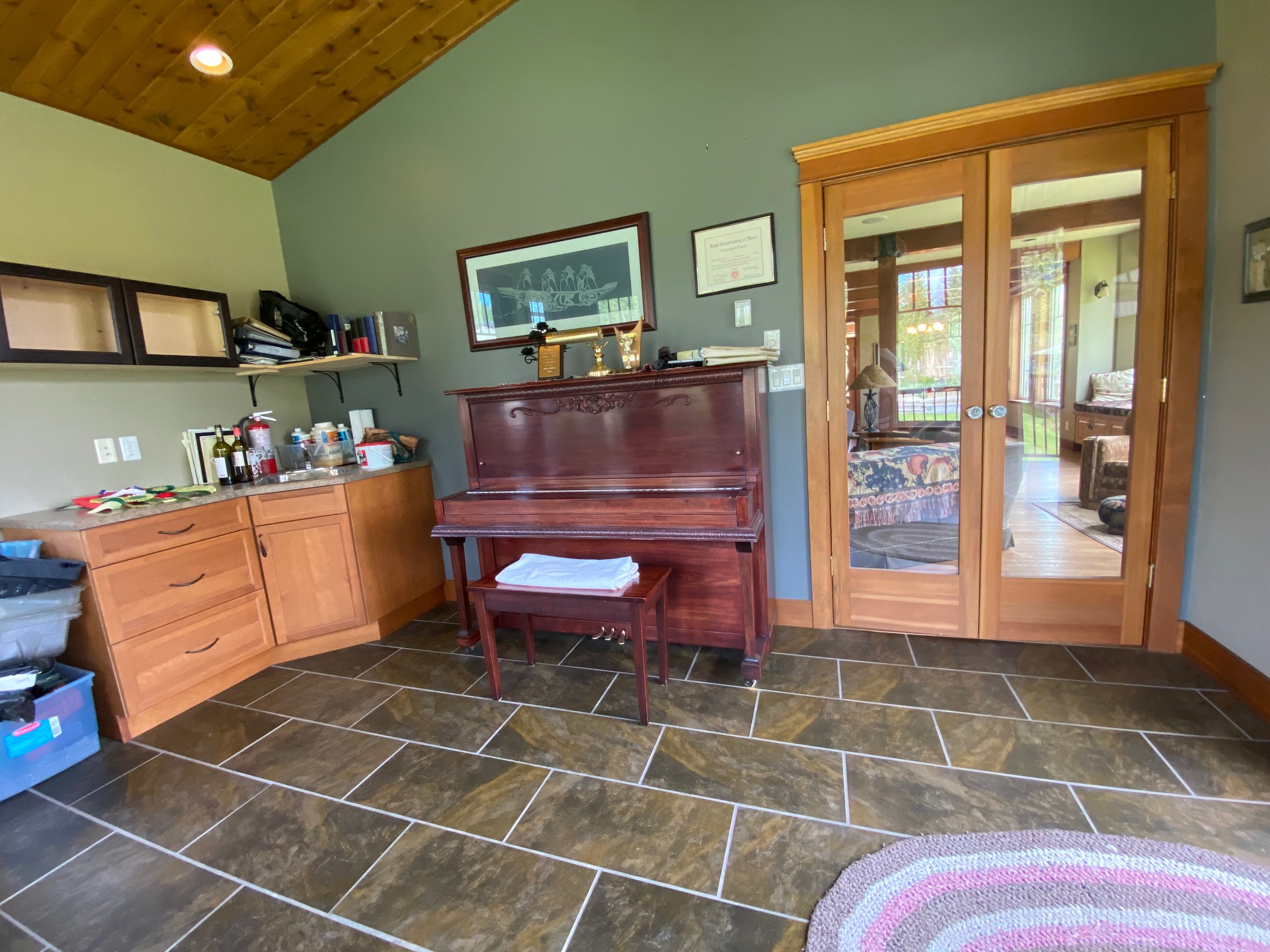
Solarium
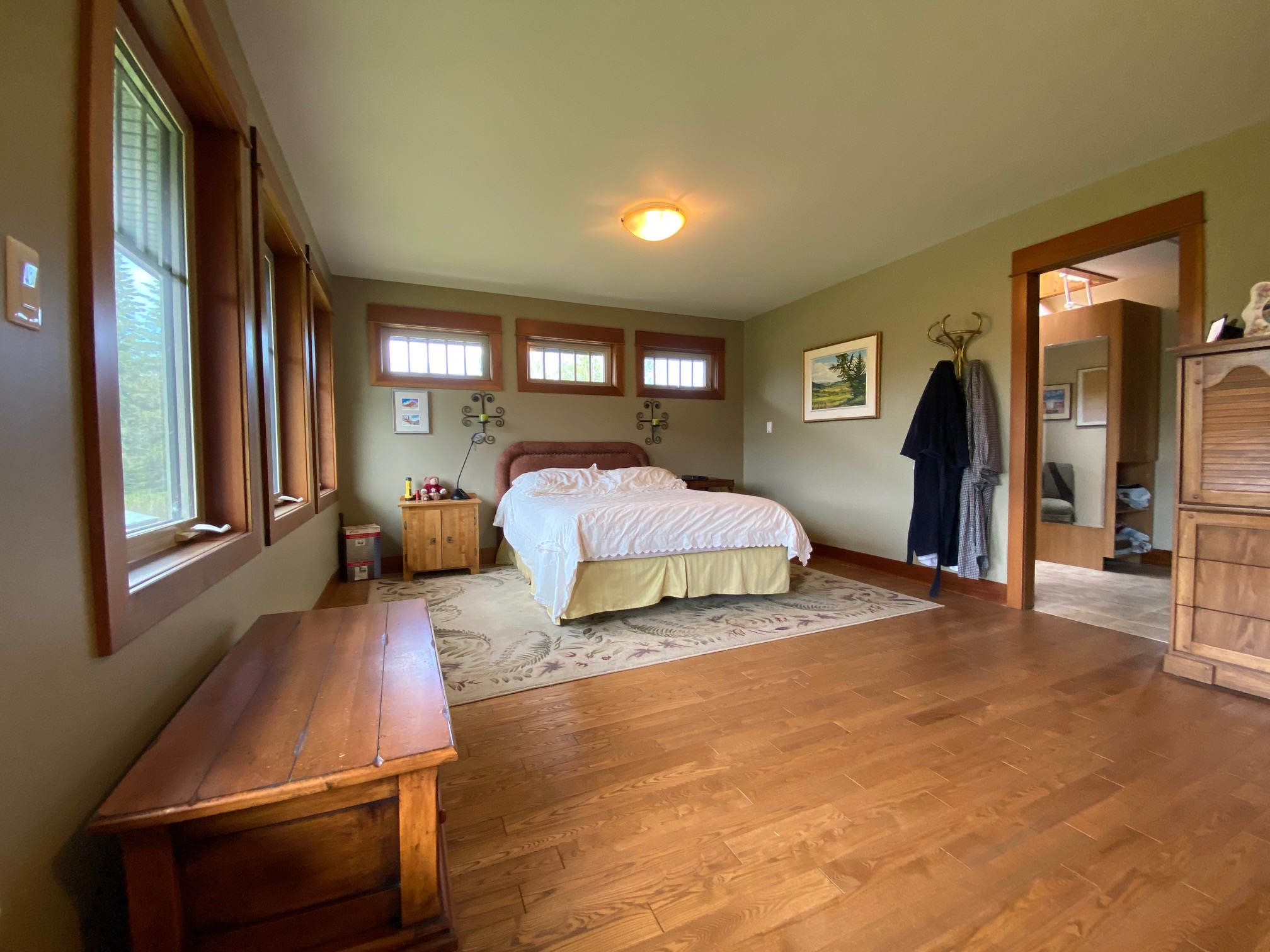
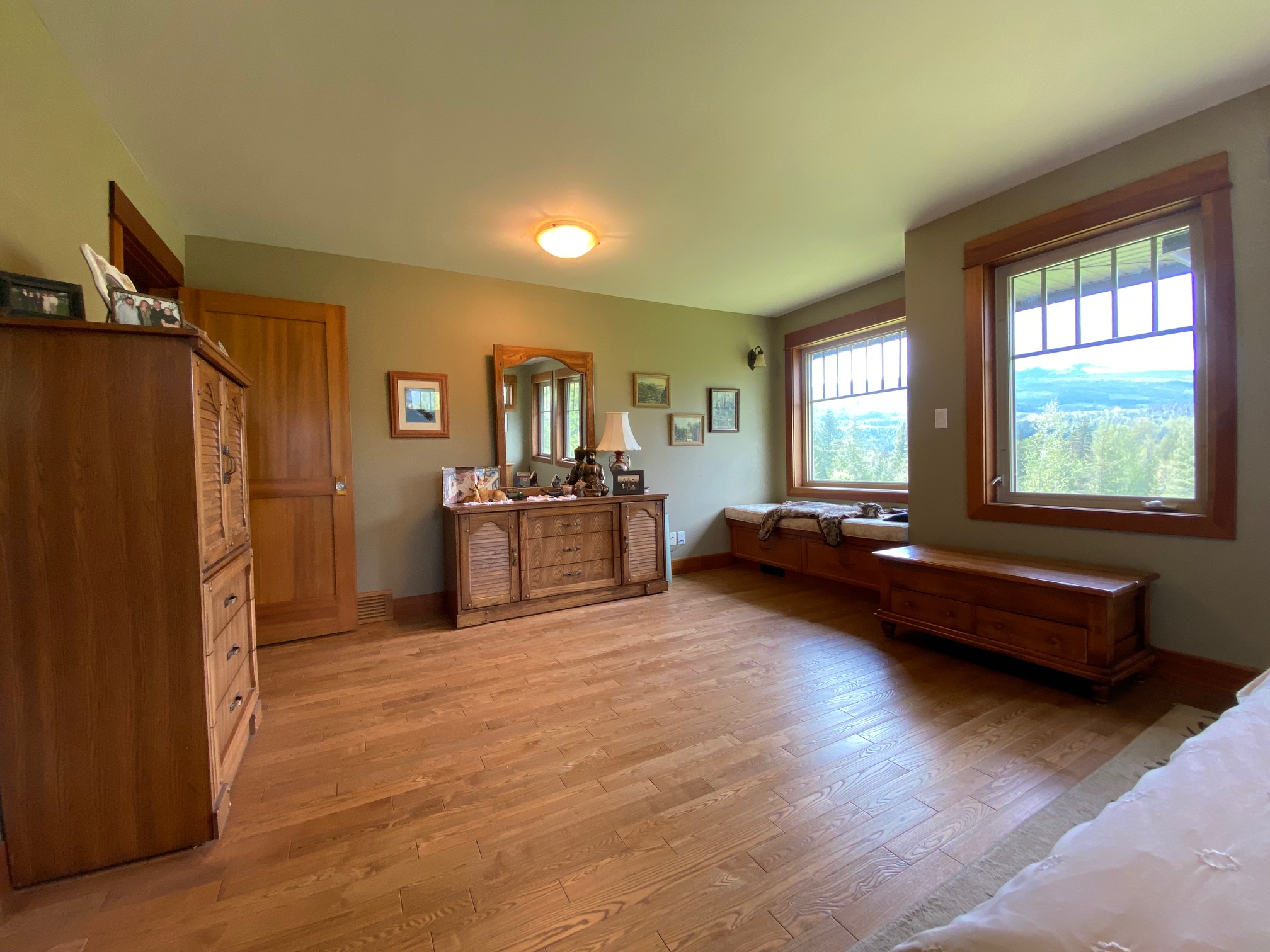
Master Piece Bedroom
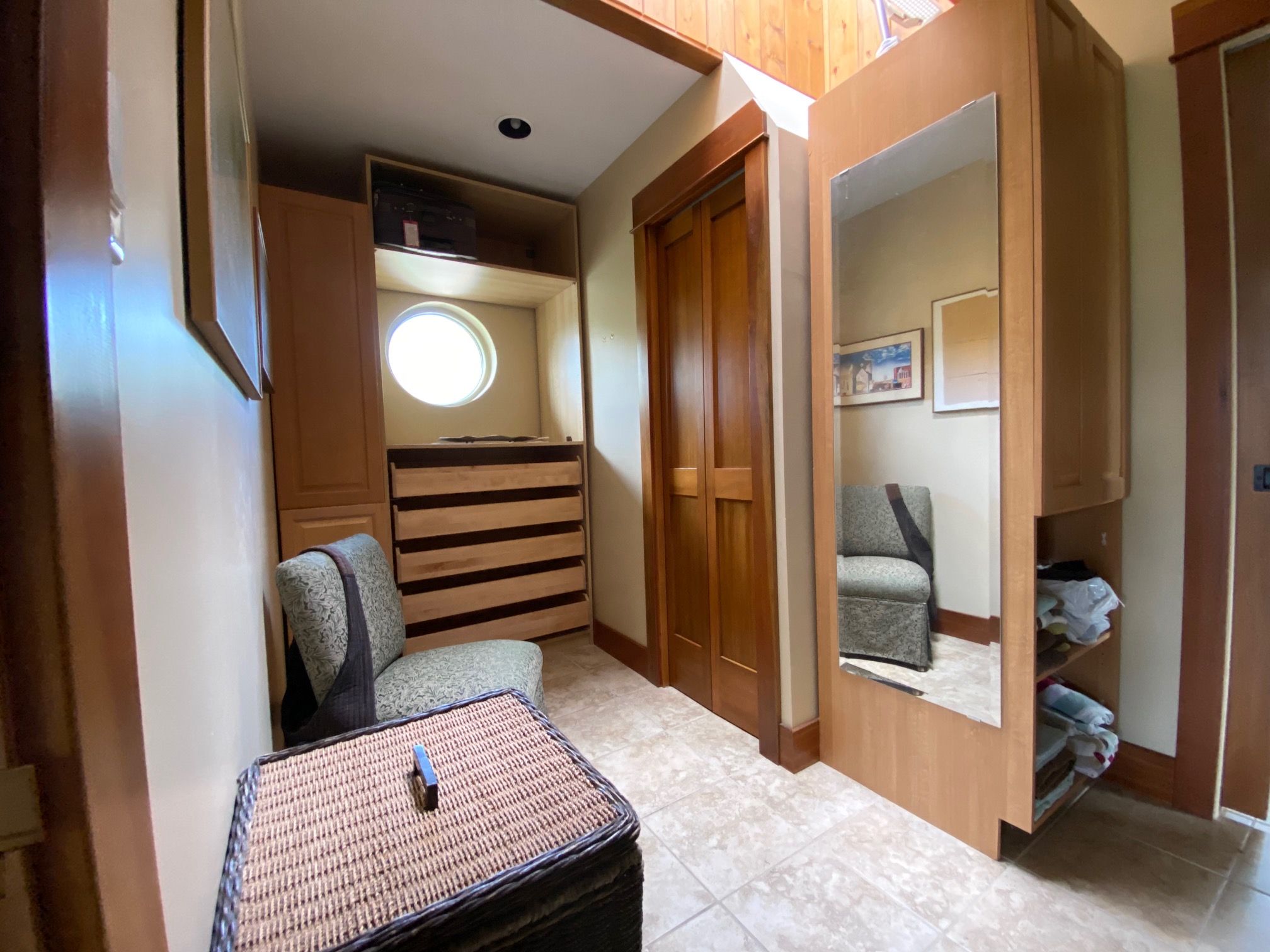
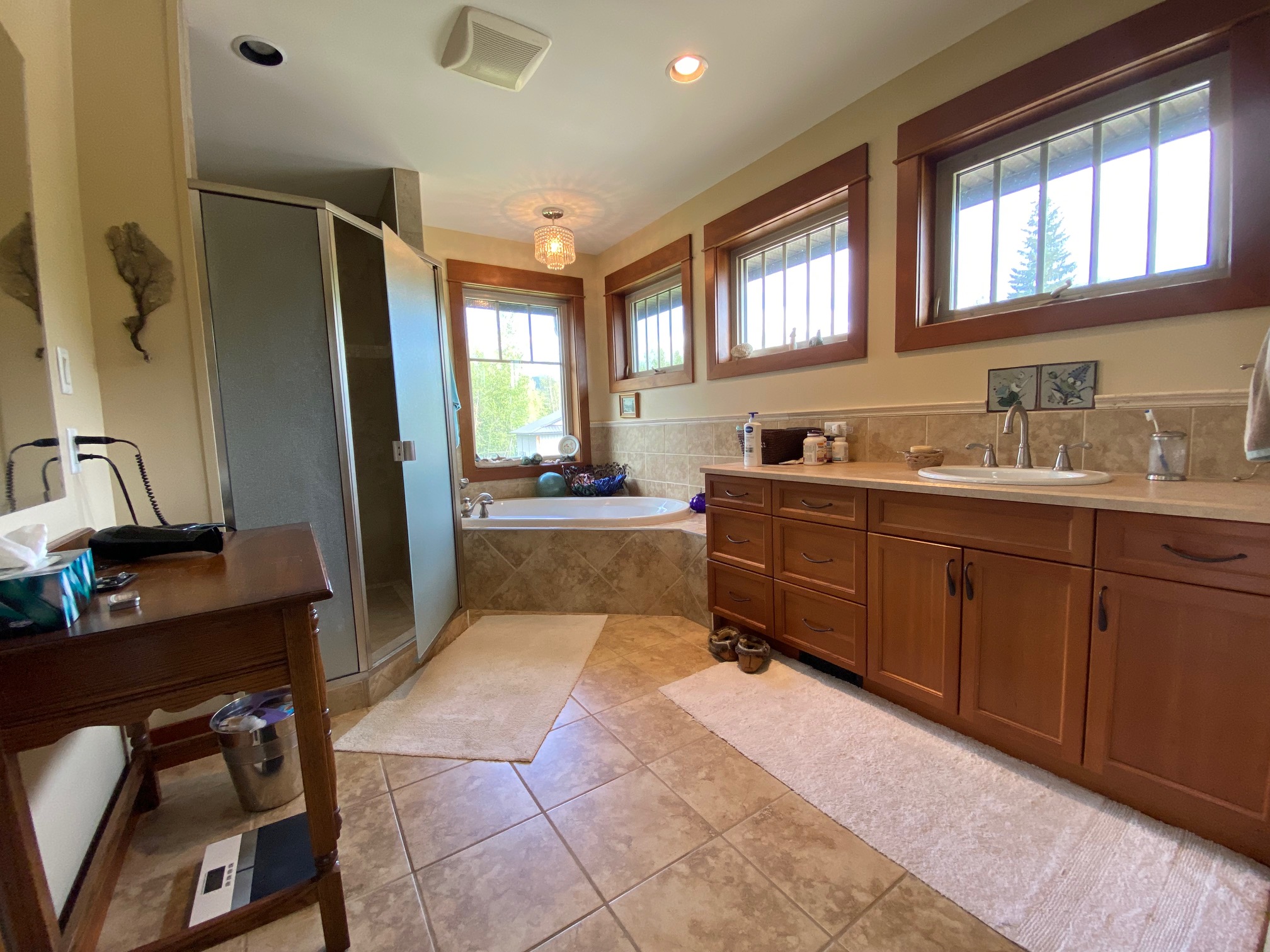
Walk Thru Closet to En-suite with Water Closet
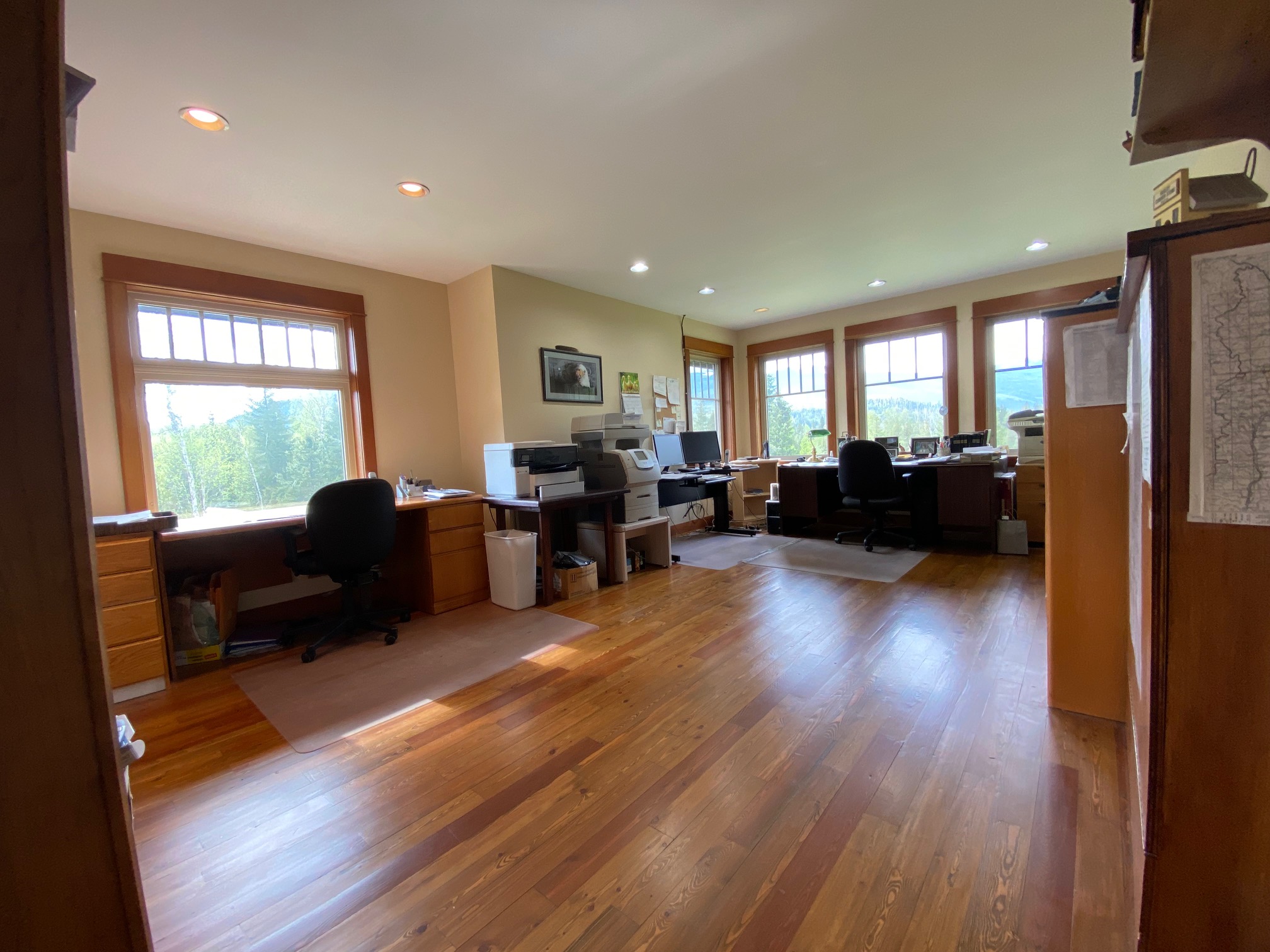
Upper Level Office Space with Spectacular Views of the Mountains
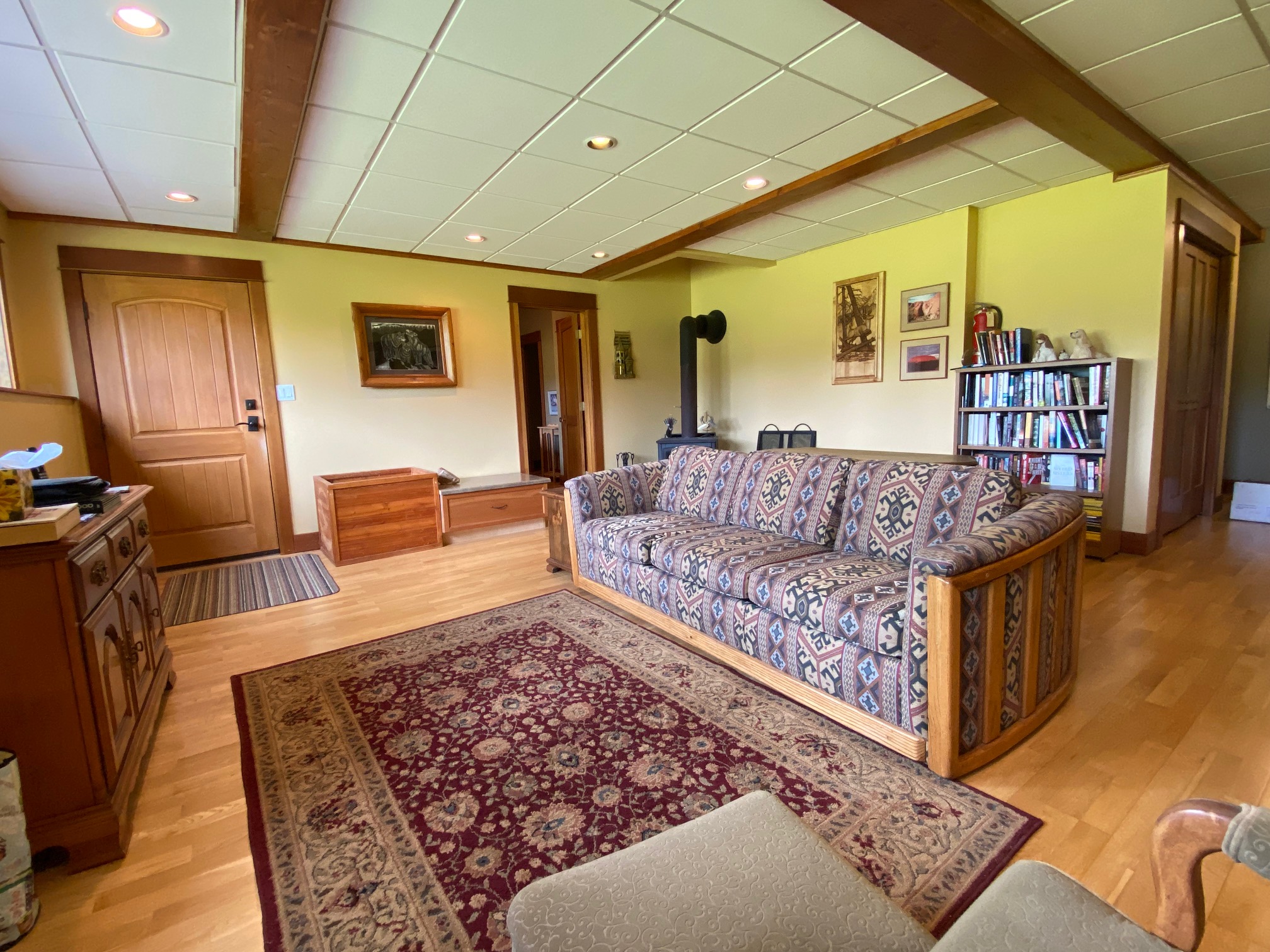
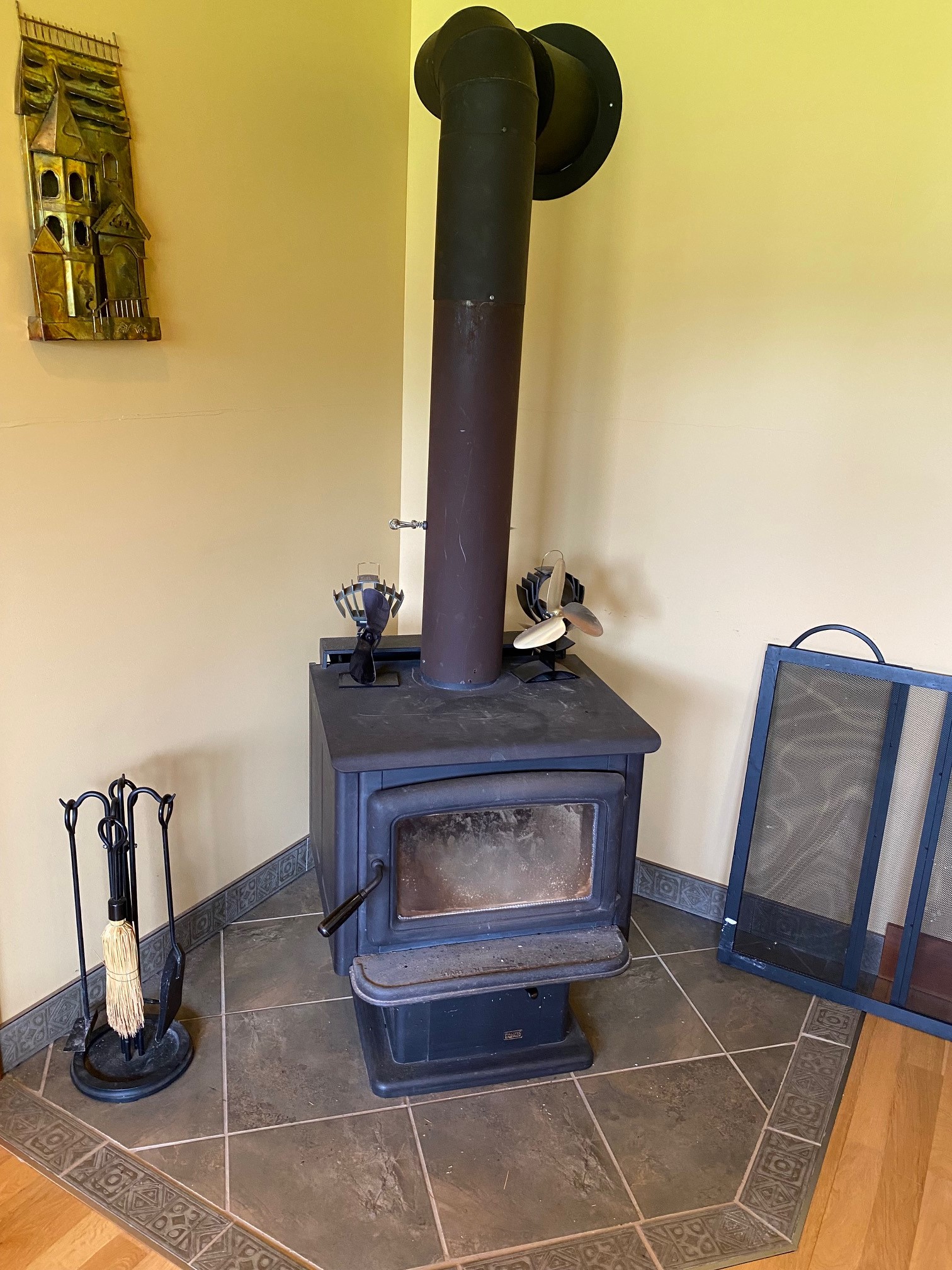
Family Room Lower Level and Wood Comfort
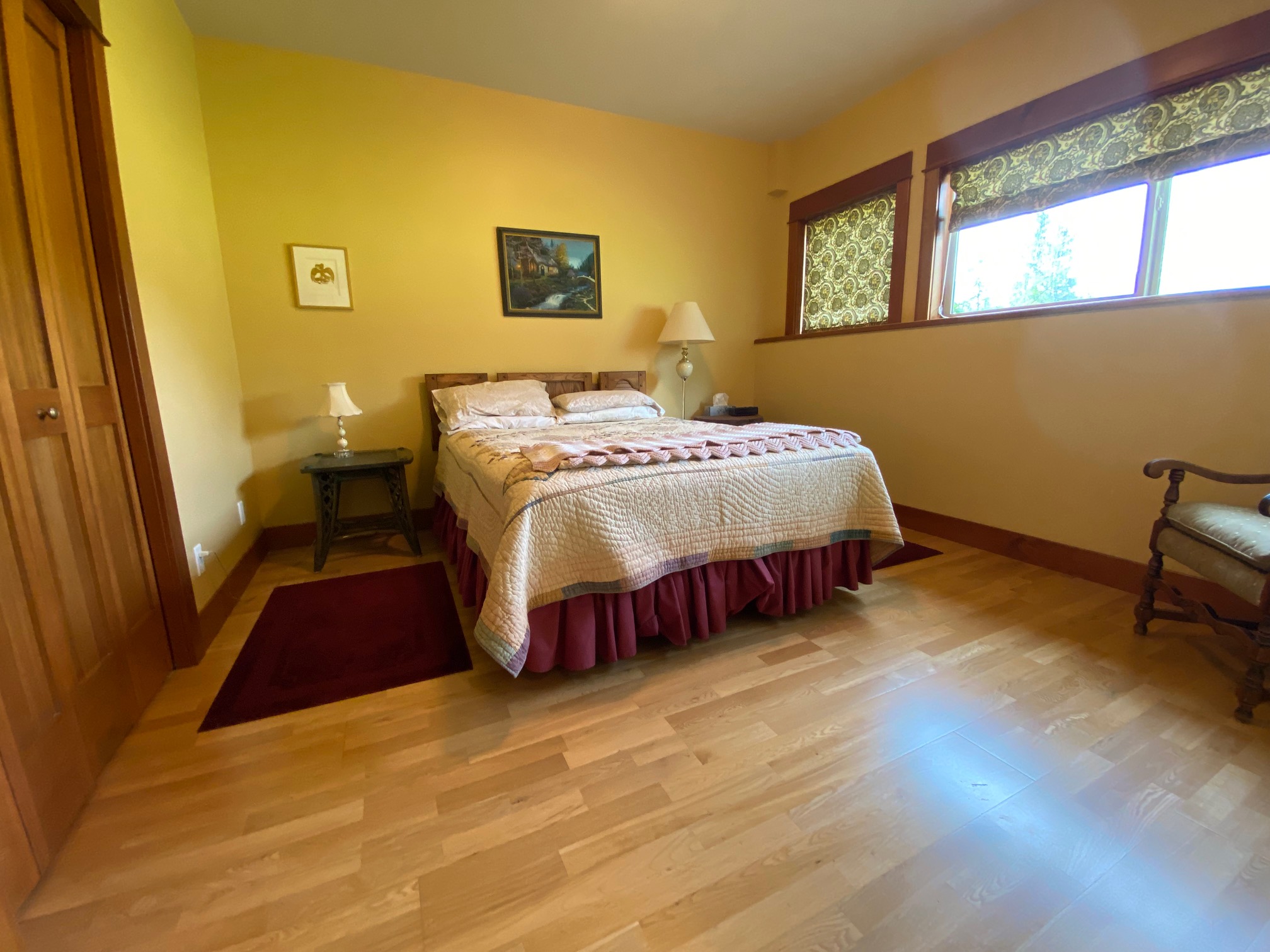
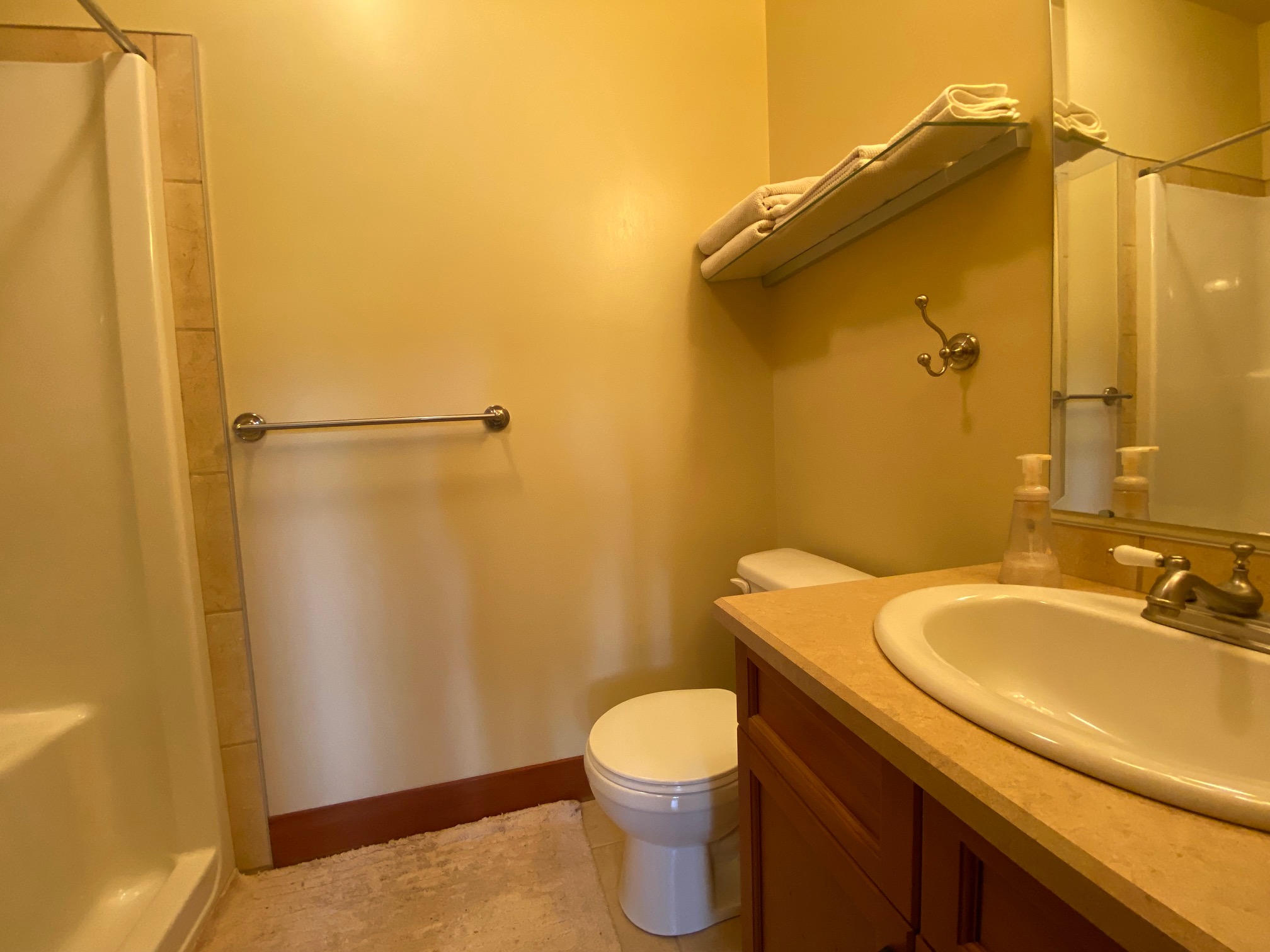
2nd Bedroom & En-suite to 3rd Bedroom
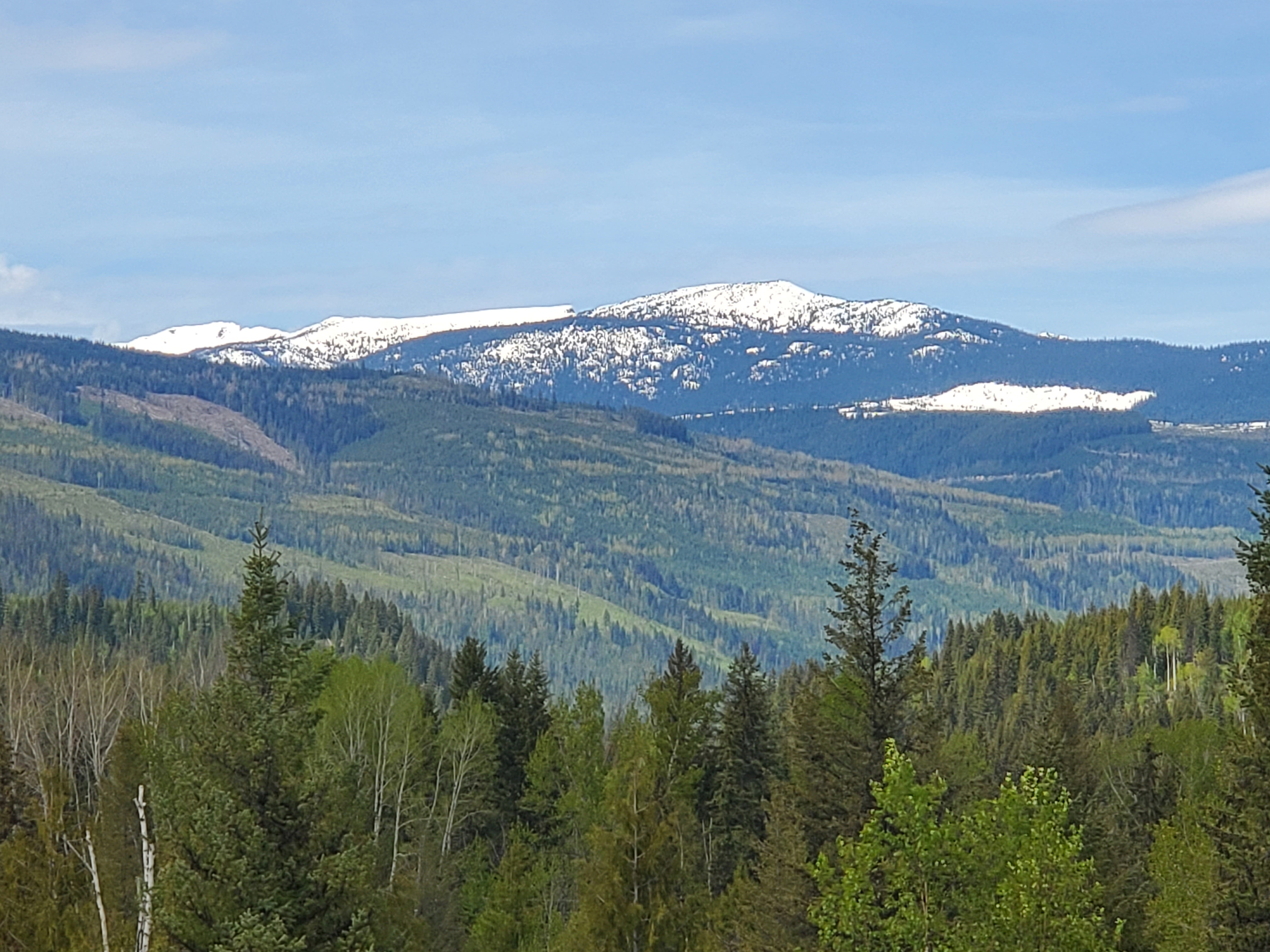
Mountain Views from Many Angles - Garden Area
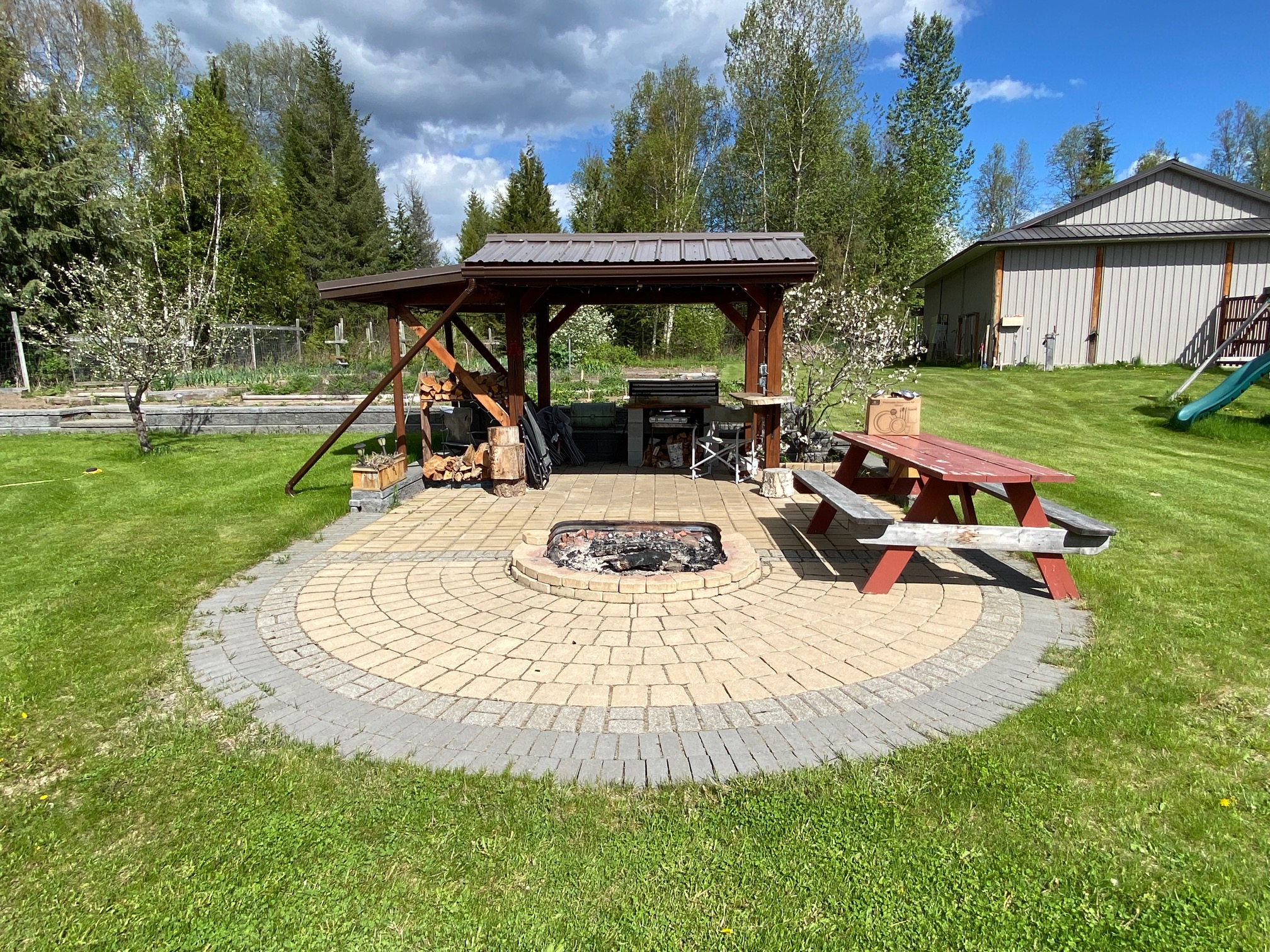
Firepit Entertainment Area & Chicken Hse-Wood Shed-Greenhouse
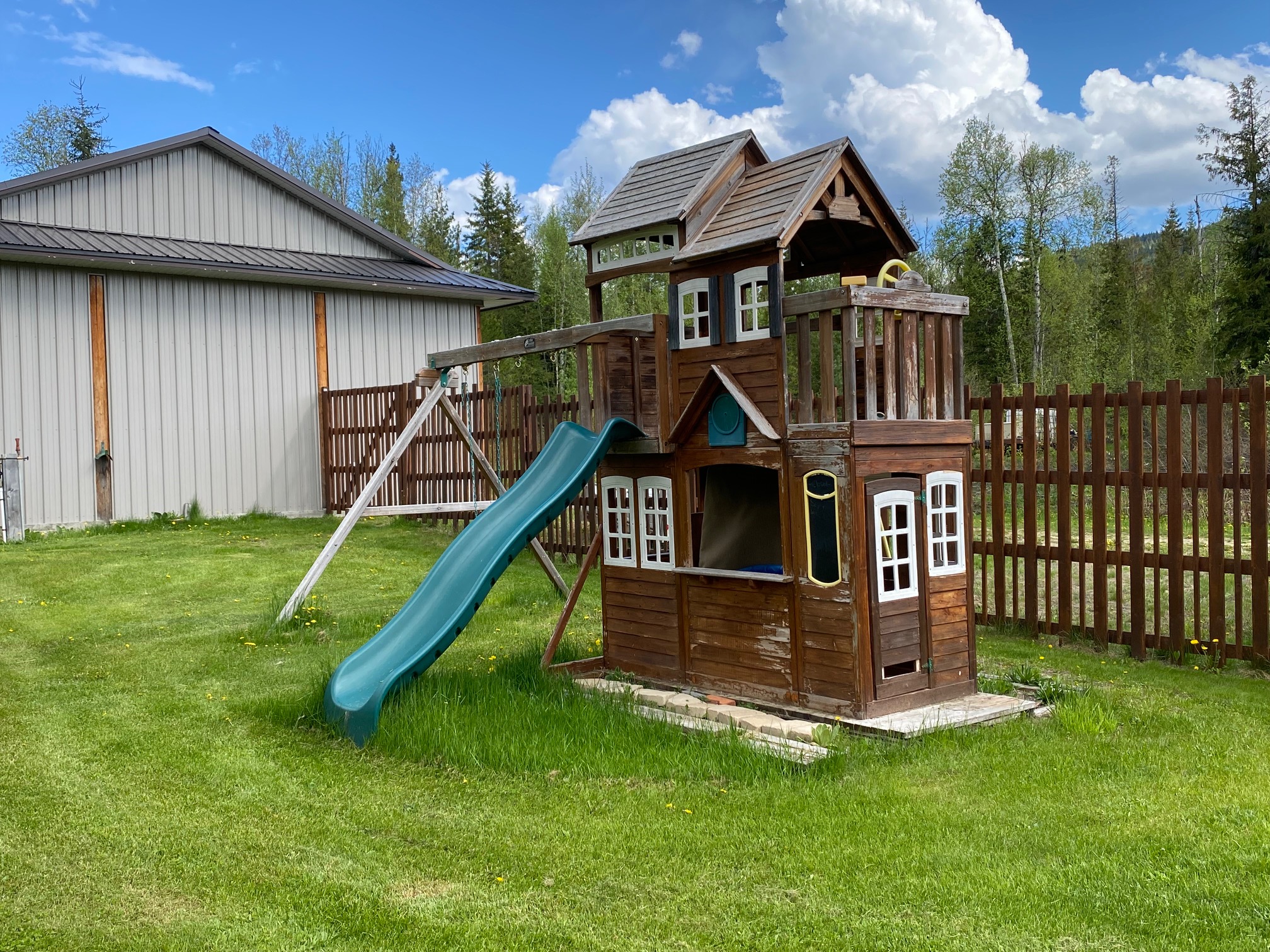
Kiddies Play Ground
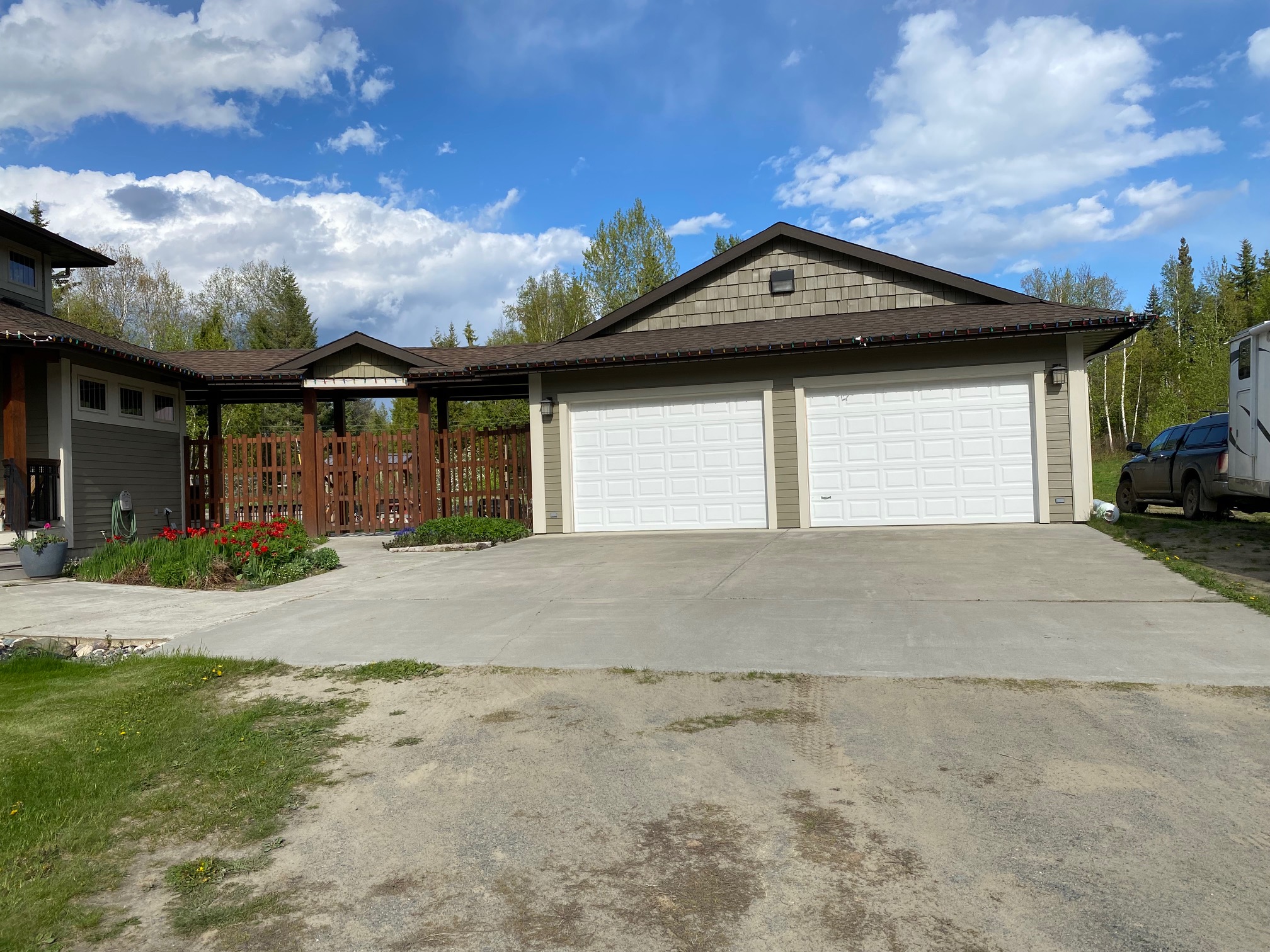
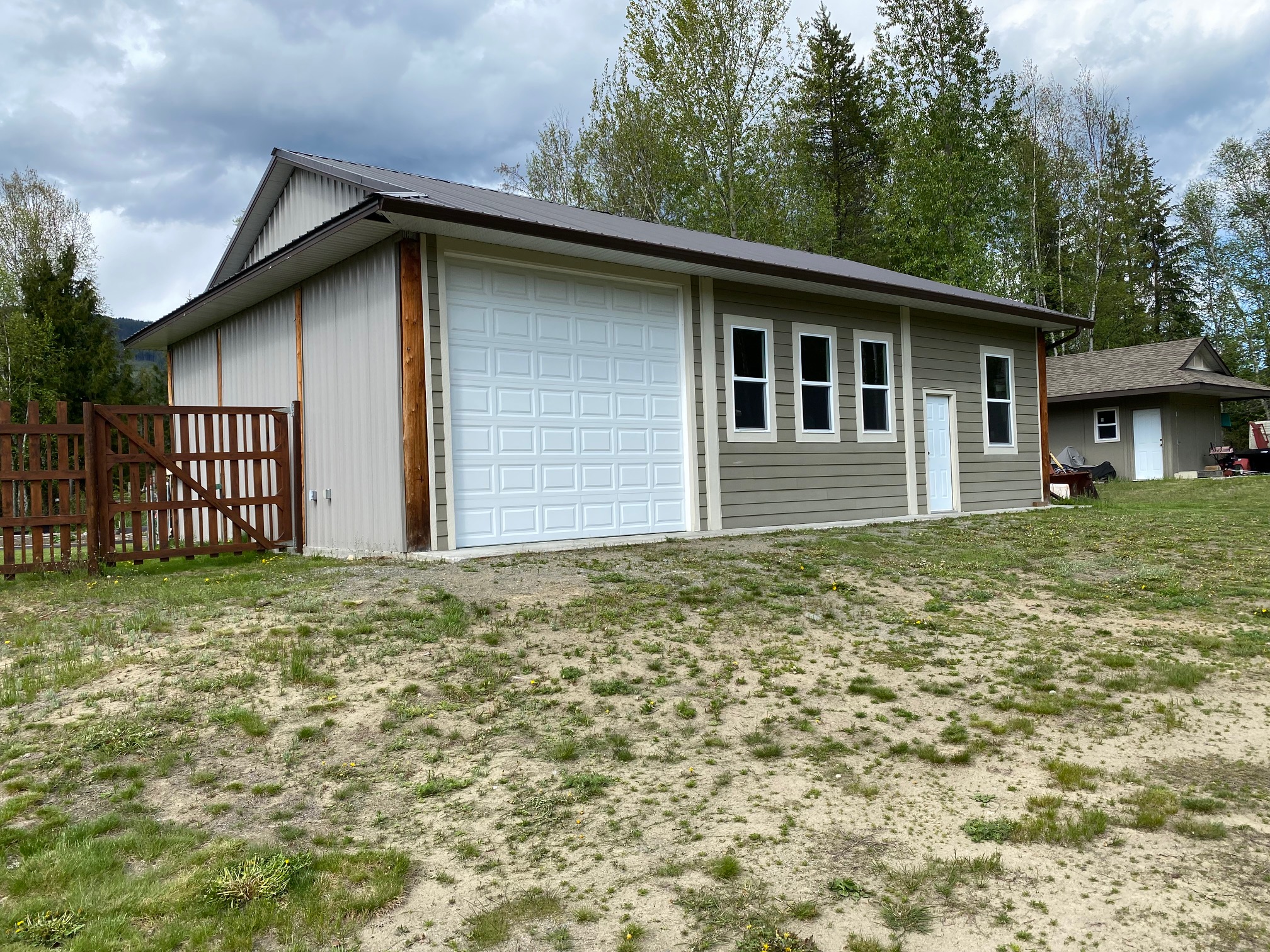
30' x 30' Double Bay Garage with Bath & 45' x 30' Truck Workshop
| Two Story Built: 2007 Property Size: 80 Acres Gross Taxes: $2,687 (2021) Zoning: RL-1 Managed Forests Drilled Well-100 Gal/Min. Baths: 2 piece & 3 piece Ensuite: 3 pce & 4 pce Roof: Asphalt Exterior Finish: Hardie Plank Detached Double Garage Workshop Greenhouse Chicken House & Run Detached Truck Shop Storage Building |
Square
Footage: 3,500 sf Main Floor Living Room: 20'10" x 13' Kitchen: 16' x 10'4" Dining Room: 19'3" x 10'6" Solarium: 14'8" x 13'2" Entrance: 13' x 7'6" Laundry: 9'11" x 8'2" Upper Level Master Bedroom: 19'5" x 12'11" Office: 19'2" x 12'11" Landing: 8'5" x 7' Lower Level Family Room: 18'3" x 16'10" 2nd Bedroom: 12'7" x 9'8" 3rd Bedroom: 11'6" x 11" Cold Room: 10'7" x 7'5" |
|
ALL MEASUREMENTS ARE APPROXIMATE |
MLS® # 174246
$1,650,000
April 4, 2024
“The trademarks REALTOR®,
REALTORS®
and the REALTOR®
logo are controlled by The Canadian Real
Estate Association (CREA) and identify real estate professionals who are members
of CREA. Used under license”
“The trademarks MLS®, Multiple
Listing Service® and the
associated logos are owned by The Canadian Real Estate Association (CREA) and
identify the quality of services provided by real estate professionals who are
members of CREA. Used under license”
RE/MAX®
Integrity Realty