6177 Trout Creek Road
Clearwater, B.C.
E-MAIL:
[email protected]
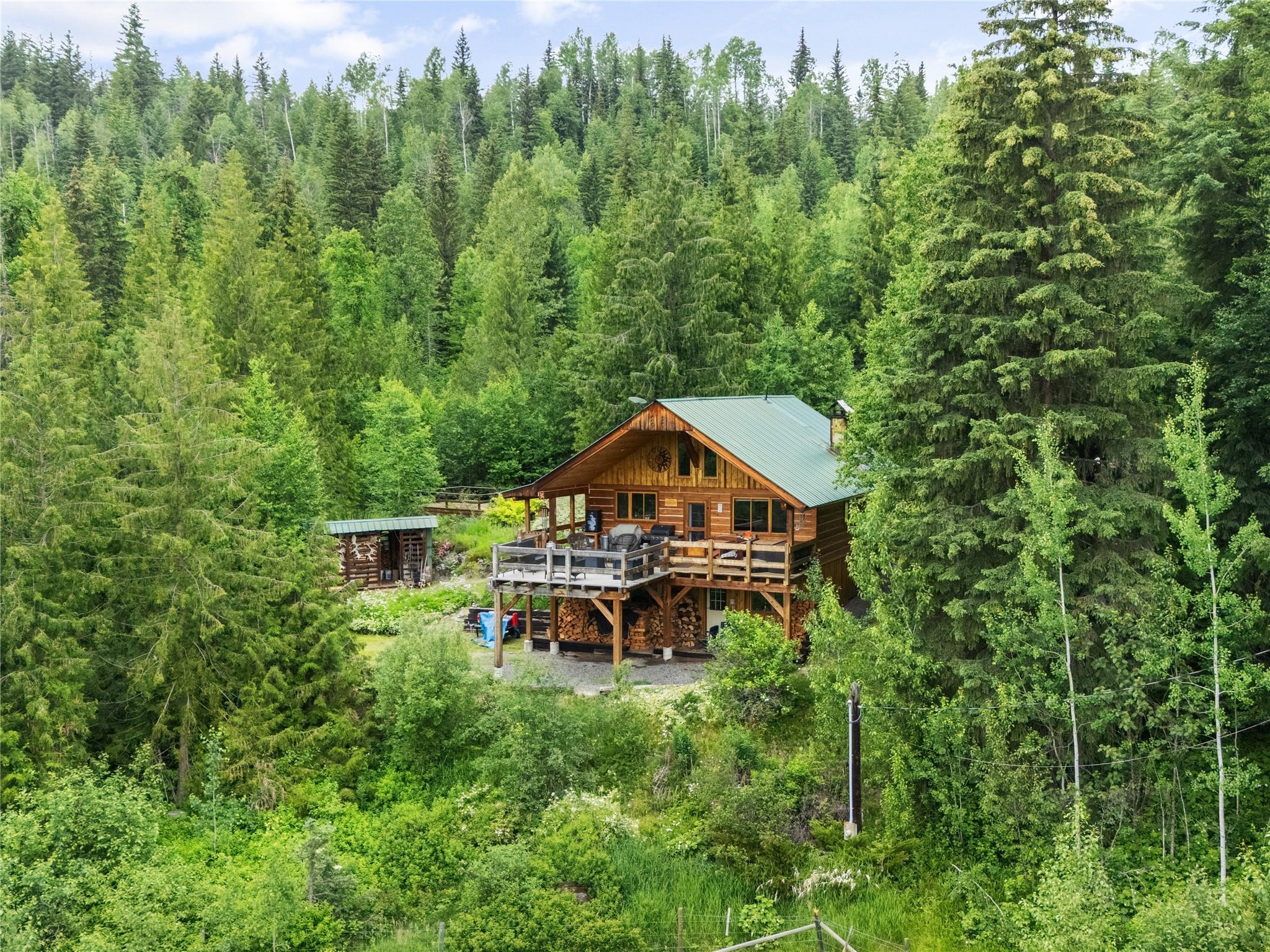
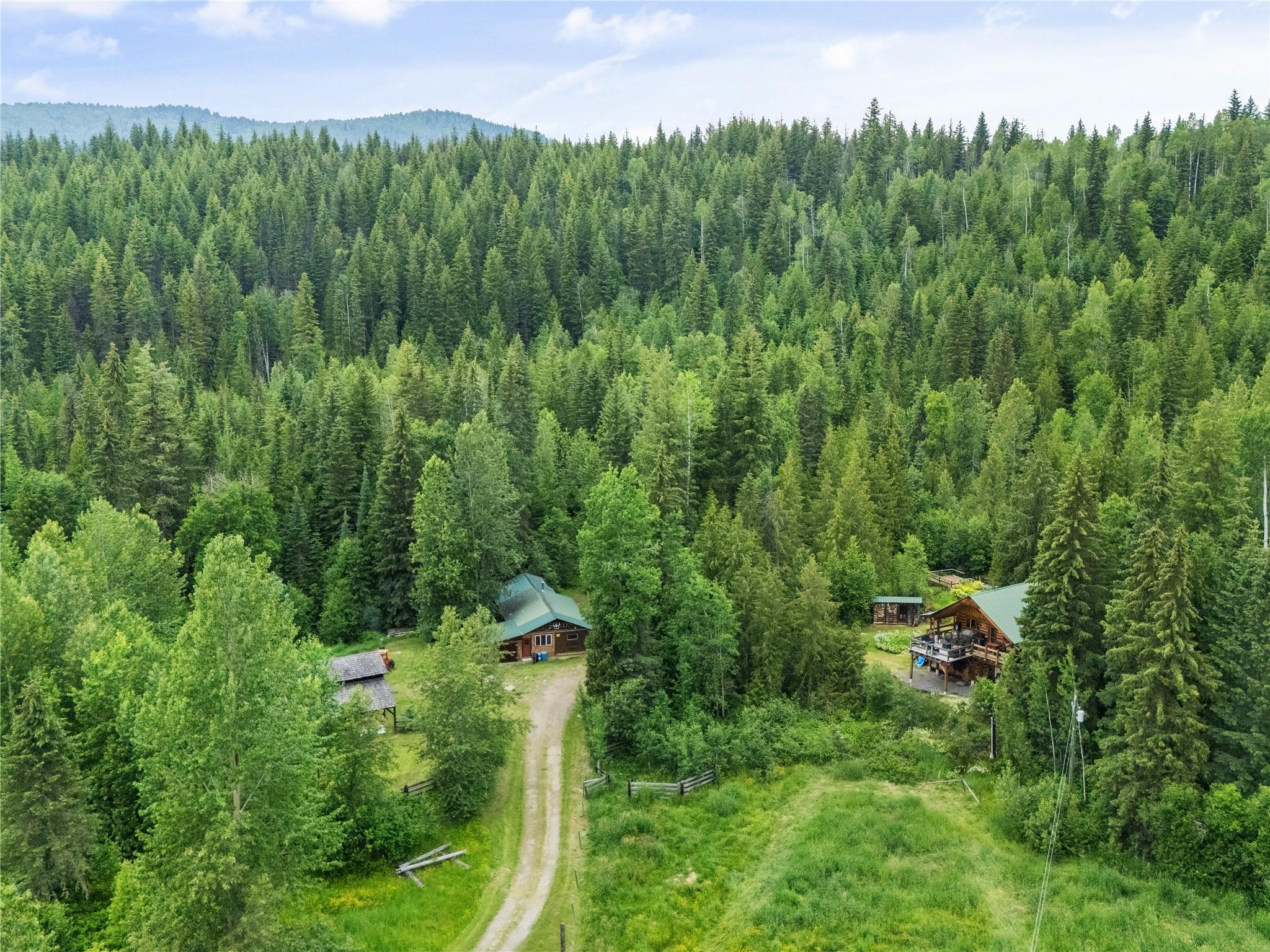
A stunning and private 16+ acre rural oasis with year round creek, located at
the end of a no-thru road and backing directly on to crown land! This incredible
property sits along a unique panhandle of private & crown land that is
surrounded by the world famous Wells Gray Provincial Park. The beautiful 4 bed/1
bath white pine square log home has an open concept main floor with vaulted
ceilings, a bright eat-in kitchen, and spacious living room that opens to the
covered deck, hot tub, and an 11'X15' sundeck that overlooks Trout Creek & the
picturesque Trophy Mountain range. Rustic master bedroom with his & her closet
space, updated bathroom with deep tub & stand-up shower, and a charming loft
space ~ perfect for an art studio, guest room, or cozy lounge area. Two more
bedrooms downstairs, plus den with cold storage, laundry & utility room, and
walkout access to the carport and yard. Domestic water license for the freshest
water right from the creek and easy heating with combo wood/electric furnace.
That's not all. Massive 42'X24' insulated workshop with 100AMP service, attached
18'X12' equipment shed, and 2 covered RV/boat stalls in behind. The 2 storey log
hay barn has covered extensions on 3 sides to provide even more storage for your
equipment and toys. There are fenced corrals and pasture land, plenty of timber,
a lovely greenhouse/garden area and a fully stocked woodshed. The air is fresh,
the birds are singing & the creek is babbling ~ you must come see for yourself!
Call Gabrielle Kind, RE/MAX Integrity Realty for full details @
250-672-1070 or 250-674-7748
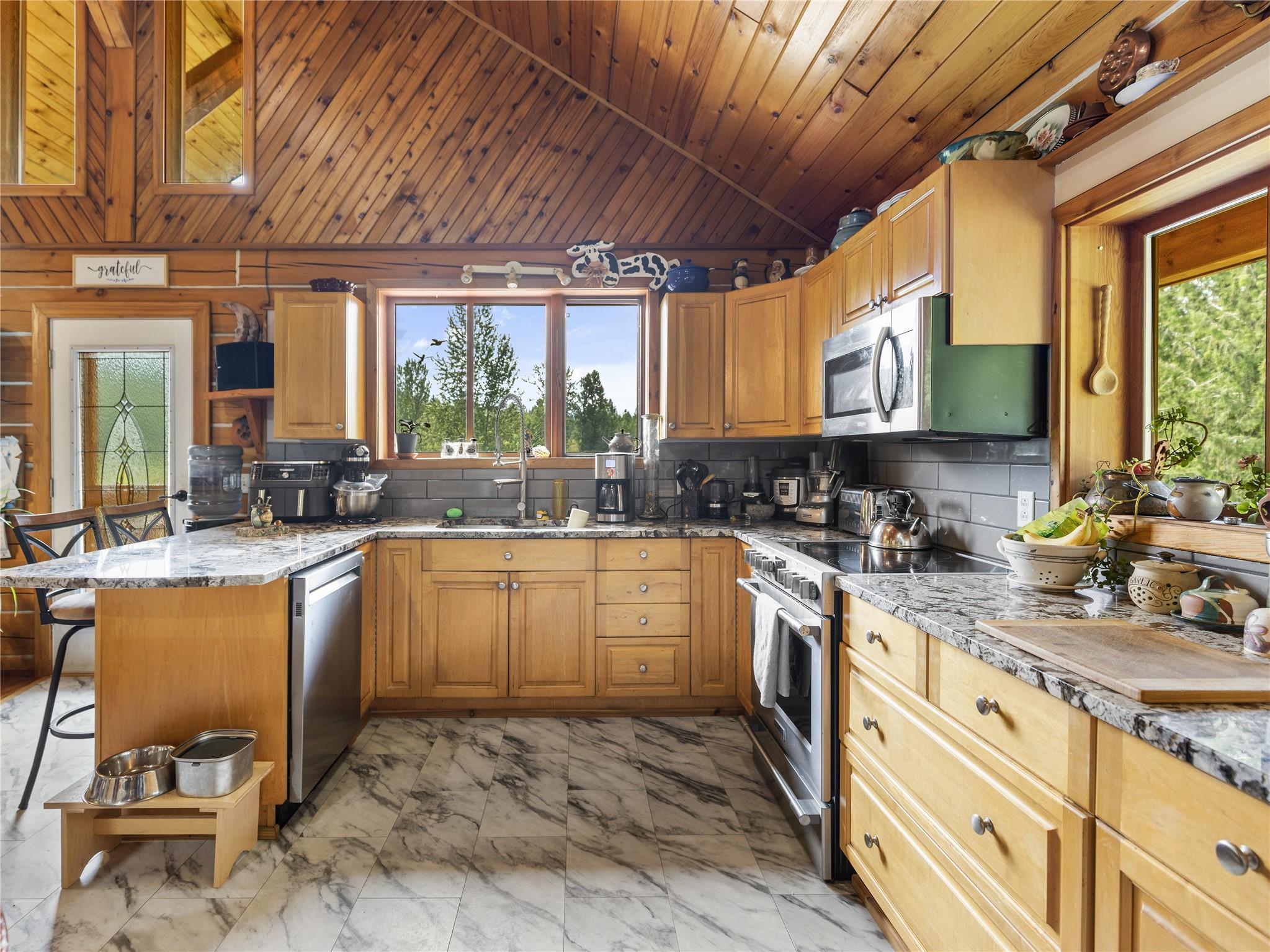
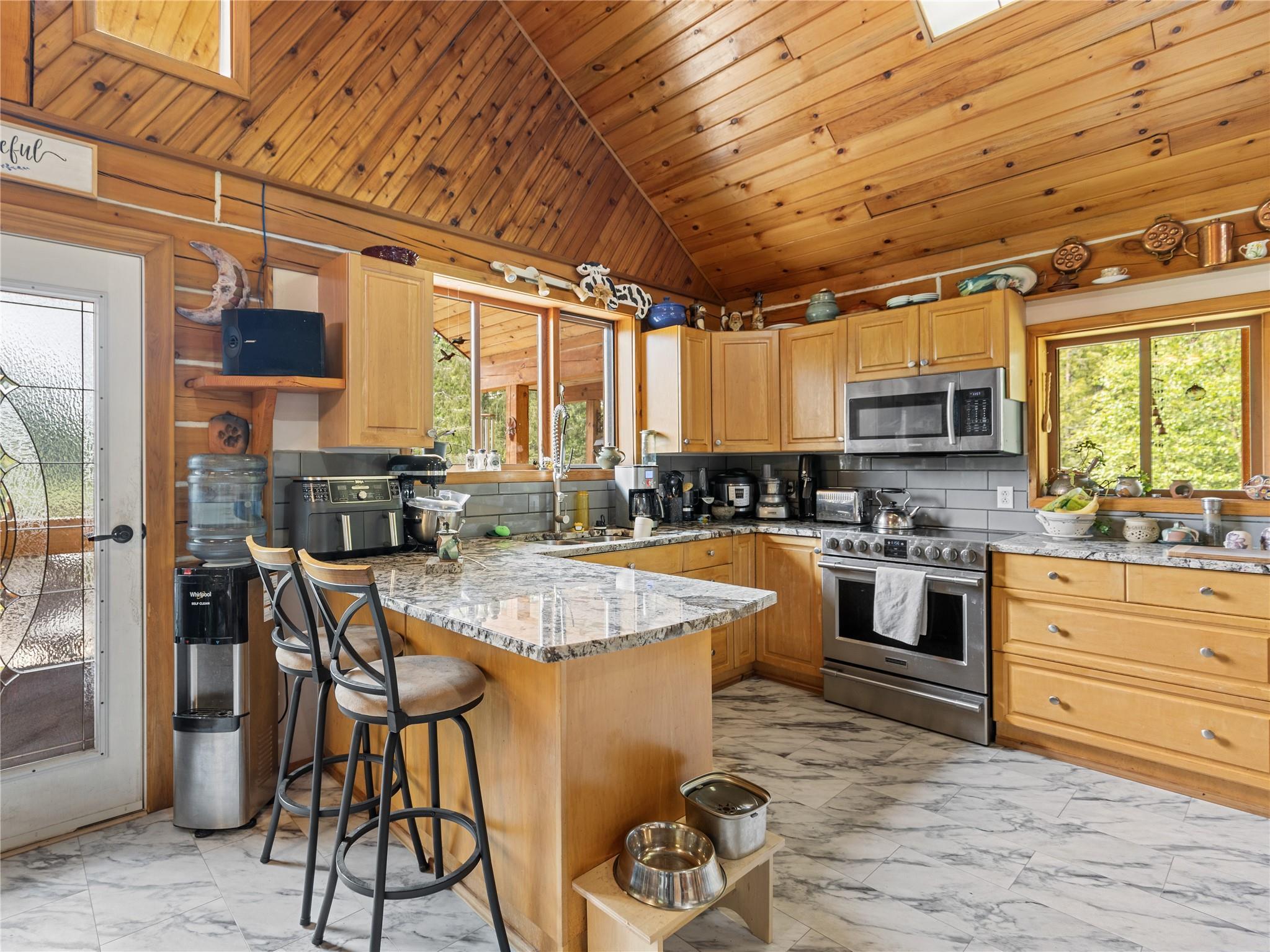
Kitchen - Vaulted Ceiling
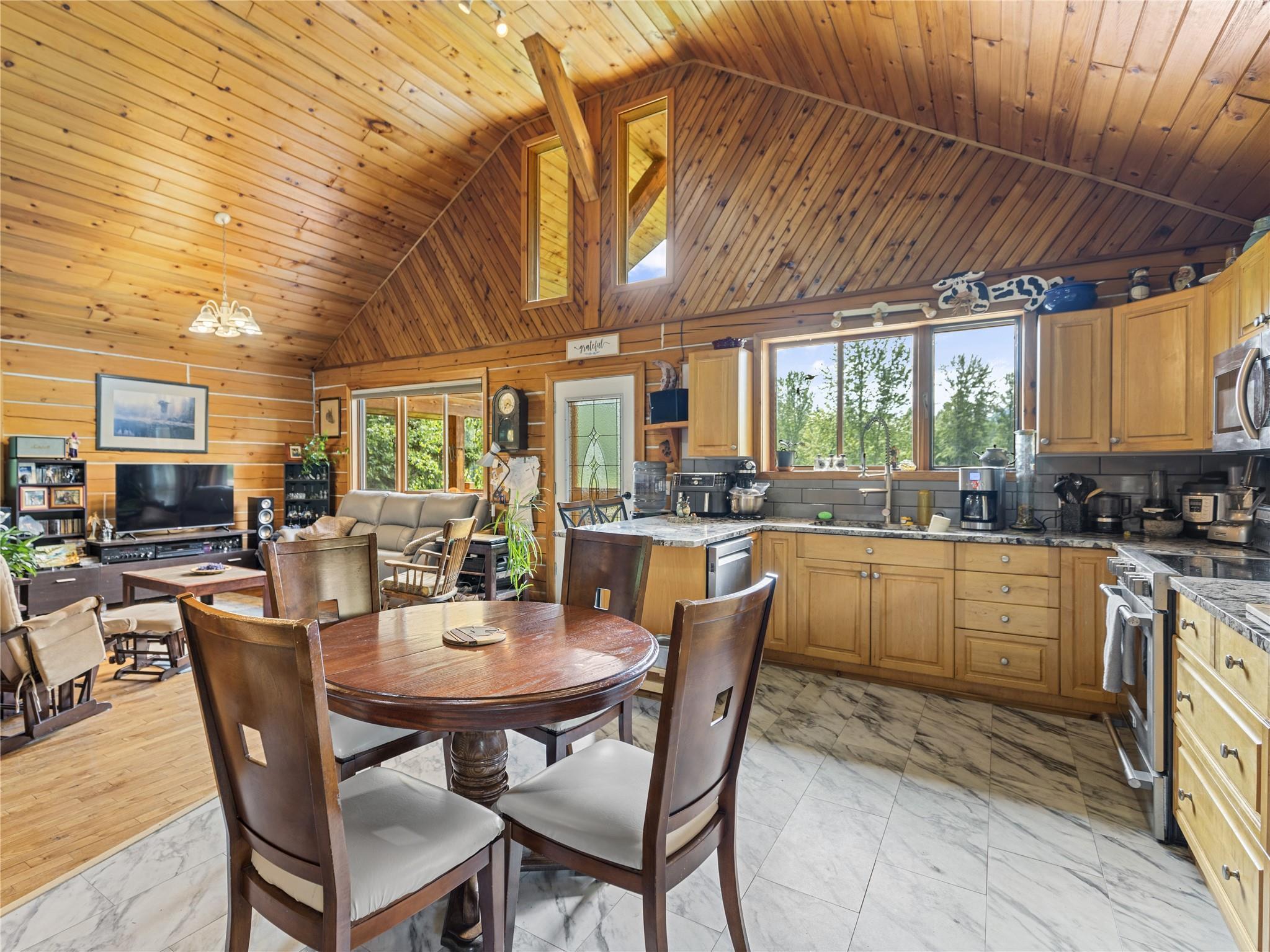
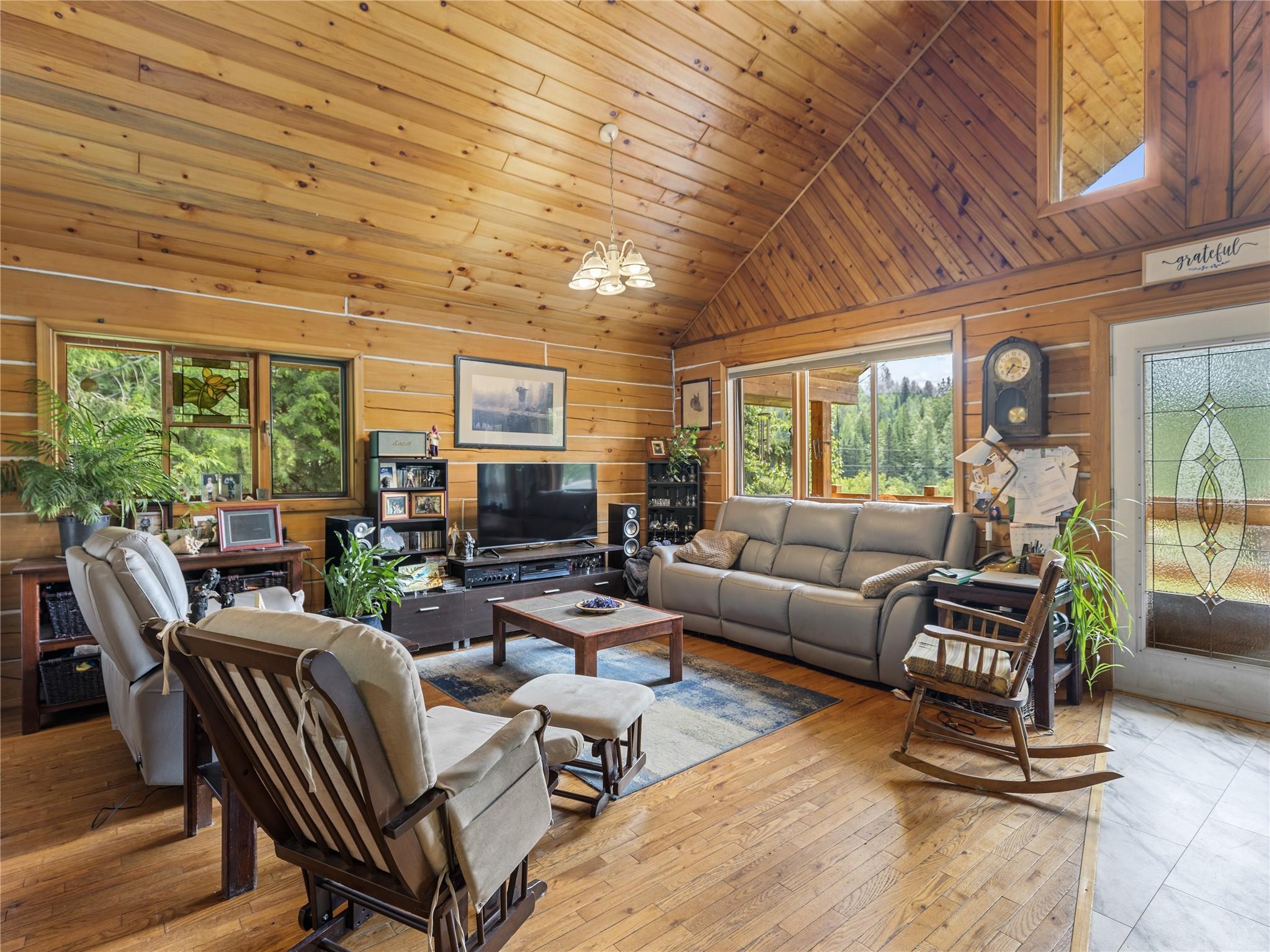
Complete Open Plan Space
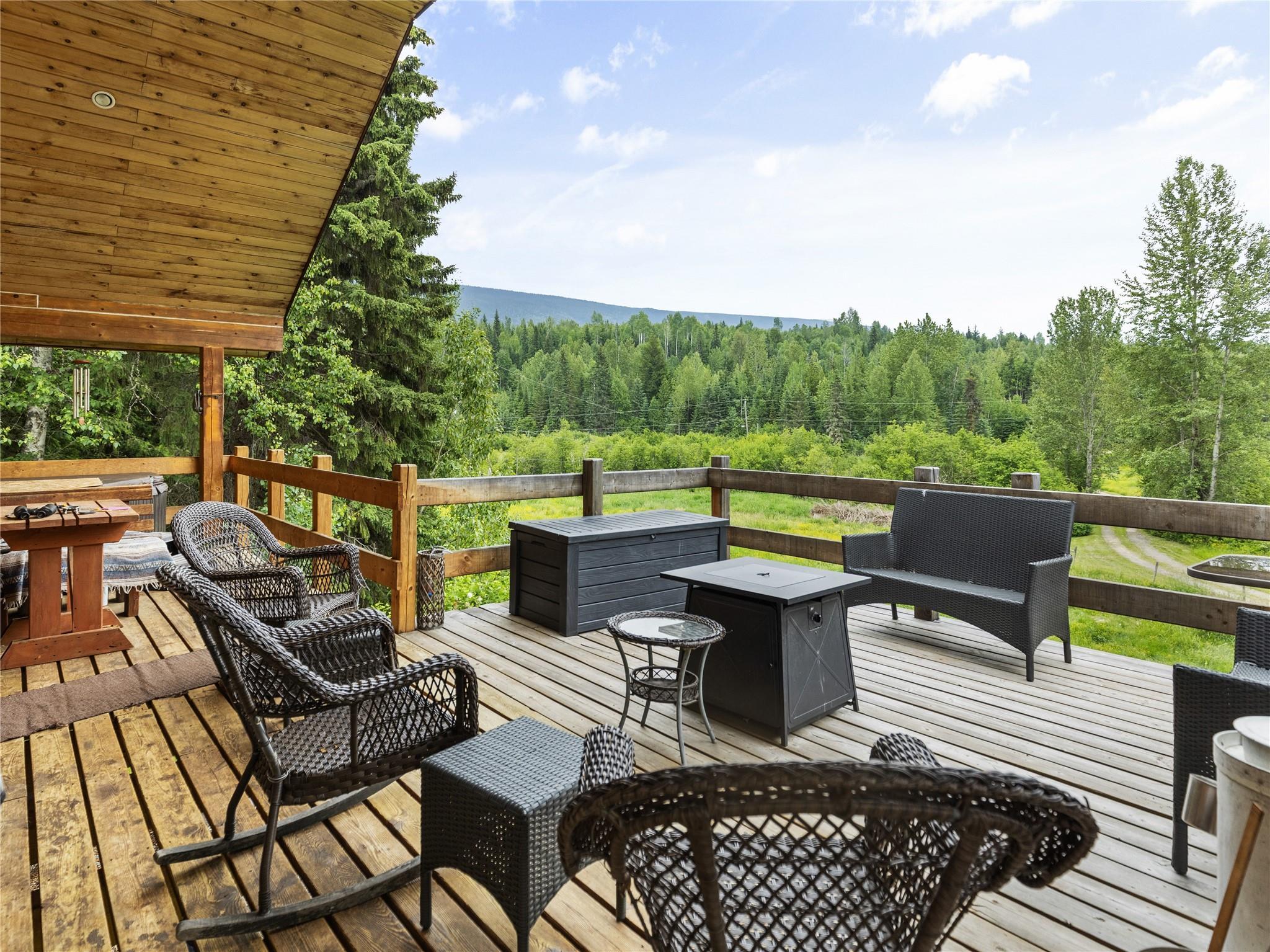

Open Air Deck with Mountain Views
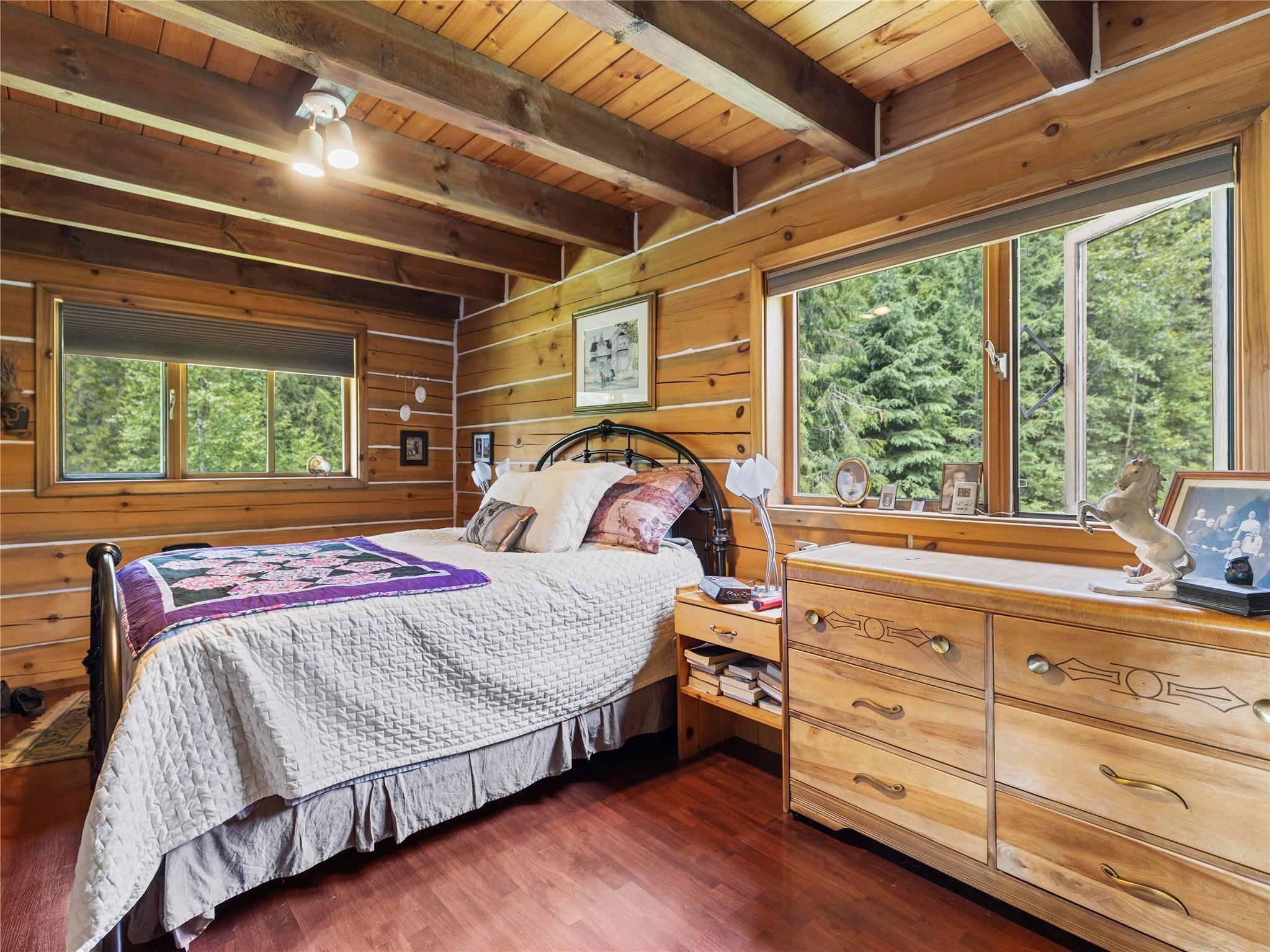
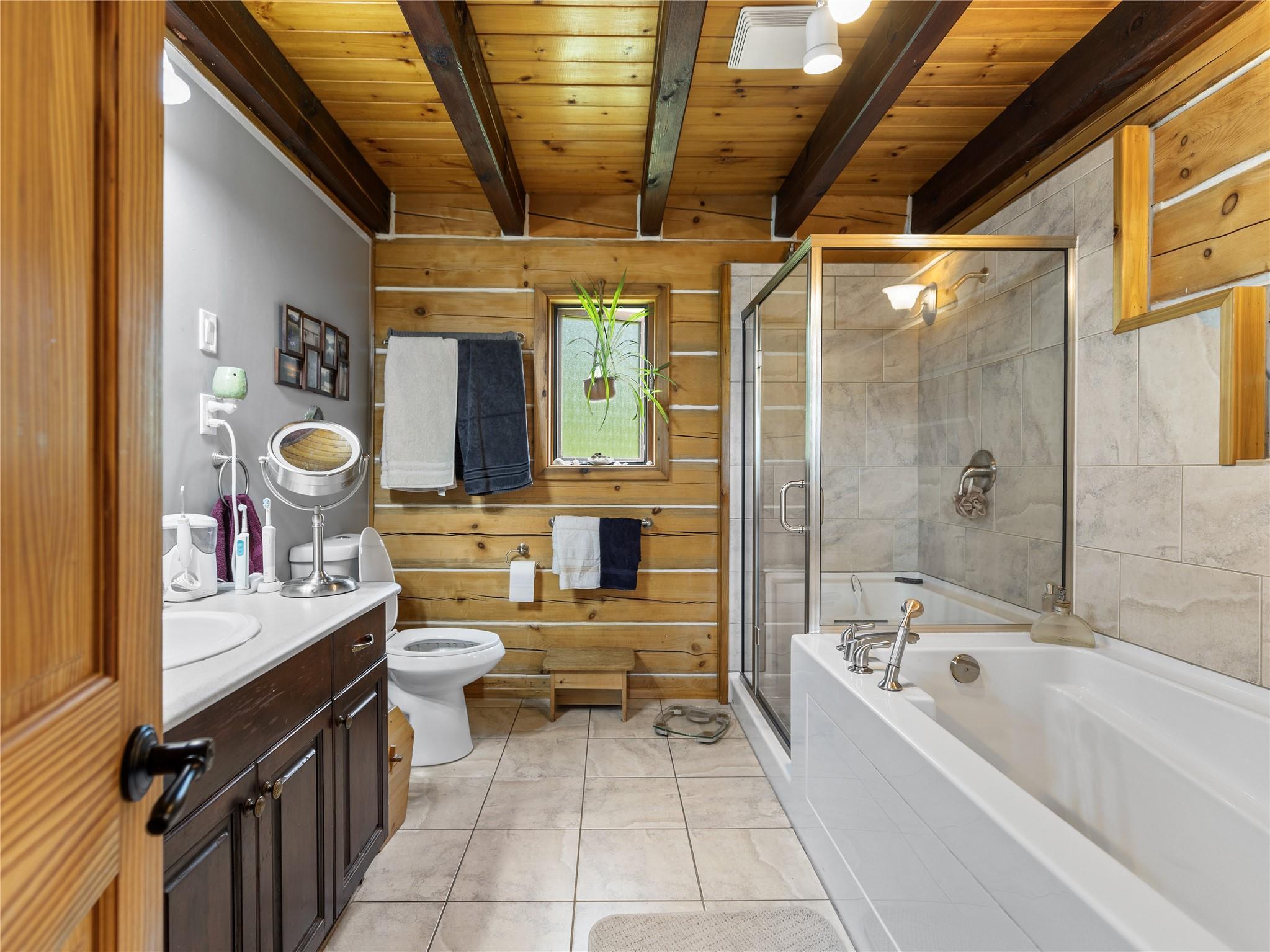
Master Bedroom and Main Bath
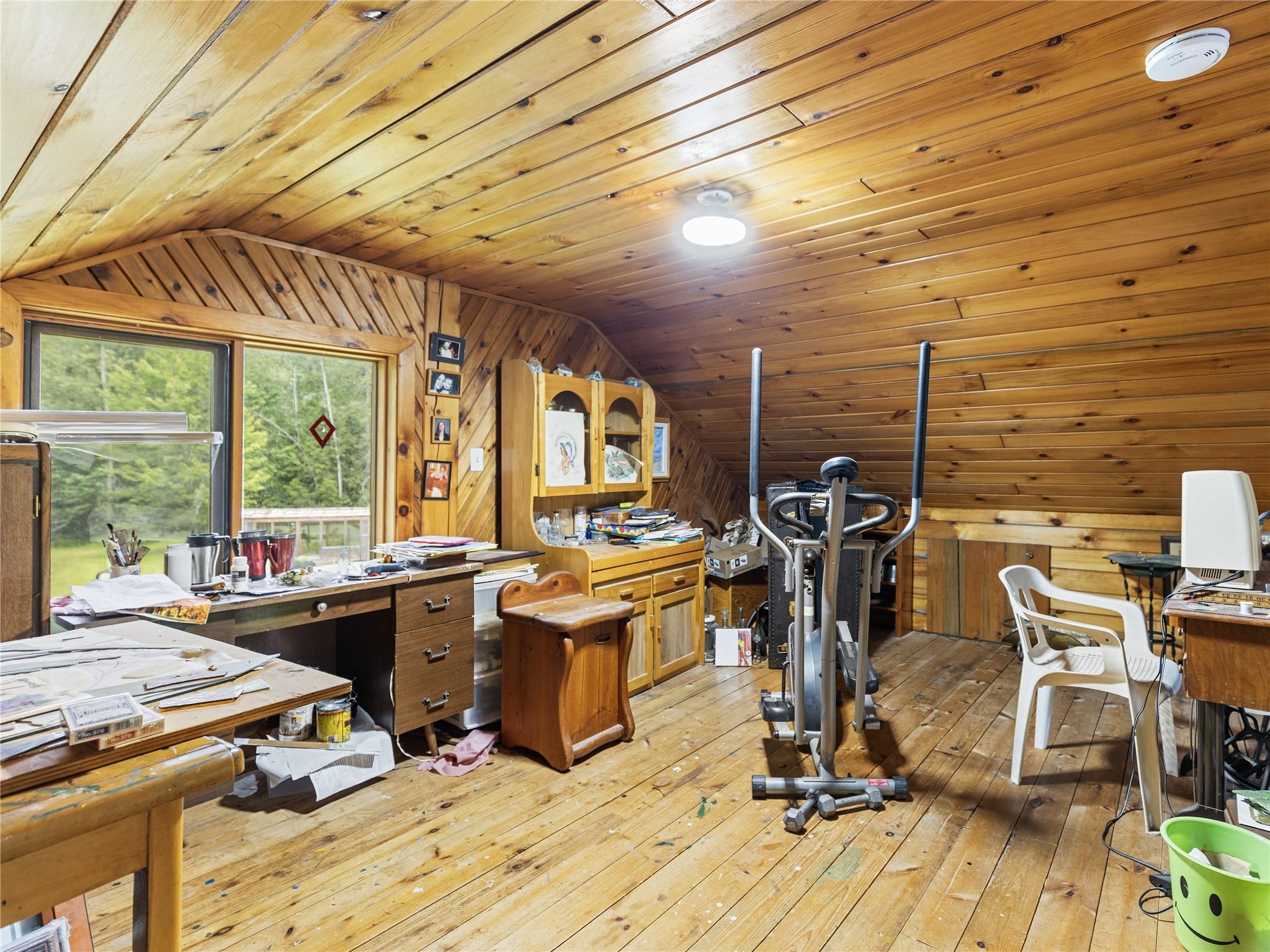
Top Floor
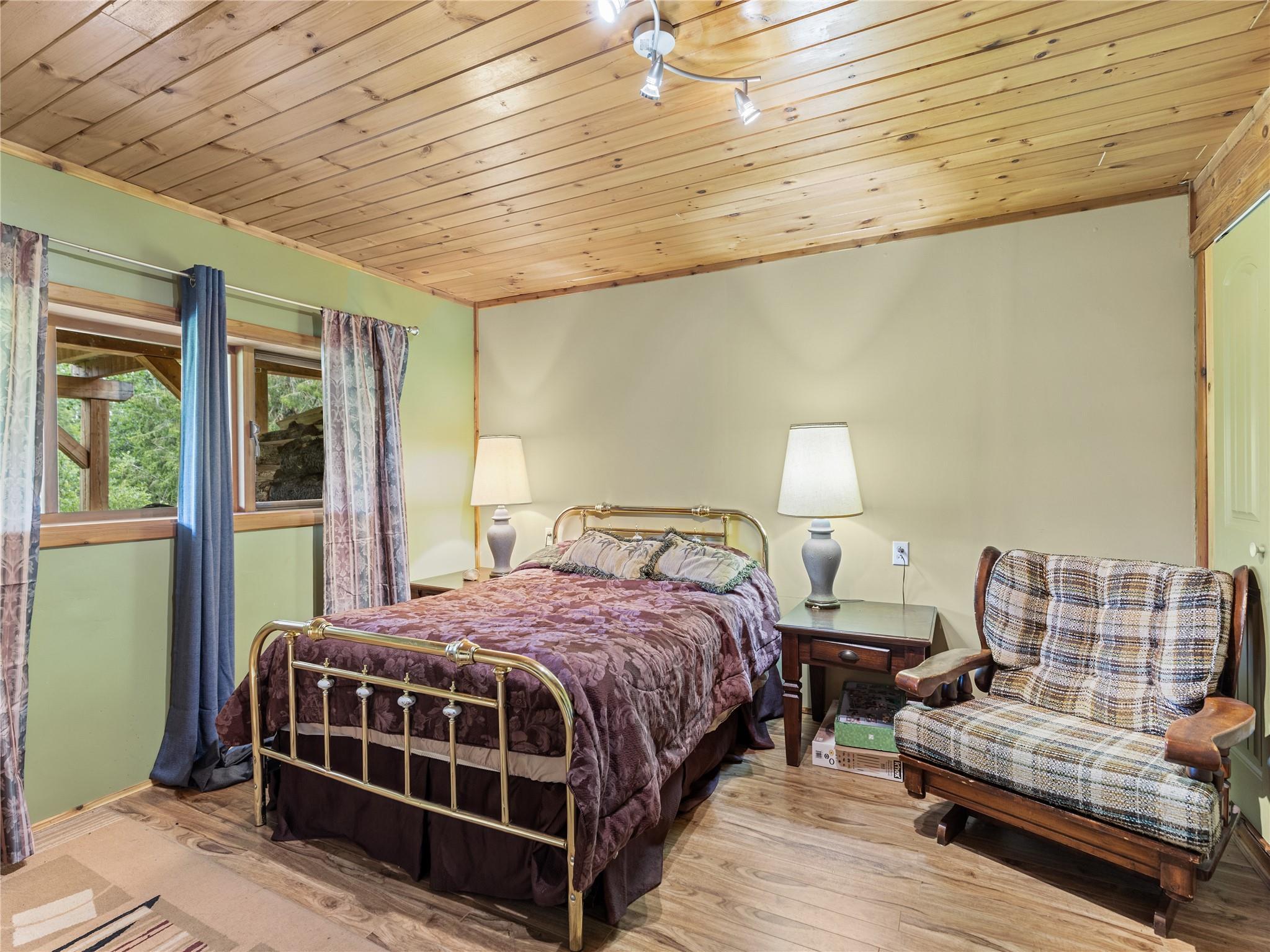
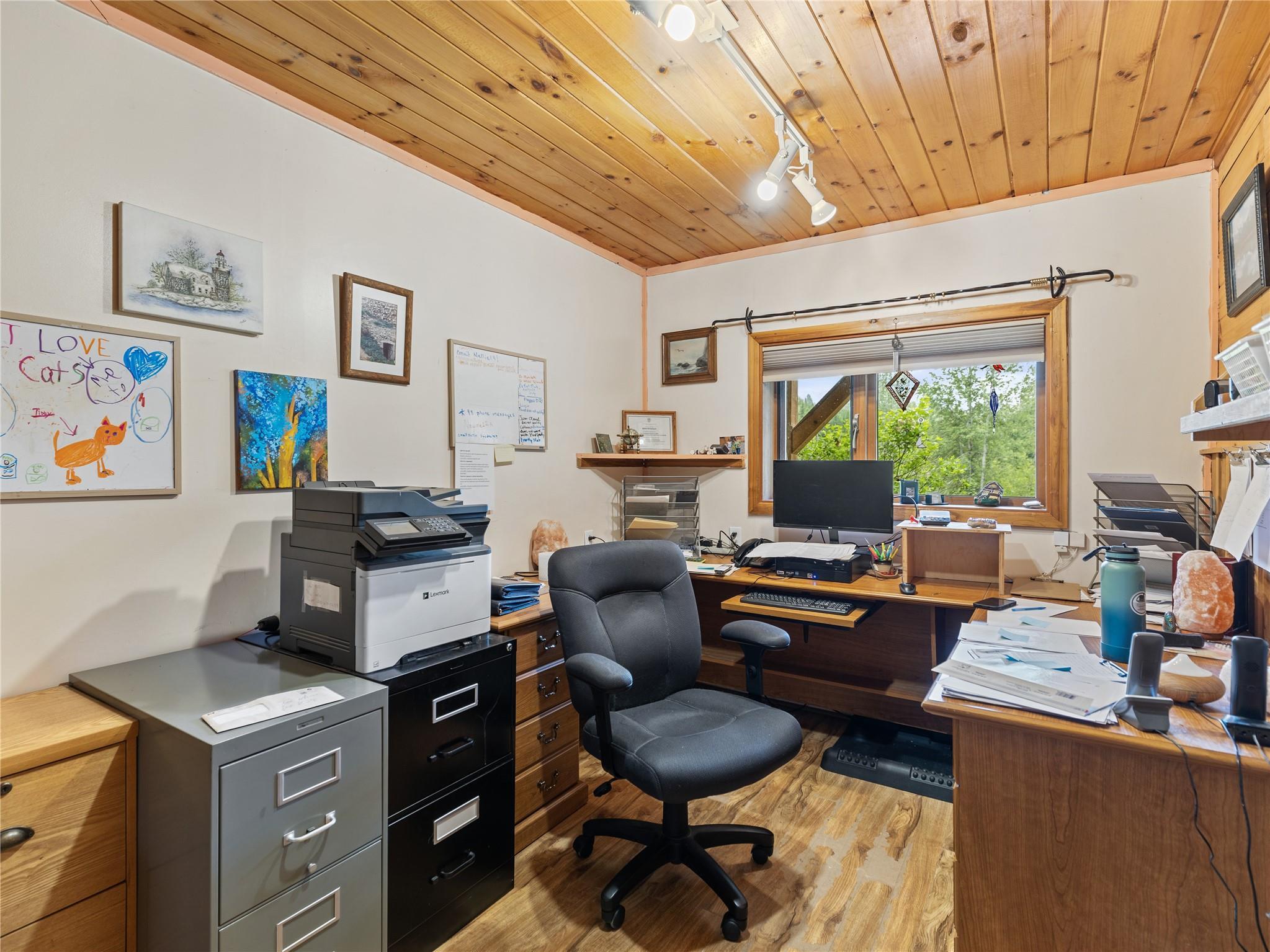
Lower Level Bedroom & Den
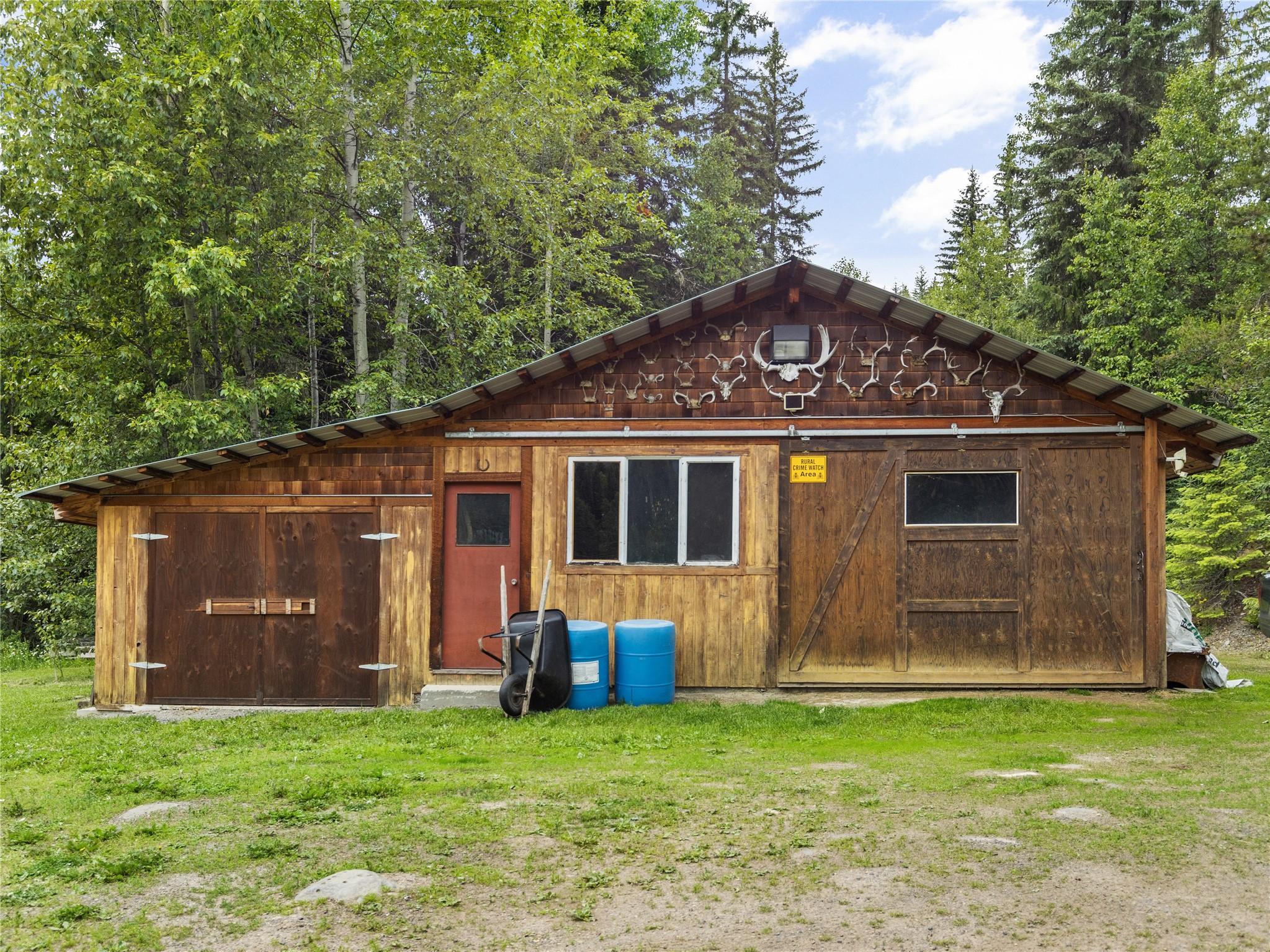
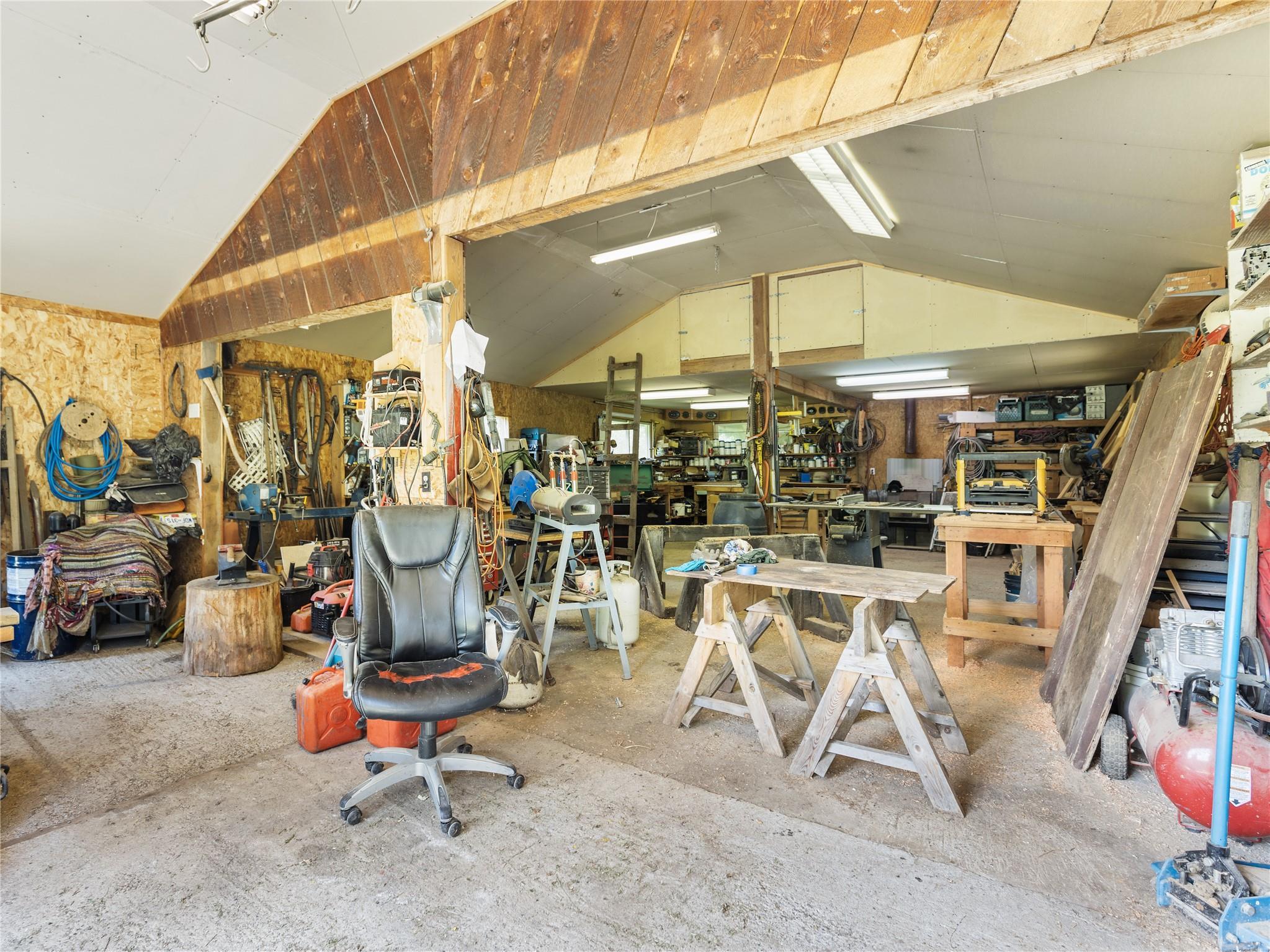
Workshop Out and In
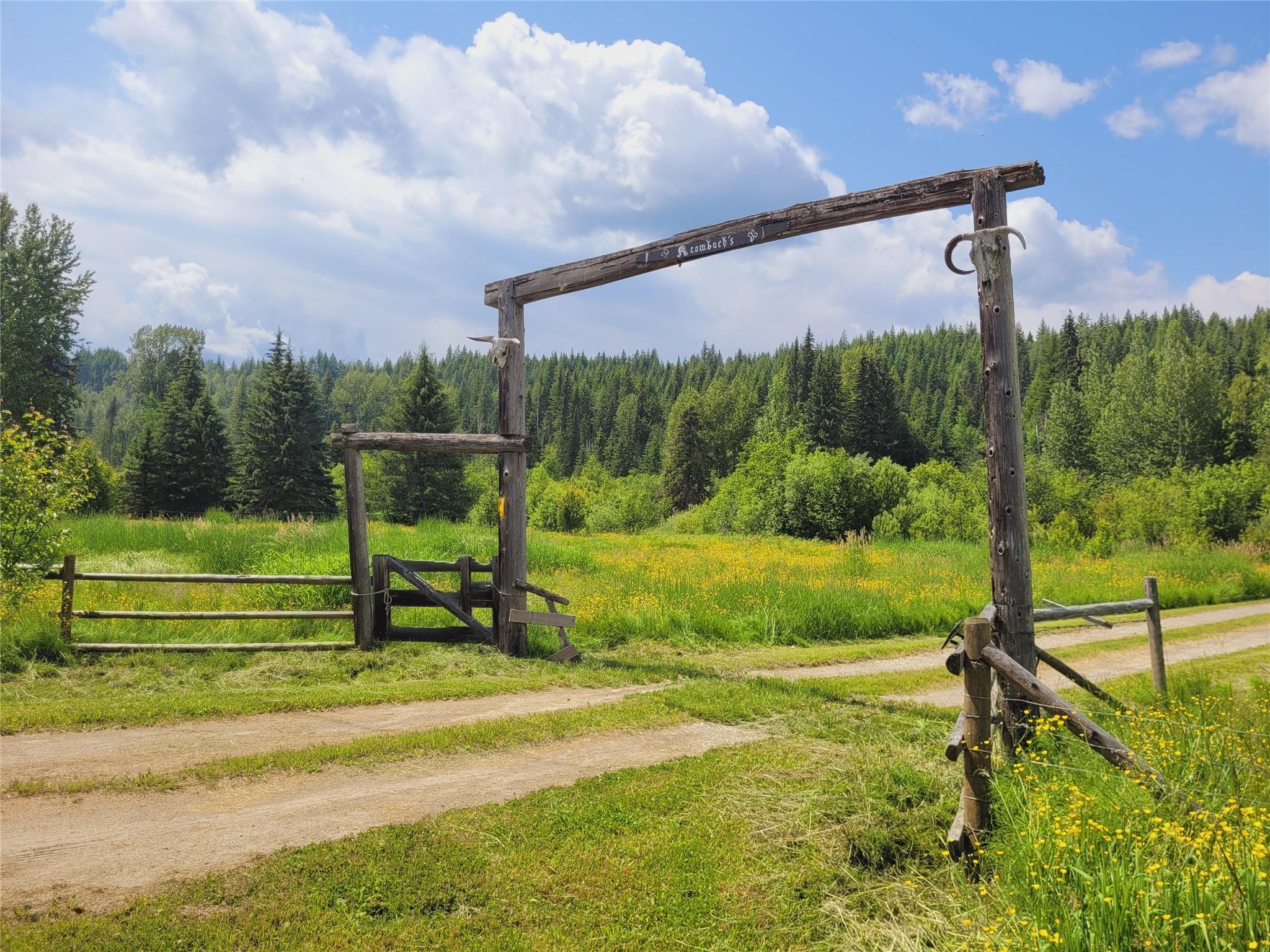
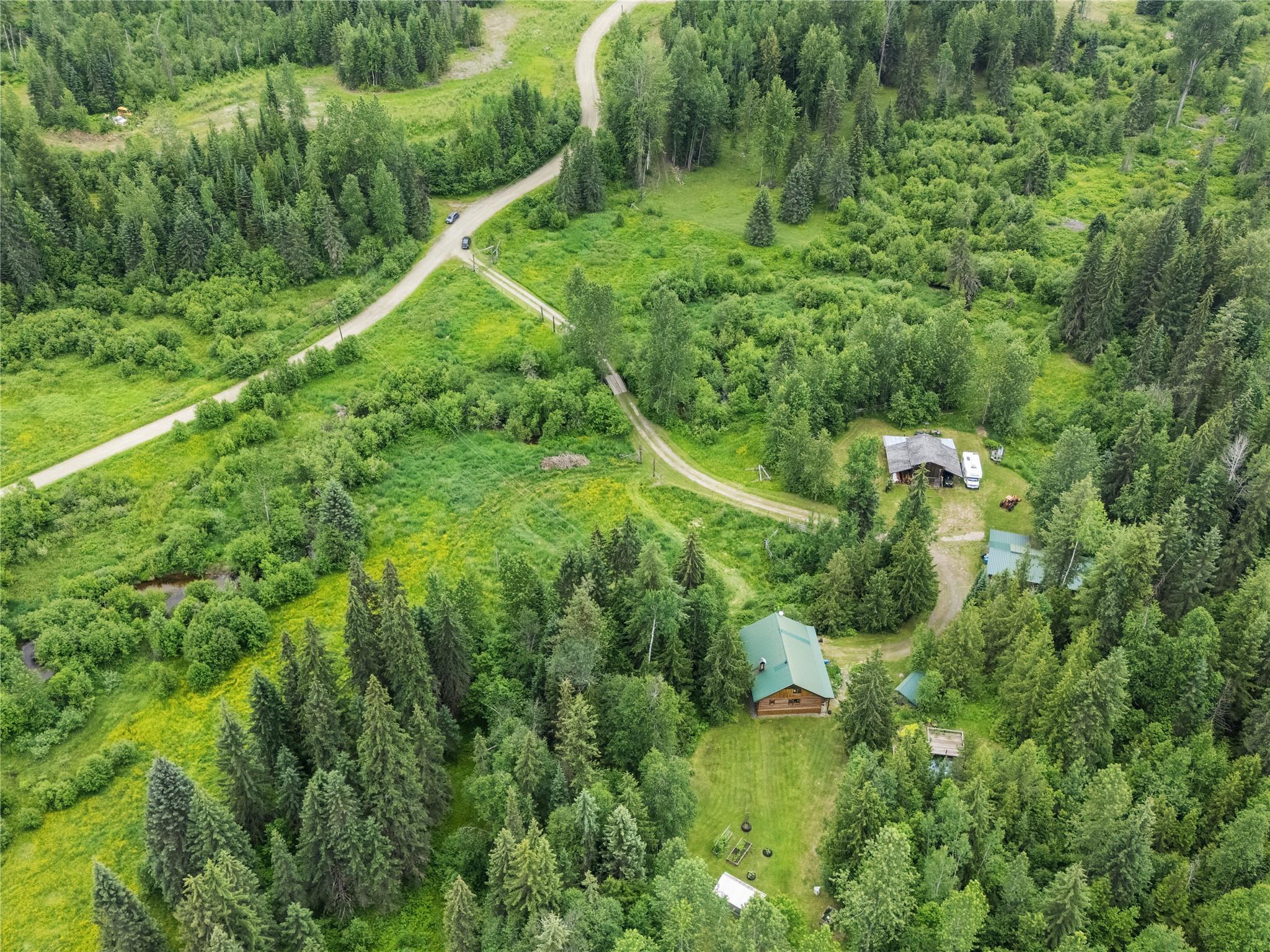
Entry & Drone
| Taxes: $2,569 (2025) Built: 1996 Freehold Lot Size: 19.21 Acre 2.5 Levels Zoning: RL-1 Water License Siding: Log Roof: Metal |
Total:
1,694 SF Main Floor (896 sf) Foyer: 6' x 4'6" Kitchen: 15' x 12' Living Room: 19'6" x 13'6" Dining Room: 8' x 5' Master Bedroom: 17'4" x 10'6" Bath 4 pc: 10'6" x 8' Upper Floor (198 sf) Bedroom: 18' x 11' Basement (600 sf) Foyer' 16' x 4' Bedroom: 14'3" x 12'9" Bedroom: 16'8" x 8'3" Den: 13' x 10'6" Laundry: 12'10" x 7' Utility: 9' x 6'3" |
|
ALL MEASUREMENTS ARE APPROXIMATE |
MLS® # 1353396
$899,000
June 25, 2025
“The trademarks REALTOR®,
REALTORS®
and the REALTOR®
logo are controlled by The Canadian Real
Estate Association (CREA) and identify real estate professionals who are members
of CREA. Used under license”
“The trademarks MLS®, Multiple
Listing Service® and the
associated logos are owned by The Canadian Real Estate Association (CREA) and
identify the quality of services provided by real estate professionals who are
members of CREA. Used under license”
RE/MAX®
Integrity Realty