9844 McGarrigle Rd
100' Riverfront
Clearwater, B.C.
E-MAIL:
[email protected]
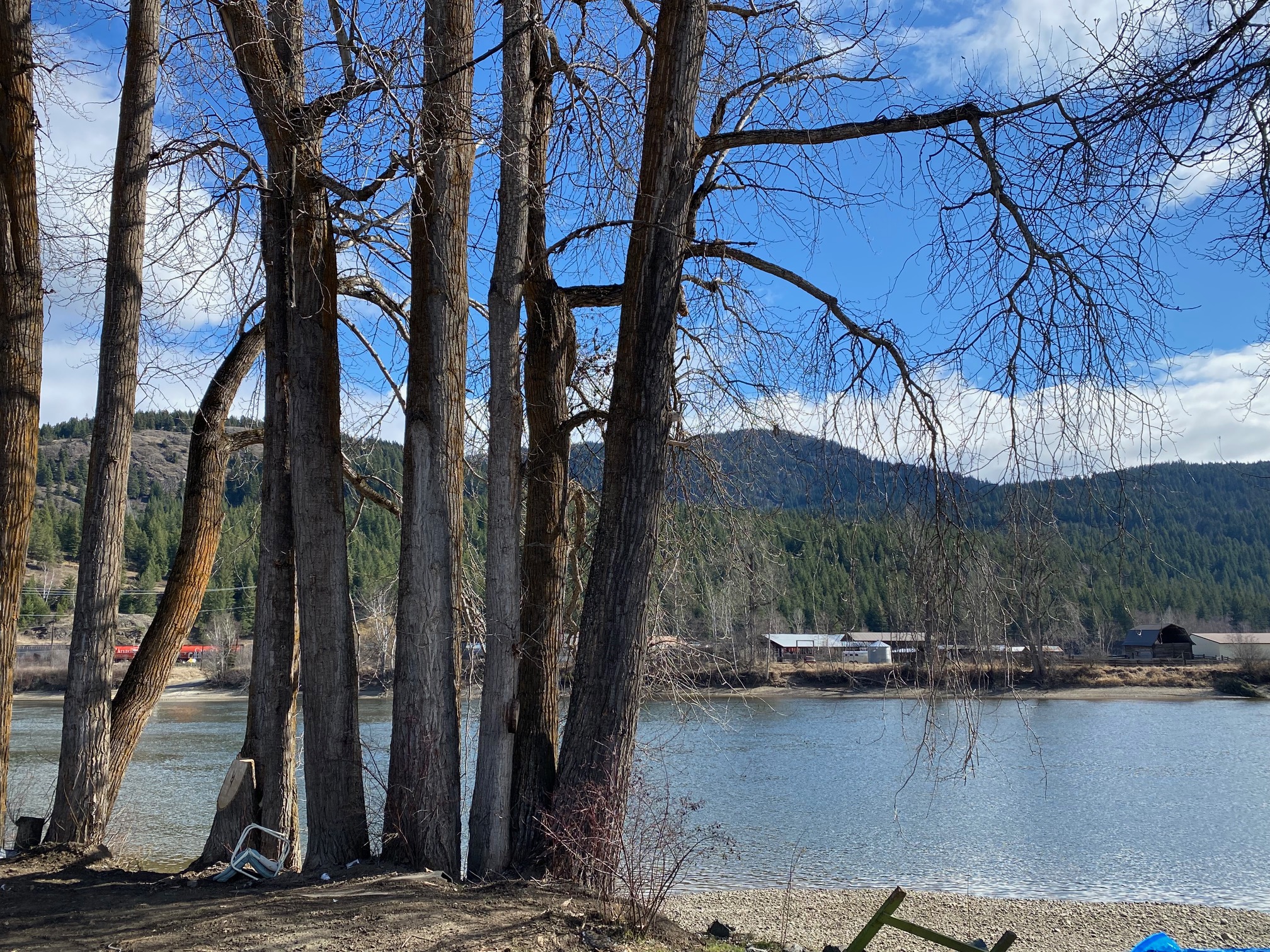
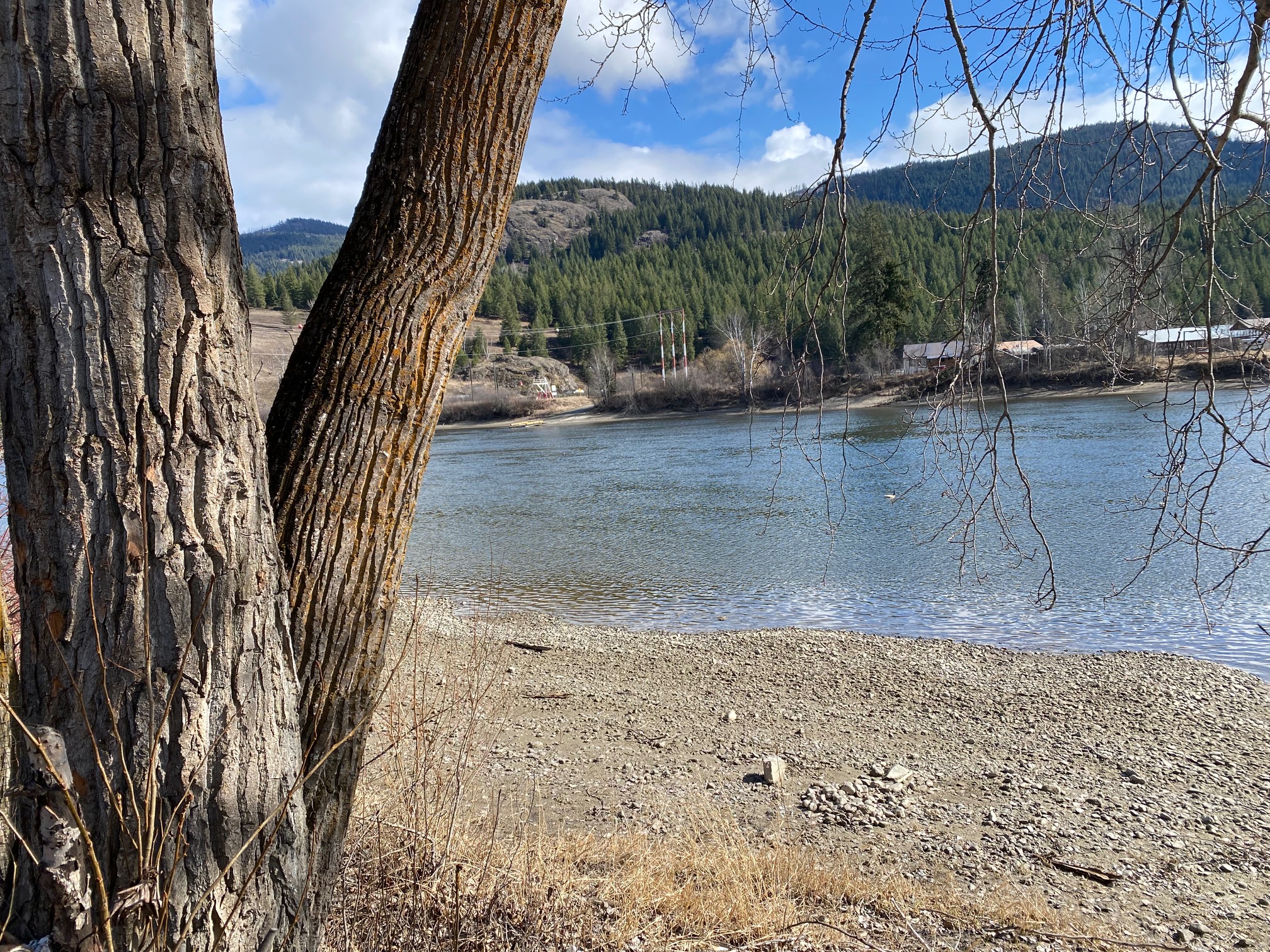
Three Bedroom Home with 100' River Frontage. Nice sized kitchen out to sundeck,
large master bedroom with 2 smaller bedrooms and small office area. Very
substantial living room and an upper floor that is unfinished. Separate Laundry
Utility Room and a nice sized pantry. The yard has a privacy cedar hedge giving
you maximum privacy. Home is empty so a quick completion can be accommodated.
Yard still needs cleaning up from a tenant but that is all in the works.
Call Kathy Campbell, RE/MAX Integrity Realty for full details @
250-672-1070 or 250-851-1029
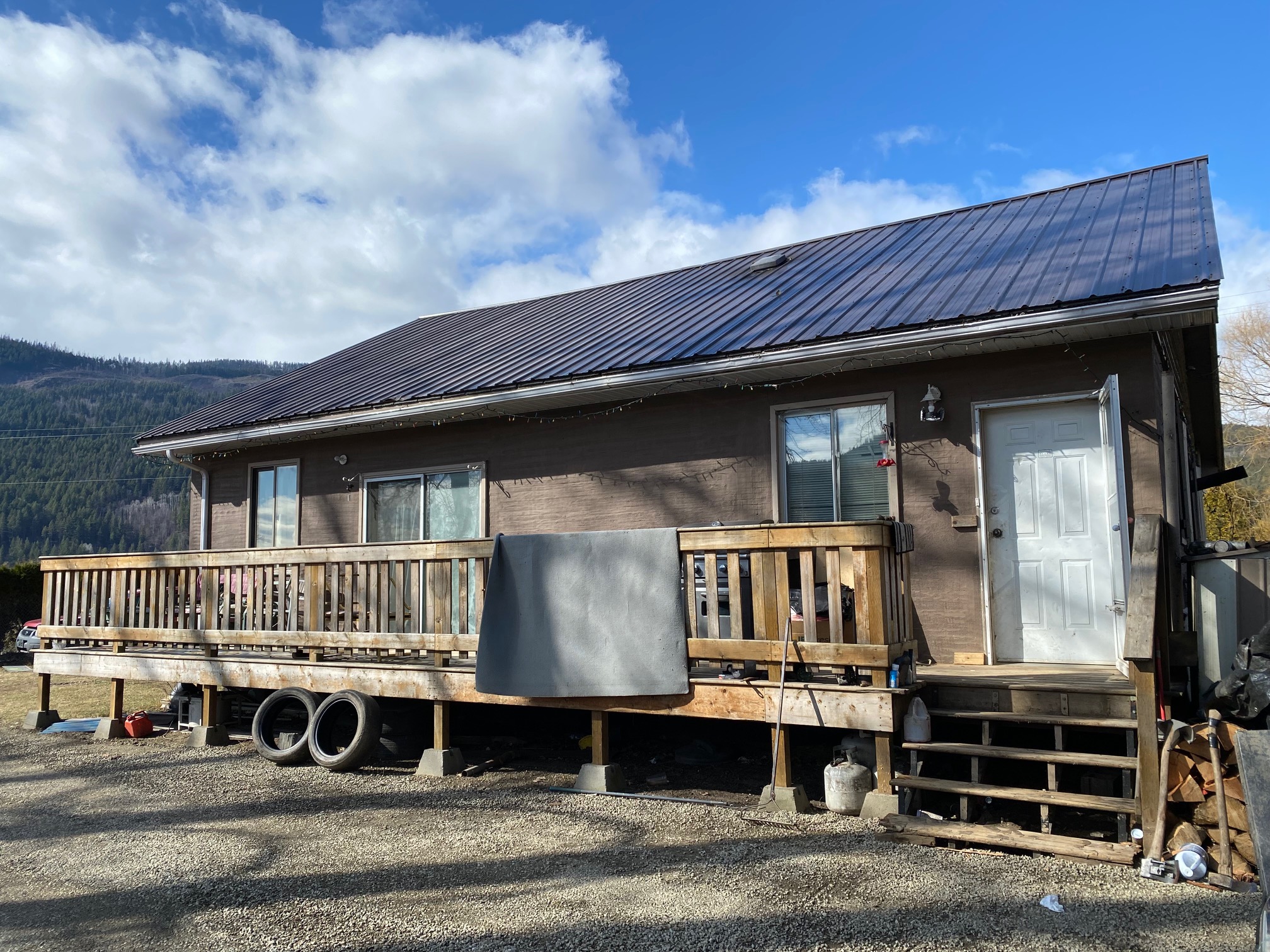
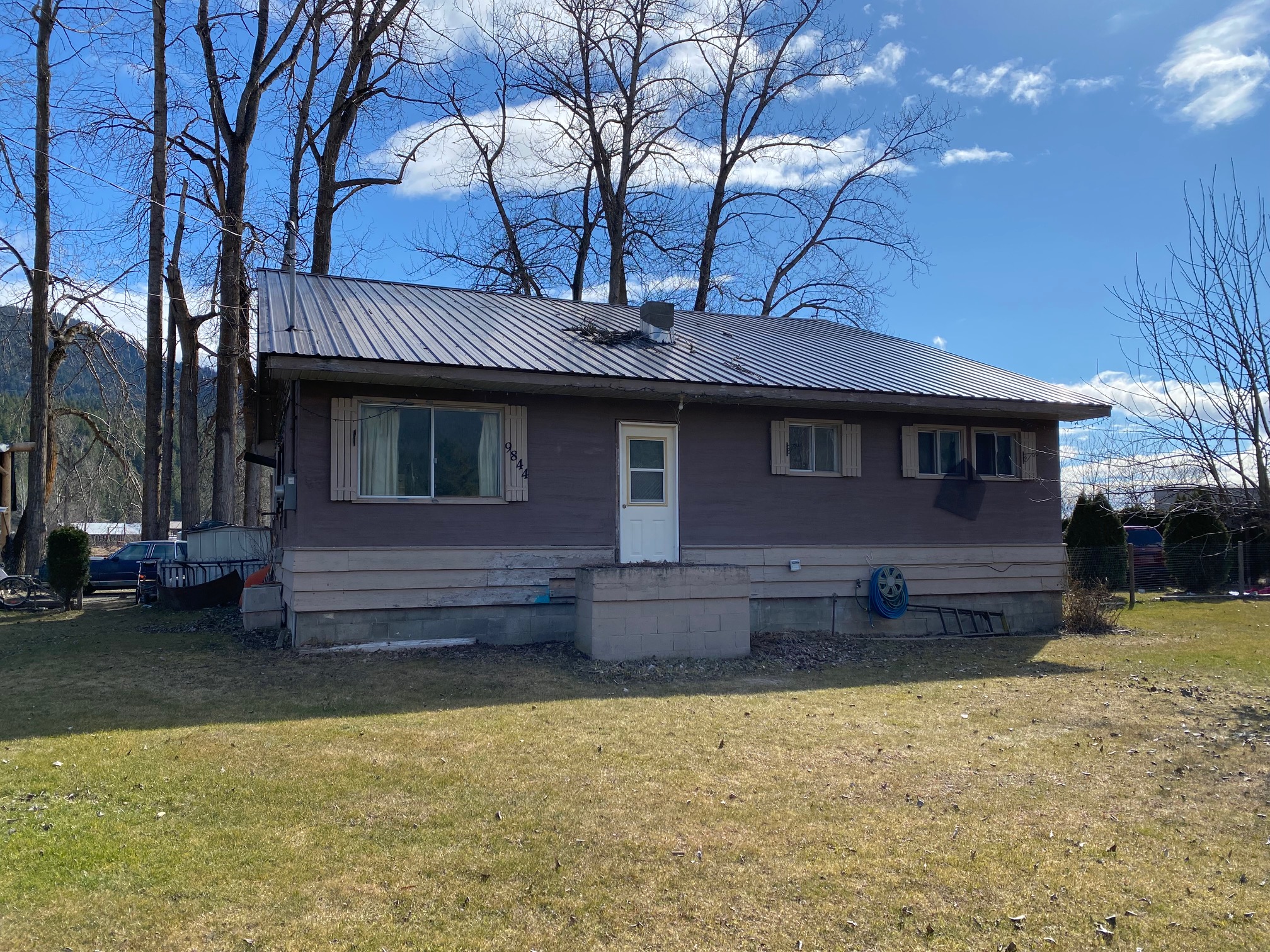
Back facing River and Front facing McGarrigle
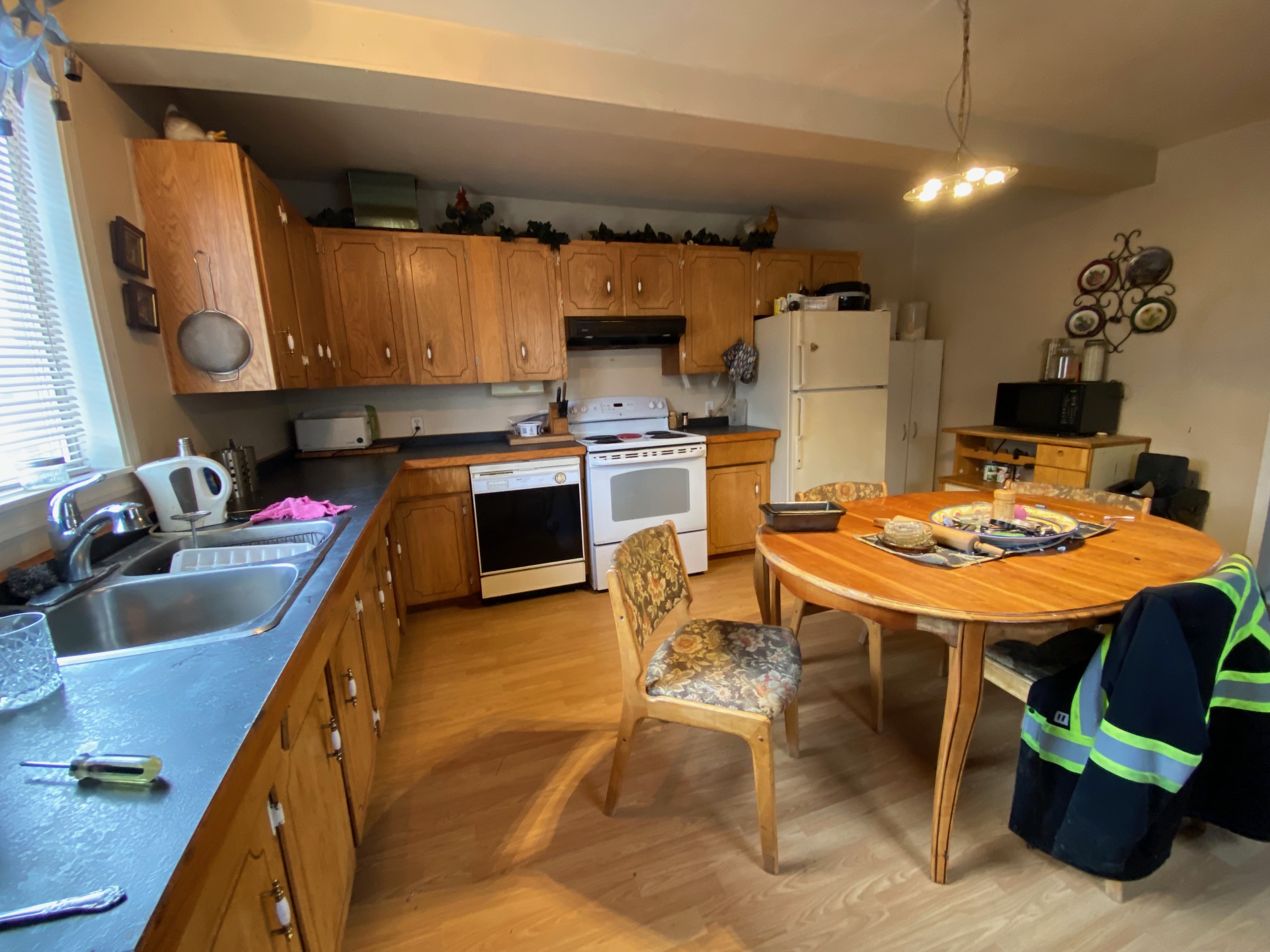
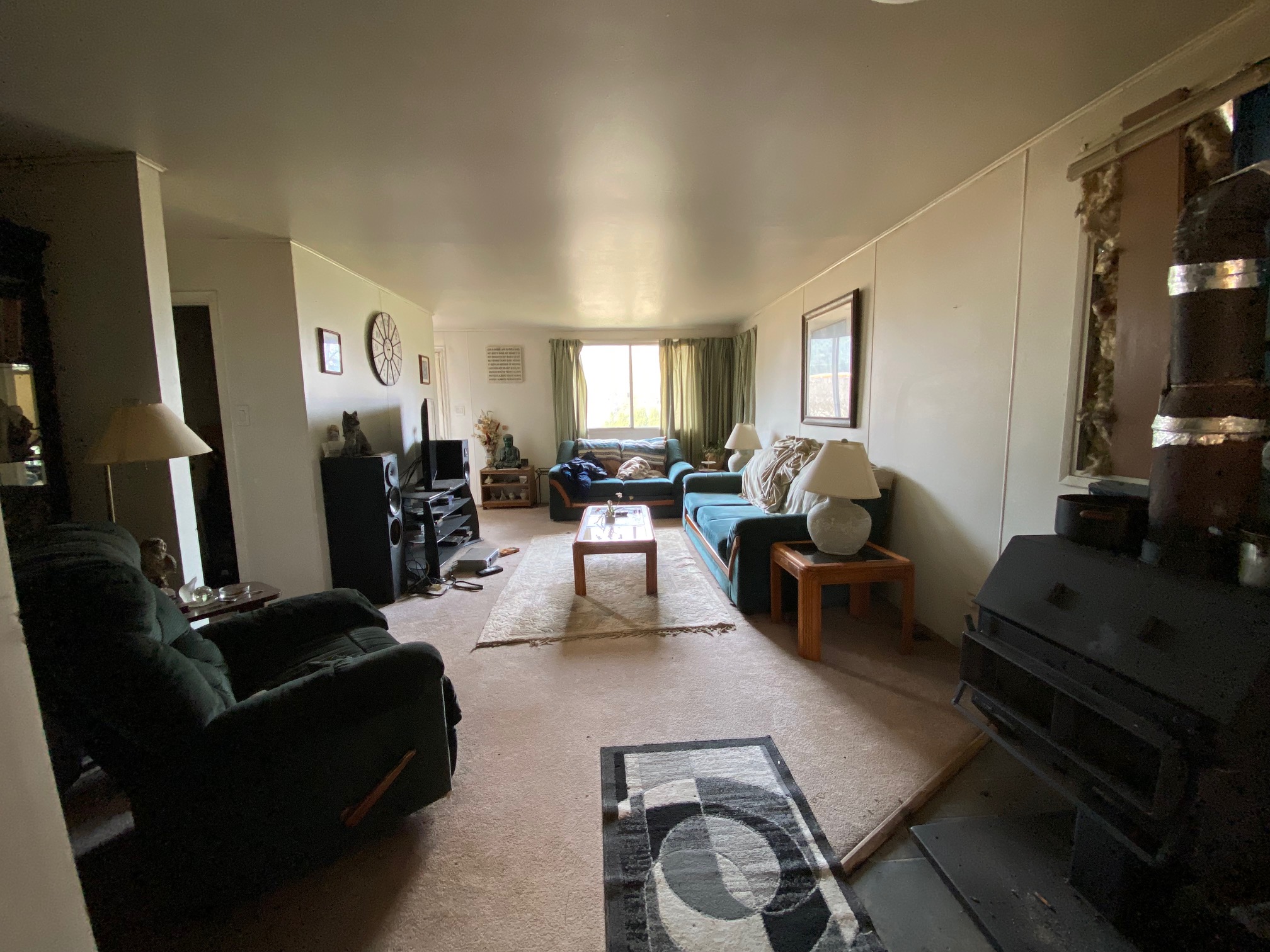
Kitchen & Living Room
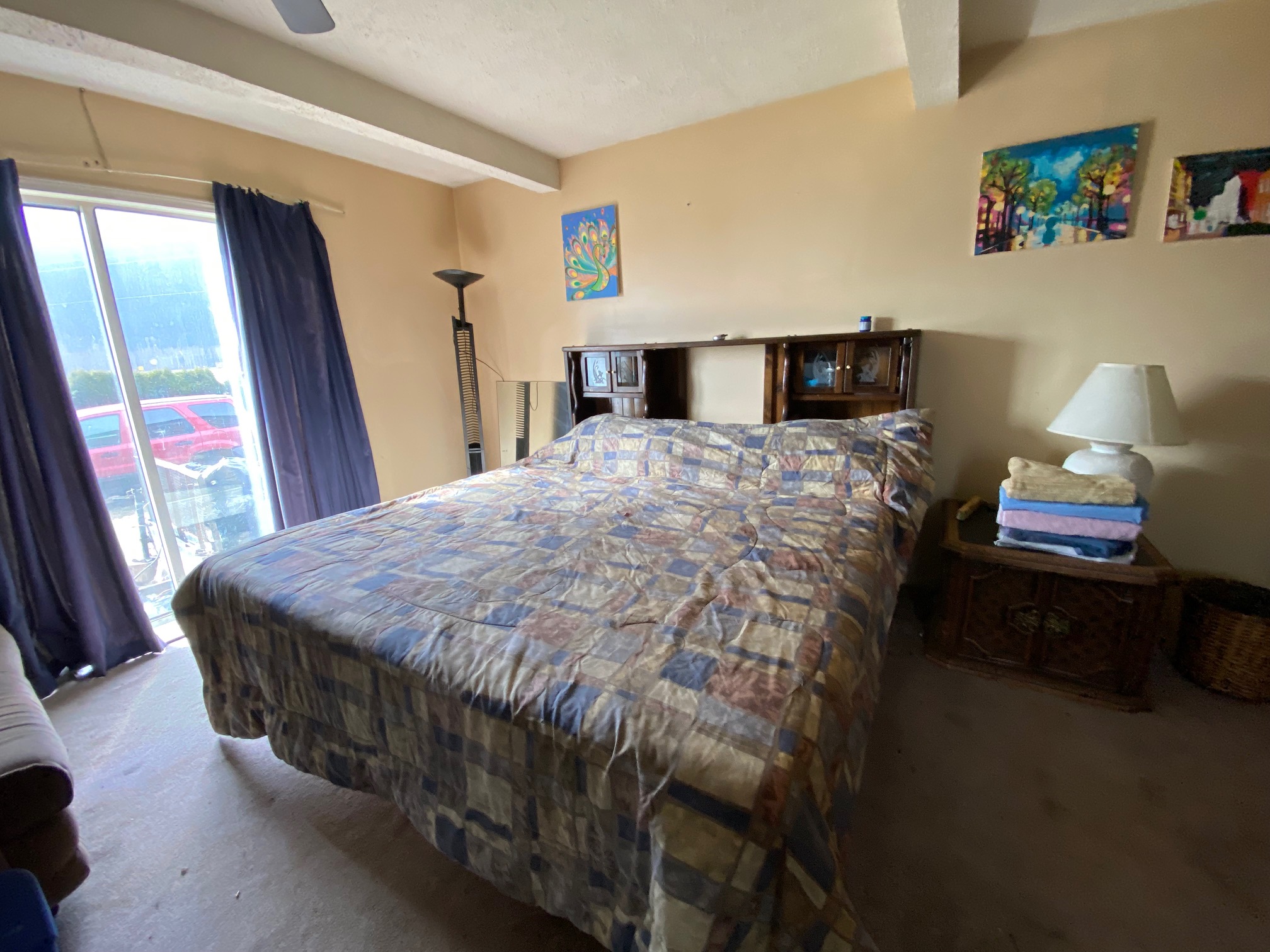
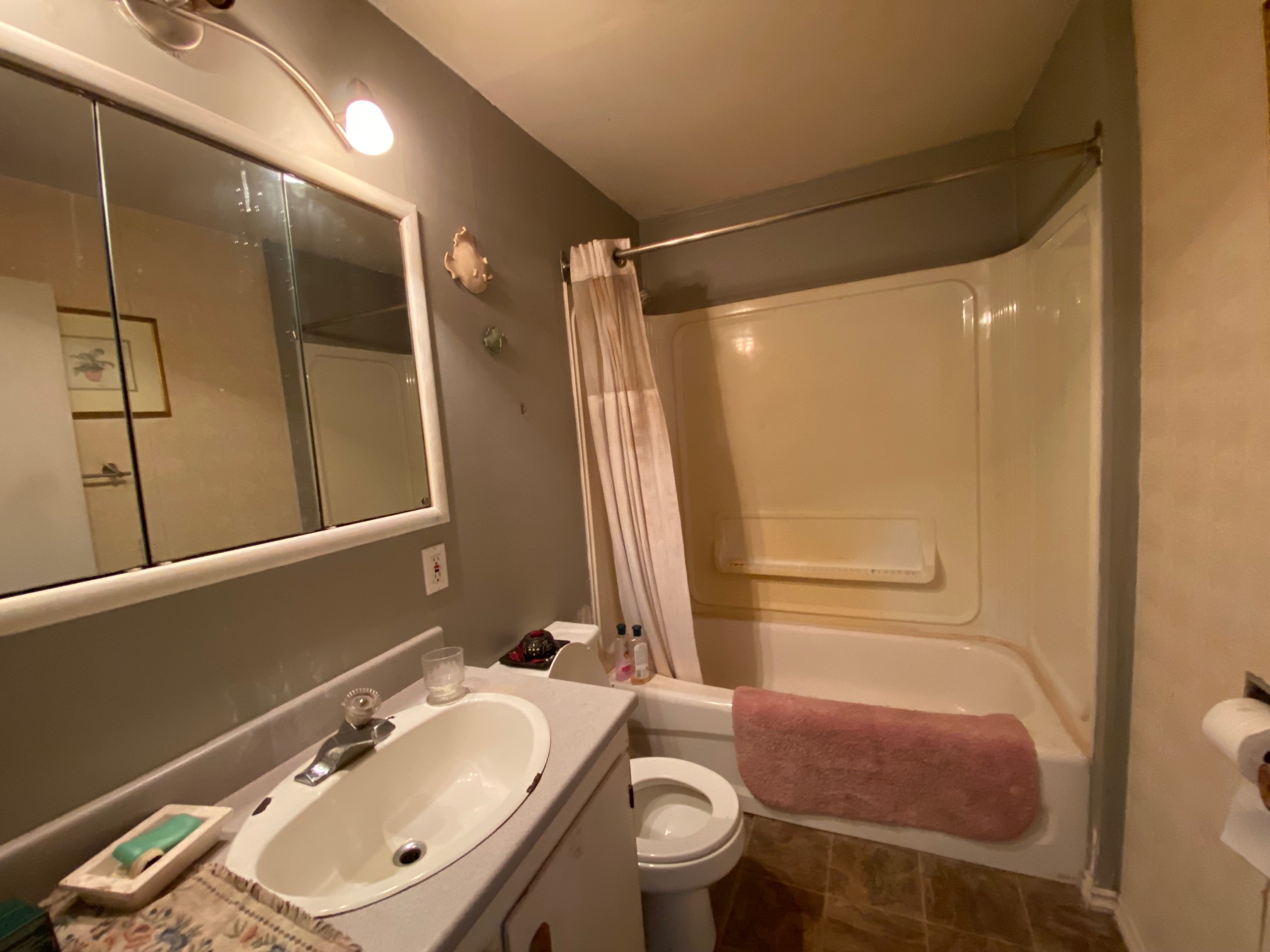
Master Bedroom and 4 Piece Bath
| Rancher Built: 1965 Property Size: 10.69 Acres Gross Taxes: $1,067.81 (2024) Zoning: R-1 Drilled Well - 50 GPM |
Total
Square Footage 1,550 Main Floor 1,550 sf Living Room: 23' x 11'6" Kitchen/Dining: 16' x 14'8" Pantry: 5' x 4' Office Area: 11' x 7'6" Master Bedroom: 18'3" x 15'4" 2nd Bedroom: 11' x 7' 3rd Bedroom: 11'6" x 9' Laundry: 11' x 7'6" |
|
ALL MEASUREMENTS ARE APPROXIMATE |
MLS® # 10339210
$240,000
Was $274,700
June 4, 2025
“The trademarks REALTOR®,
REALTORS®
and the REALTOR®
logo are controlled by The Canadian Real
Estate Association (CREA) and identify real estate professionals who are members
of CREA. Used under license”
“The trademarks MLS®, Multiple
Listing Service® and the
associated logos are owned by The Canadian Real Estate Association (CREA) and
identify the quality of services provided by real estate professionals who are
members of CREA. Used under license”
RE/MAX®
Integrity Realty