324 Dunlevy Road
Clearwater, B.C.
E-MAIL:
[email protected]
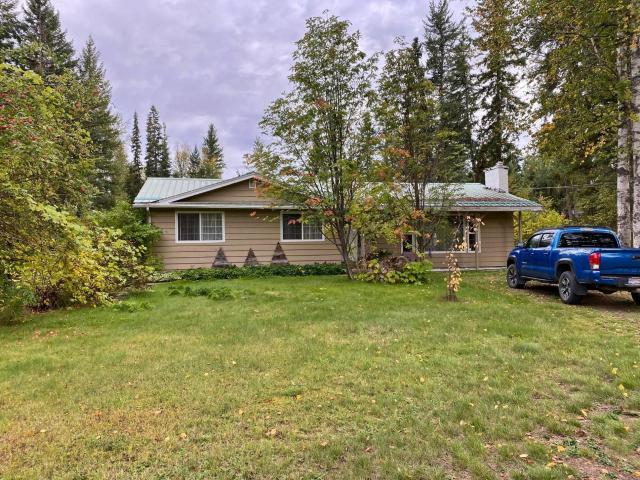
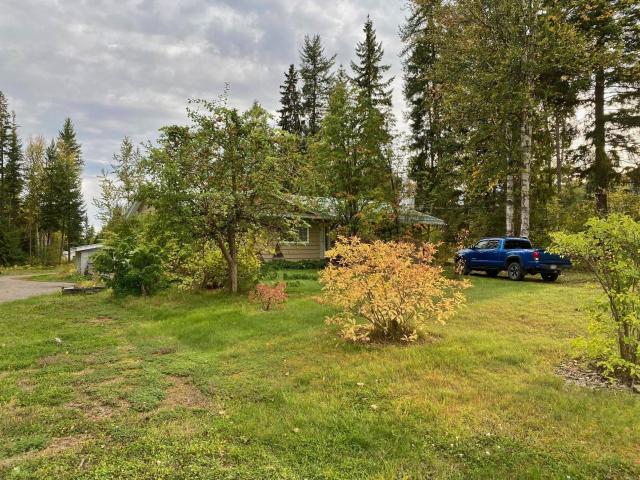
Great Opportunity of Quiet Living with the benefits of having a fully equipped
Lower Level suite with separate entry. Two sets of Kitchen Appliances. Two
Bedroom and Laundry Down. Three bedrooms up with a huge 4 piece bath inclusive
of laundry area. Two sets of laundry appliances. Blacktop driveway that
encircles to the back of the property. Back yard is fenced and large garden
area. Extra Shelters for firewood and your outdoor things. Brand New Dishwasher
still in box for the upper floor kitchen. Patio Door leading to large sun deck
overlooking back yard. All rooms especially the living rooms on both floors are
extremely large & spacious. Upper floor is kitchen lead out to dining room and
into living room with fireplace. Lower floor is completely open space of
kitchen, dining & living area. 24 hour notice needed and late afternoon showings
Call Kathy Campbell, RE/MAX Integrity Realty for full details @
250-672-1070 or 250-851-1029
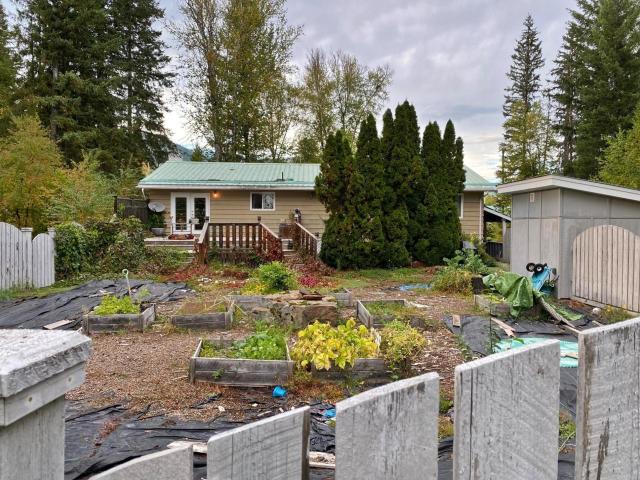
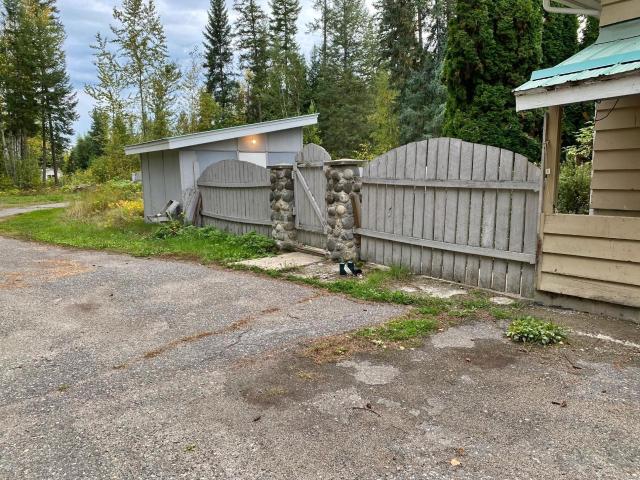
Back Yard and Drive Way View
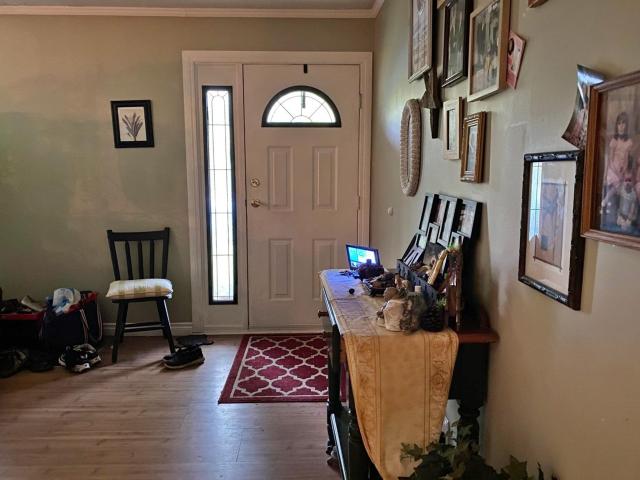
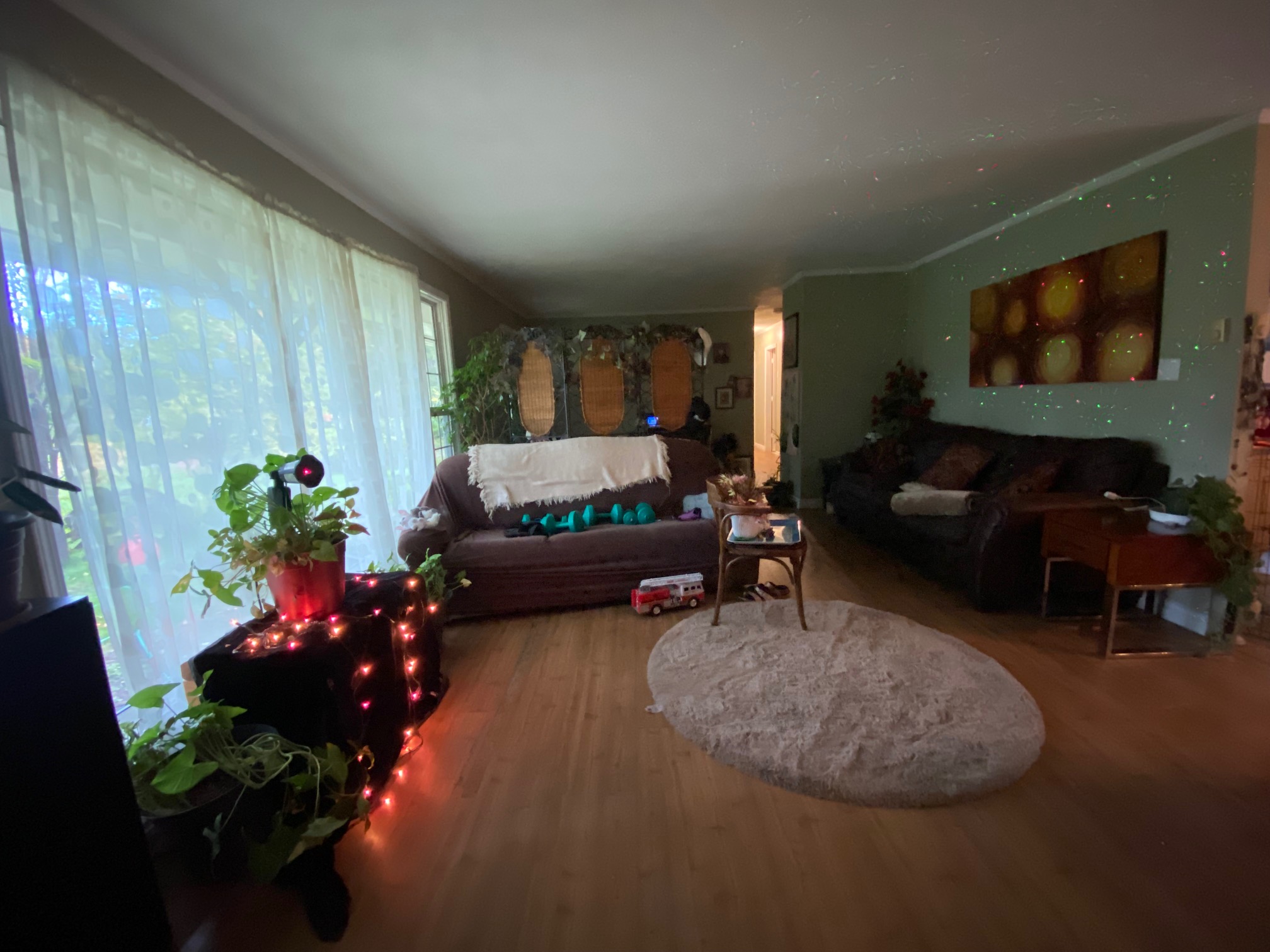
Front Entry to Expansive Living Room
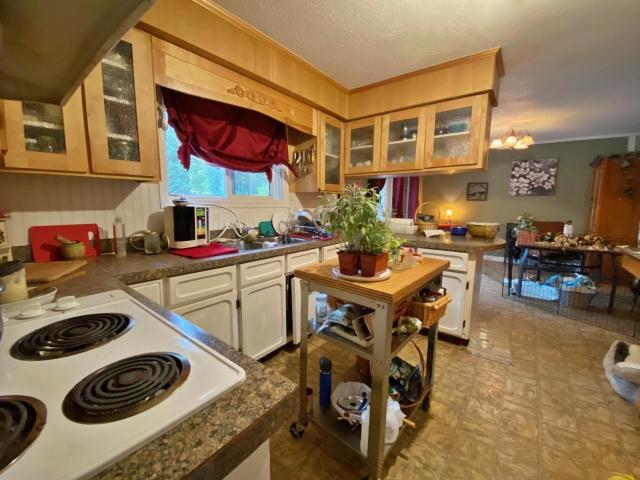
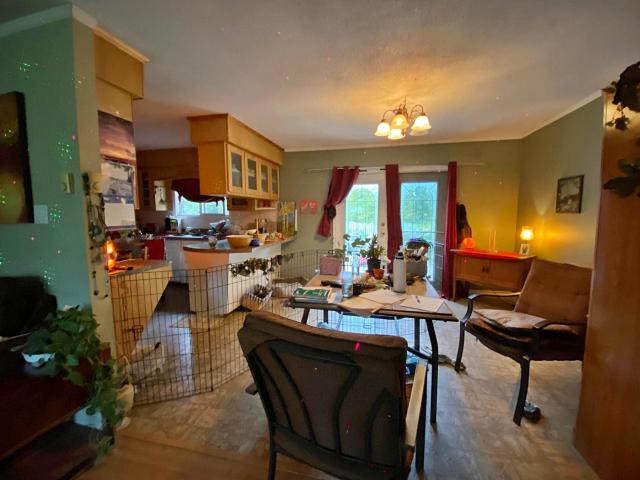
Kitchen & Dining Room
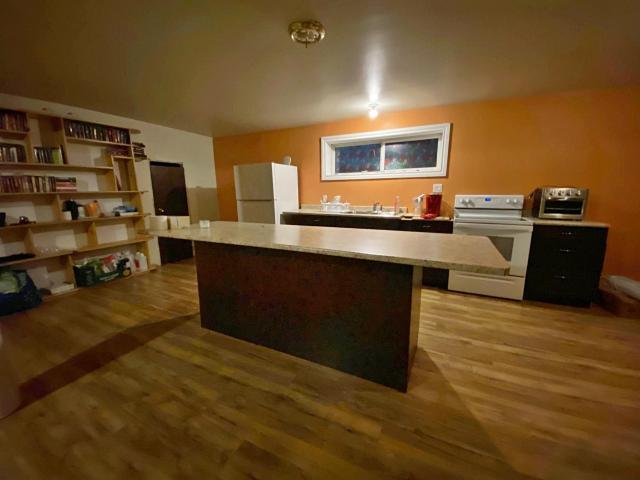
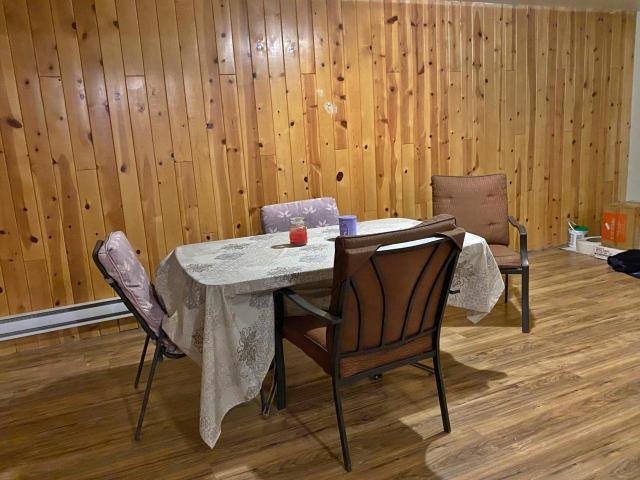
Lower Level Kitchen & Living Space
| Taxes: $2,956 (2024) Freehold Zoning: CR-1 Municipal Water Roof: Metel Siding: Wood Siding Bath: 1-4 pce; 1-3 pce |
Total:
2,986 SF Main Floor (1,493 sf) Living Room: 21' x 14' Dining Room: 11'4" x 11' Kitchen: 12' x 11' Master Bedroom: 12'8" x 11'9" Bedroom: 13' x 9'4" Bedroom: 12' x 11'6" Entry: 14' x 6'9" Laundry/Bath: 11'2" x 7' Lower Level (1,493 sf) Kitchen: 16' x 12'6" Living Room: 31'8" x 11' Dining Room: 12'6" x 11'3" Bedroom: 11'3" x 10'3" Bedroom: 12' x 8'8" Cold Room: 7'7" x 7'2" Laundry/Bath: 12'6" x 8'2" |
|
ALL MEASUREMENTS ARE APPROXIMATE |
MLS® # 181112KA
$590,000
October 10, 2024
“The trademarks REALTOR®,
REALTORS®
and the REALTOR®
logo are controlled by The Canadian Real
Estate Association (CREA) and identify real estate professionals who are members
of CREA. Used under license”
“The trademarks MLS®, Multiple
Listing Service® and the
associated logos are owned by The Canadian Real Estate Association (CREA) and
identify the quality of services provided by real estate professionals who are
members of CREA. Used under license”
RE/MAX®
Integrity Realty