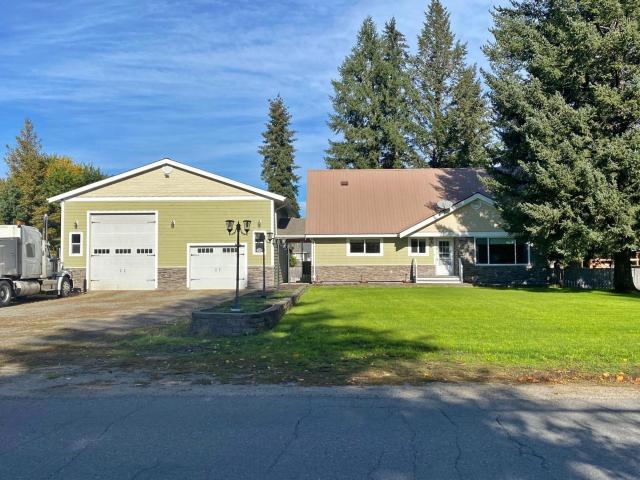371 Deejay Road
Barriere, B.C.
E-MAIL:
[email protected]


Truckers Special - with a 3 Bedroom, 2 Bath Two Storey Home with a Full Basement
on just under 1/2 acre, fully fenced back yard. Kitchen & Baths fully renovated.
Large Living Room with Pellet Stove insert over to the formal dining room & out
to the covered entertainment deck. Through the renovated kitchen to the
breakfast nook. Upper level features 2 bedrooms, one is Master Bedroom with walk
in closet & large landing. Full 4 piece bath. Down stairs we have the Family
room with Pellet Stove & the Large Rec Room with covered basement walk-out,
furnace room & large storage area. Covered walk-way from Laundry to the 40'x38'
Garage/Shop with Built in Hoist. Tons of room for all vehicles and your highway
truck. Easy to show.
Call Kathy Campbell, RE/MAX Integrity Realty for full details @
250-672-1070 or 250-851-1029


Nook over to Laundry and Covered Walk-Way to Trucker Shop


Completely Reno's Kitchen over to Dining Room


Living Room with Pellet Stove Insert


Main Floor Office/Bedroom & Covered Entertainment Deck


Main Floor & Upper Floor Bathrooms


Master Bedroom & Quest Bedroom


Family Room with Pellet Stove & Rec Room


Inside Shop with Hoist and Small Mezzanine
| Taxes: $3,398 (2024) Freehold Lot Size: 0.48 Acre Zoning: R Municipal Water Roof: Metal Siding: Hardie Board Detached Trucker Shop/Garage 40' x 38' Bath: 4 pce; 3 pce |
Total:
2,358 SF Main Floor (1,029 sf) Living Room: 17'4" x 14'4" Dining Room: 12'6" x 7'7" Kitchen: 13'3" x 7'9" Nook: 8'6" x 7'9" Bedroom/Office: 11'9" x 10'10" Entry: 11'3" x 5" Laundry: 8' x 5'3" Upper Level (729 sf) Master Bedroom: 14'9 x 10'5" Bedroom: 13'5" x 10'8" Landing: 9'11" x 5'3" Lower Level (600 sf) Family Room: 18'4" x 13'5" Rec Room: 18'4" x 8'11" Storage: 15' x 10'4" Utility: 10'10" x 10'8" |
|
ALL MEASUREMENTS ARE APPROXIMATE |
MLS® # 181287KA
$814,900
Was $824,900
January 16, 2025
“The trademarks REALTOR®,
REALTORS®
and the REALTOR®
logo are controlled by The Canadian Real
Estate Association (CREA) and identify real estate professionals who are members
of CREA. Used under license”
“The trademarks MLS®, Multiple
Listing Service® and the
associated logos are owned by The Canadian Real Estate Association (CREA) and
identify the quality of services provided by real estate professionals who are
members of CREA. Used under license”
RE/MAX®
Integrity Realty