464 Carlstrom
Barriere, B.C.
E-MAIL:
[email protected]
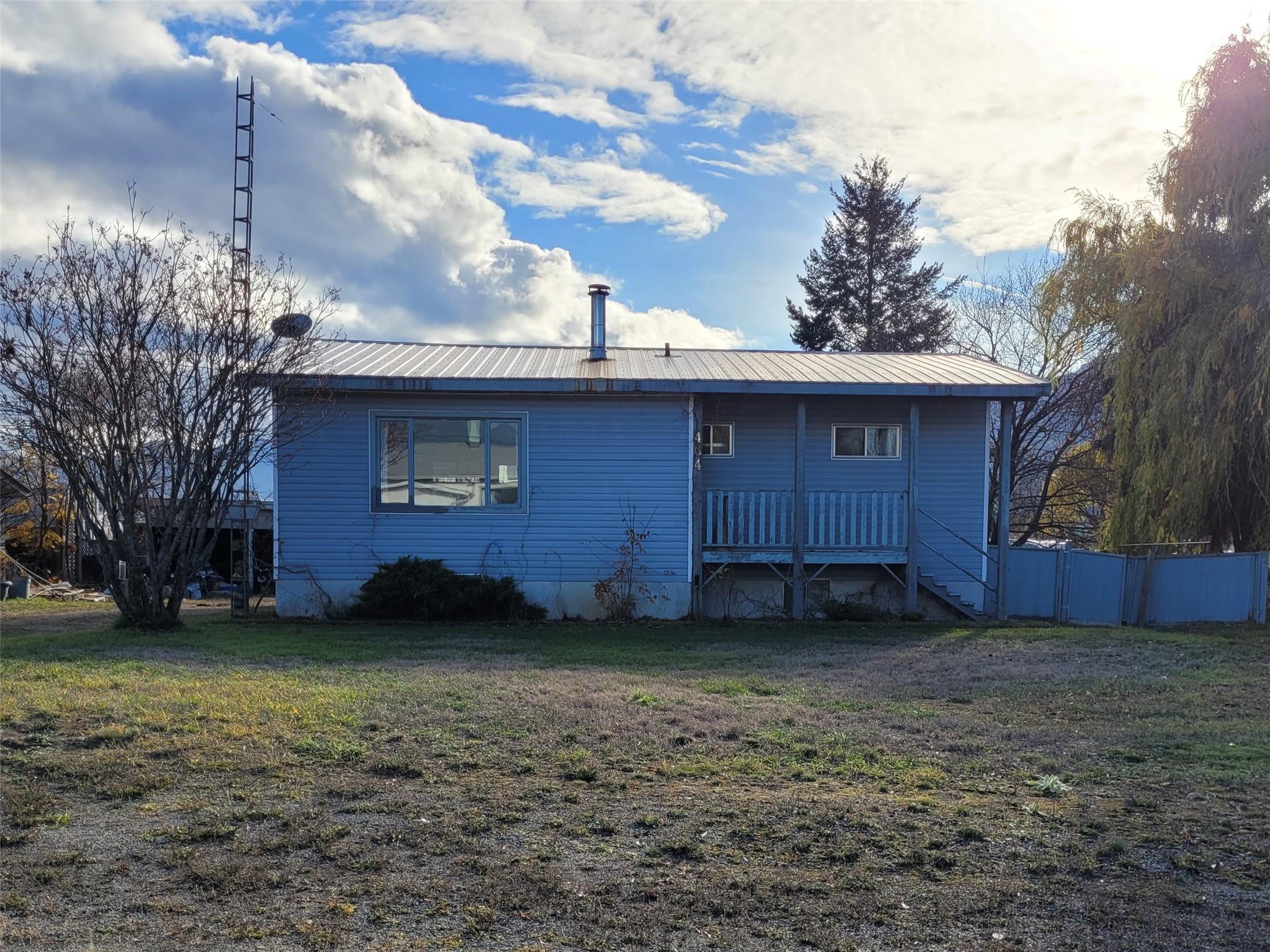
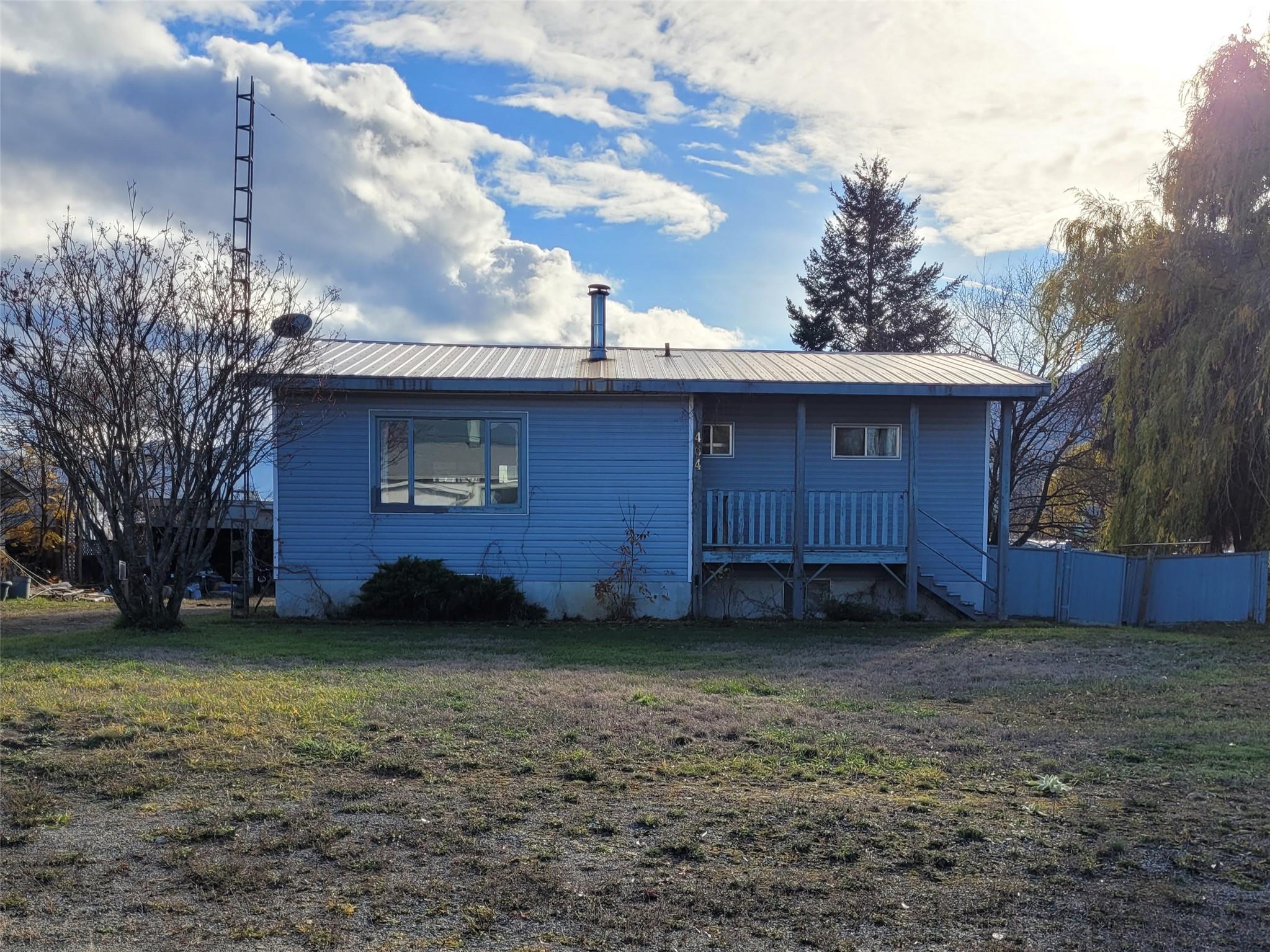
Bright 3 bedroom, 2 bathroom home with enclosed porch, on a full basement with
separate entrance. Main floor has large open living space, full kitchen, 2
bedrooms and an updated 4-piece bathroom. Basement suite potential with 1
bedroom, second full kitchen (with appliances), large rec room, additional
storage, shared laundry and a spacious 4-piece bathroom. Cozy wood stove and/or
electric heat, municipal water and sewer, and home is wheelchair accessible with
elevator and ramp installed to access the main floor. Ample storage space inside
and out. Double carport next to the house, detached workshop with power, large
storage shed, greenhouse and garden area. Back yard is fully fenced, with nice
southern exposure and some established fruit trees. Lots of potential! Please
call listing agent for more information or to schedule your own private viewing.
** Neighbouring vacant lot is also available to purchase giving unique
opportunity to double your land size.
Call Gabrielle Kind, RE/MAX Integrity Realty for full details @
250-672-1070 or 250-674-7748
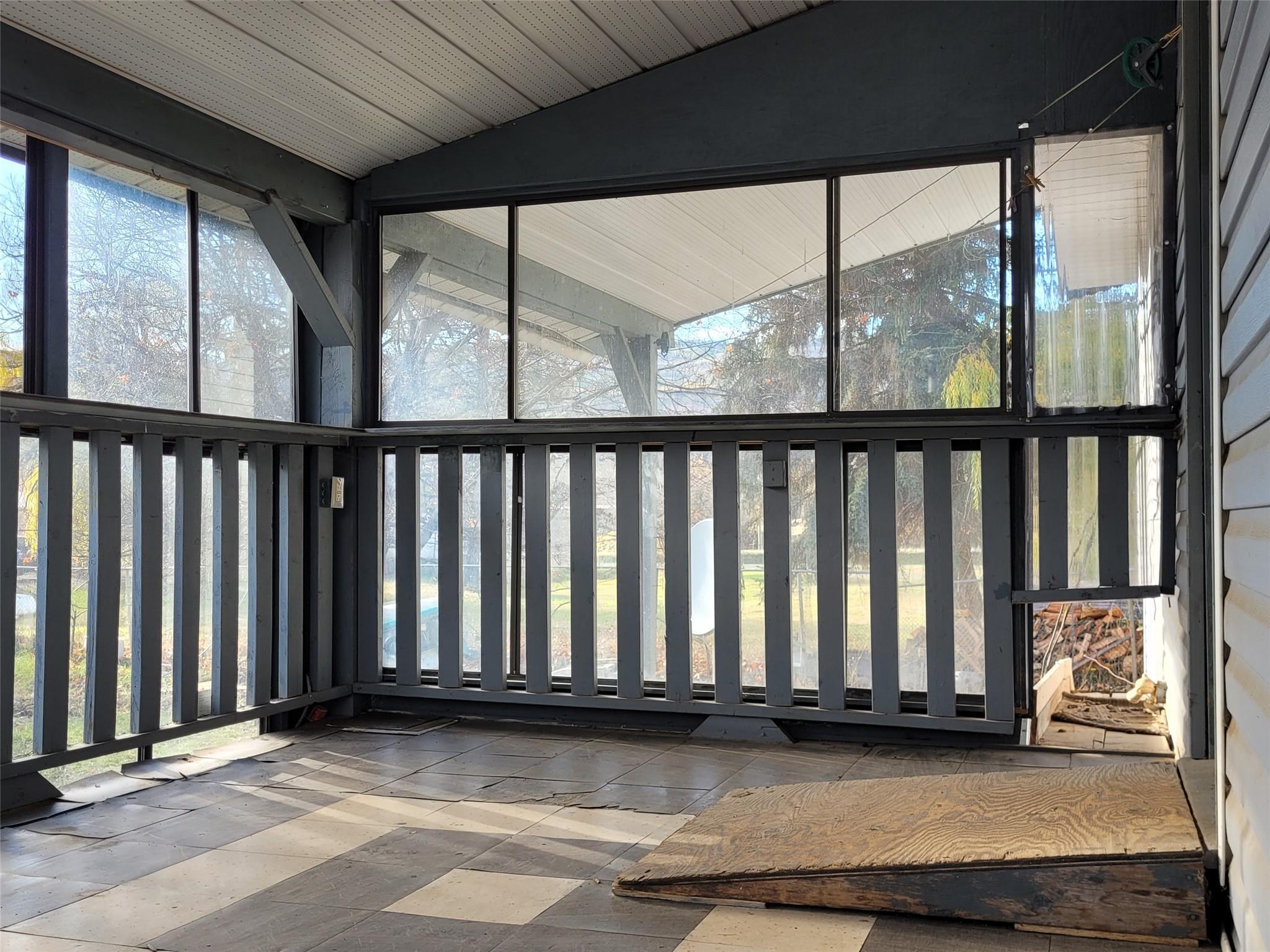
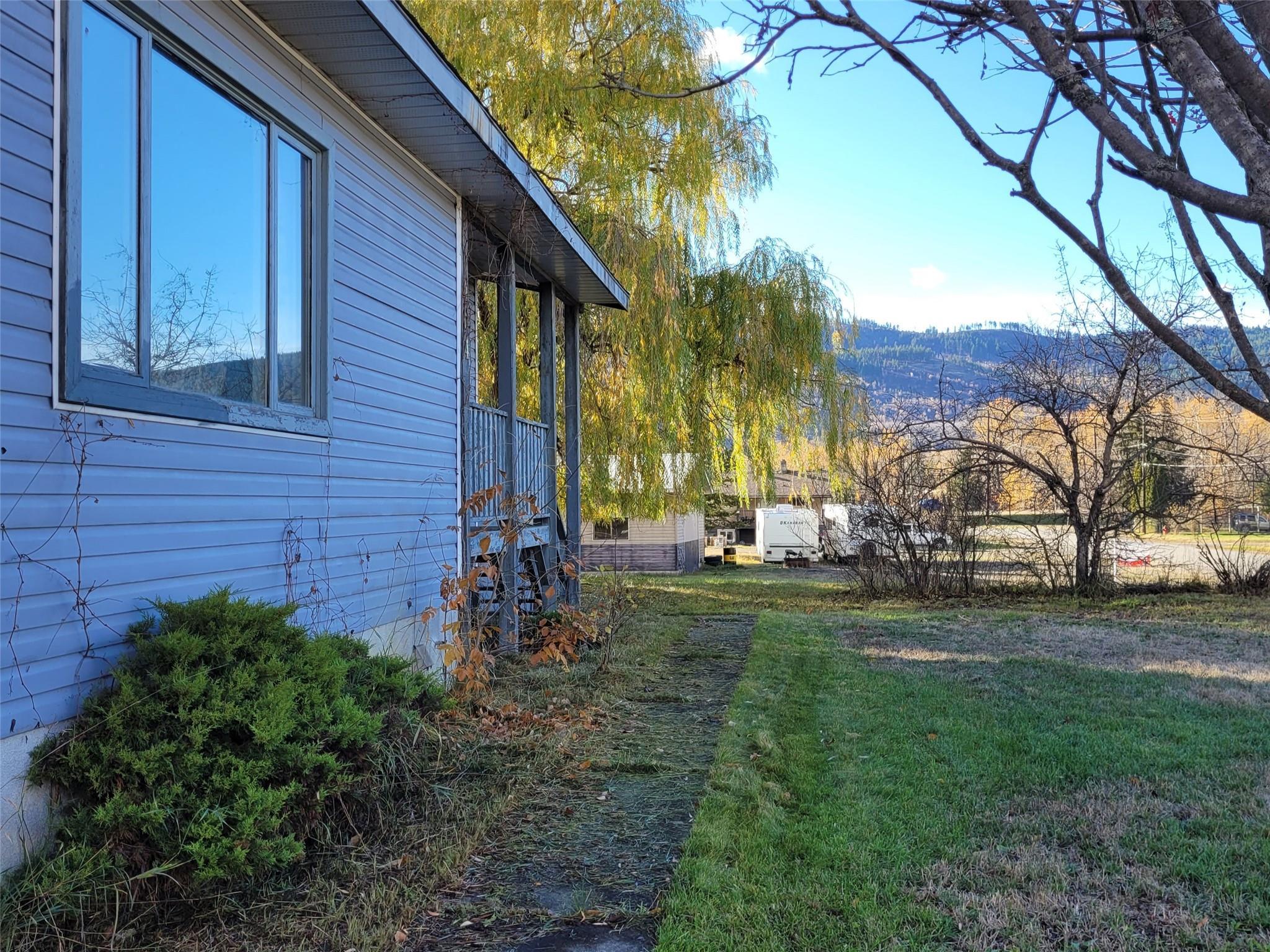
Nice Screened in Deck and Front Covered Deck
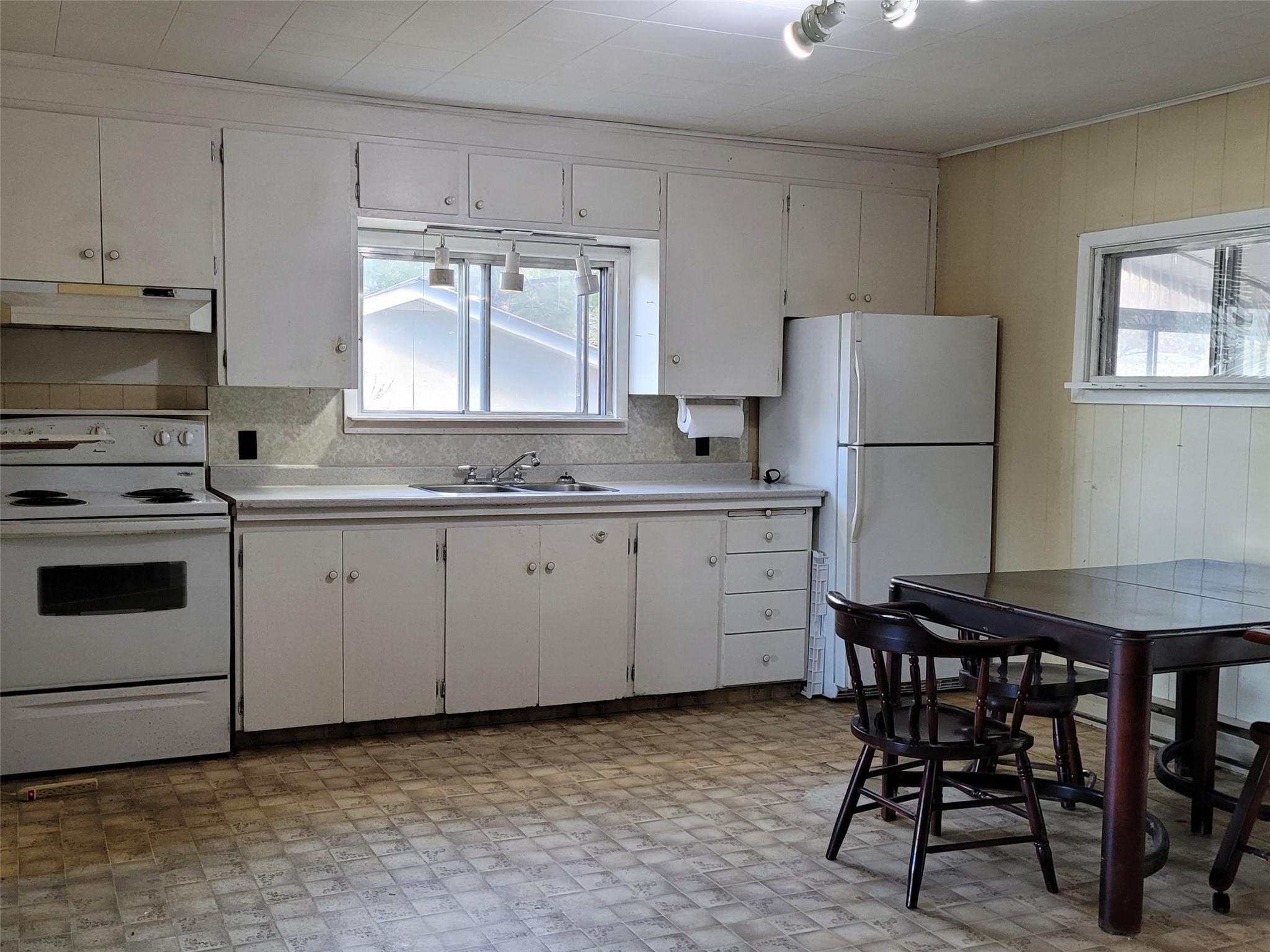
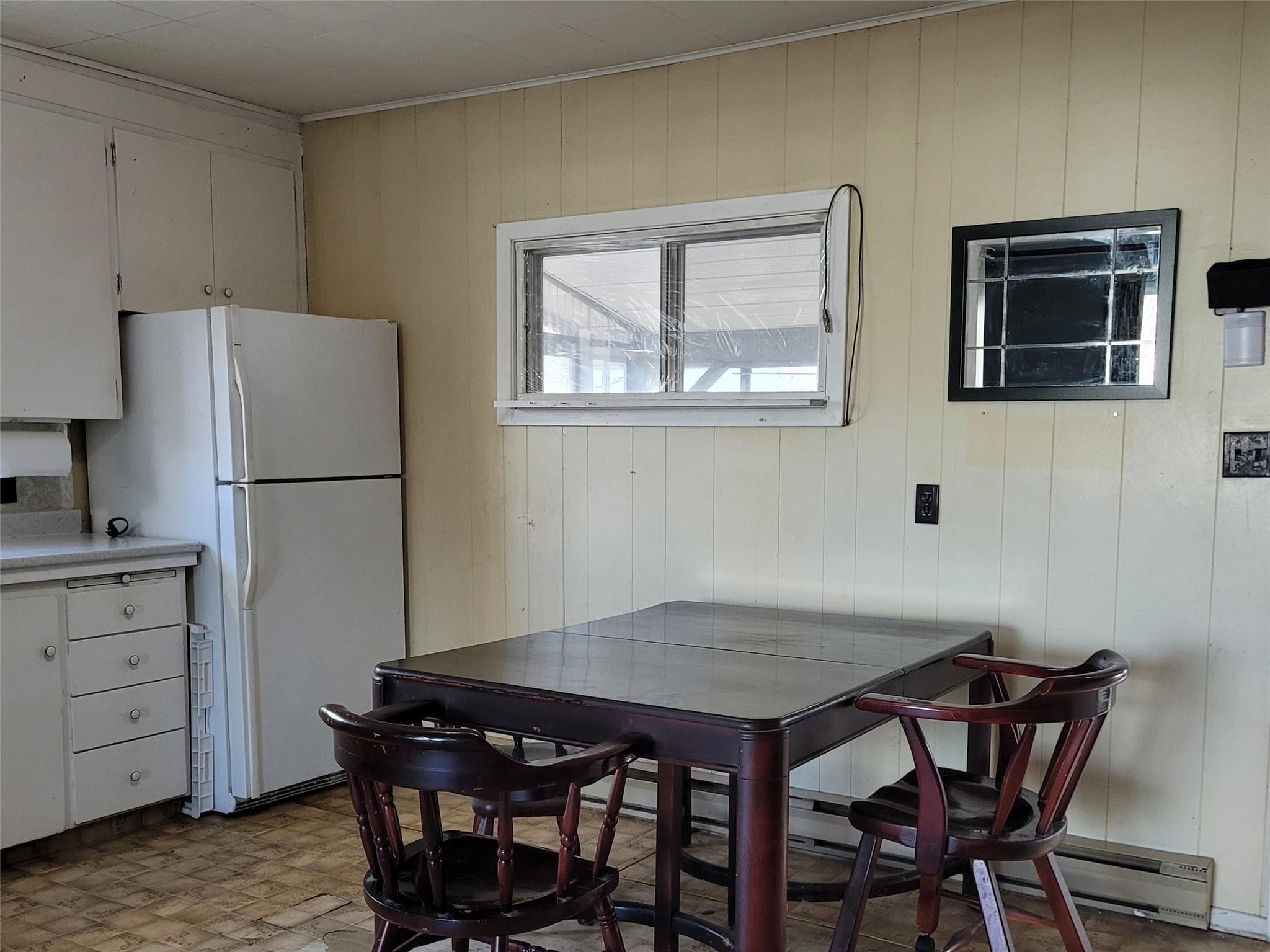
Kitchen
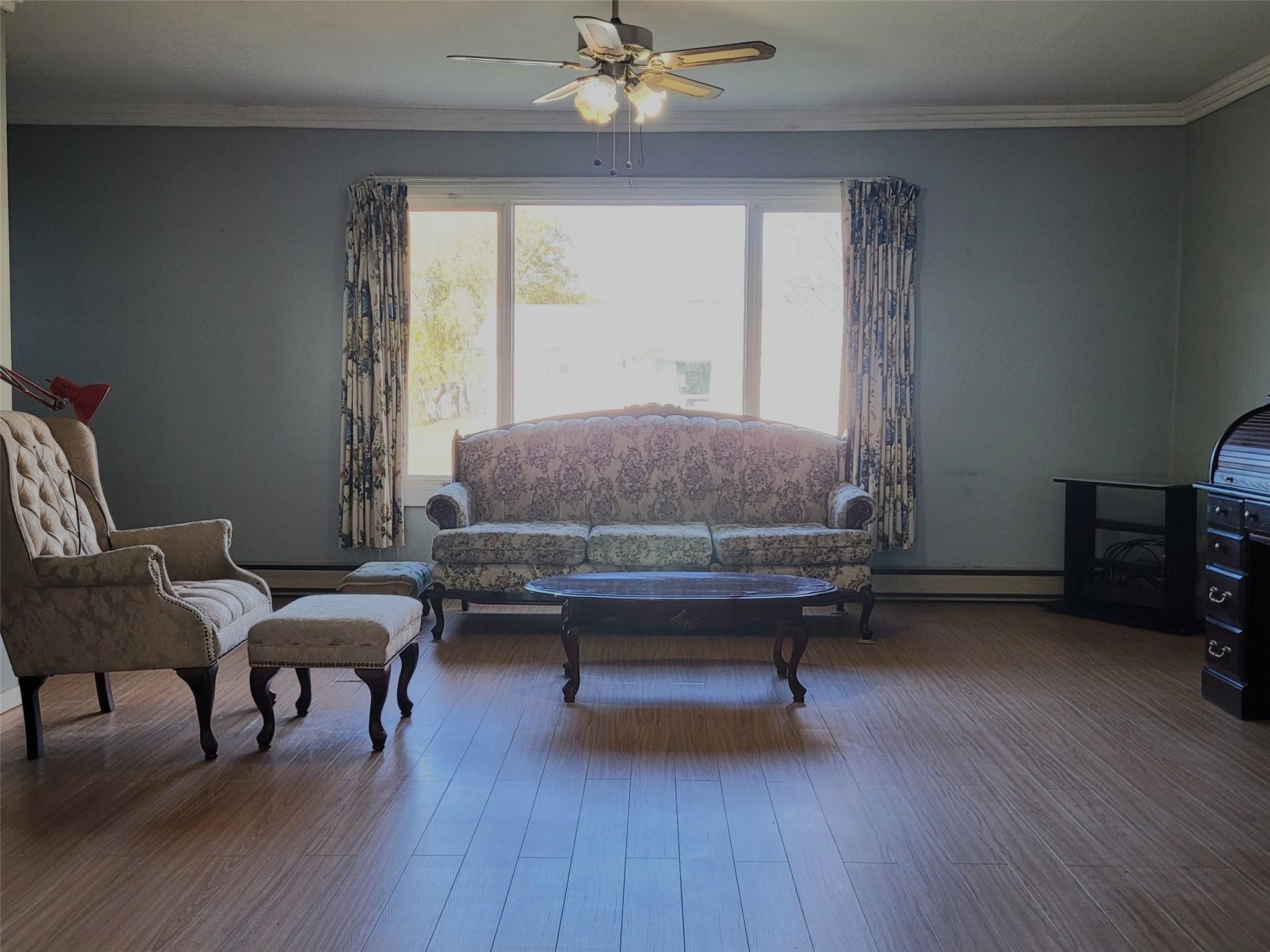
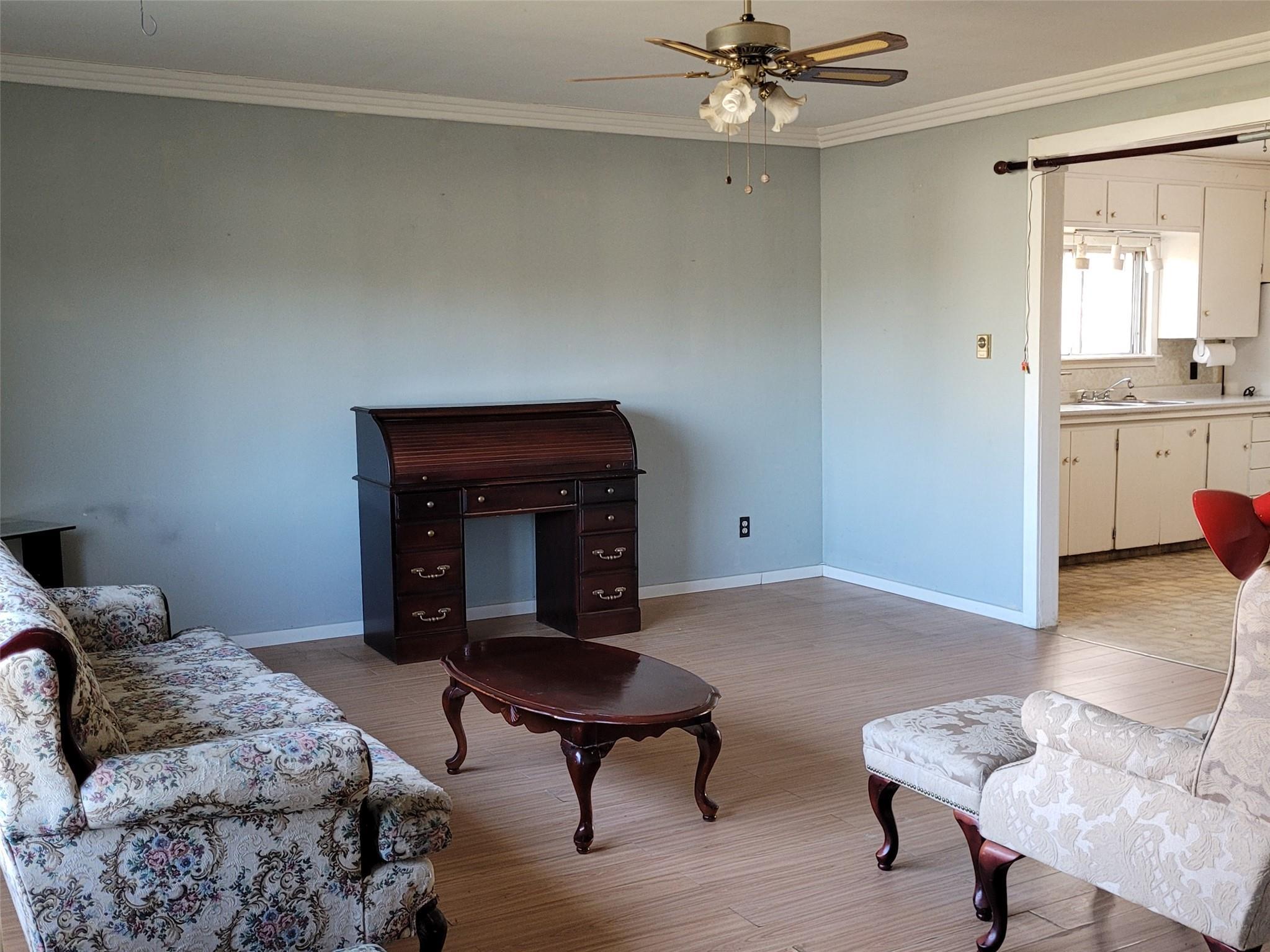
Living Room
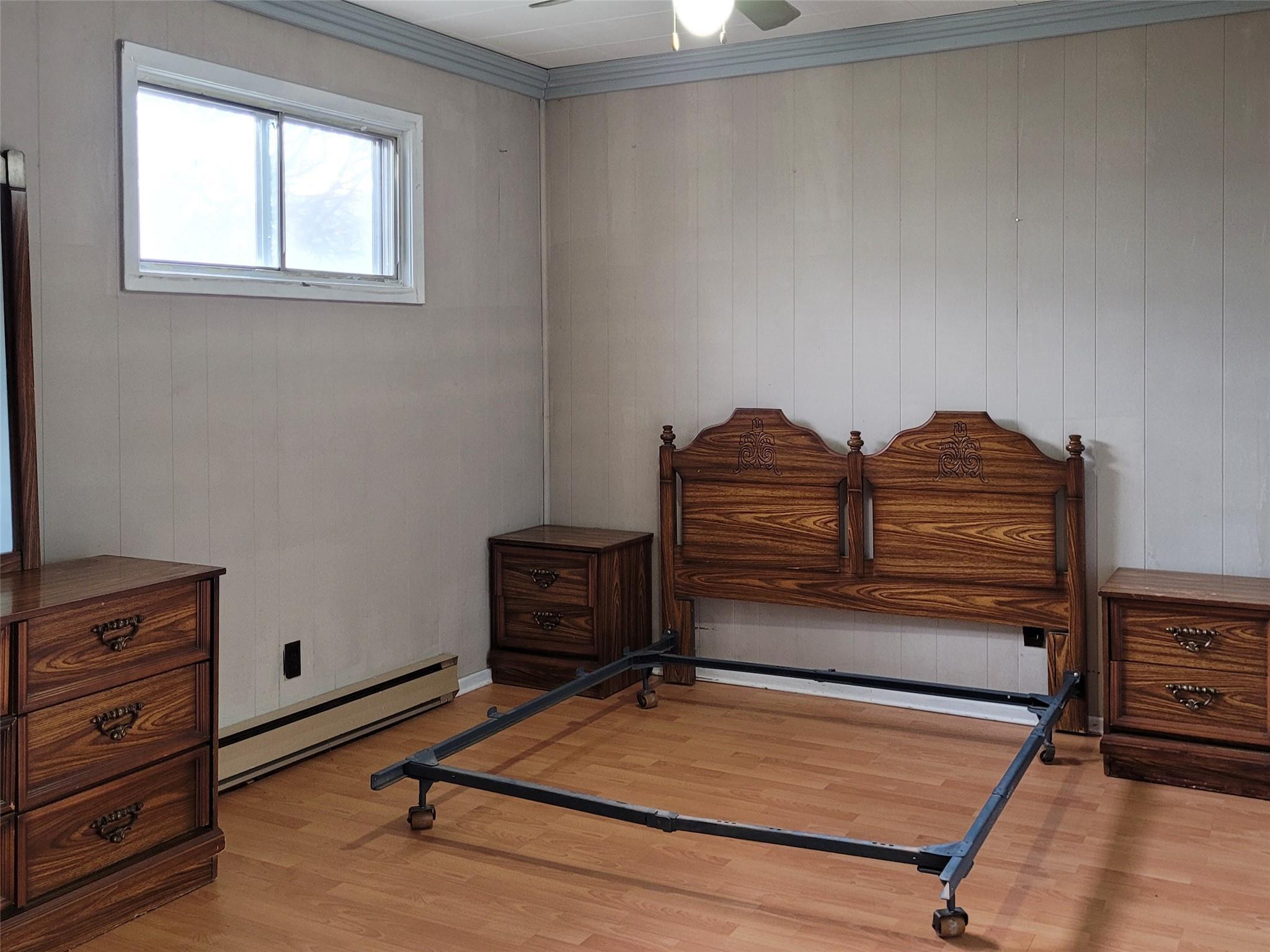
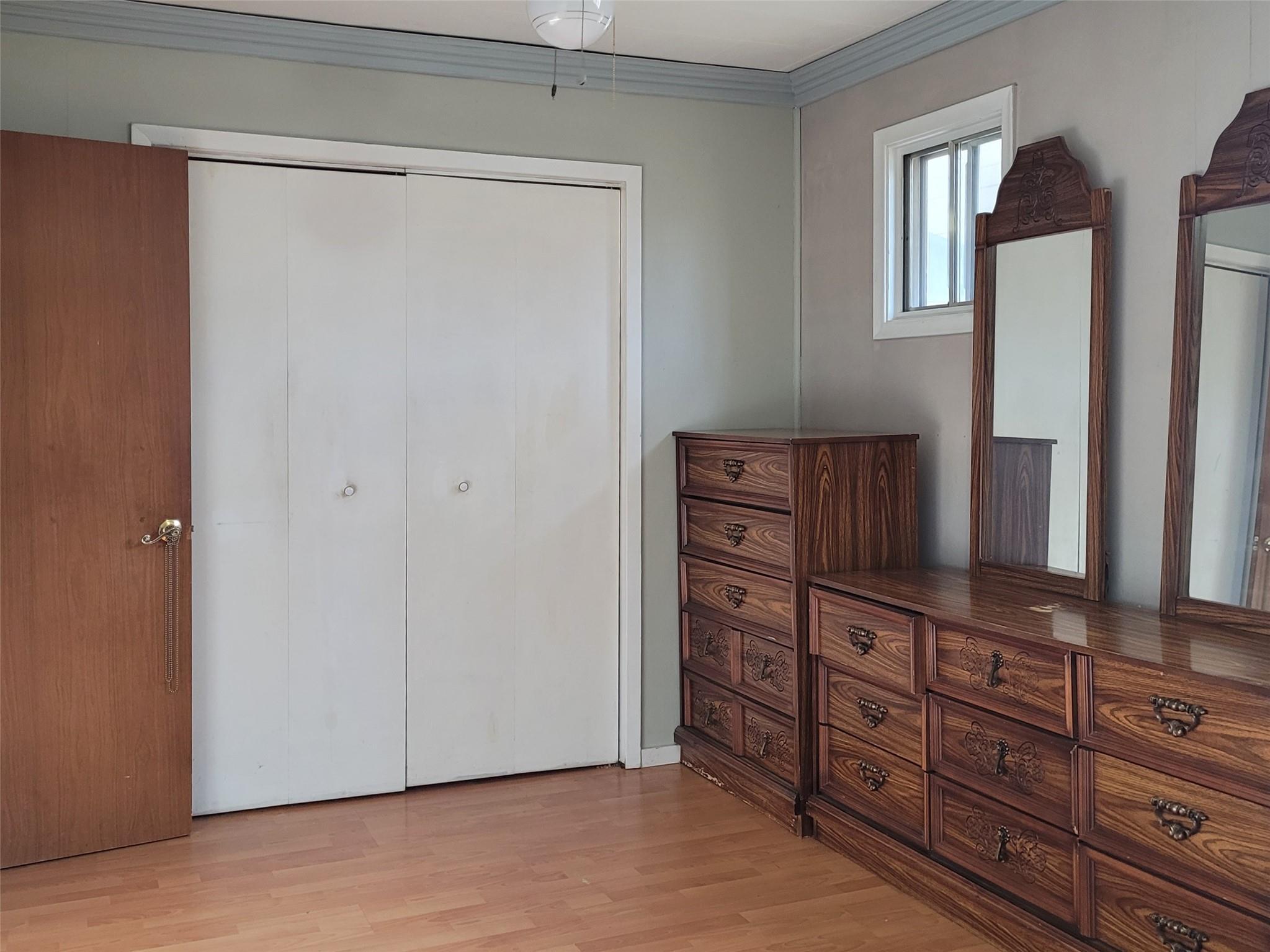
Master Bedroom
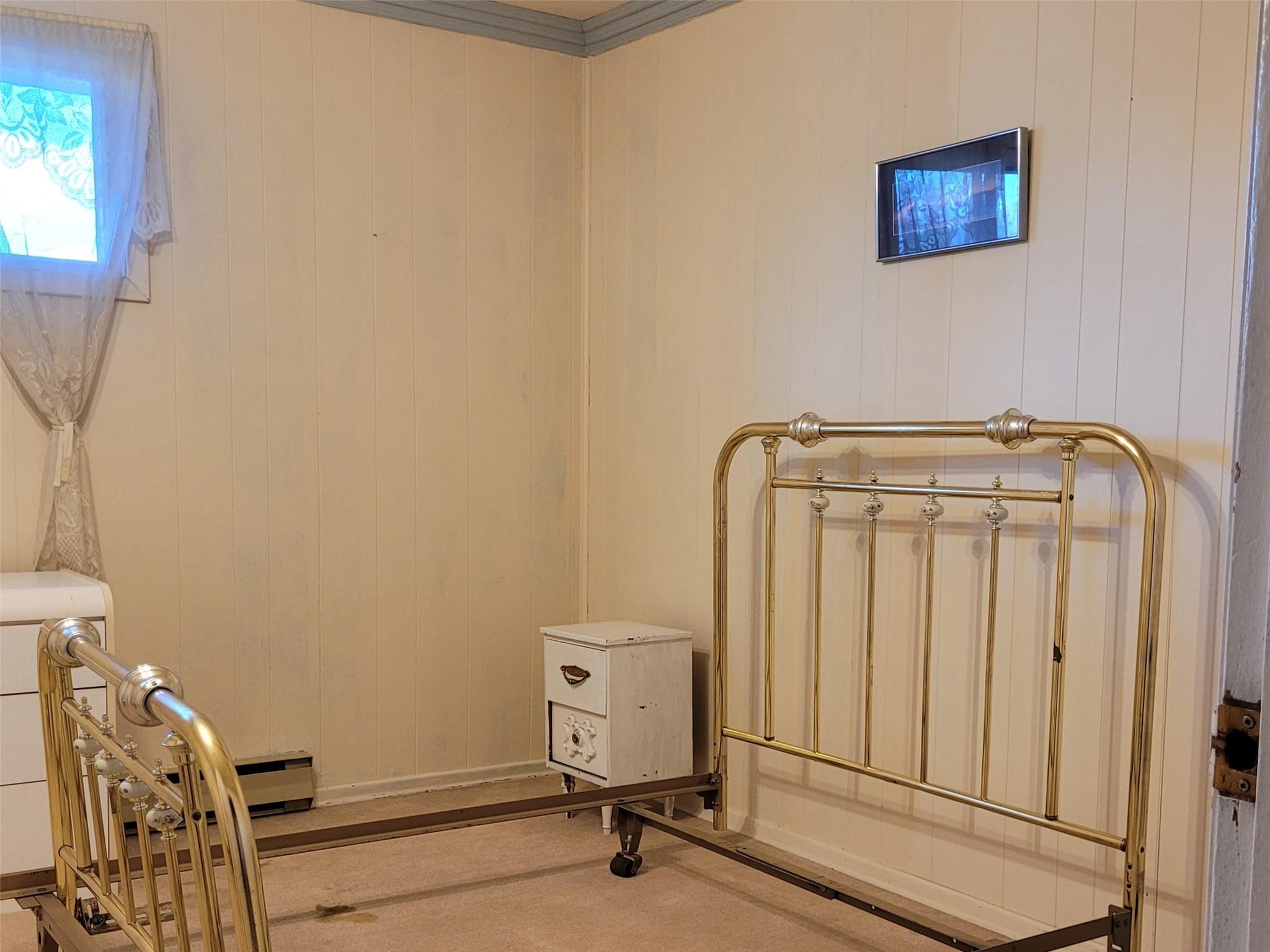
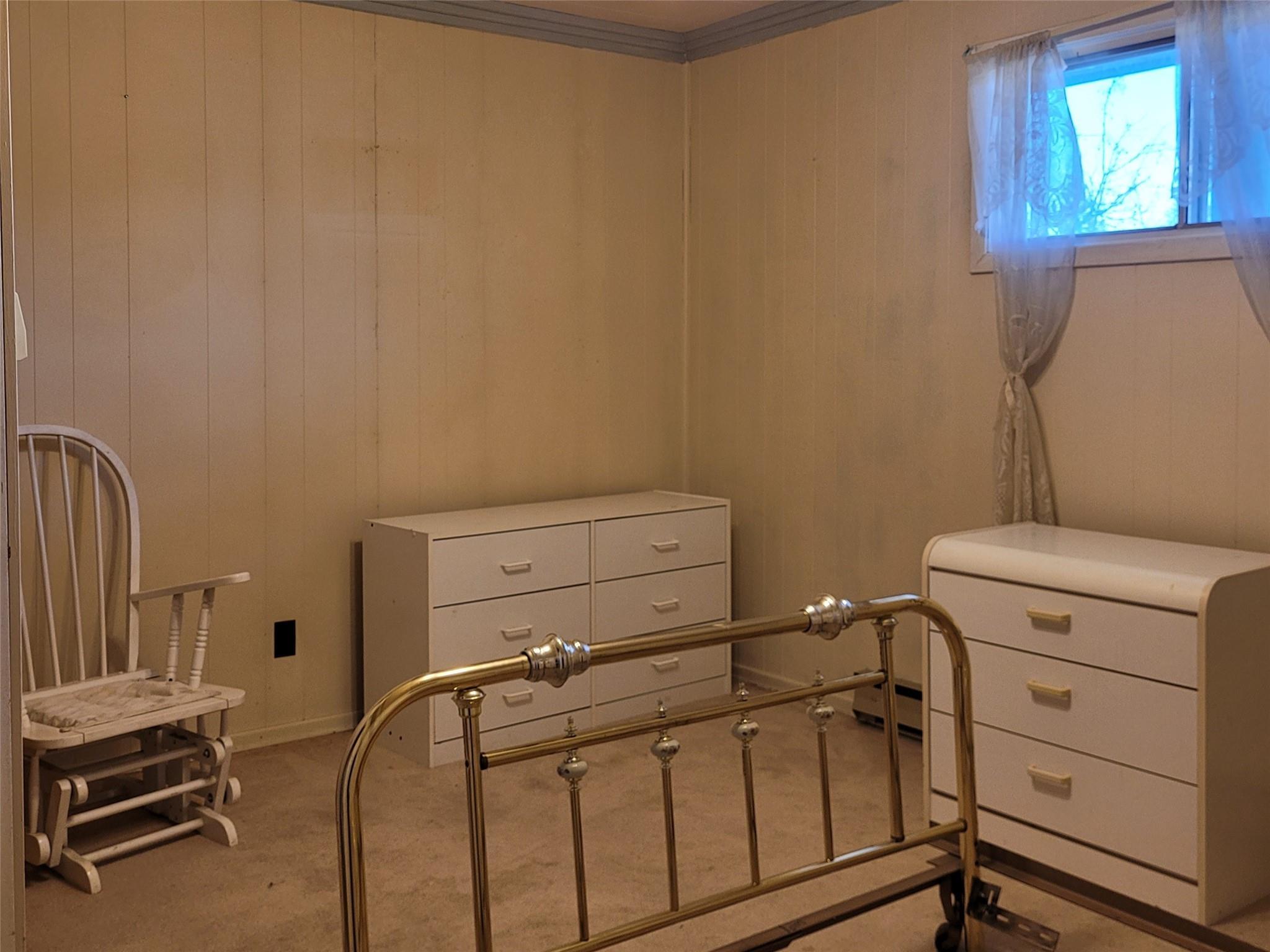
Second Bedroom - Main Floor
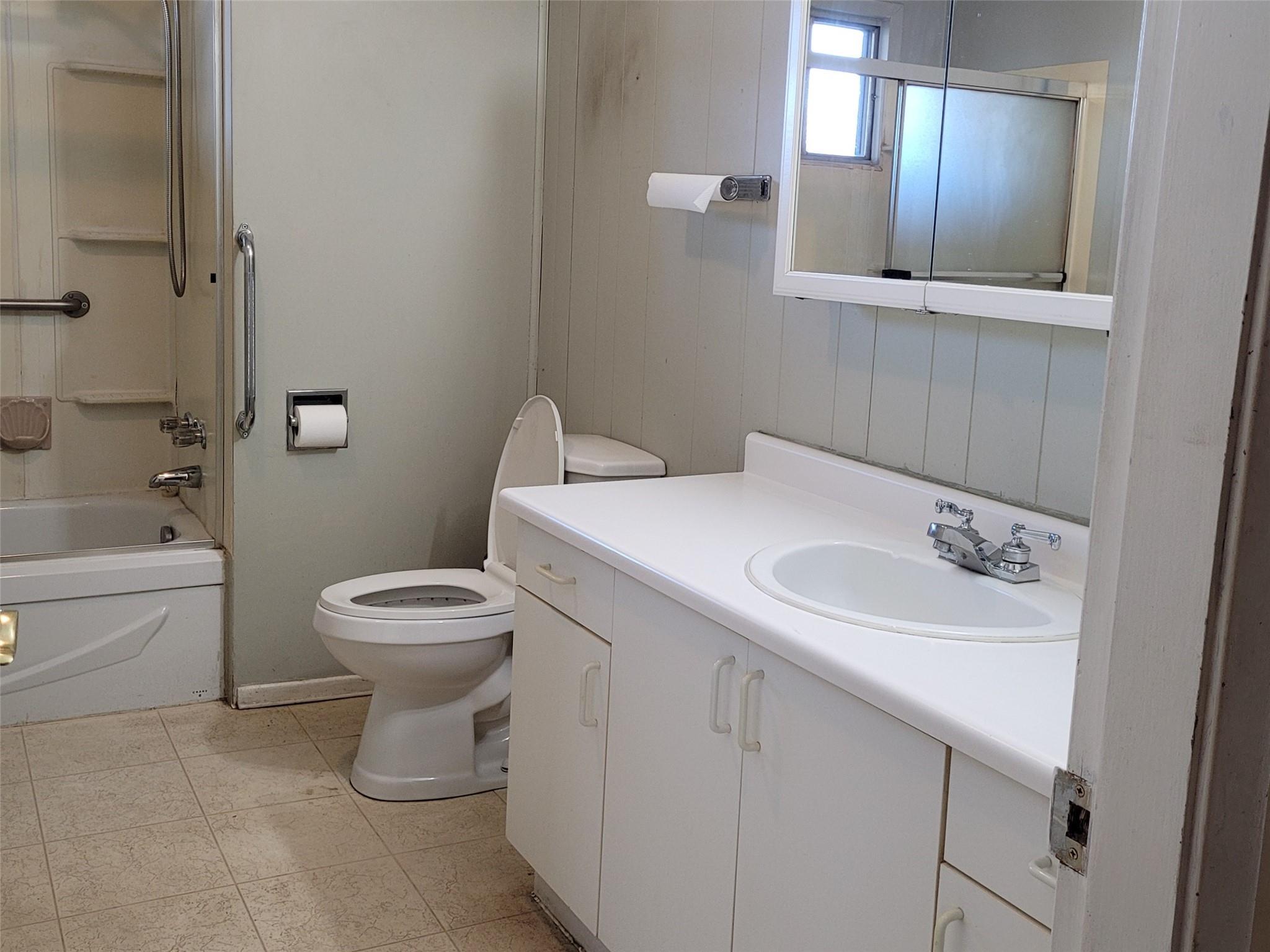
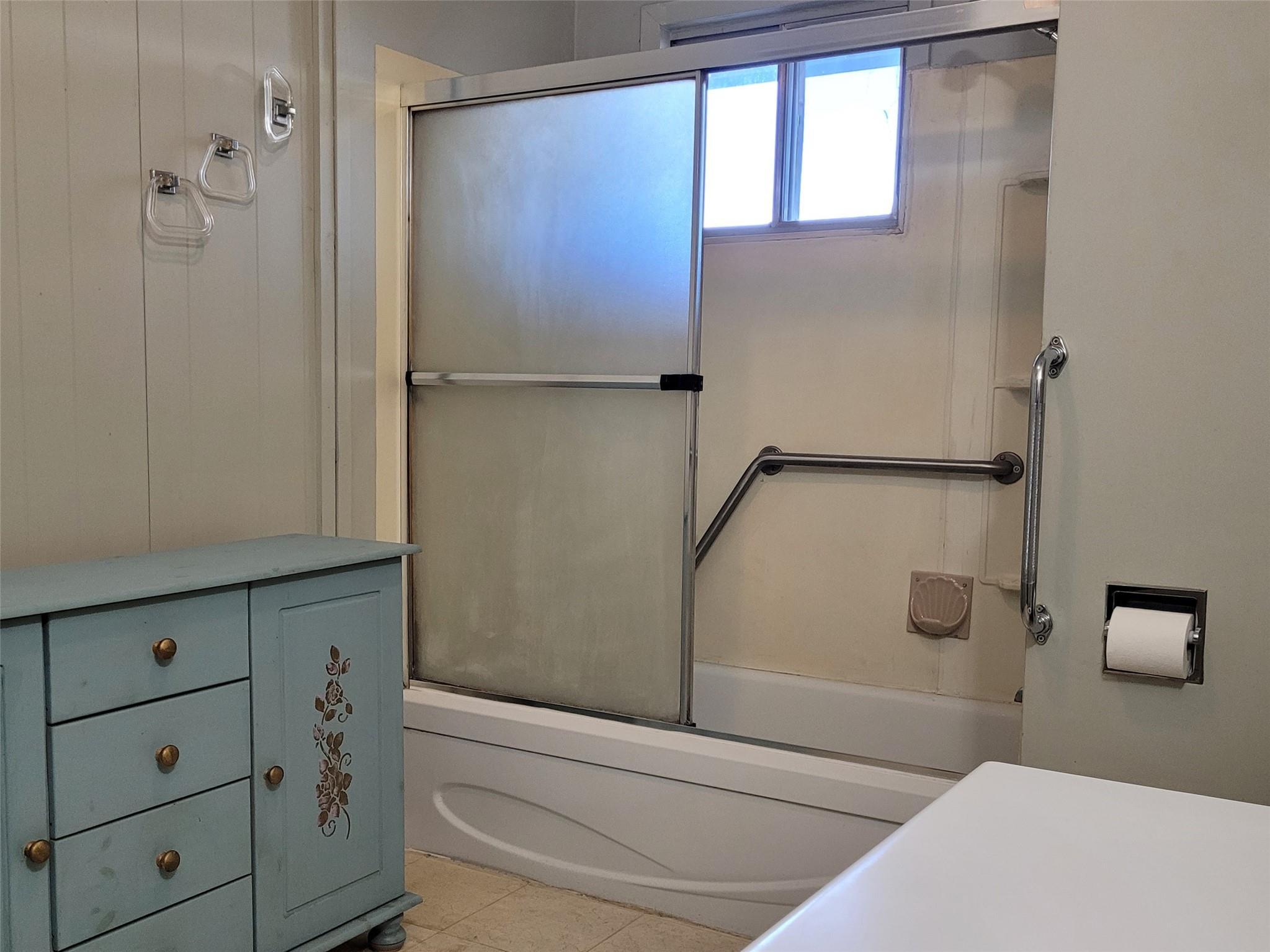
Main Floor 4 Piece Bath
Lower Level
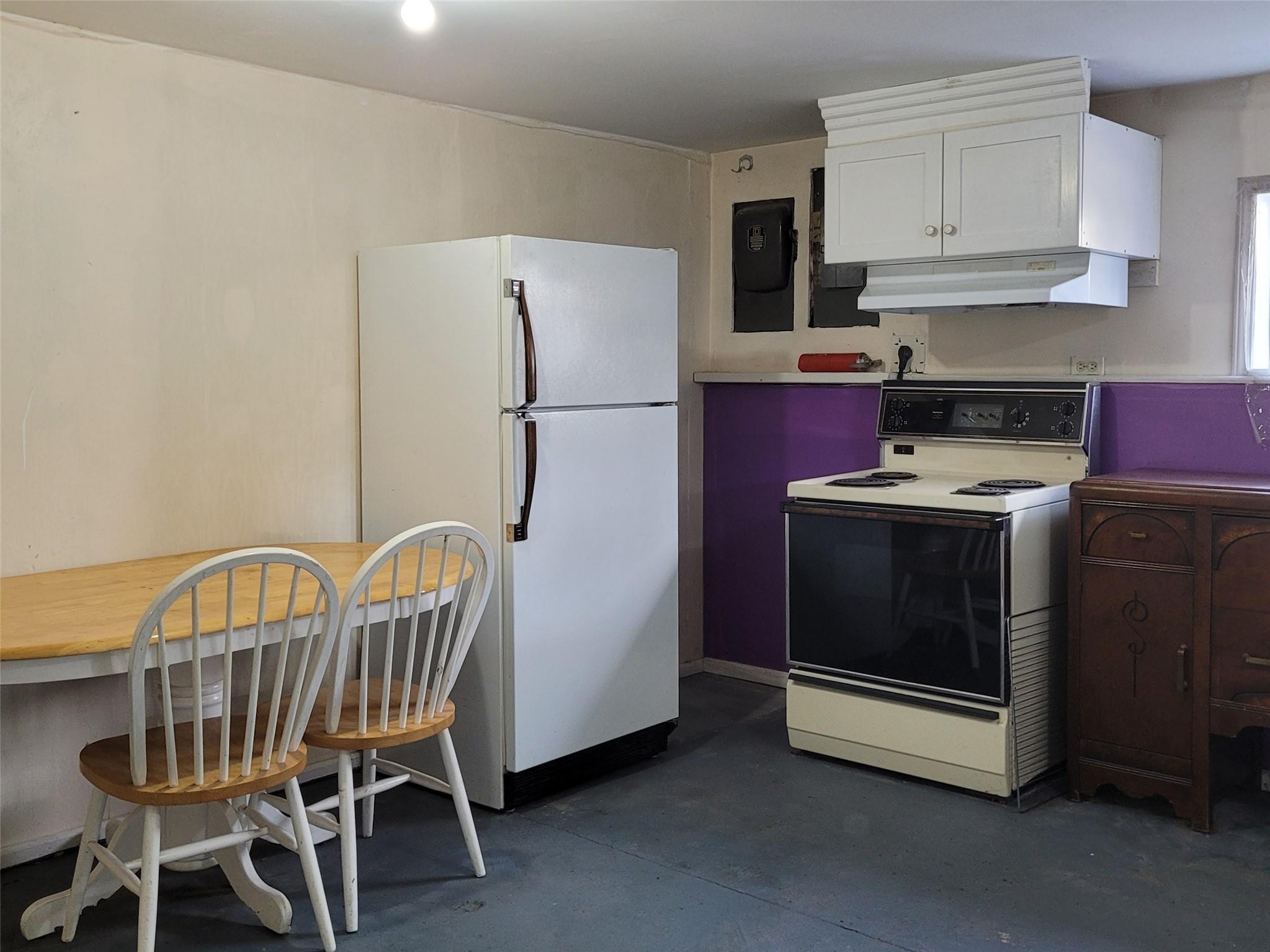
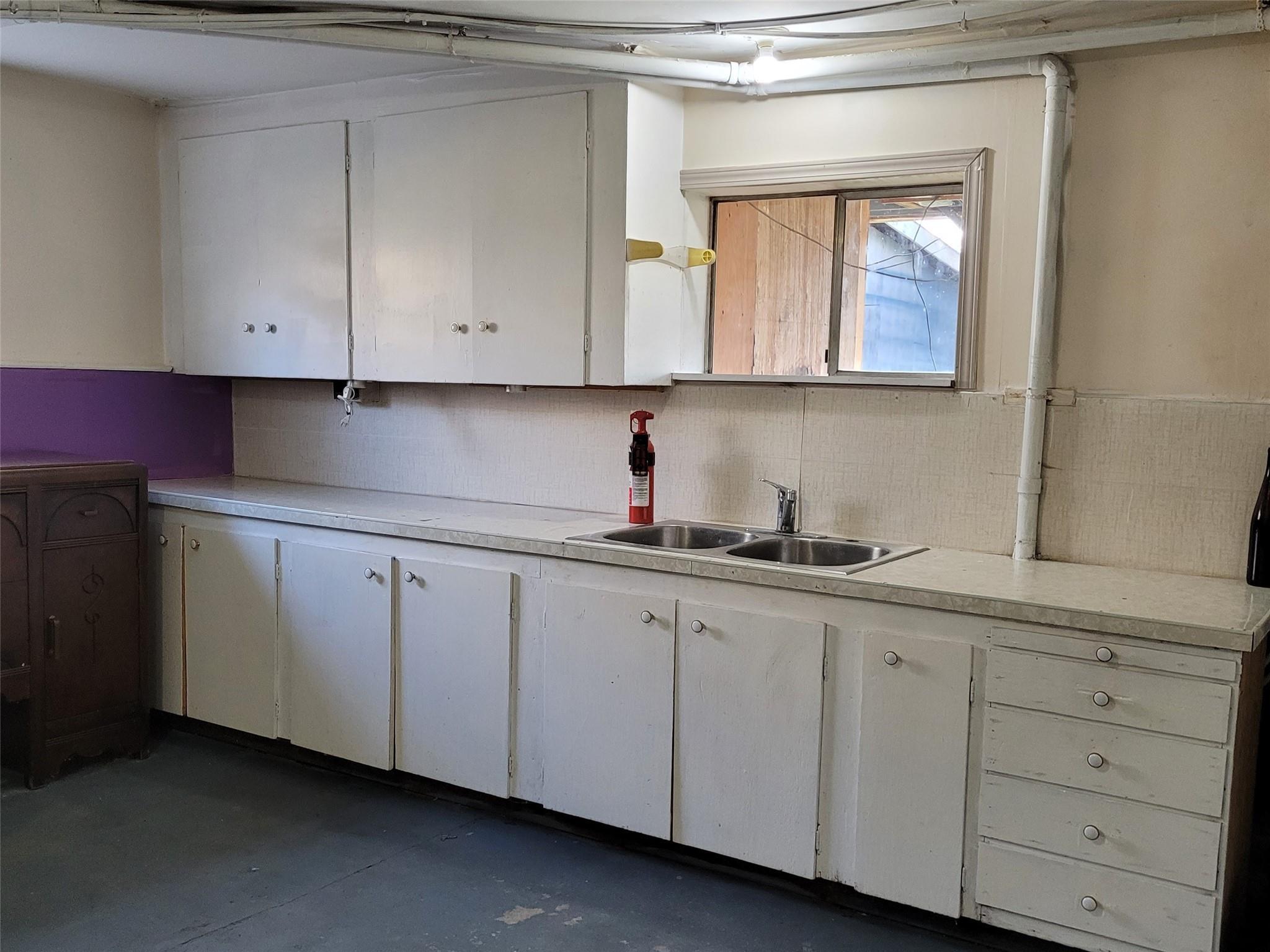
Lower Level Kitchen & Dining Area
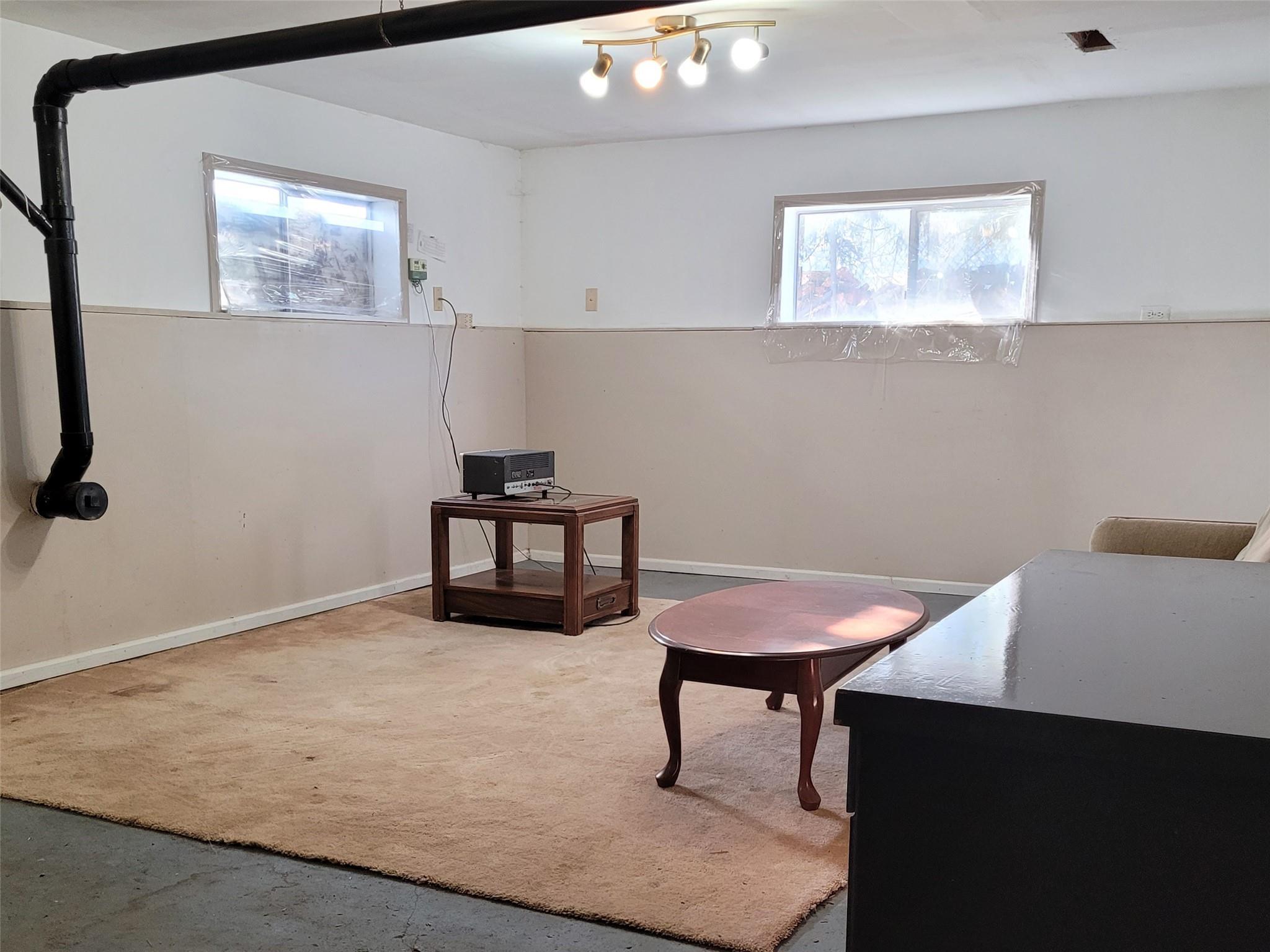
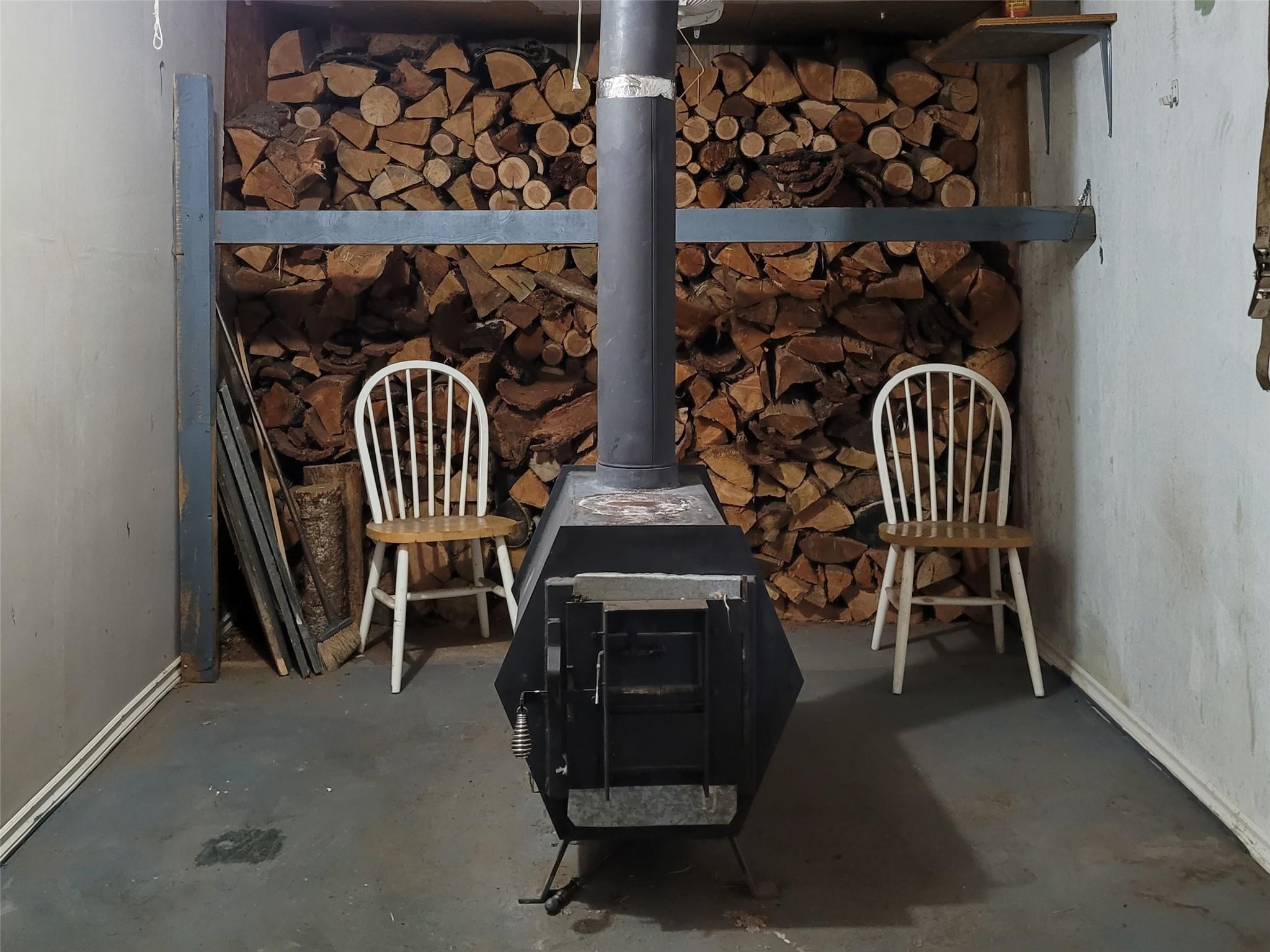
Family Room and Storage with Wood Stove
| Style:
Rancher w Full Basement Taxes: $1,661 (2024) Freehold - Age 1965 Zoning: R Municipal Roof: Metal Siding: Vinyl Lot Size: 0.38 Detached 2 Bay Carport Baths: 2 - 4 pce |
Total:
2,256 SF Main Floor 1,128 SF Living Room: 19'6" x 12' Kitchen: 18'6" x 16'6" Master Bedroom: 14'6" x 9' Bathroom 4 pce: 8'8" x 7'6" Bedroom: 13' x 11' Foyer: 5'9" x 3' Enclosed Porch: 13'6" x 9'9" Lower Floor Living Room: 17'6" x 15' Kitchen: 15'5" x 13' Bedroom: 16'6" x 14' Bathroom 4 pce: 11' x 9'8" Storage: 10' x 6' Wood Stove & Storage: 10' x 8' |
|
ALL MEASUREMENTS ARE APPROXIMATE |
MLS® # 10327234
$405,000
November 7, 2024
“The trademarks REALTOR®,
REALTORS®
and the REALTOR®
logo are controlled by The Canadian Real
Estate Association (CREA) and identify real estate professionals who are members
of CREA. Used under license”
“The trademarks MLS®, Multiple
Listing Service® and the
associated logos are owned by The Canadian Real Estate Association (CREA) and
identify the quality of services provided by real estate professionals who are
members of CREA. Used under license”
RE/MAX®
Integrity Realty