277 Oriole Way
Barriere, B.C.
E-MAIL:
[email protected]
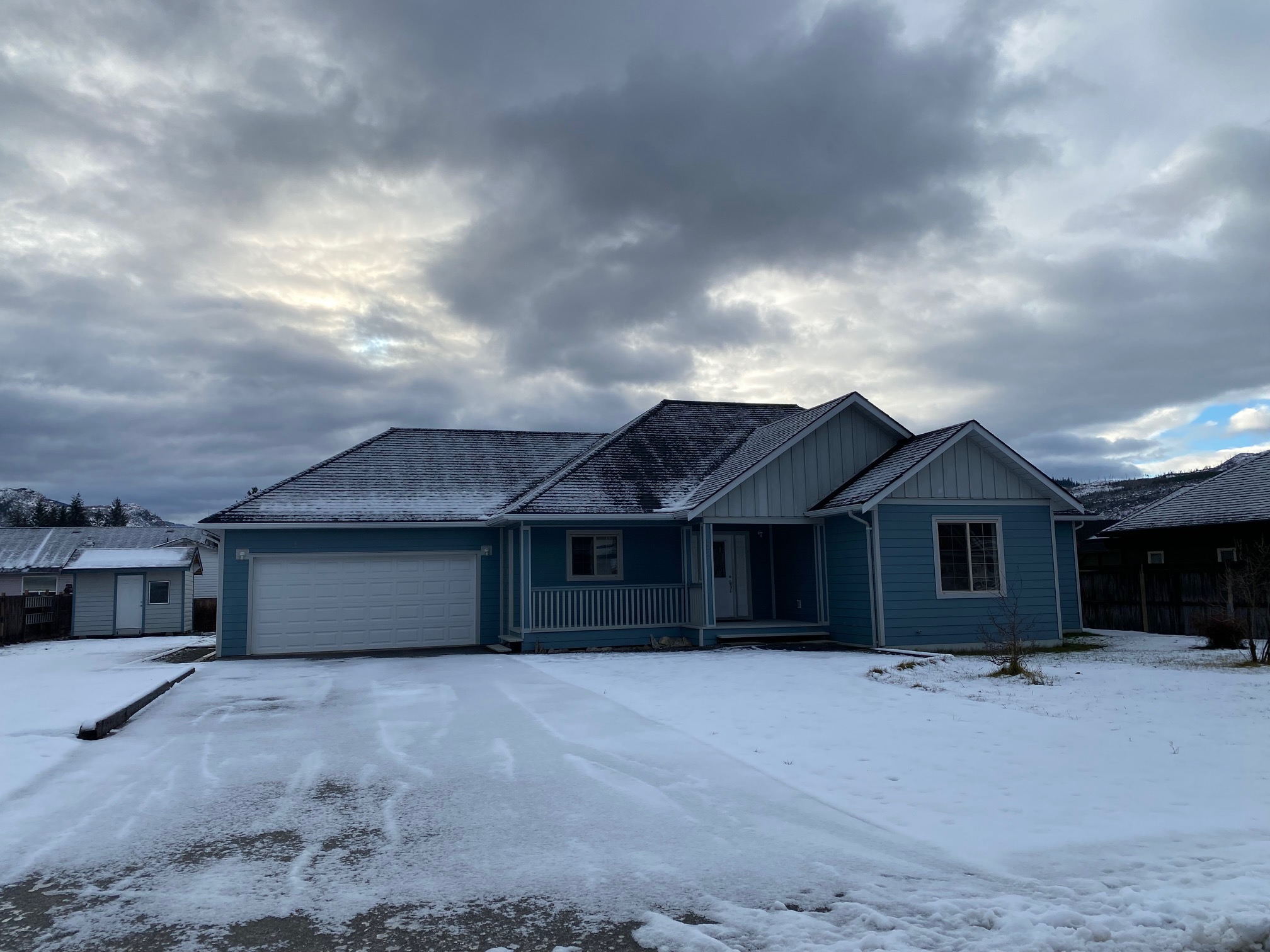
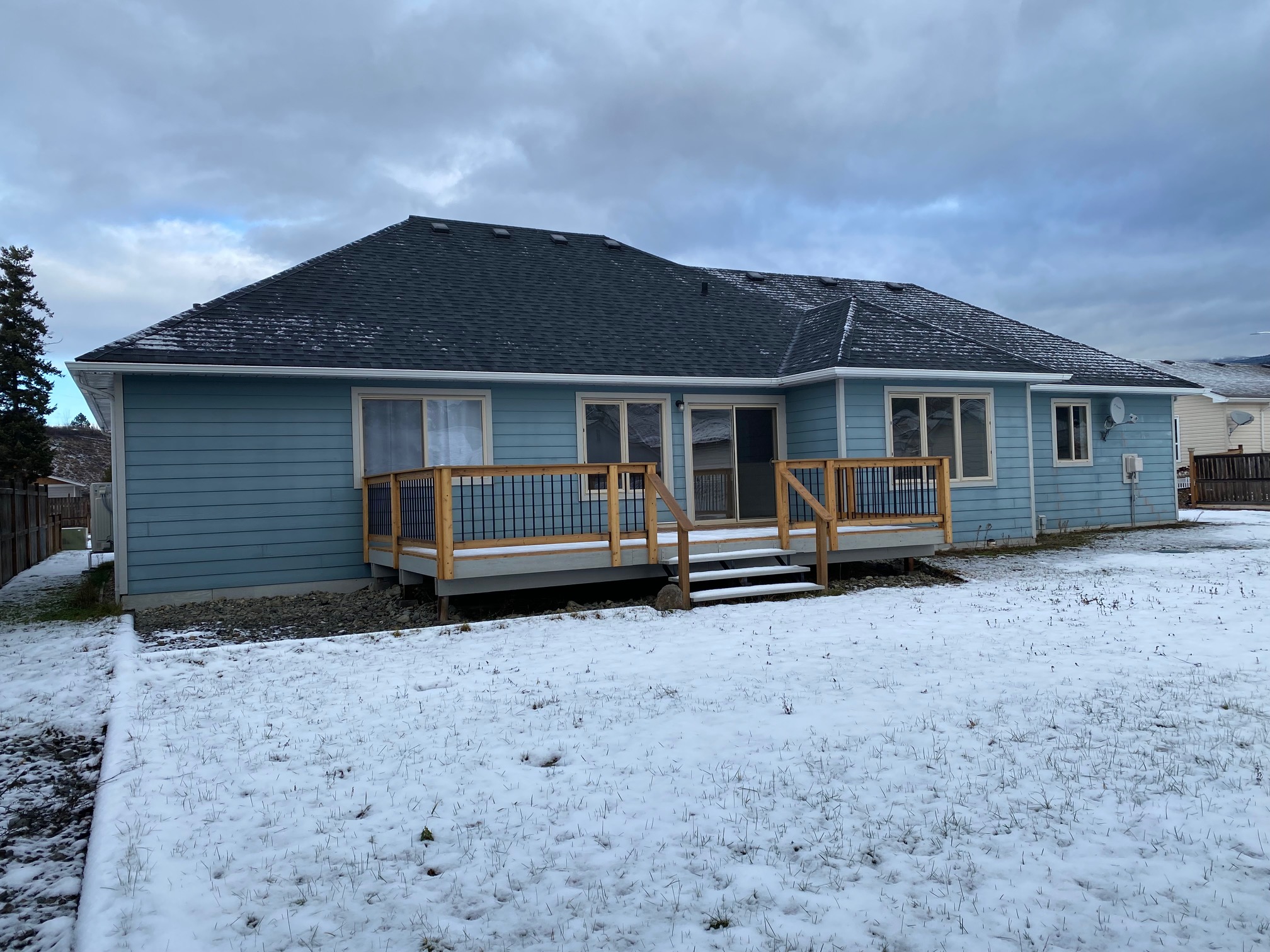
Custom Designed and Built (3) three bedrooms; 3 bath Rancher with attached
double double bay garage awaits for a move in read family. Kitchen designed for
cooking and family with c-shaped open plan allowing family and friends to
converse while meals and snacks are being prepared. All stainless steal
appliances. Bright and sunny dining area with a mega sized living room opening
double patio doors to the 23'x12' sunshine open air deck. Think Summer BBQ's and
gatherings. Bedrooms consider of the Master with full walk-in closet & 4 pce
double vanity and glass-walled walk-in shower ensuite. Second & third bedrooms
further down the wall and conveniently located near main bath with 6ft, deep tub
and corner glass-walled walk-in shower. Freshly painted interior. Covered front
entry deck coming into entry with a two pce powder room off front entry. Doors
are 36" wheel chair accessible except for the powder room. All interior walls
insulated for noise privacy. 200 amp Service. All bedrooms have cable for CATV
Satellite & phone.
Call Kathy Campbell, RE/MAX Integrity Realty for full details @
250-672-1070 or 250-851-1029
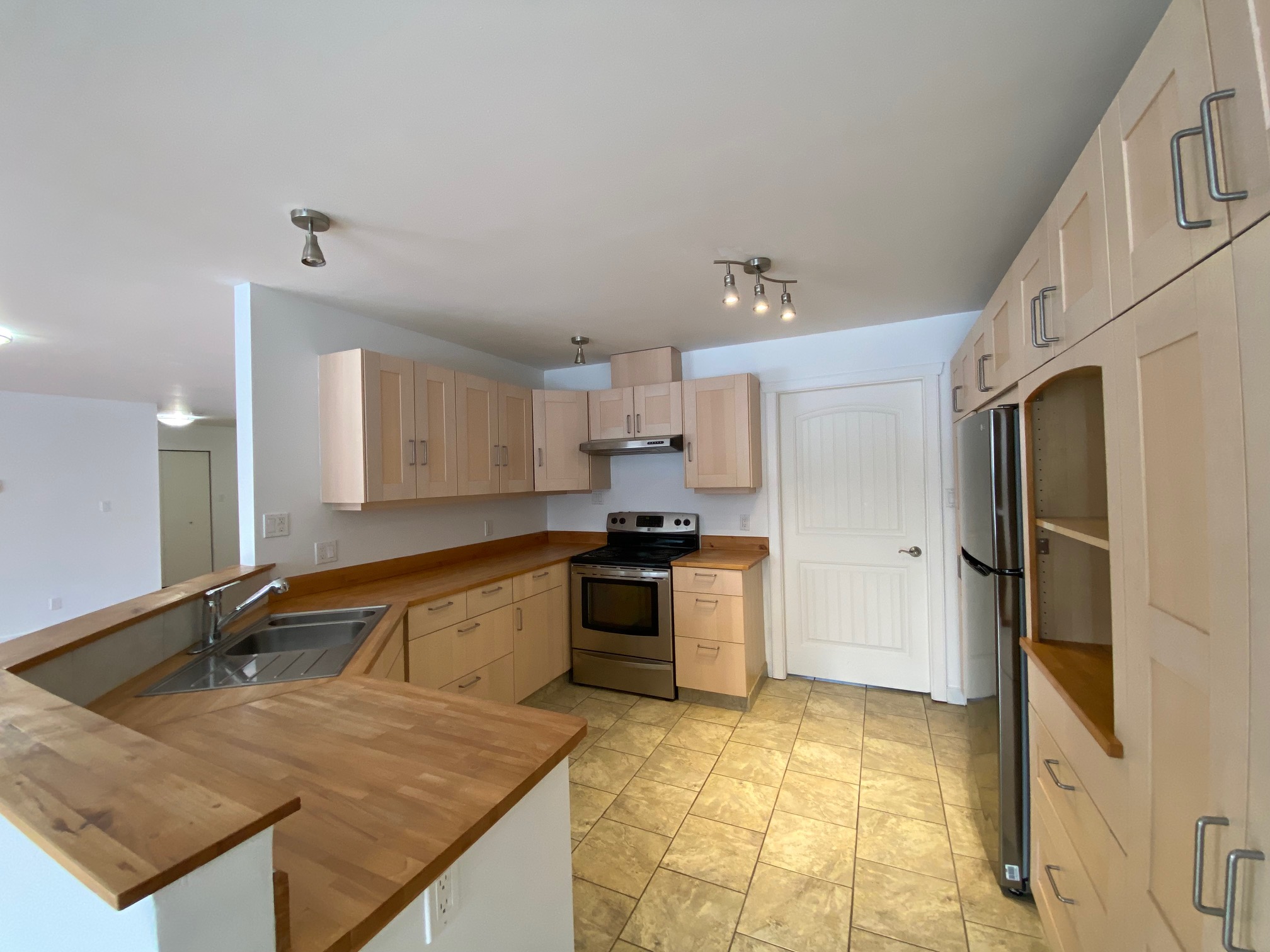
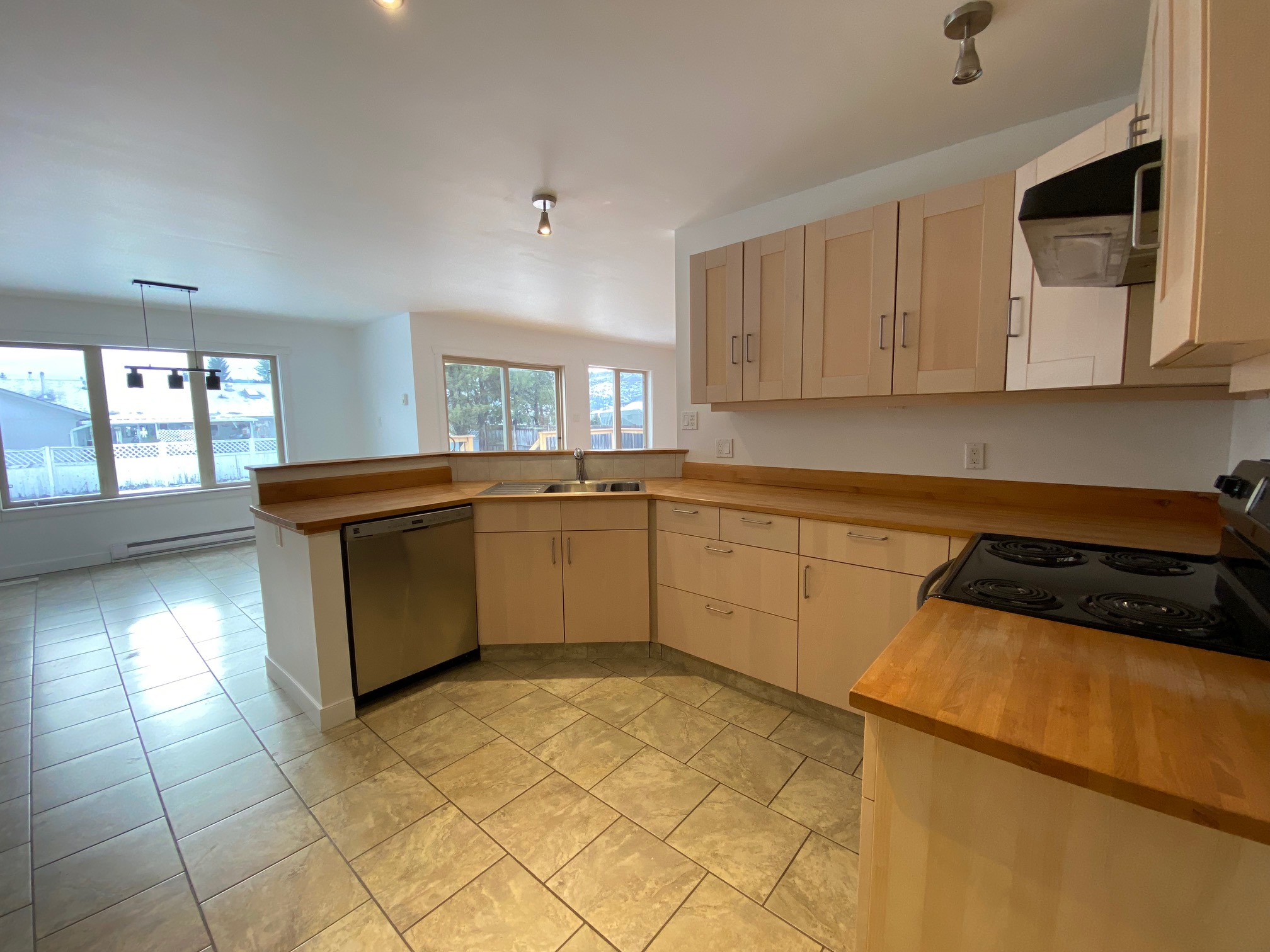
Kitchen
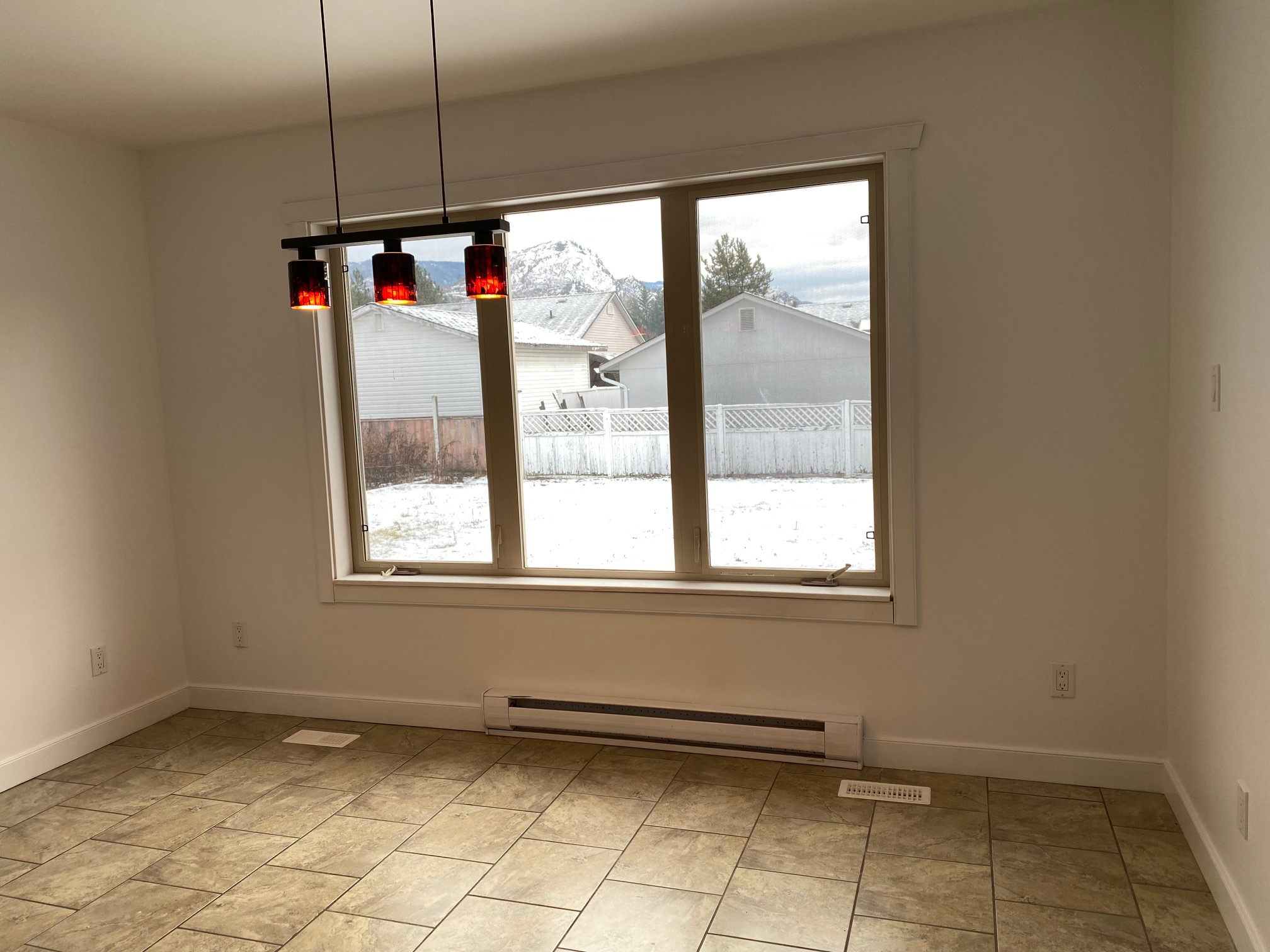
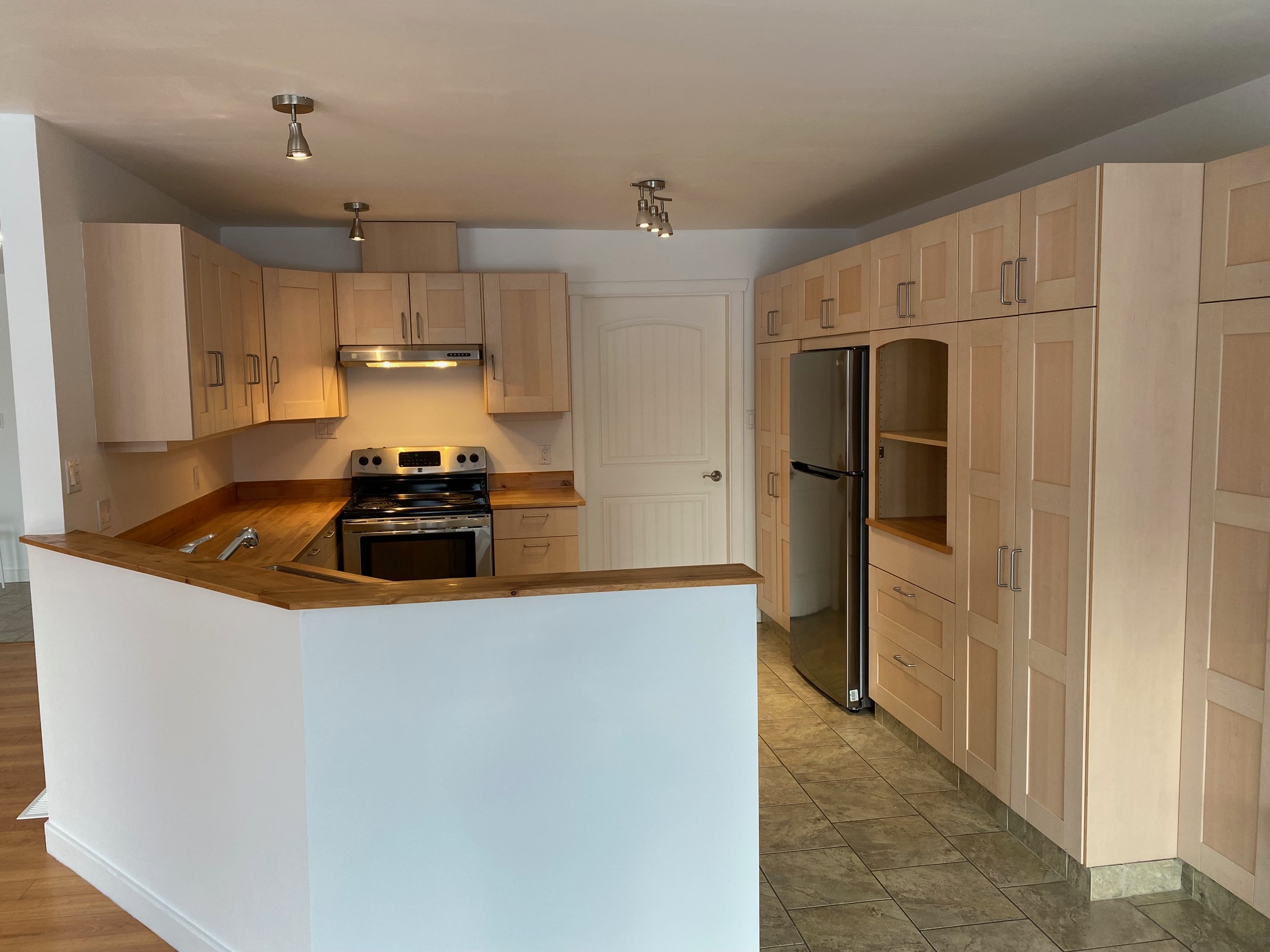
Formal Dining Room
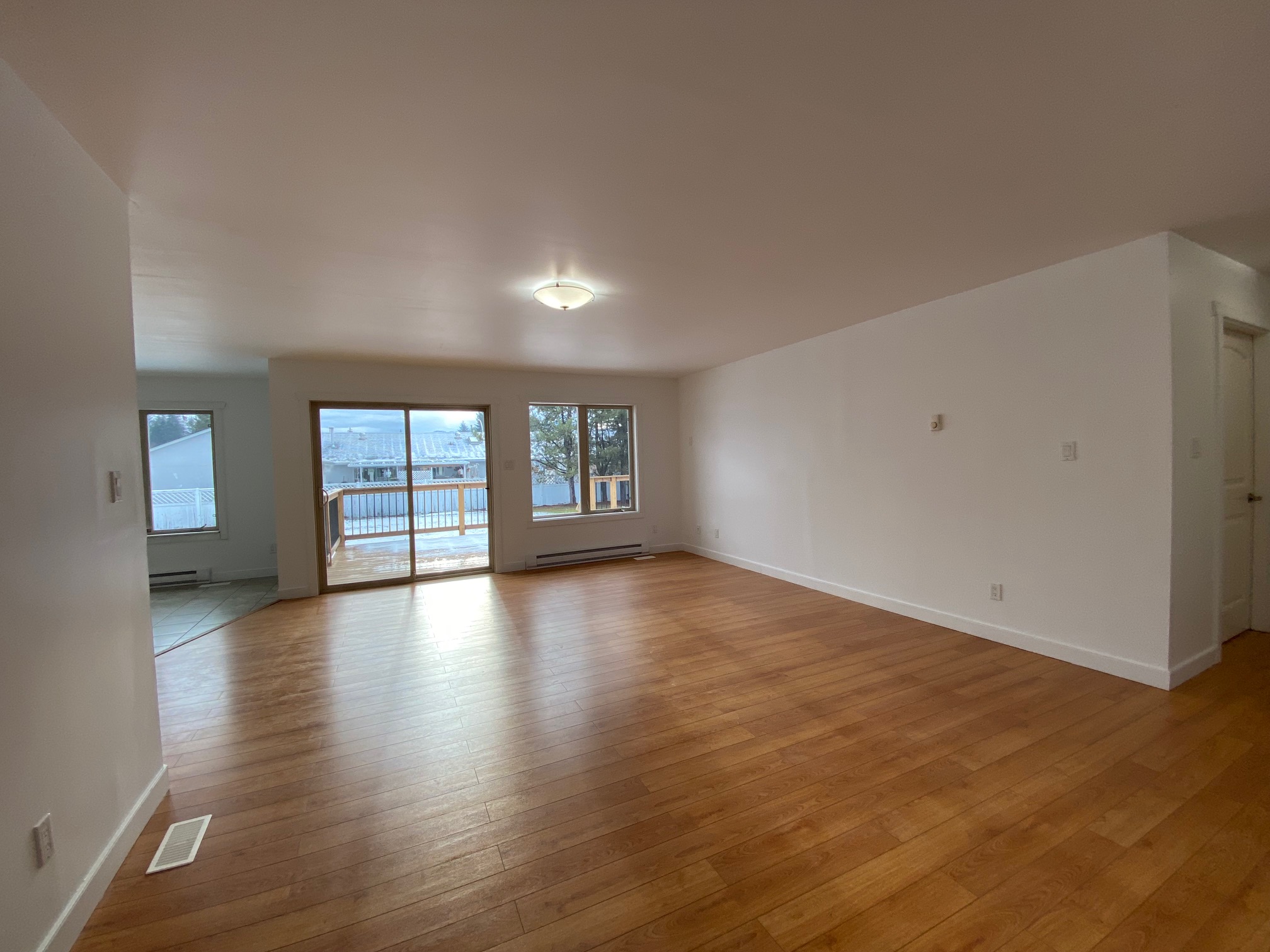
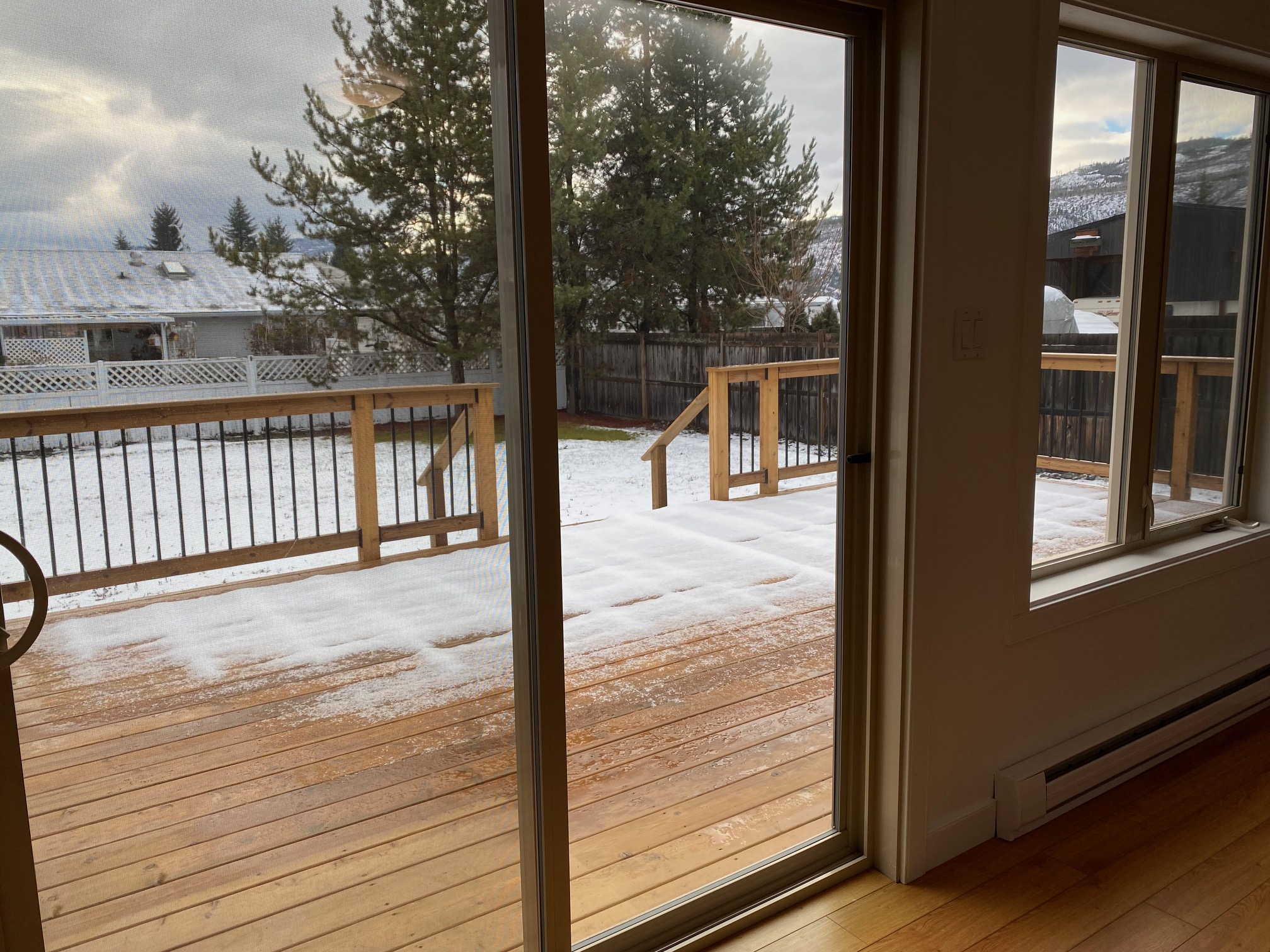
Mega Sized Living Room to Sunshine Deck
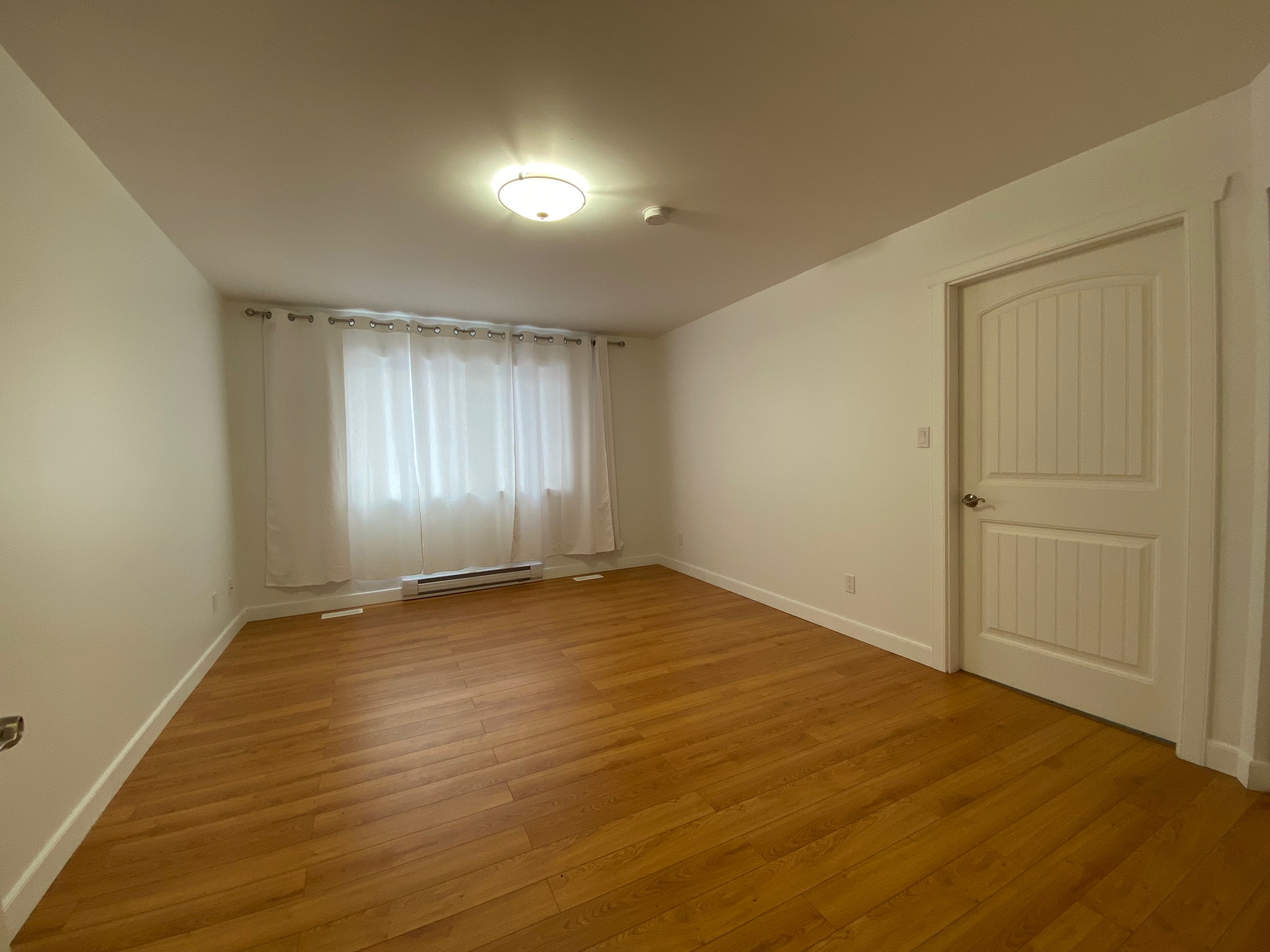
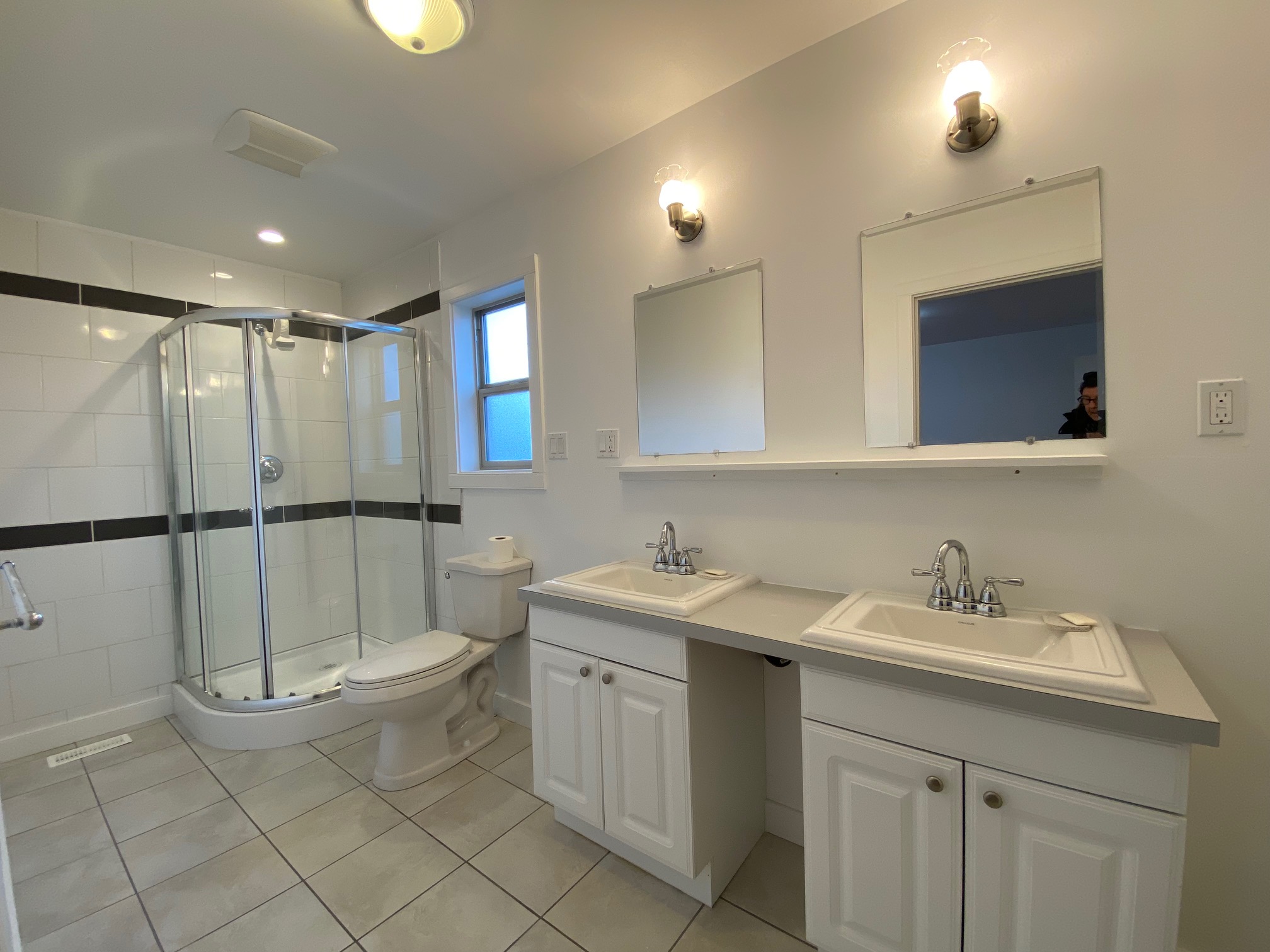
Master Bedroom to Double Vanity Ensuite
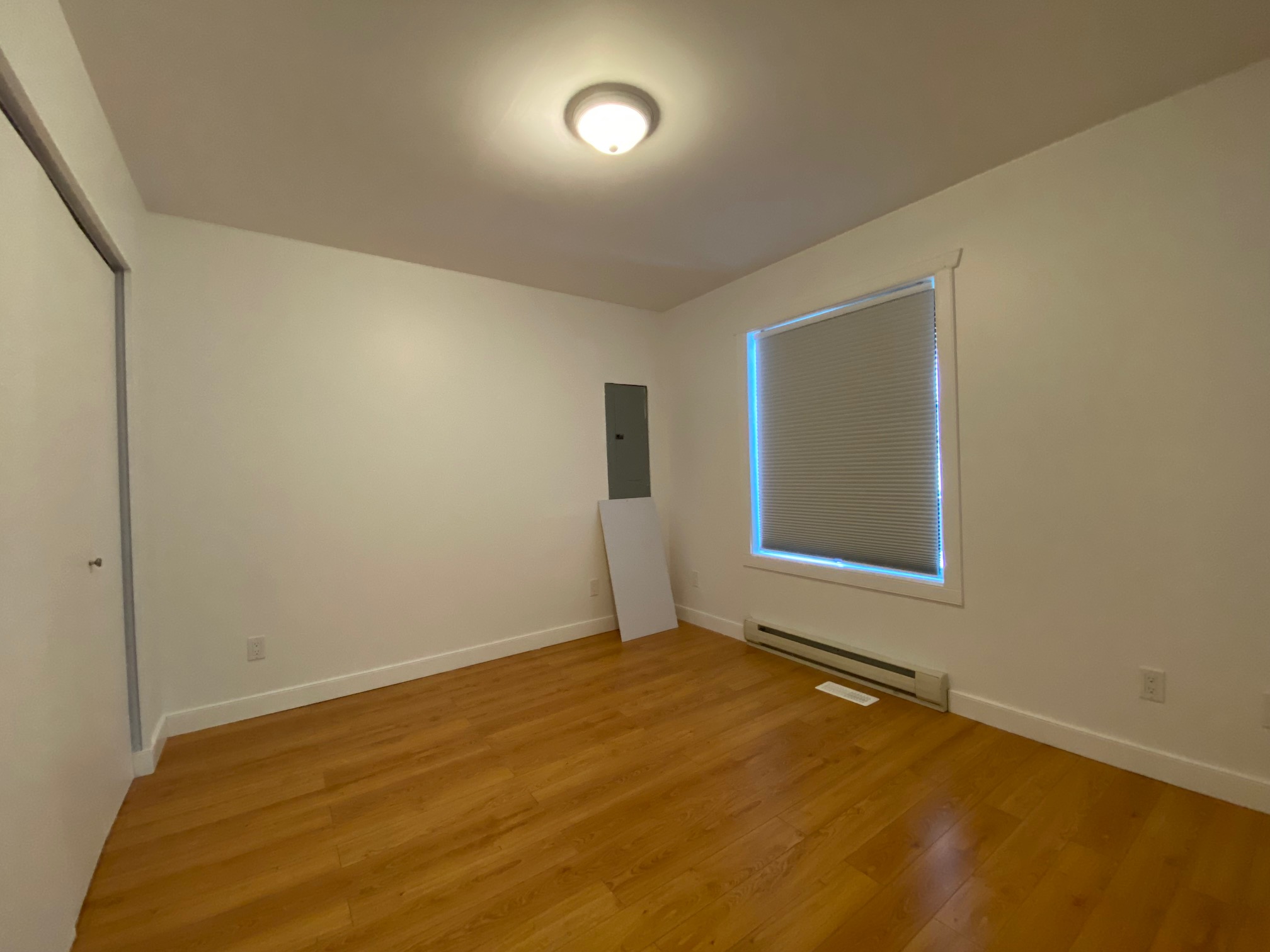
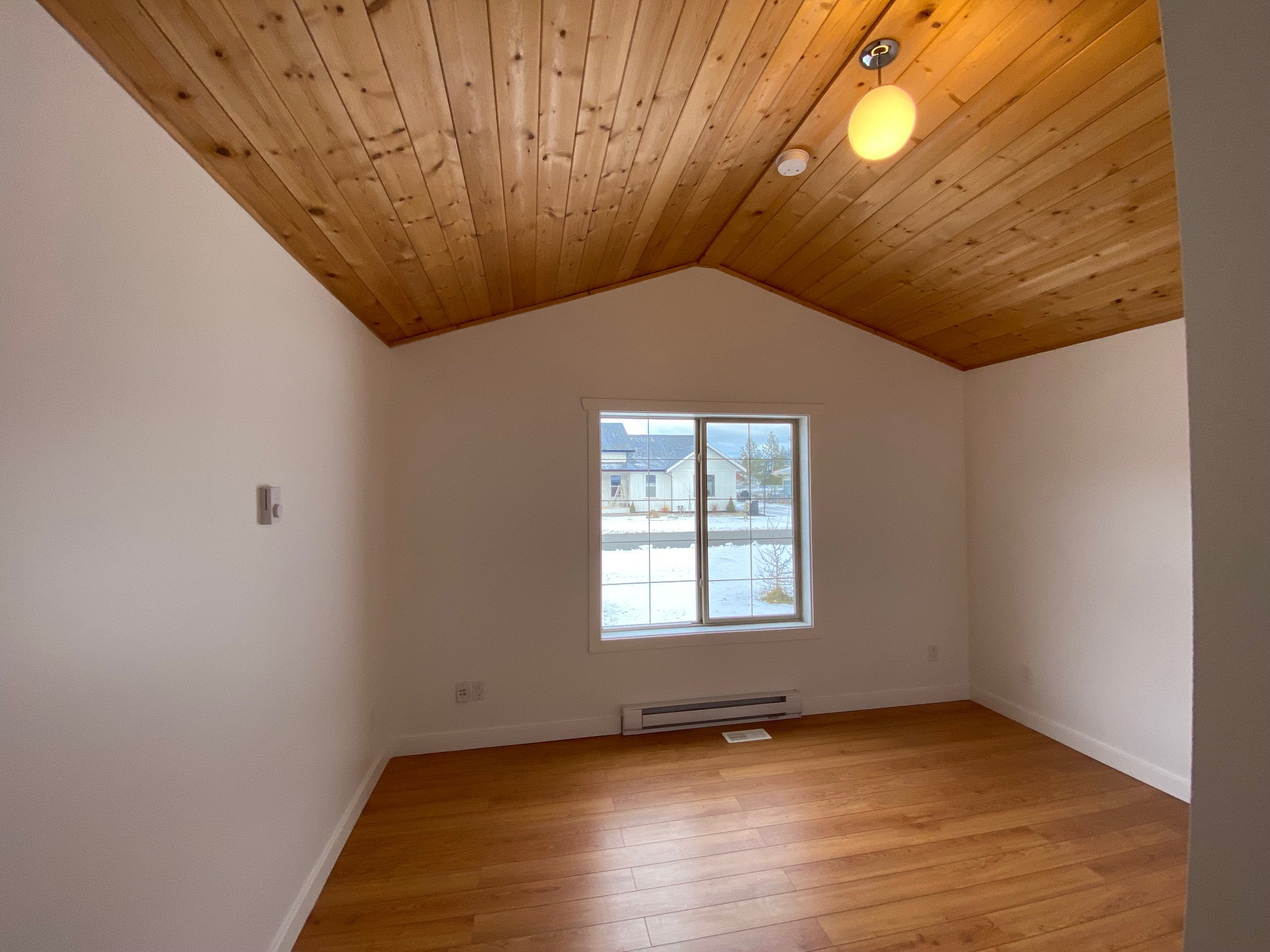
2nd & Third Bedrooms
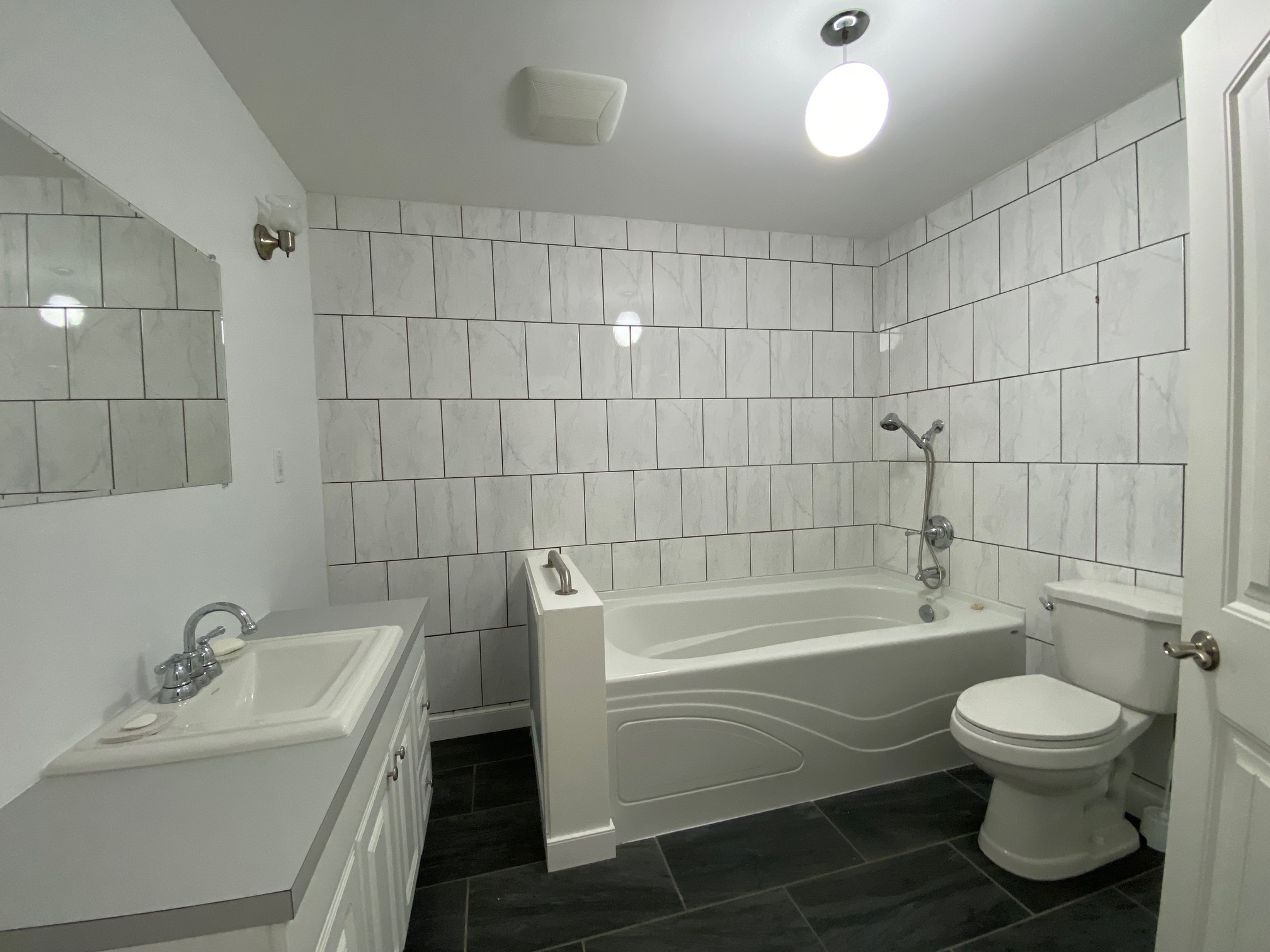
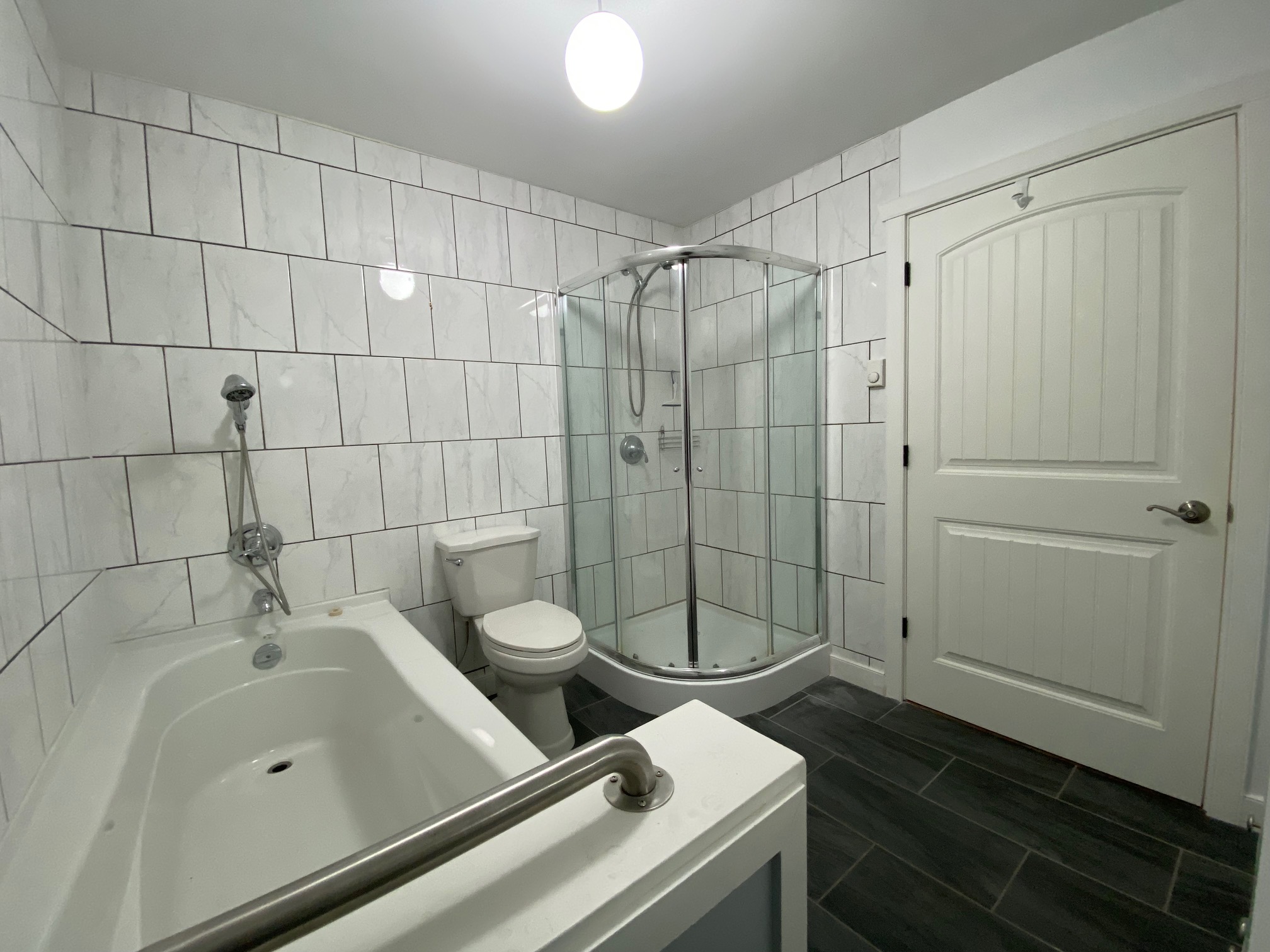
Main Bath with Deep 6'Long Tub
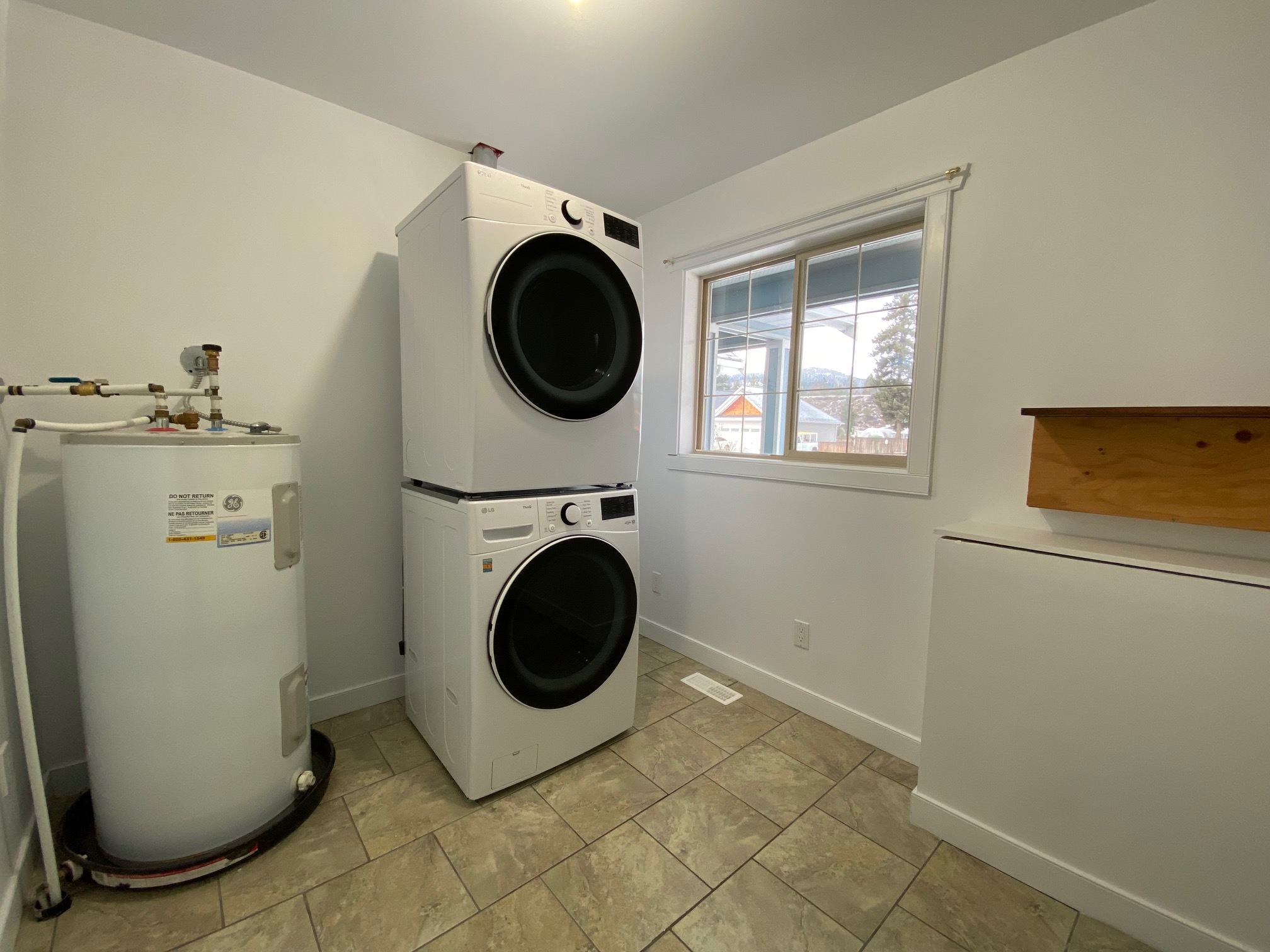
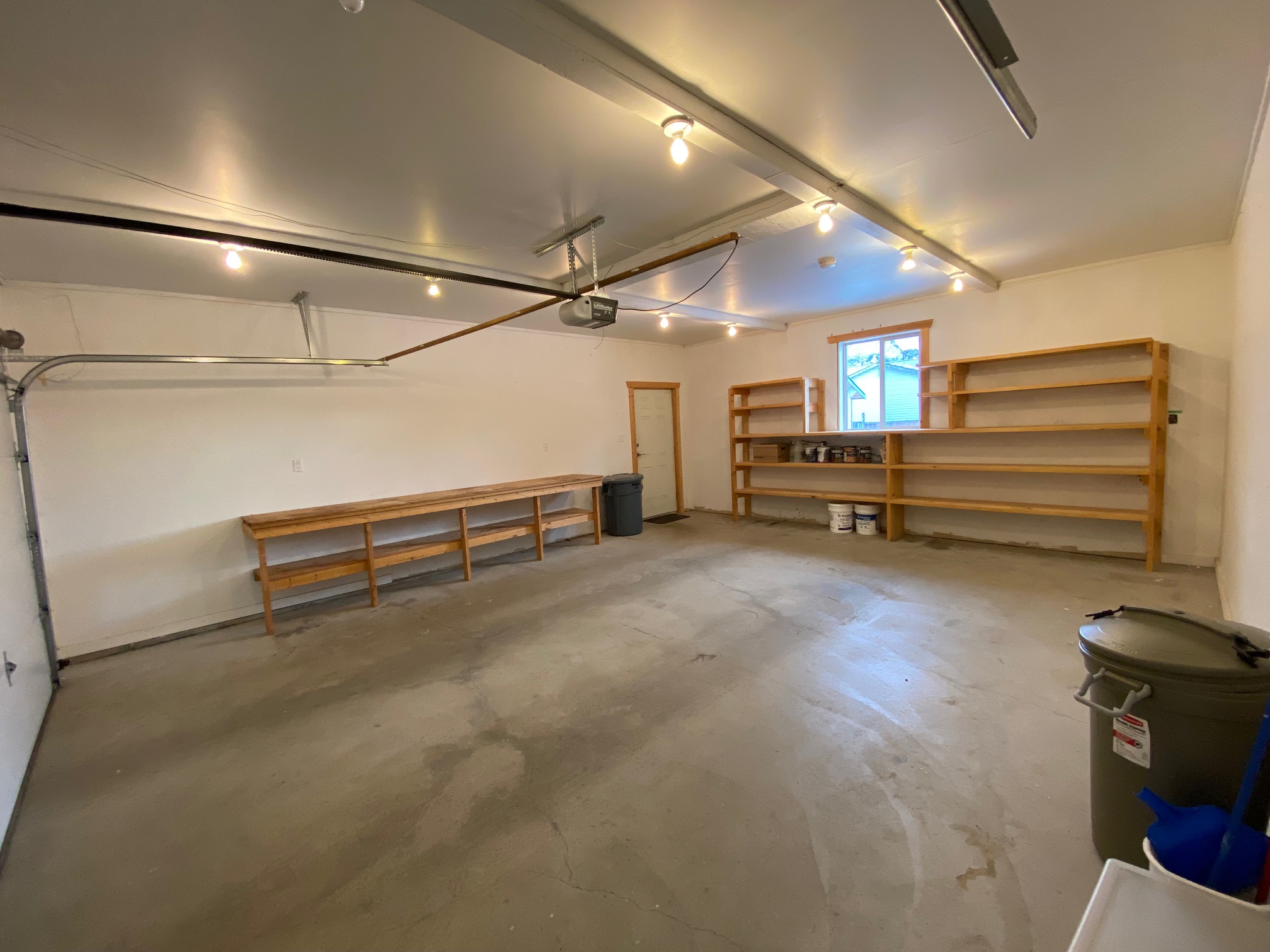
Laundry with Stacking Washer Dryer into Double Car Attached Garage
| Taxes: $3,067 (2024) Freehold Zoning: R District Water Roof: Asphalt Shingle Siding: Hardi Plank Double Garage Baseboard Heating Heat Pump Forced Air (New) Bath: 2 pce; 4 pce Ensuite: 4 pce |
Total:
1,668SF Main Floor Living Room: 20' x 15' Dining Room: 12' x 12' Kitchen: 12' x 12' Foyer: 9'2" x 6'4" Master Bedroom: 16' x 12' Bedroom: 12'4" x 10' Bedroom: 10'10" x 10' Laundry: 8'8" x 7' Main Bath: 8'7" x 8'3" Ensuite: 13' x 5'3" |
|
ALL MEASUREMENTS ARE APPROXIMATE |
MLS® # 10331890
$599,999
January 10, 2025
“The trademarks REALTOR®,
REALTORS®
and the REALTOR®
logo are controlled by The Canadian Real
Estate Association (CREA) and identify real estate professionals who are members
of CREA. Used under license”
“The trademarks MLS®, Multiple
Listing Service® and the
associated logos are owned by The Canadian Real Estate Association (CREA) and
identify the quality of services provided by real estate professionals who are
members of CREA. Used under license”
RE/MAX®
Integrity Realty